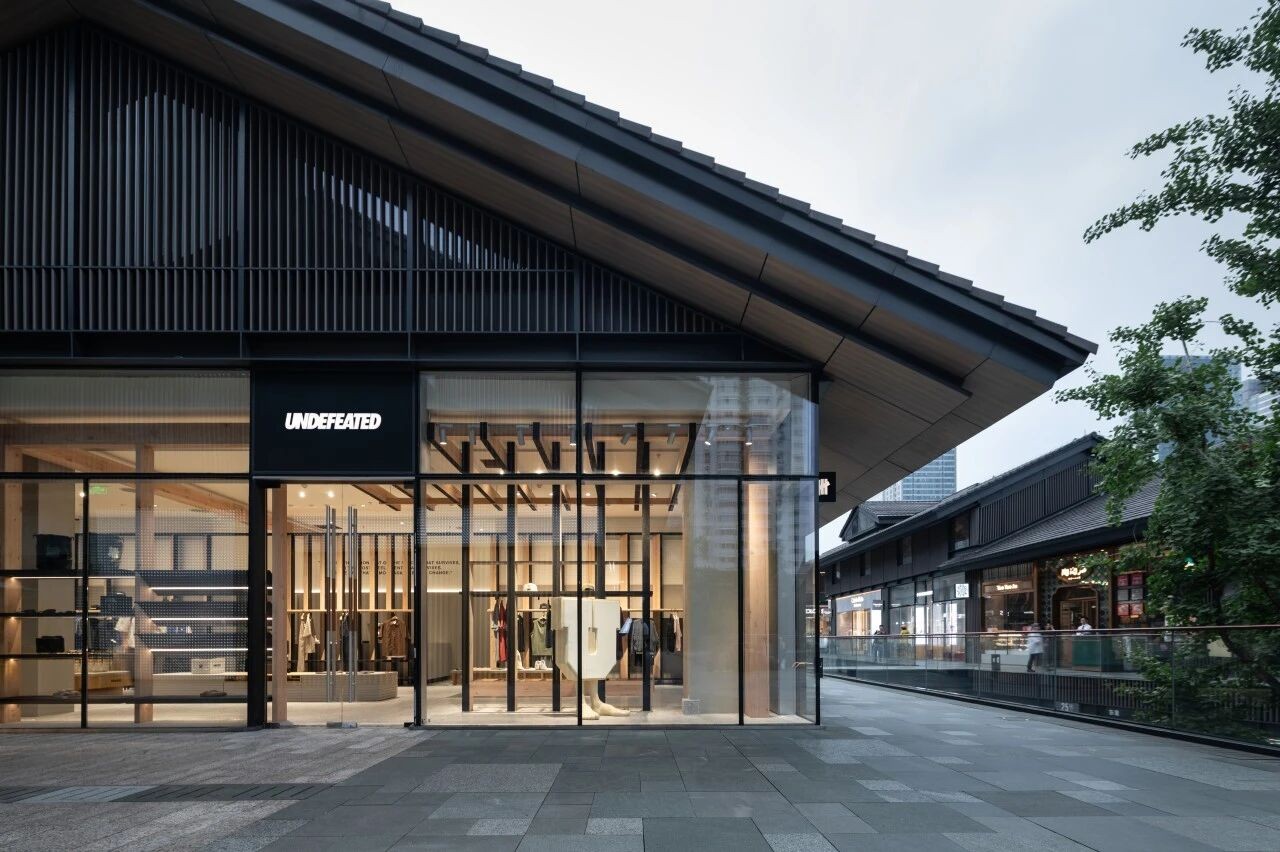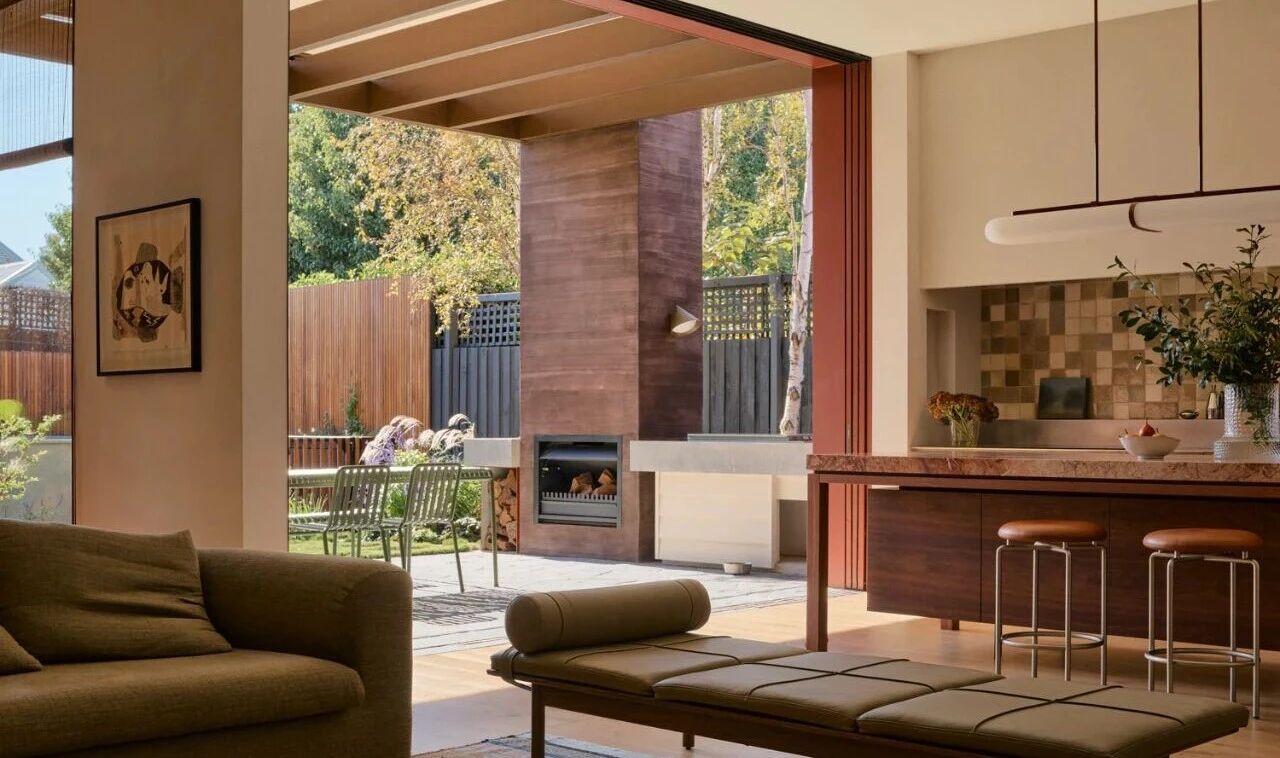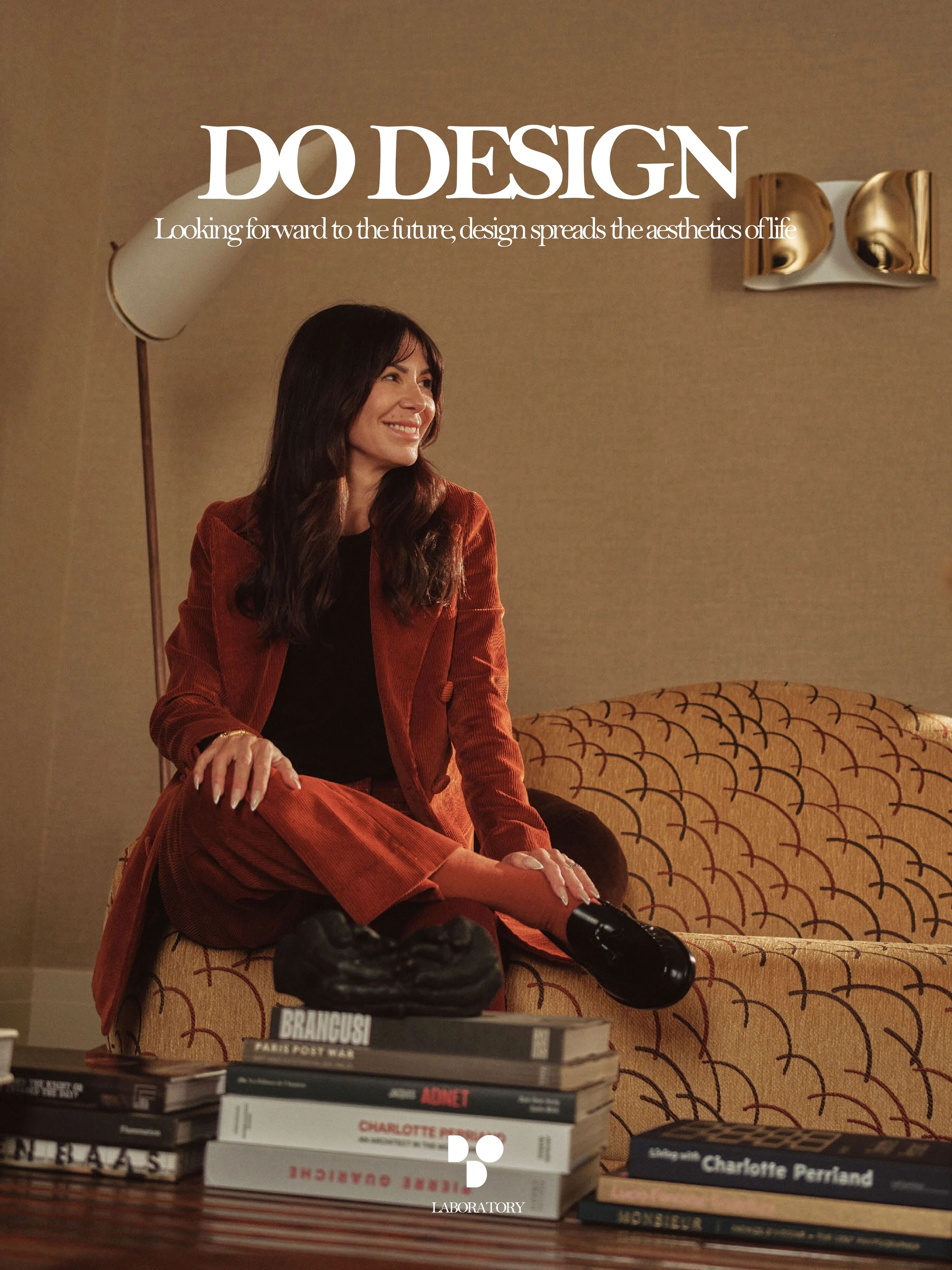SANAYI313丨极简主义细节中的极繁主义表达 首
2025-01-09 22:16
SANAYI313 是一家总部位于伊斯坦布尔的多学科设计公司,由 Enis 和 Amir Karavil 于 2015 年创立。以“极简主义细节中的极繁主义表达”为理念,该工作室专注于住宅和商业项目,融合折衷主义与功能美学。
Villa
Bodrum
土耳其


P. 01


P. 02


P. 03


P. 04
位于土耳其博德鲁姆的Villa Bodrum,结合了现代设计与悠久历史的元素,是一座静谧而奢华的避暑别墅。由伊斯坦布尔设计公司Sanayi313设计。
Villa Bodrum, located in Bodrum, Turkey, combines modern design with historical elements to create a quiet and luxurious summer home. Designed by Istanbul-based design firm Sanayi313.


P. 05


P. 06


P. 07


P. 08


P. 09
Villa Bodrum位于博德鲁姆半岛的北部,坐落在一个通往大海的缓坡上。整个项目由三个主要部分组成:三层楼的主住宅、一座独立的客房以及一个延伸至水面的木制码头。其设计理念融合了极简主义和极繁主义,展现出独特的建筑语言。
Villa Bodrum is located in the northern part of the Bodrum Peninsula, on a gentle slope leading to the sea. The project consists of three main parts: a three-storey main residence, a separate guest house and a wooden jetty that extends to the water. Its design concept is a combination of minimalism and maximalism, showing a unique architectural language.


P. 10


P. 11
与博德鲁姆地区常见的现代建筑不同,Villa Bodrum的外立面采用了当地特有的Hekimköy石材,赋予建筑独特的个性与纹理。室内设计则体现了Sanayi313创始人Enis Karavil的设计理念——“极简主义细节中的极繁主义表达”。色彩和材料的选择非常内敛,但却通过艺术品、雕塑和现代家居的巧妙组合,创造出既动感又轻松的氛围。
Unlike the modern architecture commonly found in the Bodrum region, the facade of Villa Bodrum is made of Hekimkoy stone, which gives the building a unique character and texture. The interior design reflects the design philosophy of Enis Karavil, founder of Sanayi313 - minimalist expression in minimalist details. The choice of colors and materials is very restrained, but through a clever combination of artwork, sculpture and modern home, the atmosphere is both dynamic and relaxed.


P. 12


P. 13


P. 14


P. 15
主屋内部的设计十分引人注目,特别是连接三层楼的雕塑楼梯,曲线优美的白色外墙和实木内饰,在天窗的照射下,天然光线从房屋的脊柱流出,营造出明亮而通透的空间感。客厅中的石制壁炉和全高窗户,令室内充满现代感的同时,也能欣赏到园景花园的绿色植物。而餐厅中的Hermann Nitsch画作和Arik Levy的雕塑为整个空间注入了艺术气息,天然材料带来了温暖与质感。
The interior design of the main house is striking, especially the sculptural staircase that connects the three floors, the curvaceous white exterior walls and the solid wood interior, illuminated by skylights that allow natural light to flow down the spine of the house, creating a sense of bright and transparent space. The stone fireplace and full-height Windows in the living room give the interior a modern feel while also enjoying the greenery of the landscaped garden. Paintings by Hermann Nitsch and sculptures by Arik Levy in the dining room inject an artistic atmosphere into the space, while natural materials bring warmth and texture.


P. 16


P. 17


P. 18


P. 19
Villa Bodrum的卧室设计极具舒适感。环绕式亚麻软垫床头板和木质细节创造了一个宁静的睡眠空间,而大窗户则提供了无与伦比的海景,打破室内与外部景观之间的界限。
The bedrooms of Villa Bodrum are designed for comfort. Wrap-around linen upholstered headboards and wooden details create a peaceful sleeping space, while large Windows offer unparalleled sea views that break the boundaries between interior and exterior views.


P. 20


P. 21


P. 22
别墅的户外空间同样令人印象深刻,无边泳池与爱琴海的蓝色相呼应,客房则采用现代的海滩加利福尼亚风格装饰,纹理感十足的白色墙壁与床单,增添了一份悠闲的气息。最令人陶醉的当属别墅的木制码头。漂白色木板路延伸至湛蓝的海面,与波光粼粼的水面相映成趣,是度过慵懒下午的理想之地。
The outdoor Spaces are equally impressive, with the infinity pool echoing the blue of the Aegean Sea, and the rooms are decorated in a modern beach California style with textured white walls and linens that add a laid-back touch. Most intoxicating of all is the villas wooden pier. The bleached white boardwalk stretches out to the clear blue sea and is set against the sparkling water, making it the perfect place to spend a lazy afternoon.


P. 23


P. 24


P. 25


P. 26


P. 27
Villa Bodrum度假别墅是对土耳其里维埃拉传统与现代生活方式的完美演绎。设计中的每一个细节,都诠释了宁静奢华与舒适生活的平衡。
Villa Bodrum is the perfect interpretation of the traditional and modern lifestyle of the Turkish Riviera. Every detail in the design explains the balance between quiet luxury and comfortable living.


P. 28
信息 | information
编辑 EDITOR
撰文 WRITER :L·xue 校改 CORRECTION :
W·zi
设计版权DESIGN COPYRIGHT : SANAYI313































