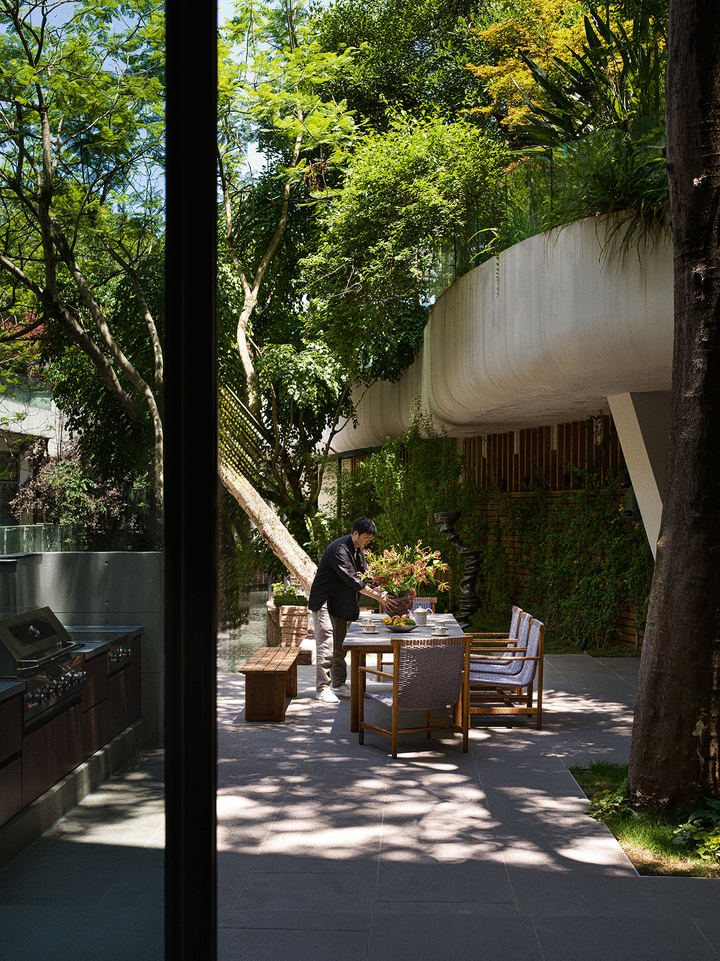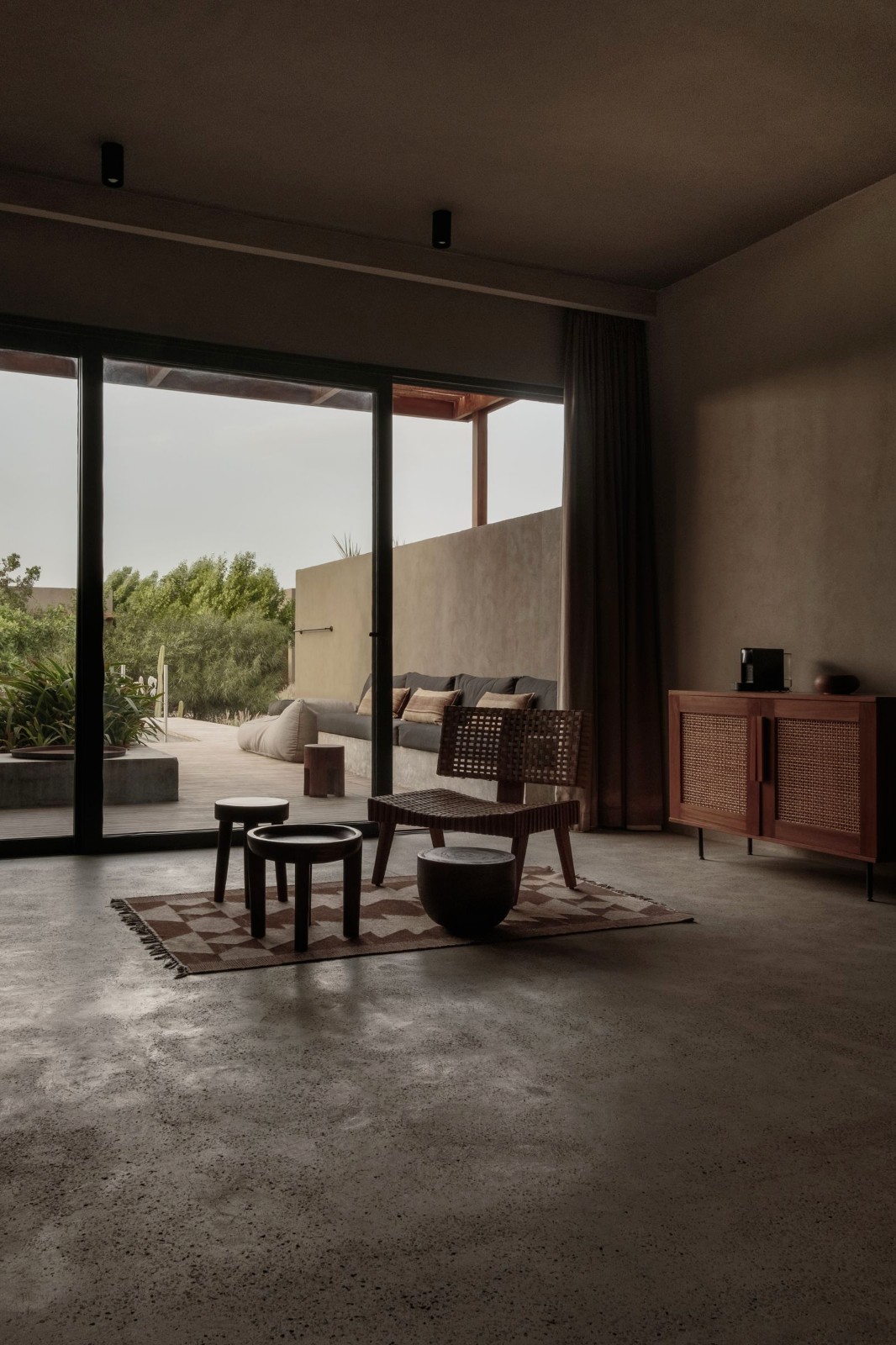say architects丨望朝办公空间
2025-01-07 21:21
望朝办公楼本身是由美国SOM建筑设计公司主持完成,作为高性能设计与工程的完美融合备受瞩目。say architects为大稻启运集团设计其位于15楼的办公示范空间,希望在高楼林立的大厦间,融入东方哲思,强调空间自然节奏与流动性,打造一个更注重人的舒适化体验的办公环境。
One Century(Hangzhou Wangchao Center) is designed by SOM (US), which is widely regonized as a perfect blend of high-functional performance designs and engineering. say architects(SAY) was commissioned by Dadao Qiyun to design a sample office space on the 15th floor. SAY aims to integrate Eastern philosophical thinking into the high-rise concrete jungle, emphasizing the natural rhythm and flow of the space, and creating an office environment that prioritizes comfort and experience.
基于对现有市场上不同类型的企业办公面积的调研,以规律作业与人在空间中的实际行为为出发点,所需即是办公内外两种功能区,于是say将空间划分成三个主要功能区,两侧为大小的办公示范区,中央保留宽阔的路演公区连接两头办公区域。以300×300的网格为空间布置基础,以确保空间格局的模数化和秩序感。
Based on the research of various office areas from different enterprises, and starting from the patterns of work and human behaviour within the space, the brief asks for two functional areas: the internal and external office zones. SAY separated the space into three main functional areas, with small and big demonstration offices on the sides, leaving a spacious central public area connecting the two office sections. The layout sets the foundation on a 300 x 300 grid, ensuring modularity and a sense of order within the space.
整体空间布局上采用1200mm或1500mm的单元体墙板,而传统东方文化注重群体与个体的平衡,借用单元化构件去组合不同的功能房间,最终形成了一个均质且流动的自由空间,容纳不同的行为活动和办公场景。
The overall spatial layout uses a 1200mm or 1500mm wall panel, the traditional oriental culture accentuates the balance between the collective and the individual. By using modular components to build different functional rooms, the design creates a homogeneous yet fluid space that accommodates diverse activities and office environments.
为消除传统隔断带来的封闭感,墙板采用透明玻璃筑造,扩展了视野的同时,使空间更加开阔明亮,强化整体的连贯性与流动感。玻璃的材质使光线在整个空间穿梭无阻,最大化利用自然采光,确保感官的通透与舒适,鼓励更自由的沟通与互动。
To eliminate the suffocating feeling created by traditional separators, the wall panels are constructed with transparent glass, expanding the visual fields, while opening and brightening the space. This selection enhanced the coherence and the flow of the space. The glass material allows light to travel through the space, maximizing natural light, ensuring a sense of transparency and comfort, and encouraging open communication and interaction.
光影的交错与律动,是东方美含蓄而充沛的表达,置身其中,物静而人动,人与环境之间的关系被巧妙地调和,随着一天中不同光照角度的变化,室内的氛围也在不断更迭,带来时刻变化的多种美感。
The rhythmic flow of light and shadow serves as a subtle yet abundant expression of Oriental aesthetics. Immersed in the environment, stillness contrasts with movement, and the relationship between people and the environment is harmoniously rendered. As light travels throughout the day, the atmosphere within the space continuously evolves, offering a dynamic and ever-changing aesthetic experience.
路演公区作为进入整个空间的第一个使用场所,取消了传统前台和形式化的接待,进门即是环形沙发及茶水吧台,模拟一个自由的居家客厅。东方的待客之道是包容开放的,来此的客人不是冰冷的商业关系,而是当做亲切朋友的拜访。公区被赋予了不止于功能的意义,更是一种情感的开端。
As the first space upon entering, the public space has no traditional reception desk or formal greeting areas. The space is introduced by a circular sofa and a tea bar, simulating a relaxed living room. The Oriental approach to hospitality is inclusive and open, where guests are not seen as cold business contacts, but rather as friends being warmly received. The public area is impregnated with meaning beyond functionality; it represents the beginning of an emotional connection.
步入办公区域,鲜亮的办公桌与原木的装饰让工作区域变得更加柔和,为贴合生活所需,工位背面即是活动的茶水吧台。多彩的软装点亮四周,打破了单一的办公室风格,使得整体空间更加丰富和有趣,让多数时间花在办公室的使用者,不再因为封闭的空间沉寂。
Entering the office areas, the vibrant working desks and natural wood accents soften the working space. To adapt to daily needs, the back of the workstation is adjacent to a movable water bar. Colourful soft furnishings brighten the surroundings, breaking away from the monotony of the office area, and adding richness and fun to the space. This design ensures those long-hour workers no longer feel restricted by the isolated environment.
在日常状态下,墙板划分明确,大小不一的间隔涵盖了传统办公区,灵活办公区,协作讨论区,大小会议室及茶室等功能空间,提供安心舒适的办公环境;而在开放状态下,墙板拆卸重组,根据使用所需,组装成更为宽阔舒适的共享区块。
In the normal configuration, the wall panels are defined with partitions of various sizes including traditional office areas, flexible office areas, collaborative areas, meeting rooms and a tea room, all providing a secure and comfortable working environment. In the open configuration, the wall panels allow deconstruction and reassembly according to needs, creating a wider and comfortable shared space.
可拆卸的隔板带来更加丰富的布局及模式,贯连的体块带来视觉伸展的同时,也让整个空间流动了起来。静态的隔板确保空间的秩序感,而动态变化却是以往传统的办公空间鲜少运用的。灵活布局下的空间变成了功能的载体,更成为一种表达方式。静态到动态的切换,让办公不再是一成不变的流程,而是融入创新与活力的体验。
The removable panels provide a diverse layout and configurations. The interconnected volumes not only provide visual expansion but also infuse the space with a sense of movement. While the static panels maintain a sense of order, which the dynamic transition is a rare feature in traditional office space. With the flexible layouts, the space becomes a volume for functions and an expression. The shift from static to dynamic turns the office from a stale process into an innovative and vital experience.
独特灵活的布局结构设计,作为这间办公示范空间的基础,智能化设计则在使用层面带来更加高效便利的体验。会议预约,环境检测,智能控制等,与不同的区块属性相融,实现科技智能化与空间设计手法的协调及统一。
Its special flexible layout feature, serves as the foundation of this sample office, while the intelligent design enhances the user experience by offering greater efficiency and convenience. Features such as meeting room booking, environmental monitoring, and smart controls seamlessly integrate with the distinct characteristics of each area, achieving a harmonious balance between technological intelligence and spatial design.
数字化的控制方式减少了传统面板的使用,通过专属的设定模式,一键切换使用场景,在创造、协作与放松之间切换,带来更全面的体验。为了保留干净敞亮的空间,尽可能实现预埋,减少空间中固定件的外露,同时结构连接件及金属框架尽可能精细化,实现美观度与实用性的协调统一。
The digitalized control system reduces the reliance on traditional panels, allowing users to effortlessly switch between different scenarios with one single click, transitioning between creation, collaboration, and relaxation. This enhances the overall experience. To maintain a clean environment, the design embedded fixtures as much as possible, minimizing the visibility of exposed components. Refining the structural joints and metal frames to achieve a balance between aesthetics and functionality.
空间疏朗,为办公的环境带来可呼吸感,开放视野和自然光的流入则让区域更明亮,光影流转,东方底蕴在其间缓缓流淌。say基于去办公化的核心理念,让便捷组装模式与色彩美学相融,是灵活协作与高度智能结合的深度尝试,同时亦是对未来办公设计趋势的回应。
With an open and vital space, bringing a breathable office environment. The influx of natural light and open vistas brightens the areas, with the interplay of light and shadow, evoking the subtle flow of oriental heritage. Based on the concept of de-office-ification, SAY integrates an easy assembly model with colour aesthetics, offering a deep exploration of flexible collaboration and high-level intelligence, answering to the emerging trends in future office design.
主管)、范雅雯(项目主管),郑兆杰,傅师,陈达超,龚凯乐(实习)
Say(说;讲述;表达)是一种世界共通的传达信息方式,也是最高效简洁的沟通手段。Say通常是口头的表述,此时其信息是瞬时、灵活且多作者的,但同时书写下来的物理信息。也可以认为是Say的一种表达方式,此时是永久、固定且个人的表达方式。say architects认为在设计项目中,表达方式与设计成果同样重要。say强调空间的情感氛围与人文连结,尝试与客户共同发掘每个项目独特的设计概念,并通过多种方式将最初概念演化发展为最终的物理空间,这过程也是一个由say与业主共同讲述的故事。
采集分享
 举报
举报
别默默的看了,快登录帮我评论一下吧!:)
注册
登录
更多评论
相关文章
-

描边风设计中,最容易犯的8种问题分析
2018年走过了四分之一,LOGO设计趋势也清晰了LOGO设计
-

描边风设计中,最容易犯的8种问题分析
2018年走过了四分之一,LOGO设计趋势也清晰了LOGO设计
-

描边风设计中,最容易犯的8种问题分析
2018年走过了四分之一,LOGO设计趋势也清晰了LOGO设计





















































































