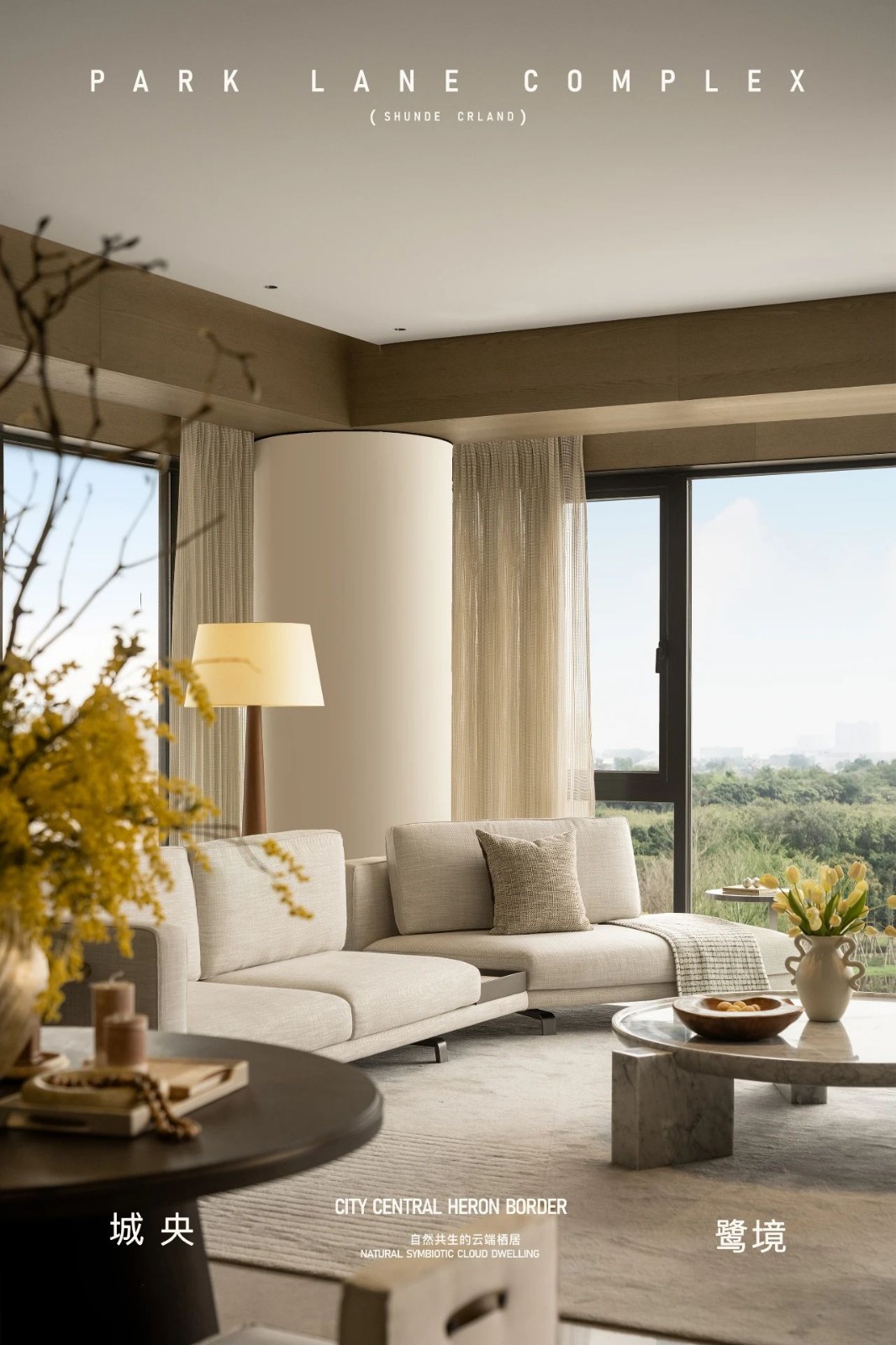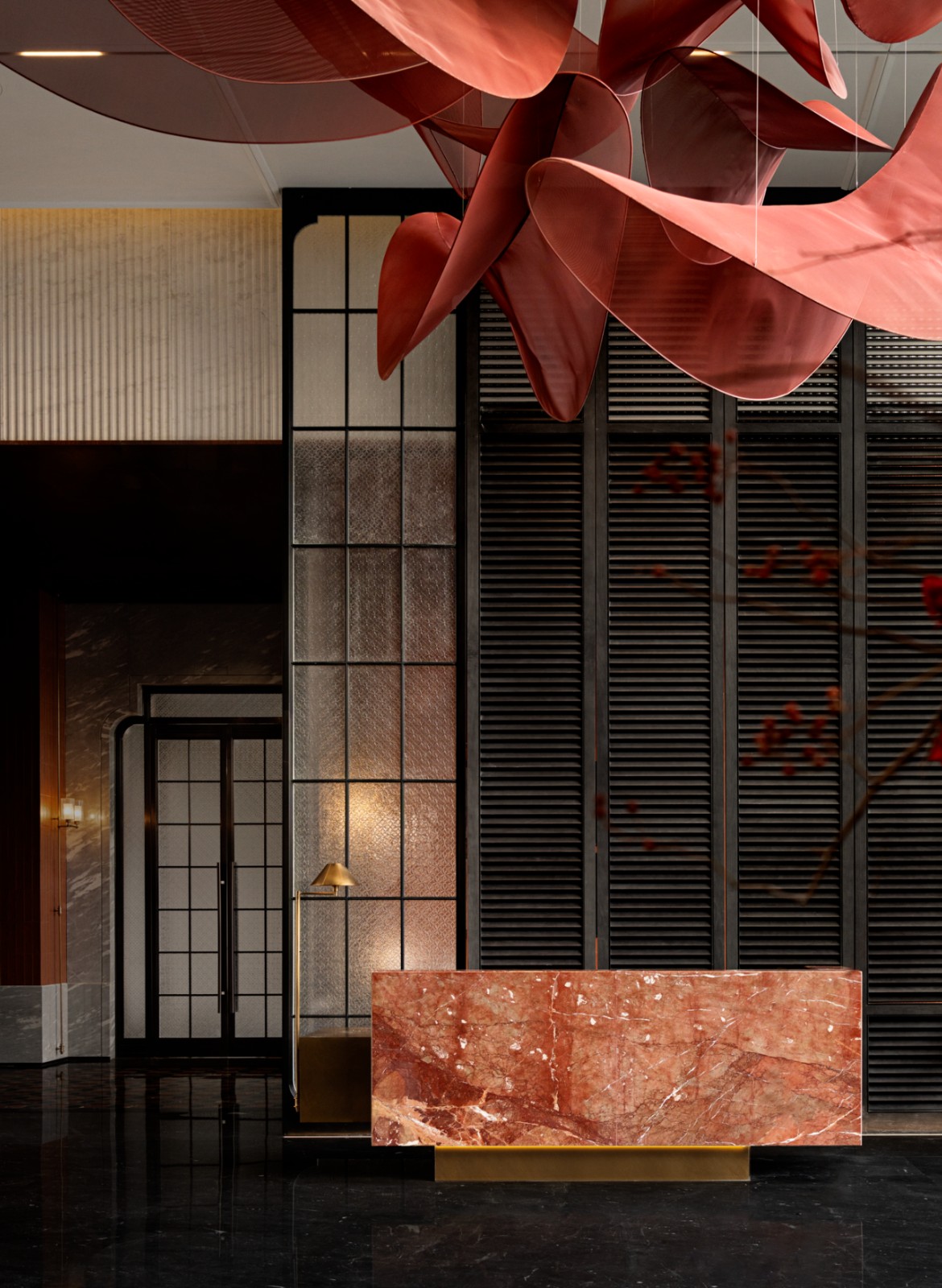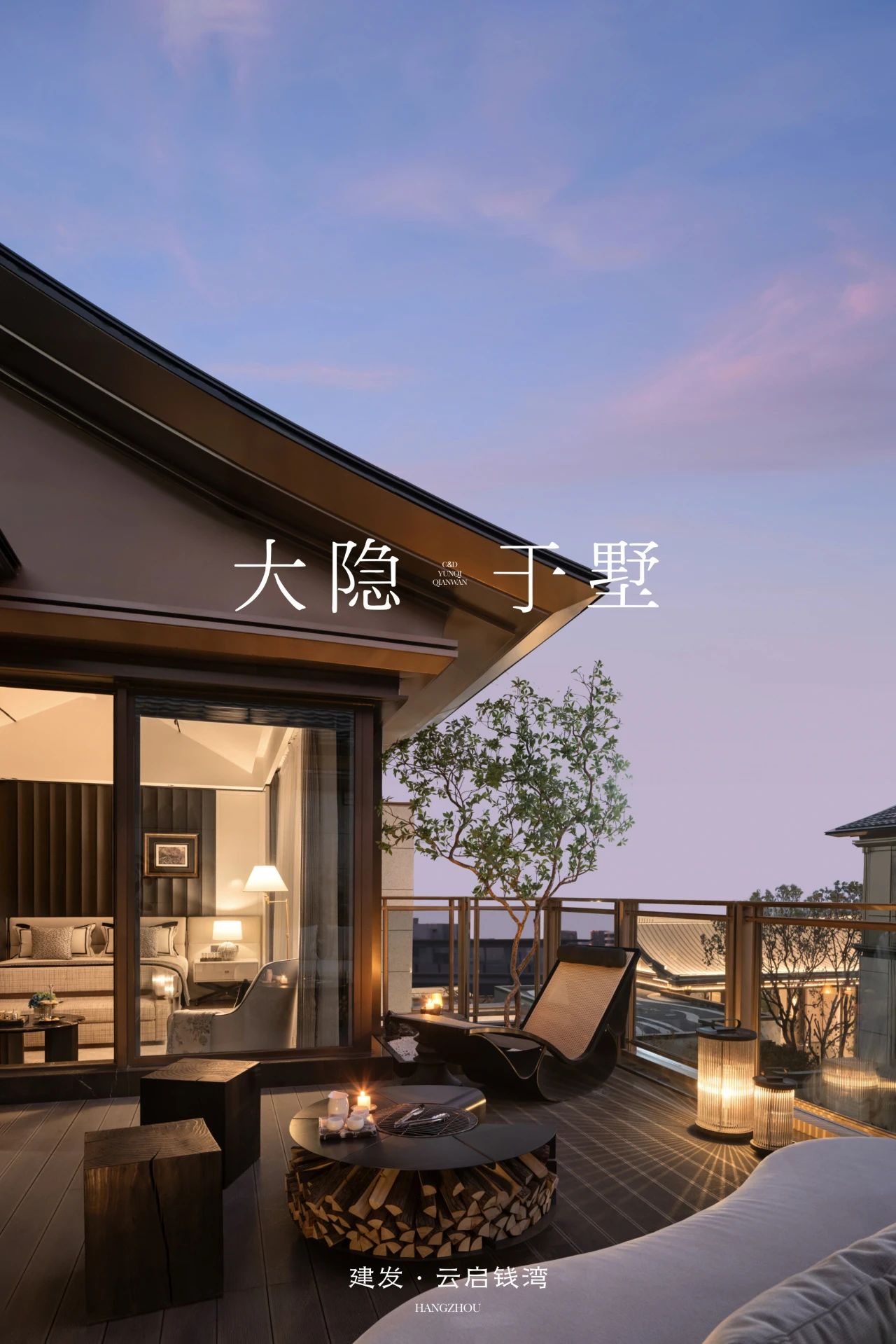新作|李益中设计 沈阳中寰悦府城市展厅 1308㎡雅致! 首
2024-11-20 16:37


纽约-李益中设计
GREEN LIFE






沈阳,这座融合古今之美的城市,在新时代的浪潮中亦步入了城市品质全面升级的新篇章。
成为城市更新版图上的一环。
Shenyang, a city that blends the beauty of ancient and modern times, has also entered a new chapter of comprehensive upgrading of urban quality in the wave of the new era. In this context, the Zhonghuan Yuefu project emerged as a part of the urban renewal map.






室内设计正是以这座建筑为锚点
创造出了极具辨识度的空间内在。
Interior design is based on this building as an anchor, extending and interpreting its extraordinary temperament. In this extraordinary and challenging space, endless imagination was unleashed to create highly recognizable spatial interiors.








建筑体块通过实体盒子与玻璃盒子的错位叠加设计
同时深刻影响了空间内部的流线组织和平面规划。
The architectural blocks are designed with a staggered stacking of solid boxes and glass boxes, creating rich visual effects and spatial experiences, while profoundly influencing the internal flow organization and plane planning of the space.












光线是营造室内氛围的关键因素之一。
不同角度、不同强度的光线相互交织,为室内空间增添了无限的动态美感。
Light is one of the key factors in creating an indoor atmosphere. Due to the diversity of internal structures and walls, the light entering the interior exhibits extraordinary characteristics. The light from all directions creates a varied light and shadow effect indoors. The interweaving of light from different angles and intensities adds infinite dynamic beauty to indoor spaces.










设计师采用了极为纯粹且单一的材质作为主导,整个空间内,无论是墙面
赋予了空间一种前所未有的纯粹与统一感。
The designer used an extremely pure and single material as the dominant factor, seamlessly covering the entire space, whether it is walls, floors, or ceilings, with one or two similar materials. Under this single material wrapping, every detail of the space is magnified, and every turning point and extension appears particularly clear, giving the space an unprecedented sense of purity and unity.






极简的设计是一种高度精炼的美学理念
去营造视觉上的连贯与和谐,从而愈发突出了空间的流畅和通透。
Minimalist design is a highly refined aesthetic concept, where designers place great emphasis on the overall integrity and coherence of the space. With only a minimal amount of decorative elements, such as lines and lighting, the design language creates visual coherence and harmony, highlighting the fluidity and transparency of the space.




穿梭于多维空间的楼梯架构,犹如精心雕琢的艺术品
蜿蜒递进,如同在画布上缓缓铺展。
The staircase architecture that shuttles through multidimensional spaces is like a carefully crafted artwork, with streamlined cutting lines outlining extraordinary textures. Winding and progressing, like slowly spreading on a canvas.








设计师运用墙体间的进退层次与曲面斜度的细腻衔接
温柔地渗透至空间的每一个角落,制造了生动而变幻的光影韵律。
The designer uses the delicate connection between the advancing and retreating layers of the walls and the slope of the curved surface to carve out creative openings. These openings guide natural light into the interior at different times, gently penetrating into every corner of the space and creating vivid and changing light and shadow rhythms.












空间布局上,它摒弃了中规中矩的几何形态
展现了一种前卫而独特的异形美学。
In terms of spatial layout, it abandons the conventional geometric form and instead adopts streamlined and irregular contours, showcasing an avant-garde and unique alien aesthetic.




项目名称 | 沈阳华润置地中寰悦府
Project Name | Shenyang CR Land Zhonghuan Yuefu
项目地点 | 沈阳·皇姑区
Project Location | Huanggu District, Shenyang
甲方单位 | 华润置地
Party A Unit | China Resources Land
甲方团队 | 张静茹、于海坤、方虹博
Party A team | Zhang Jingru, Yu Haikun, Fang Hongbo
设计面积 | 1308㎡
Design Area | 1308 ㎡
硬装设计 | 李益中空间设计
Hard Decoration Design | Li Yizhong Space Design
软装设计 | 一木成品
Soft decoration design | One wood finished product
设计总监 | 李益中
Design Director | Li Yizhong
设计团队 | 段周尧、胡玉平、杨子星、冉艳、陶少君
Design Director | Li Yizhong Design Team | Duan Zhouyao, Hu Yuping, Yang Zixing, Ran Yan, Tao Shaojun
室内摄影 | CHUYI初一
Indoor Photography | CHUYI Junior High School


关于我们
------------
李益中空间设计成立于2012年,是一家有策略思维、追求空间气质的精品设计公司,致力于地产设计、文旅设计、商业设计、私人住宅的研究及高级定制化设计服务。































