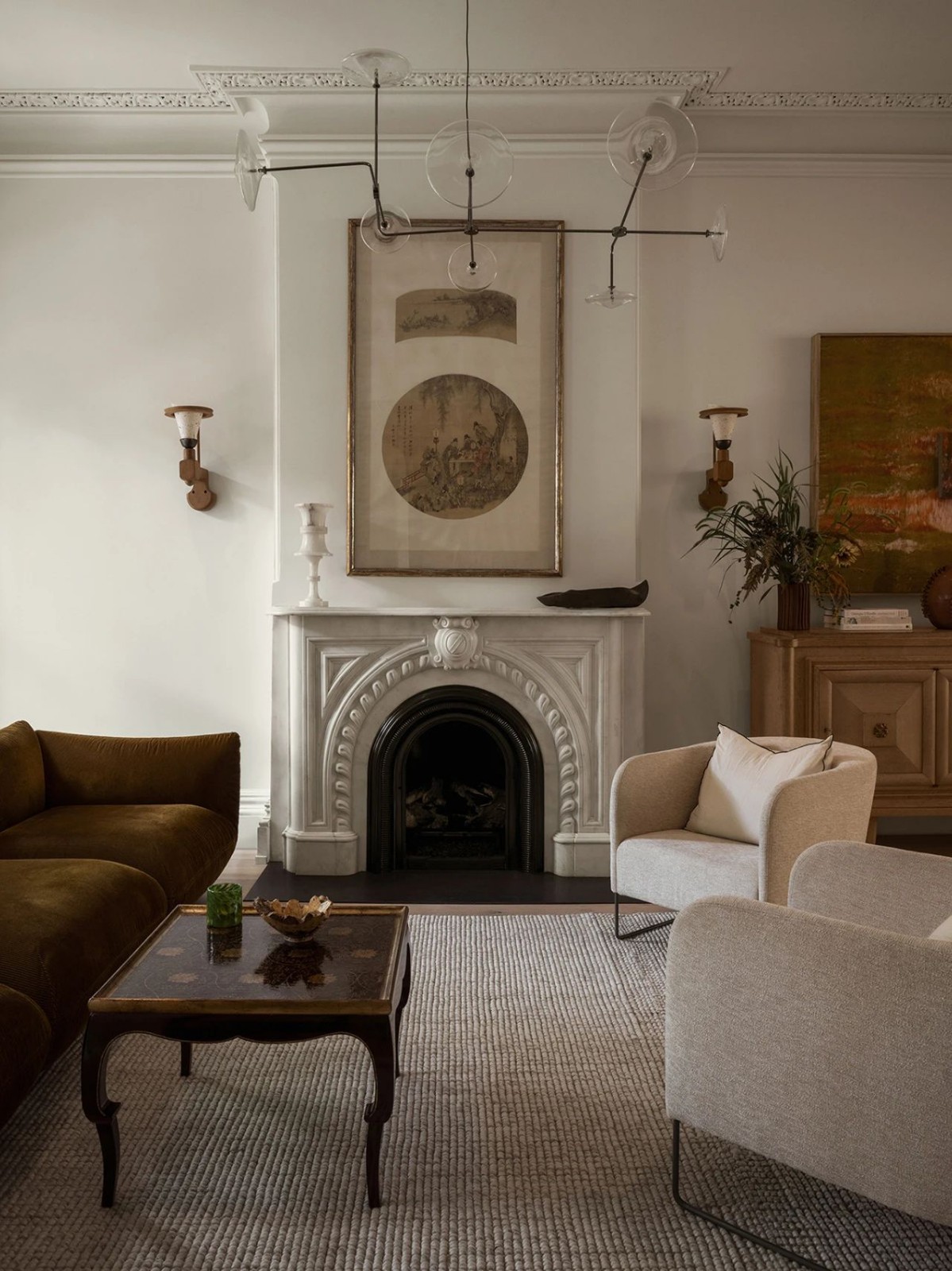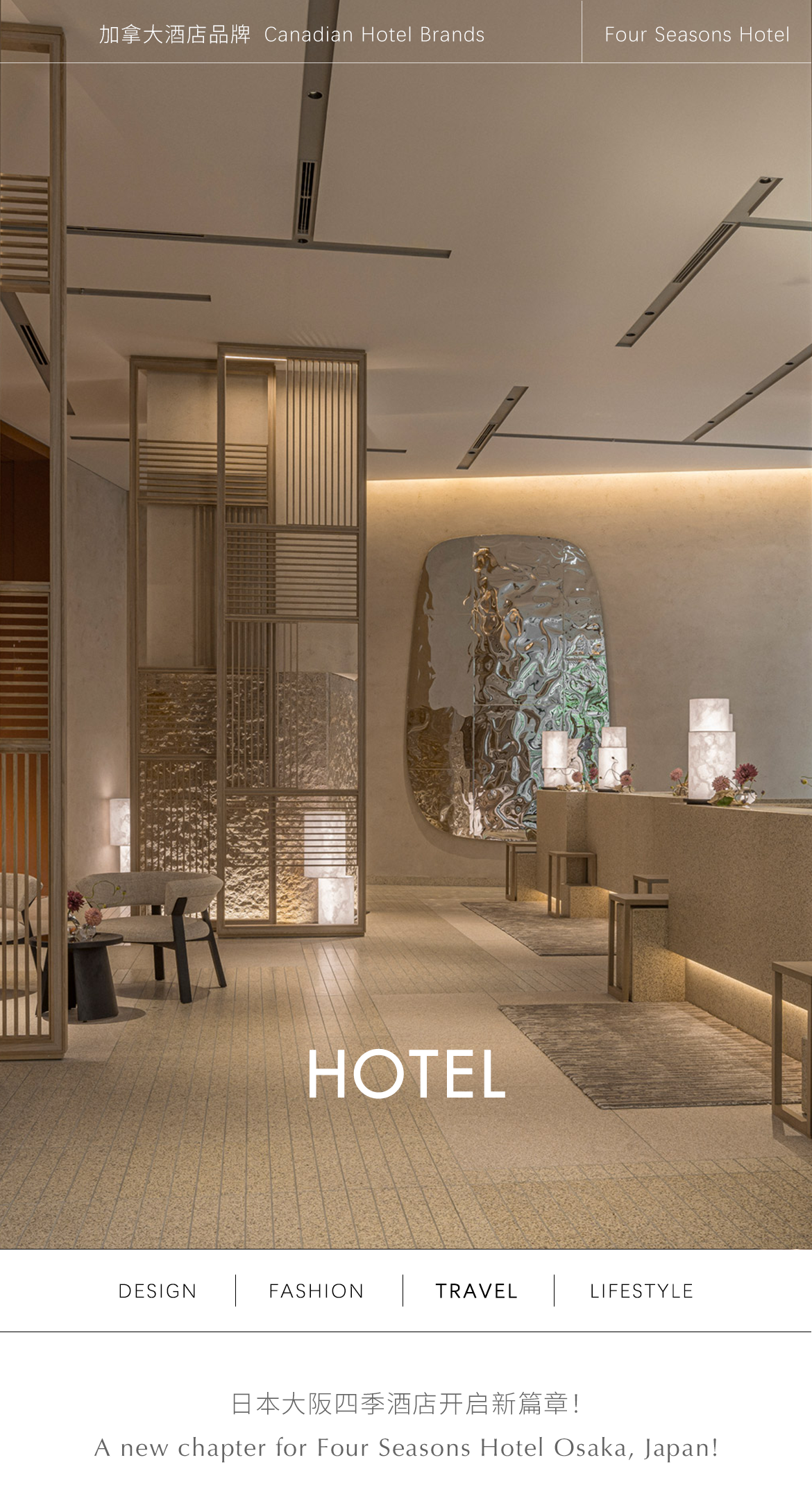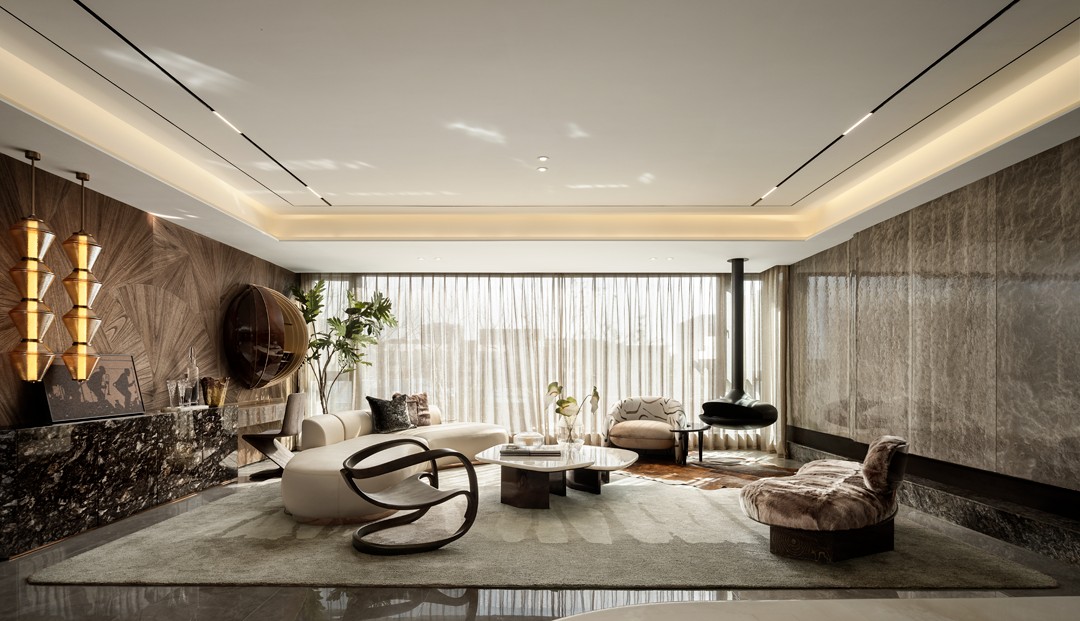新作|绪方慎一郎、Curiosity 联合打造的大阪四季酒店 首
2024-11-04 22:09


说起日本,便不得不提及大阪,自奈良时代伊始,借助临海的地理优势逐渐发展成重要的贸易港。如今,大阪市的北部和南部构成了其主要的城市核心部分,北部是商业和行政的中心,而南部城区则是休闲娱乐为主,也是大阪真正夜生活的代表。
Speaking of Japan, we have to mention Osaka, since the beginning of the Nara era, with the geographical advantage of the sea gradually developed into an important trading port. Today, the northern and southern parts of the city make up the main urban core, with the northern part being the commercial and administrative center, and the southern part of the city being the main recreational area and representative of Osakas true nightlife.


在大阪的
Dojima商区里,一家新的四季酒店位于由日本建筑公司Nikken Sekkei设计的多功能高层建筑One Dojima内 ,室内设计则由三位日本设计界领军人物Curiosity、Simplicity(绪方慎一郎)和Design Studio Spin共同设计。
每一处细节和装饰都经过精心打造,旨在为四季酒店在日本乃至全球闻名的热情接待和周到的服务奠定基础。
In Osakas Dojima business district, a new Four Seasons hotel is housed in One Dojima, a mixed-use high-rise designed by Japanese architecture firm Nikken Sekkei, The interiors were designed by Curiosity, Simplicity and Design Studio Spin, three leading Japanese designers. Every detail and decoration has been carefully crafted to lay the foundation for the hospitality and attentive service that Four Seasons is known for in Japan and around the world.


Space journey
空间之旅程
Interior

新的四季酒店占据该建筑49层中的12层,拥有175间客房、一个水疗中心和六家不同的餐厅和酒吧。酒店大堂由Curiosity设计,与大阪作为一座温暖、开放和友好的城市的声誉相呼应。阳光透过绿色植物、木格子和纹理石墙照射进来,创造出一段穿越一系列浅色流动空间的旅程。
The new Four Seasons Hotel occupies 12 of the buildings 49 floors and has 175 rooms, a spa and six different restaurants and bars. The hotel lobby, designed by Curiosity, echoes Osakas reputation as a warm, open and friendly city. Sunlight streams in through greenery, wood latticework and textured stone walls, creating a journey through a series of light-colored flowing Spaces.










DESIGNER
Curiosity
从一楼大厅可以直接进入到二层的活动场所,此地包含了一间有着自然采光的
220㎡的宴会厅,空间还可以根据不同的用途划分为2-3个较小的空间(如举办婚礼、会议、其他社交活动等)。
从宴会厅或宽敞的迎宾区还能到达精心打造的可用于鸡尾酒酒会的花园露台。
From the hall on the first floor, you can directly access the event space on the second floor, which contains a 220㎡ banquet hall with natural light, and the space can be divided into 2-3 smaller Spaces according to different uses (such as weddings, conferences, other social events, etc.). From the banquet hall or the spacious welcome area you can also reach the elaborate garden terrace which can be used for cocktails.








Curiosity则设计了从29层-35层的客房,它们具有宁静且豪华的氛围,同时还采用优雅的分层材料,混合中性色调,在靠窗座位的区域采用了浅色木格子框架、白色织物照明和配置方形浴缸可以俯瞰如电影场景般的城市景观、山脉和大阪湾。
Curiosity has designed rooms from floors 29 to 35 that offer a serene and luxurious atmosphere, while also using elegant layered materials with a mix of neutral tones, light wood lattice frames, white fabric lighting and square bathtubs in the window seating area overlooking the movie-like cityscape, mountains and Osaka Bay.




Dark space
深色空间
Leisure
酒店的28楼是由Simplicity(绪方慎一郎)设计的现代日式旅馆风格的客房,它被称为“Gensui”(“gen”意为“最深的黑色”,“sui”意为“水”,体现了大阪海洋文化的特征),旨在为客人塑造传统日式美学的同时,还注入了当代的气息。
On the 28th floor of the hotel is a modern ryokan-style room designed by Simplicity, called Gensui ( gen meaning deepest black and sui meaning water , which embodies the characteristics of Osakas maritime culture), designed to create a traditional Japanese aesthetic for guests while injecting a contemporary touch.






DESIGNER
绪方慎一郎
当电梯门开时,眼前便立即进入到一片寂静的黑暗之中。这种浓郁的配色与酒店浅色的西式客房和公共区域形成了鲜明的对比。位于该楼层的Sabo茶廊,是专门为客人提供早餐和各种日式饮品的空间,地面铺设了代表“元”概念的深色六角形瓷砖,呼应当地文化,并提升品茶体验。
When the elevator doors opened, the eyes were immediately plunged into silent darkness. This strong color scheme is in stark contrast to the hotels light-colored Western-style rooms and public areas. The Sabo Tea Lounge on this floor, a space dedicated to breakfast and a variety of Japanese drinks, is covered with dark hexagonal tiles representing the Yuan concept, echoing the local culture and enhancing the tea tasting experience.


Life aesthetics
日式生活美学
Space
Gensui的客房和套房则体现了日式生活美学,既根植于传统,又极具新时代的特色。入口处旨在模仿当地家庭的空间布局形式,欢迎客人脱下鞋子走进室内,体验赤脚或穿着拖鞋在草席地板上行走的乐趣。
Gensuis guest rooms and suites embody the aesthetic of Japanese living, rooted in tradition but also very new age characteristics. The entrance is designed to mimic the spatial layout of a local home, welcoming guests to take off their shoes and step inside to experience the joy of walking barefoot or wearing slippers on the straw mat floor.


















榻榻米在日本人的生活中占有重要地位,可用于用餐、工作和睡觉等日常活动。
Gensui为游客构建了一处尽可能真实地深入体验当地文化的机会。
标志性的低矮座椅由绪方慎一郎所定制设计,希望客人坐得更靠近地面。
Tatami plays an important role in Japanese life and can be used for daily activities such as eating, working and sleeping. Gensui has created an opportunity for visitors to experience the local culture as authensibly as possible. The signature low seating, custom-designed by Ogichiro Shinjata, wants guests to sit closer to the ground.








此外,多种天然材料的选用是为了提升空间的舒适性,一些日式细节包括蒲团式平台床、滑动门、纸床头板和竹制百叶窗等也被融入其中,营造出温馨的亲密感,绪方慎一郎标志性的曲线和圆角设计则为场所进一步增添了温度。
In addition, a variety of natural materials were used to enhance the comfort of the space, while Japanese details including futon platform beds, sliding doors, paper headboards and bamboo shutters were also incorporated to create a warm intimacy, while Shinatas signature curves and rounded corners add further warmth to the place.










Healing Space
疗愈空间
Experience
绪方慎一郎还负责设计了酒店36楼的水疗区,该区域内部设有五间理疗室与配套桑拿浴室。一个16m长的游泳池和一个日式浴池。其设计灵感的关键是“空白”及“过渡——从阴到阳、从公共到私人、从外到内”的概念,通过米色或白色土、木材和石材等材料色调来进行表达。
hinata was also responsible for the design of the hotels 36th floor spa area, which includes five treatment rooms and an accompanying sauna. A 16m long swimming pool and a Japanese bath. Key to its design inspiration is the concept of blank space and transition - from Yin to Yang, from public to private, from outside to inside, expressed through material tones such as beige or white earth, wood and stone.






在大阪这座极具国际化的城市,现已正式开业四季酒店,旨在为客人提供现代日式旅馆的居住体验,同时积极邀请他们深入地去了解大阪的过去与当下。
Now officially opened in this cosmopolitan city, Four Seasons Hotel aims to provide guests with the experience of living in a modern ryokan while actively inviting them to delve deeper into Osakas past and present.



下载

































