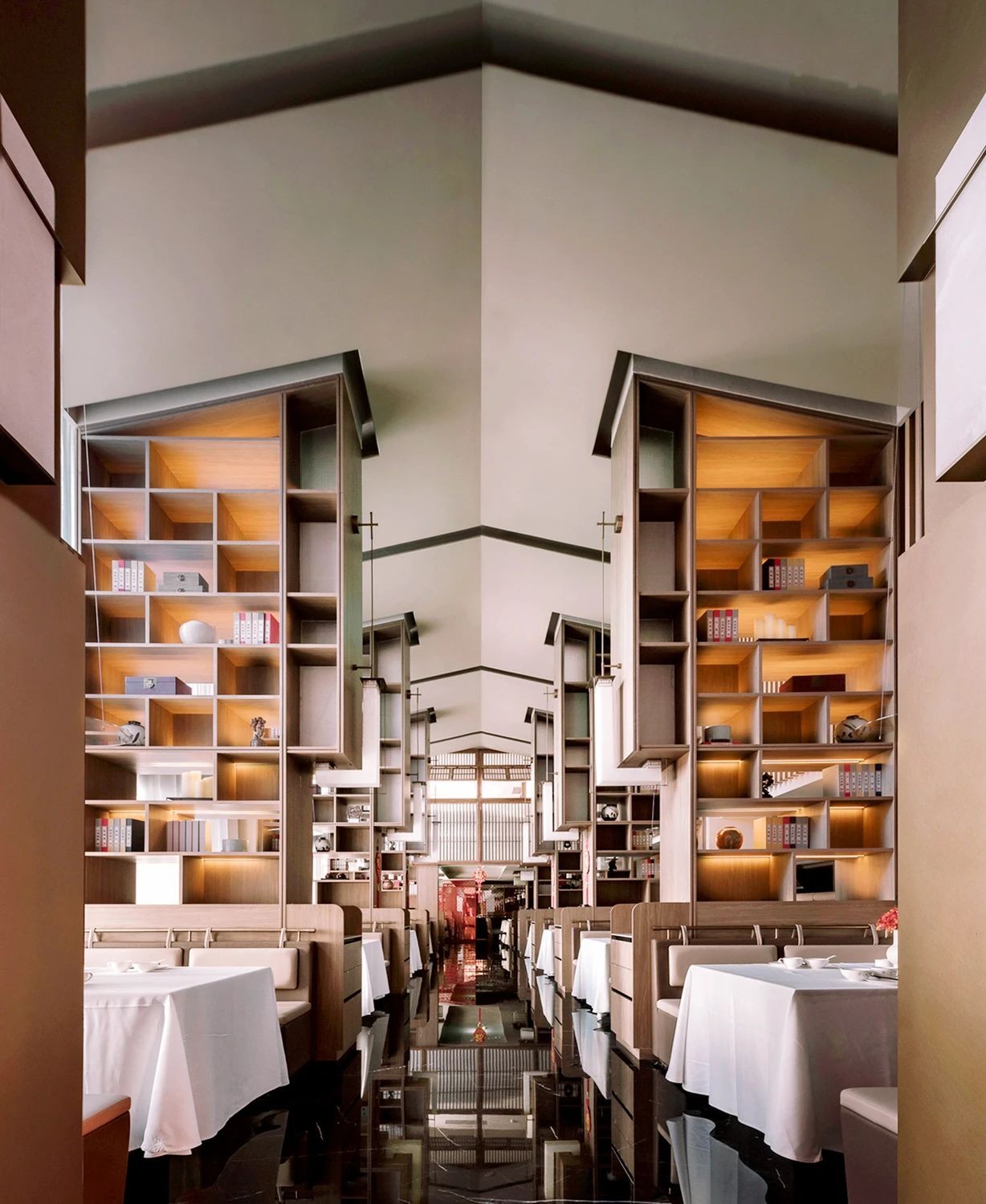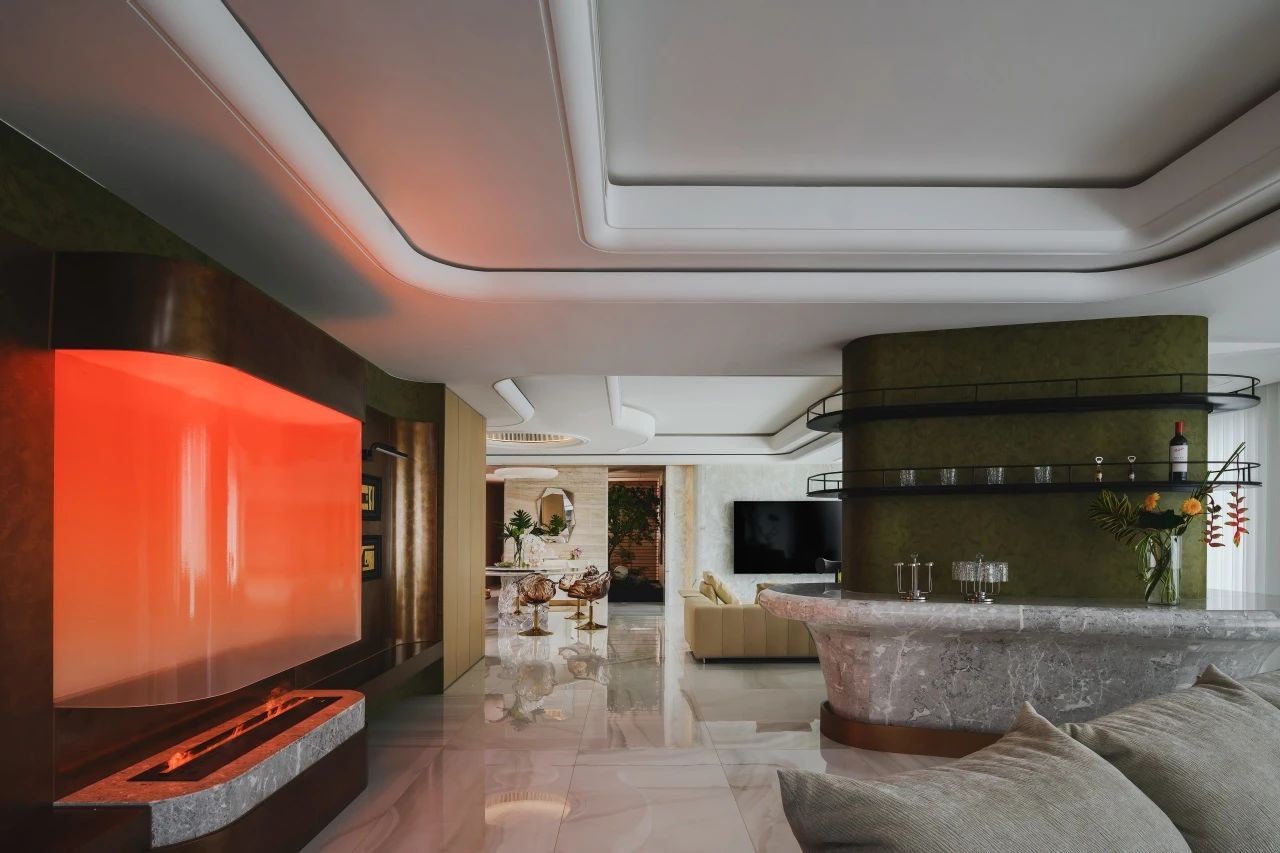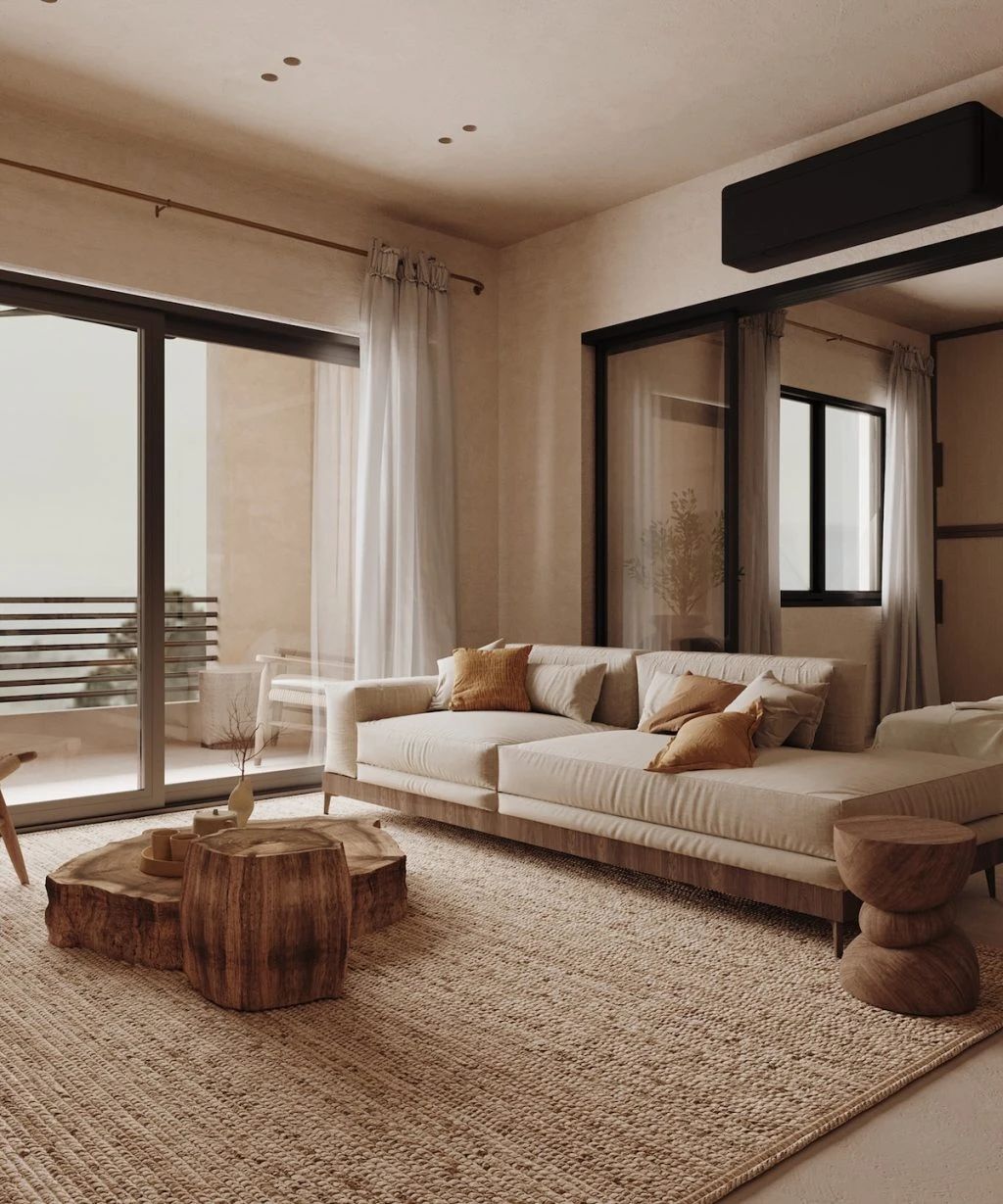新作|凌杰 精确的建构 首
2024-08-23 13:16


温润绿洲
不仅仅是在修复肌肤,更是在编织一场关于美的梦,一个让心灵得以栖息的温润绿洲。


QianHui SPA 是一家专注科技皮肤管理的美容院,致力于提供精致、轻松的美容服务,创造仪式感和宁静感并存的呵护圣地,在一系列感官空间中唤起顾客的情感共鸣。我们将现有的室内空间塑造成一个蕴含温润质感、永恒绿洲的灵魂。
QianHui SPA is a beauty salon focused on technology skin management, dedicated to providing exquisite and relaxed beauty services, creating a sanctuary of ritual and tranquility, evoking the emotional resonance of customers in a series of sensory Spaces. We shaped the existing interior space into a soul of warm texture and eternal oasis.








美学的容器
AESTHETIC CONTAINER


我们的愿景旨在站在使用者的角度,将女性美学融入到被定义为“容器”的空间中。在不同的空间形态里,作为物质的一种承载形式,赋予了独特气质、性格色彩后衍生的内在自然属性,恰恰是我们日常生活的真实写照。
Our vision is to take the users point of view and integrate a feminine aesthetic into a space defined as a container. In different spatial forms, as a bearing form of matter, the inherent natural properties derived from the unique temperament and personality color are exactly the true portrayal of our daily life.


为了将自我护理的场所清晰而简单的形象多样化,我们选择了“素”作为整个空间的基调。淳朴的空间中加入木质暗色的比重和纹理,通过设计上的矛盾性诗意地感知侘寂。
In order to diversify the clear and simple image of the self-care place, we chose plain as the tone of the entire space. Wabi-sabi is poetically perceived through the ambivalence of design by adding the gravity and texture of dark wood to the simple space.










我们将一楼的空间划分成三个主要区域,包括洽谈区、冥想区及水吧区。以精致的12根长柱围合而成单独并开放的冥想区,以双向平行通道引导顾客穿梭于不同的空间。
We divided the space on the ground floor into three main areas, including the meeting area, meditation area and water bar area. A separate and open meditation area is enclosed by 12 long columns, which guide customers through different Spaces in a two-way parallel channel.


空间中,柔和肤感艺术漆叠加锃明发亮不锈钢,天然石材肌理交织背光器皿色泽,洞察风格的深度,呈现自然宁静的空间氛围。
In the space, the soft skin art paint is superimposed with shiny stainless steel, and the natural stone texture is interwoven with the color of the backlight vessels, which gives an insight into the depth of style and presents a natural and quiet space atmosphere.








办公室被设计成一个独立的空间,木质移门隔绝边界。设计家具的布置在光影中凸显质朴,雕塑感的挂画与绿意在浅沙色色调的交互下,表达了我们所追求的流动舒展的生命气息。
The office is designed as a separate space, with wooden sliding doors separating the boundaries. The layout of the design furniture highlights the simplicity in the light and shadow. The sculptural hanging picture and the green color interact with the light sand color, expressing the flowing and stretching life breath that we pursue.


两通道之间借由楼梯平台为媒介连接贯穿。自然光爬过未到顶的洞石柜体上方,延伸进洗头区的空间。电动洗头床为顾客带来极致体验。
The two passages are connected through the staircase landing. Natural light crawls over the ceiling of the cave stone cabinet and extends into the space of the shampoo area. Electric shampoo bed for customers to bring the ultimate experience.
静谧的氛围
QUIET ATMOSPHERE






位于空间中心的僻静场所,既是让自己散乱浮躁的心安静下来,又是对自身洗涤修行的炁纯净更迭。我们试图通过立面柱体到内部天花的连接,来表达空间形成的设计意图,在倾洒的照明下层次分明。
The secluded place located in the center of space is not only to calm down your disorderly and impetuous heart, but also to purify and change your own 炁. We tried to express the design intention of the space through the connection of the facade column to the interior ceiling, which is clearly layered under the pouring lighting.








二楼过道天花覆盖而下的微茫构筑方寸天地。暗淡之余,用艺术涂料镶嵌天然洞石完成具有象征意义的弧形设计元素,使光线穿过不锈钢管,在天花板上留下行走的痕迹,也让闭目端坐、凝志静修的悟者,思绪随着光柱上升不绝。
The second floor hallway covered by ceiling under the faint construction of square inches of heaven and earth. In addition to the dimness, art paint inlaid with natural cave stones to complete the symbolic arc design elements, so that light through the stainless steel pipe, leaving traces of walking on the ceiling, but also to close the eyes, meditation retreat of the enlightenment, thoughts rise with the light column.


悬浮楼梯是一个过渡的空间,地上的镜面倒映出而立于天地的被木质包裹的不锈钢随着我们的视角闪过微微光点,壁上铁艺悬挂烛台散发出庄严的神秘感,不经意带来治愈心灵的沉湎。
The suspended staircase is a transitional space. The mirror on the ground reflects the wood-wrapped stainless steel that stands between heaven and earth and flashes a slight light with our perspective. The wrought iron hanging candlesticks on the wall give off a solemn sense of mystery, inadvertently bringing healing to the soul.






工字型过道的中间,一面壁龛搁置禅意摆件,一束灯光的照射下突显出墙体的纹理感;一面扶手镂空几何图案,在连续的、垂直而上的线状结构中形成空间的视觉亮点。
In the middle of the I-shaped corridor, a niche shelved Zen decoration, a beam of light exposure to highlight the texture of the wall; A handrail is hollowed out in a geometric pattern, creating a visual highlight of the space in a continuous, vertical, linear structure.


二楼俯瞰而下,天花中展现出两个不同的层面,天光膜及日光的残差趋向两端,釉质器皿夹杂着原始粗犷本性,编写出故事的氛围感。
From the second floor, the ceiling shows two different levels, the skylight film and the residual difference of sunlight tend to the two ends, and the glazed ware is mixed with the original rough nature, writing the atmosphere of the story.






每个房间在简洁的背景上着色。一间圆顶与弧面,柔软的设计语言依据二者紧密的关系形成呼应,四分之一相接相交,落地镜像令立体空间呈现趣味性;一间长方形半窗框出原生绿意,每时每刻不同颜色,视线开阔的同时也留有隐私性……
Each room is colored on a simple background. A dome and a curved surface, soft design language based on the close relationship between the two form a response, a quarter of the intersection, the floor mirror makes the three-dimensional space interesting; A rectangular half-window frame with native green, different colors at all times, opens the view while retaining privacy...
内外的融合
FUSION OF INSIDE AND OUTSIDE












室外从简自然的风格展现出来,不同的材料肌理和黑白色彩在躯壳中进行和谐地对话。
点点信息分落在外立面的每个体块上。是入口半高墙上的351-9,是发光灯箱上的SKIN,是中间装置和右上角的 QIANHUI,简单明了地融于景中。
最终,外观与内部的颜色风格相融合,以强调物体体积的围合,达到视觉中的井然有序、无限延展。
The exterior is presented in a simple and natural style, with different material textures and black and white colors in a harmonious dialogue within the body.
Little bits of information fall on each individual piece of the exterior facade. It is the 351-9 on the half-height wall of the entrance, the SKIN on the light box, the middle device and the QIANHUI in the upper right corner, which are simply and clearly integrated into the scene.
Finally, the exterior is integrated with the color style of the interior to emphasize the enclosing volume of the object and achieve the visual order and infinite extension.








暮色朦胧,灯光之下更显温柔。材质的拼合为灵魂注入了温暖的触感和永恒的素雅,QIANHUI贯彻内外无形的交流,从入口就给予了细节服务的身心投入,对维持肌肤的光泽和宣传品牌良久的理念始终如一。
It was twilight, and the light was more gentle. The combination of materials for the soul into the warm touch and eternal elegant, QIANHUI implement the internal and external invisible communication, from the entrance to give the physical and mental input of detailed services, to maintain the luster of the skin and promote the brand for a long time the concept is consistent.


同色调的地面和墙面紧密连结,入内像铺开了一张完整的画布。室外的绿植半遮半掩,随影而止,抚光而动。橱窗清澈透亮,陶器似触手可及。
这是一个同质的茧,拥抱着栖息着同属的人。就像拍下的合照里微扬的嘴角,让人感觉温和又亲切。一如芊蕙二字,有着“蔓草生毁垣,逢时亦芊芊”的蓬勃,有着“馨香推蕙兰,坚贞谕松柏”的细腻。
The ground and wall are closely connected with the same tone, and the inside is like spreading out a complete canvas. The outdoor green plants are half covered, and they stop with the shadow and move with the light. The window was clear and bright, and the pottery seemed to be within reach.
It is a homogeneous cocoon, embracing people of the same genus. Just like the mouth in the group photo, it makes people feel gentle and friendly. As Qian Hui two words, there is a creeping grass to destroy the wall, when also flourishing Qian, there is a fragrance push Cymbidium, strong and faithful encyclical pine and cypress delicate.




芊蕙SPA 主理人及团队合影


平面布置图
项目名称|QIANHUI SPA
设计公司|凌杰内建筑
项目地点|浙江 · 台州
项目面积|215m²
设计总监|陈凌杰
参与设计 | 郑音、仇宇晨
设计时间|2023.12
完工时间|2024.04
项目摄影|hanmovision


陈凌杰
凌杰内建筑设计总监


对商业、办公、私宅有丰富的设计经验对私宅有个人独特的理解,生活的本质在于掌控克制与丰富性,秩序与复杂性之间的平衡。每个项目无论是建筑、室内设计还是创意方向都充满了相同的内在品质:简洁。
以最少的设计保证最高的质量,超越有时代局限性的短暂潮流;以理想化的场景空间全维演绎,坚持与大众化的市场迎合反行。不是在趋势或技术的推动下,而是在身体和心灵的指导下,探索项目,不断追求极简主义的深化,赋子空间新生。

下载

































