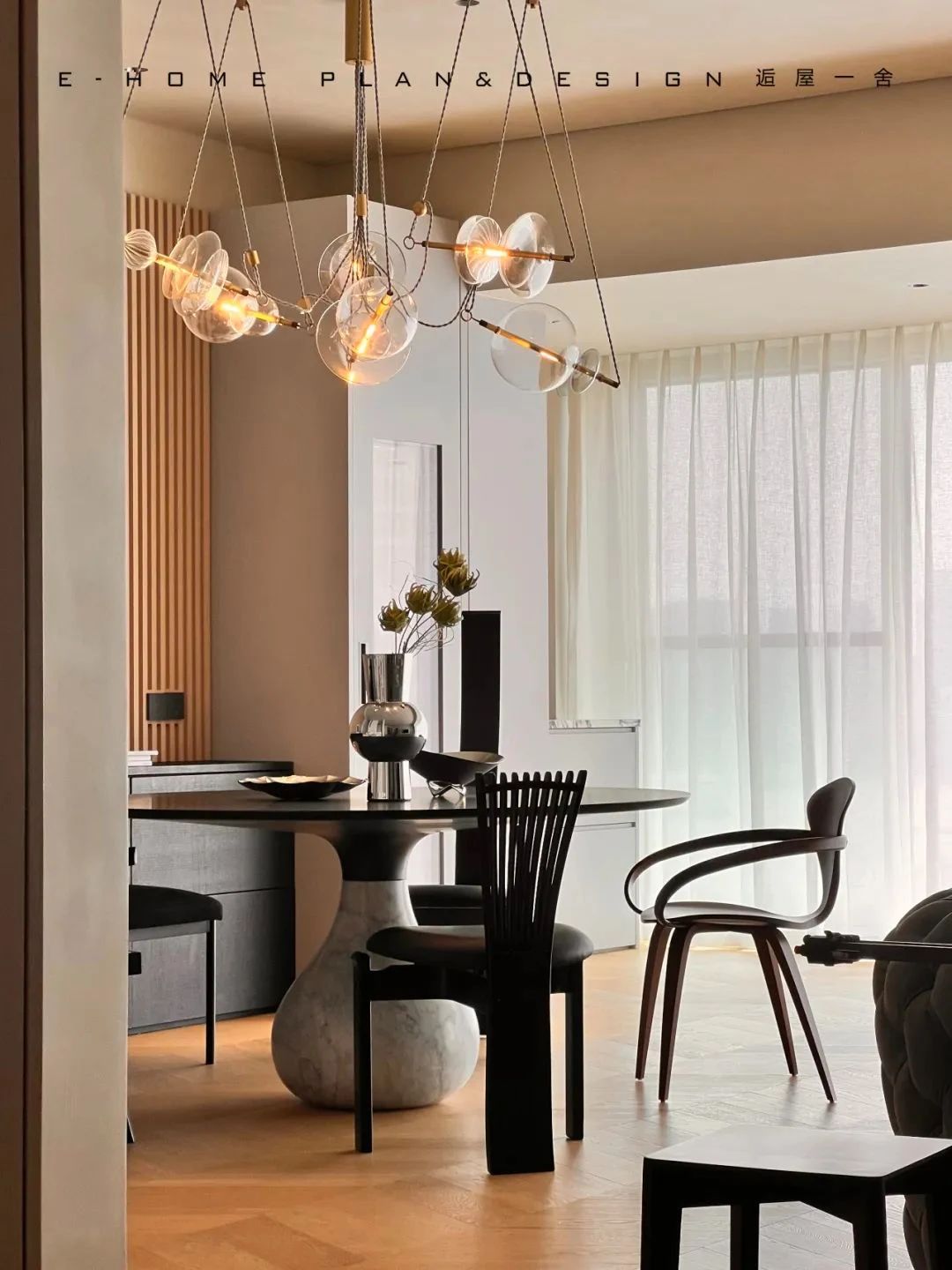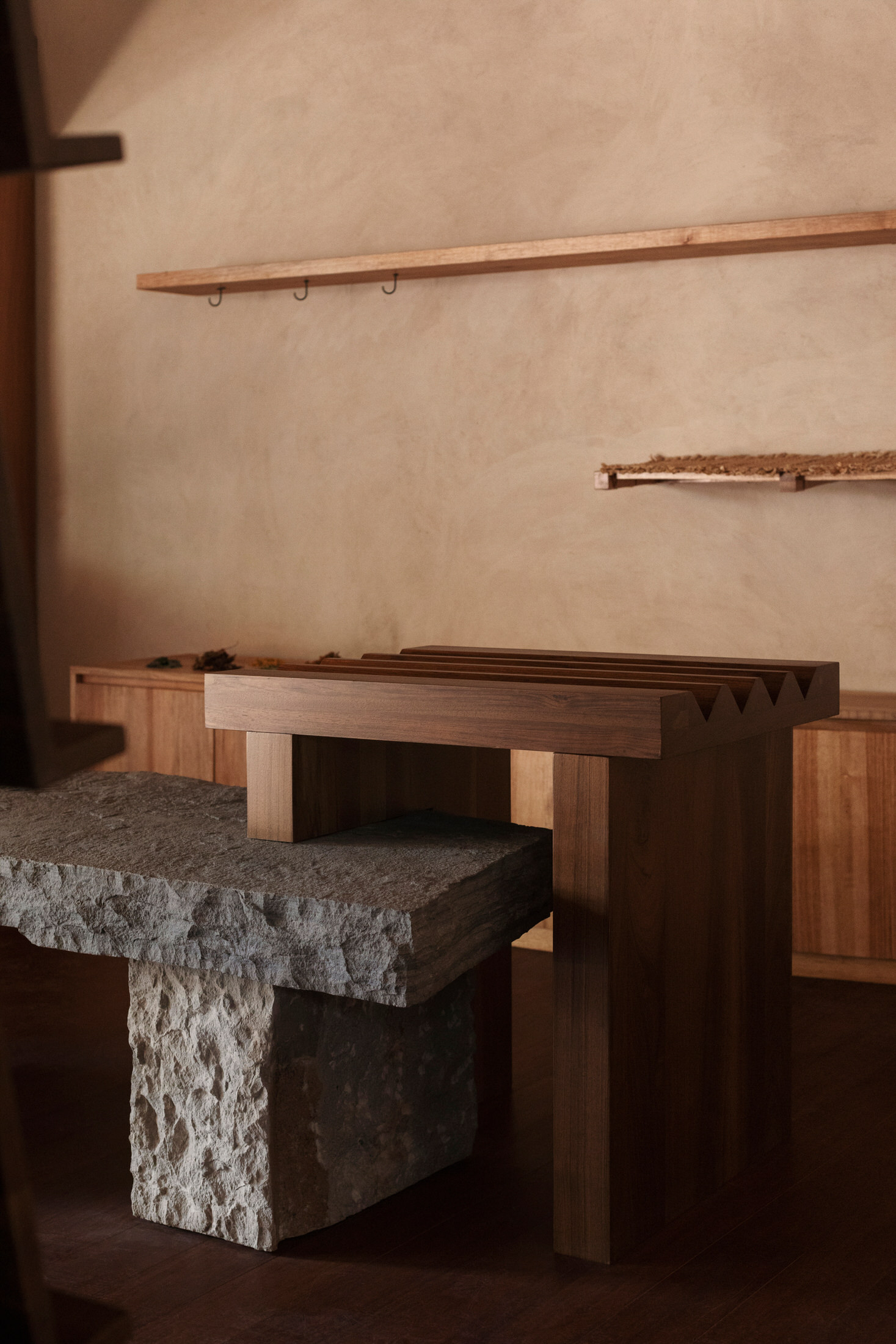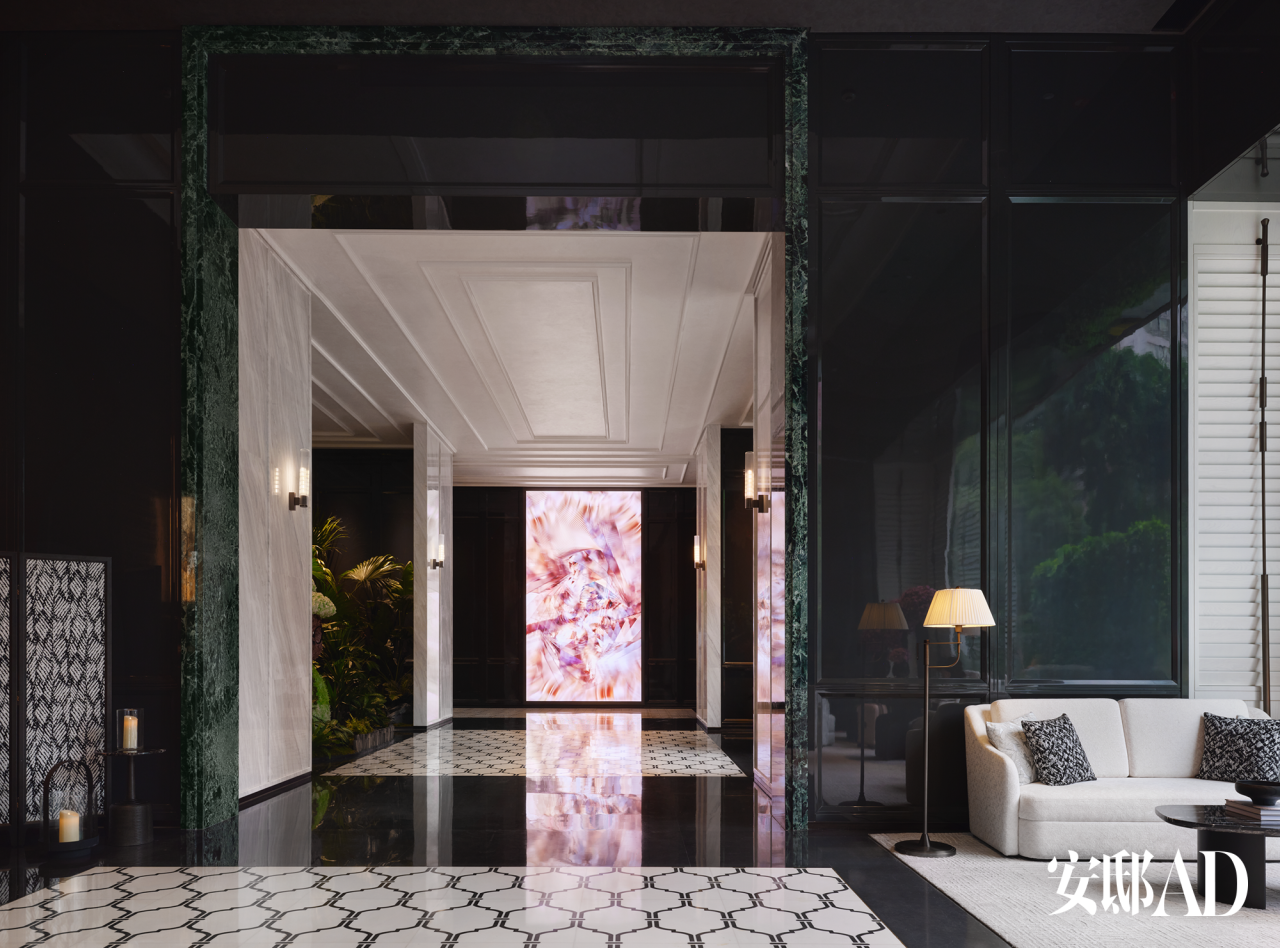Lumea Toronto ,加拿大安大略省多伦多 首
2024-07-31 14:41


精品眼部护理提供商 Lumea 在多伦多的最新门店大胆、自信地表明了该品牌在健康和保健市场的地位。 Lumea Toronto 位于城市中心的一个大型综合用途开发项目 The Well,它质疑人们对临床环境的既定看法,并为沉浸式、基于体验的治疗和治疗创造了一个独特的目的地。




At the project’s outset, Reflect Architecture sought to create a unique environment that would express Lumea’s values and stand out in an increasingly crowded health and wellness sector. Notably, Lumea Toronto upends conventional clinic formats, which typically see visitors enter via a lobby or reception area that is separated and disassociated from treatment spaces. Lumea’s interior layout and programming inverts this spatial relationship, foregrounding the technical expertise, equipment, and processes that define the client experience.
在项目开始时,Reflect Architecture 试图创造一个独特的环境,以表达 Lumea 的价值观,并在日益拥挤的健康和保健领域脱颖而出。值得注意的是,Lumea Toronto 颠覆了传统的诊所模式,访客通常通过与治疗空间分离且分离的大厅或接待区进入。 Lumea 的内部布局和规划颠倒了这种空间关系,突出了定义客户体验的技术专业知识、设备和流程。




The primary procedure room, which houses refractive laser equipment, fronts The Well’s
pedestrian concourse and is screened by a sweeping wall of glass blocks. The use of glass—a subtle, abstracted design gesture that plays with concepts of clarity and diffusion—offers an obscured glimpse at the optical equipment within. (Interior curtains can be drawn for total privacy during procedures.)
主手术室配有折射激光设备,位于 The Well 的步行广场前面,并被一面玻璃墙遮挡。玻璃的使用——一种微妙、抽象的设计姿态,发挥了清晰度和扩散的概念——提供了对内部光学设备的模糊一瞥。 (在手术过程中可以拉上内部窗帘以保证完全的隐私。)


“Typically, health and wellness clinics have paid little attention to their storefronts. But for Lumea Toronto, we not only considered how we could create an environment that cared for patients inside but would create visual interest along a busy pedestrian concourse,” explains Trevor Wallace, Founder - Principal of Reflect Architecture.
“通常情况下,健康和保健诊所很少关注他们的店面。但对于 Lumea Toronto 来说,我们不仅考虑如何创造一个照顾患者内部的环境,而且还要在繁忙的步行广场上创造视觉趣味。”Reflect Architecture 创始人兼负责人 Trevor Wallace 解释道。


“The challenge with a mixed-use development is that you have limited frontage to play with and few opportunities to stand out,” adds Wallace. “Light emerged as a unique and especially appropriate way of activating the face of a clinic thats dedicated to improving sight. At dusk, the procedure room is lit from within, and it transforms into this glowing glass volume that pedestrians can see.”
华莱士补充道:“混合用途开发的挑战在于,可利用的正面空间有限,而且脱颖而出的机会很少。” “光作为一种独特且特别合适的方式来激活致力于改善视力的诊所的面貌。黄昏时,手术室从内部被照亮,它变成了行人可以看到的发光玻璃体。”


Inside Lumea Toronto, clients are greeted by a reception area adjacent to the primary treatment space. A corridor stretches beyond, framed by undulating wall of glass blocks, a wooden slat canopy, and a lush interior garden. This corridor acts as a zone of compression and transition for visitors before expanding into a loft-like lounge that is washed in natural light thanks to a flanking exposure.
在 Lumea Toronto 内,靠近主要治疗空间的接待区迎接客户。一条走廊延伸出去,由起伏的玻璃墙、木板条天篷和郁郁葱葱的室内花园构成。这条走廊作为游客的压缩和过渡区域,然后扩展到一个阁楼式的休息室,由于侧面的曝光,该休息室沐浴在自然光中。


The lounge is a quiet place of respite from The Well’s pedestrian thoroughfares. Visitors to Lumea are always meant to feel welcomed, supported, and protected in a comfortable, peaceful environment. Glass and concrete surfaces are balanced with warm wood tones and plants that introduce organic, natural elements to the client journey. This immersive, environmental treatment is a key tenet of Lumea’s approach to patient care and recovery.
休息室是远离 The Well 步行街的一处安静的休息场所。来到 Lumea 的游客始终会在舒适、宁静的环境中感受到欢迎、支持和保护。玻璃和混凝土表面与温暖的木质色调和植物相平衡,为客户的旅程引入有机、自然的元素。这种沉浸式环境治疗是 Lumea 患者护理和康复方法的关键原则。


Privacy was an especially critical design and operational consideration. Visual and acoustic separation from front-of-house spaces, achieved in part by a felt ceiling system, allows for peaceful meditation, contemplation, and recovery in the moments immediately preceding or following a procedure. Colourful glass Lambert - Fils Sainte pendant lights define the central seating area, where upholstered lounge chairs with high backs and oversized curves offer a comforting and containing embrace. Neutral-toned curtains can divide the space between client and staff functions as needed.
隐私是一个特别重要的设计和操作考虑因素。与前室空间的视觉和听觉分离(部分通过毛毡天花板系统实现)允许在手术之前或之后的时刻进行平静的冥想、沉思和恢复。中央休息区以彩色玻璃 Lambert - Fils Sainte 吊灯为特色,高靠背和超大曲线的软垫休闲椅营造出舒适而包容的拥抱氛围。中性色调的窗帘可以根据需要划分客户和员工功能之间的空间。


“Throughout the design process, we challenged ourselves to continually rethink why clinics are designed the way they are; we tried to resist convention at every turn,” says Wallace. “The resulting environment is simultaneously functional and experiential, and a unique expression of our client’s brand, values, and place in the market.”
“在整个设计过程中,我们挑战自己,不断重新思考诊所为何如此设计;我们试图在每一个转折点上抵制传统,”华莱士说。 “由此产生的环境既具有功能性又具有体验性,是我们客户的品牌、价值观和市场地位的独特表达。”


Team: 团队: Architects: Reflect Architecture 建筑师:反映建筑 General Contractor: Ripple Projects 总承包商:Ripple Projects Photographer: Doublespace Photography 摄影师:双空间摄影



下载

































