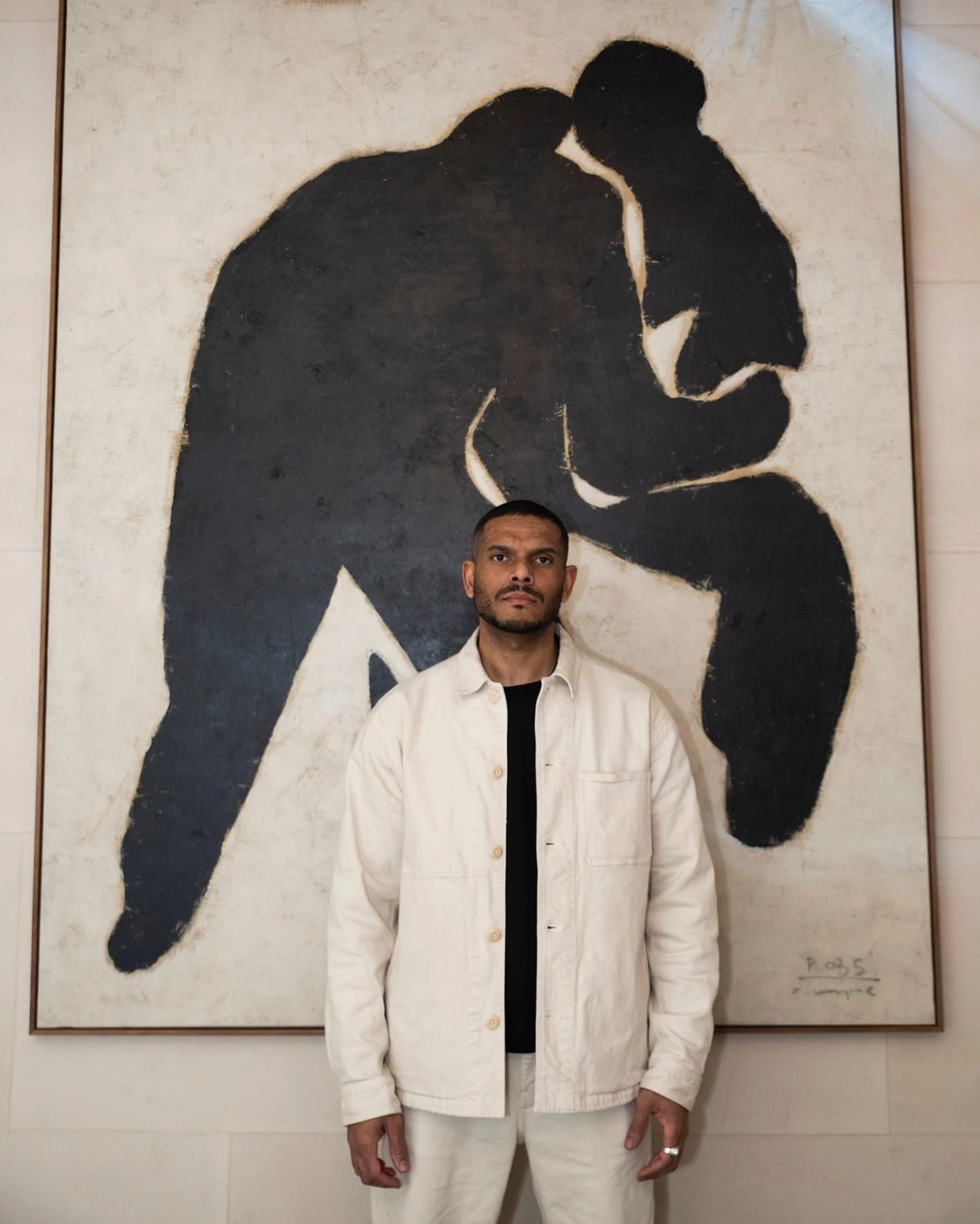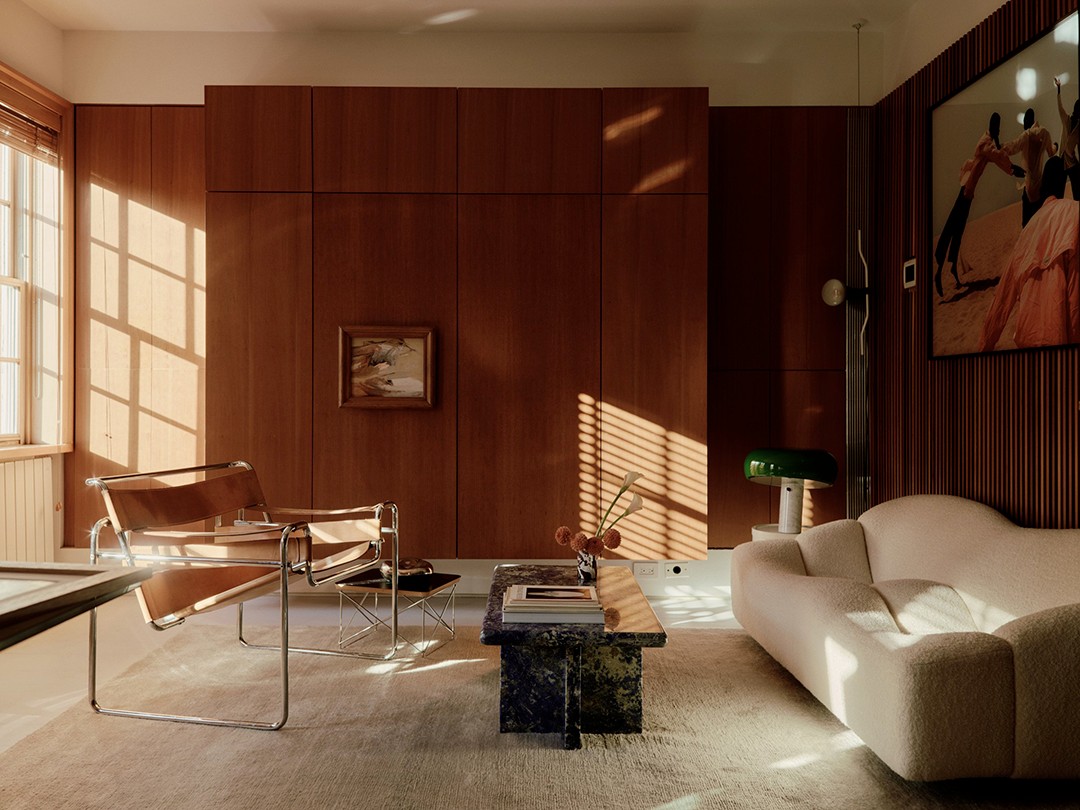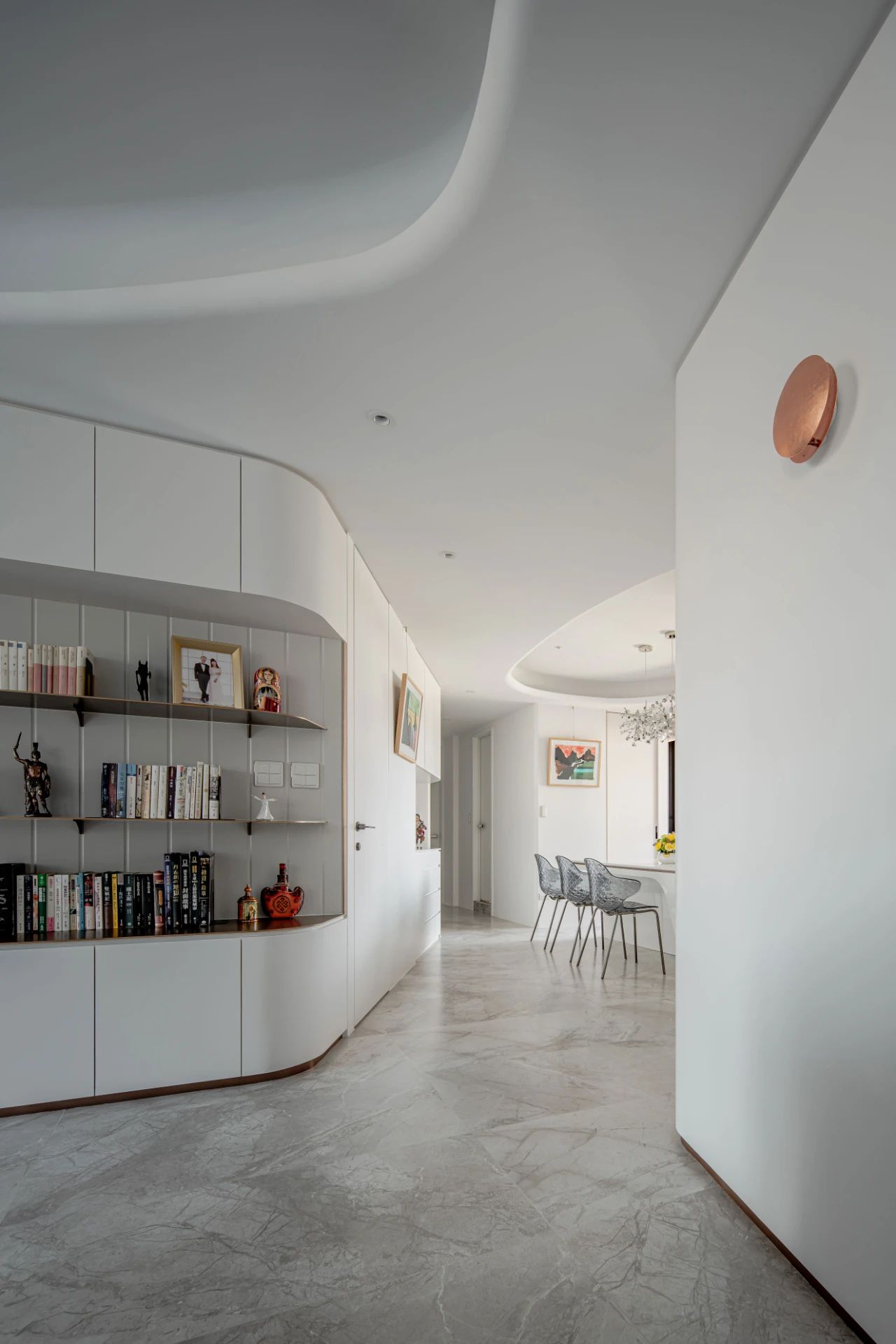The Himalayan Office,印度哈里亚纳邦 首
2024-07-15 09:46


In the ever-evolving world of workplace design, the post-pandemic era has brought a profound transformation.
在不断发展的办公空间设计世界中,后疫情时代带来了深刻的变革。
The importance of creating human-centric spaces has never been more evident. In the millennials hub of Gurgaon, in DLF downtown, Ultraconfidentiel designed the new hybrid workplace for a global technology company.
创造以人为本的空间的重要性从未如此明显。在位于DLF市中心的古尔冈(Gurgaon)的千禧一代中心,Ultraconfidentiel为一家全球科技公司设计了新的混合工作场所。




Thoughtful planning and innovative work settings converge to shape an environment that not only meets the demands of the modern workforce but also prioritizes their well-being and productivity with a strong story, which can attract and retain the next generation of talent.
深思熟虑的规划和创新的工作环境融合在一起,塑造了一个不仅能满足现代劳动力需求的环境,而且能以强有力的故事优先考虑他们的福祉和生产力,从而吸引和留住下一代人才。
In harmony with its North Indian setting, the design concept of the space draws inspiration from the Himalayas and the Ganga River, meandering through the imposing mountain range. As a result, the space harmoniously blends the rugged characteristics of the mountains with the graceful fluidity of the river, creating a seamless connection between various areas.
为了与北印度环境相协调,该空间的设计理念从喜马拉雅山和恒河中汲取灵感,蜿蜒穿过雄伟的山脉。因此,该空间将山脉的崎岖特征与河流的优雅流畅和谐地融合在一起,在各个区域之间创造了无缝连接。




The space extends a warm welcome to its patrons through an impressive reception and a spacious waiting area. The ambiance is enriched with elements of biophilia, a touch of vernacular materials, and traditional details in furniture design. This inviting atmosphere is further elevated by the seamless integration of “soundscaping” white noises and interactive screens, powered by centralized AI system.
该空间通过令人印象深刻的接待处和宽敞的等候区热烈欢迎顾客的到来。氛围中充满了亲自然元素、乡土材料和家具设计中的传统细节。由集中式人工智能系统提供支持的“声音美化”白噪声和交互式屏幕的无缝集成进一步提升了这种诱人的氛围。


Parameters such as touchless doors, advanced ventilation systems, room occupancy sensors, reservable meeting spaces, automated lighting design, intelligent biophilic soundscapes, smart lockers, and security measures are incorporated to monitor and optimize space performance.
非接触式门、先进的通风系统、房间占用传感器、可预订的会议空间、自动照明设计、智能亲生物音景、智能储物柜和安全措施等参数被纳入其中,以监控和优化空间性能。


This comprehensive approach is anticipated to cultivate a more interactive workforce, ultimately contributing to heightened productivity and employee well-being. Thus, the effective integration of technology becomes crucial in the design of meeting rooms and other exclusive spaces to provide an immersive customer experience.
预计这种综合方法将培养更具互动性的员工队伍,最终有助于提高生产力和员工福祉。因此,在会议室和其他专属空间的设计中,技术的有效集成变得至关重要,以提供身临其境的客户体验。


Adjacent to the meeting rooms, well-designed breakout spaces and lounge areas are thoughtfully arranged to facilitate idea exchange over coffee. With this innovative Bleisure Workplace Design, seamlessly blending business and hospitality, Ultraconfidentiel sets a benchmark for this global technology company and the wider workplace community.
与会议室相邻,精心设计的休息区和休息区经过精心布置,便于在喝咖啡时交流想法。凭借这种创新的商务休闲工作场所设计,将商务和酒店无缝融合,Ultraconfidentiel为这家全球科技公司和更广泛的工作场所社区树立了标杆。


The design of the corridors linking the customer and employee areas taps into humanitys inherent connection to nature. It provides a journey through a simulated forest, complete with nature-inspired soundscapes.
连接客户和员工区域的走廊设计利用了人类与自然的内在联系。它提供了穿越模拟森林的旅程,并配有受自然启发的音景。
This meaningful design offers employees a moment of respite and a relaxation experience as they transition through the space. Moreover, strategically placed wayfinding signages throughout the floorplate ensure that the space is easily accessible for everyone.
这种有意义的设计为员工在空间中过渡时提供了片刻的喘息和放松体验。此外,在整个地板上战略性地放置了寻路标牌,确保每个人都可以轻松进入该空间。


The notable success of hybrid workplaces depends significantly on the appeal of the workplace design, making the commute worthwhile. Consequently, the employee area is meticulously designed based on the principles of Resimercial Design, combining residential and commercial elements to infuse a sense of home and warmth into the office environment. Spaces like the employee hub, equipped with indoor games, green walls, a nap room, and a lactation room, are strategically planned to support employee mental health and foster overall well-being. Moreover, each space, whether it be a meeting room, a breakout area, a restroom, or a workstation, is universally designed, ensuring that every individual is invited to work with maximum comfort. Furthermore, the finishes in various spaces blend different materials and textures, elevating the tactile experience. Moreover, most of the materials employed in the space align with sustainability and green standards. The furniture chosen for the space is crafted from highly durable, recyclable materials, and features washable fabric. Many of the furniture pieces are modular and reconfigurable, promoting a zero-waste circular economy.
混合办公空间的显著成功很大程度上取决于办公空间设计的吸引力,使通勤变得物有所值。因此,员工区域根据Resimercial Design的原则进行了精心设计,结合了住宅和商业元素,为办公环境注入了家的感觉和温暖。员工中心等空间配备了室内游戏、绿墙、午睡室和哺乳室,经过战略规划,以支持员工心理健康并促进整体福祉。此外,每个空间,无论是会议室、休息区、洗手间还是工作站,都经过通用设计,确保每个人都能以最大的舒适度工作。此外,不同空间的饰面融合了不同的材料和纹理,提升了触觉体验。此外,该空间中使用的大多数材料都符合可持续性和绿色标准。为该空间选择的家具由高度耐用的可回收材料制成,并采用可水洗面料。许多家具都是模块化和可重新配置的,促进了零浪费的循环经济。




Entering the design of the work area, distinct neighbourhoods are arranged to accommodate various teams in the office. Each work neighbourhood incorporates individual workstations, meeting rooms, informal collaborative spaces for small discussions, phone booths for individual meetings, and breakout areas muted and earthy color tones have been used, creating a relaxing visual environment conducive to extended work hours.
在工作区的设计中,不同的社区被安排在办公室里,以容纳不同的团队。每个工作区都设有独立工作站、会议室、用于小型讨论的非正式协作空间、用于个人会议的电话亭,以及使用柔和和朴实色调的分组讨论区,营造出有利于延长工作时间的轻松视觉环境。


The lighting design, temperature, and intensity are thoughtfully coordinated to prioritize the maximum comfort of the employees. This agile hybrid workplace is fully equipped with technology and incorporates local references from its context. Hence, the approach aims to foster an intensified sense of belonging and emotional connection to the space for employees.
照明设计、温度和强度都经过深思熟虑的协调,以优先考虑员工的最大舒适度。这个灵活的混合工作场所配备了技术,并结合了当地环境的参考。因此,该方法旨在增强员工对空间的归属感和情感联系。


The project represents a profound shift in ideology, reshaping the aesthetics and atmosphere of office spaces in the post-pandemic era. The space, engineered to evoke emotions while maintaining a flexible work harmony, encourages employees to willingly return to the office and…remain
该项目代表了意识形态的深刻转变,重塑了后疫情时代办公空间的美学和氛围。该空间旨在唤起情感,同时保持灵活的工作和谐,鼓励员工心甘情愿地返回办公室并...保持


Team: 团队: Client: Confidential - Global Technology Company 客户:Confidential - Global Technology Company Architect / Design Firm: Ultraconfidentiel 建筑师/设计公司:Ultraconfidentiel Photographer: André Fanthome / NOUGHTS AND CROSSES LLP 摄影师:André Fanthome / NOUGHTS AND CROSSES LLP



下载

































