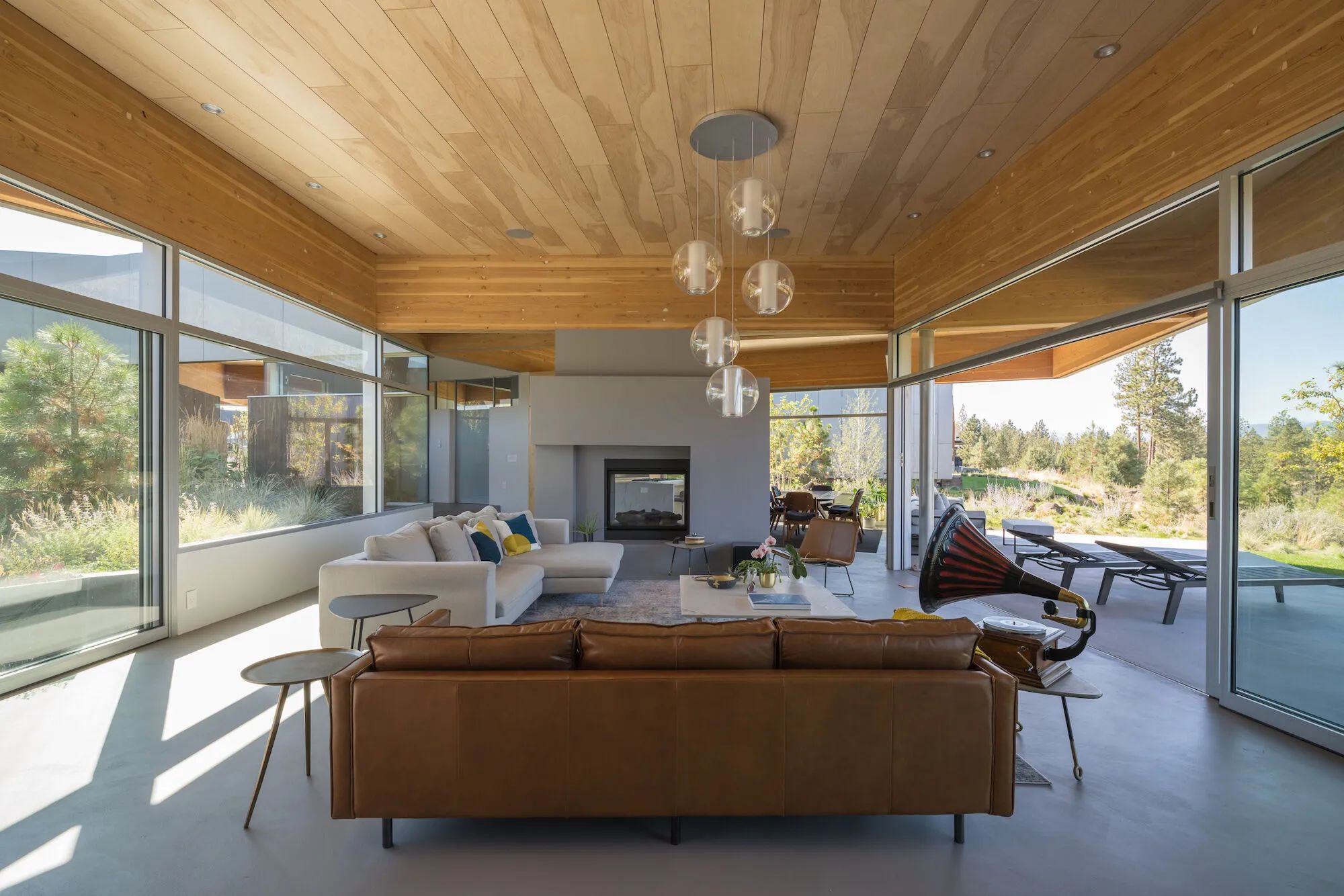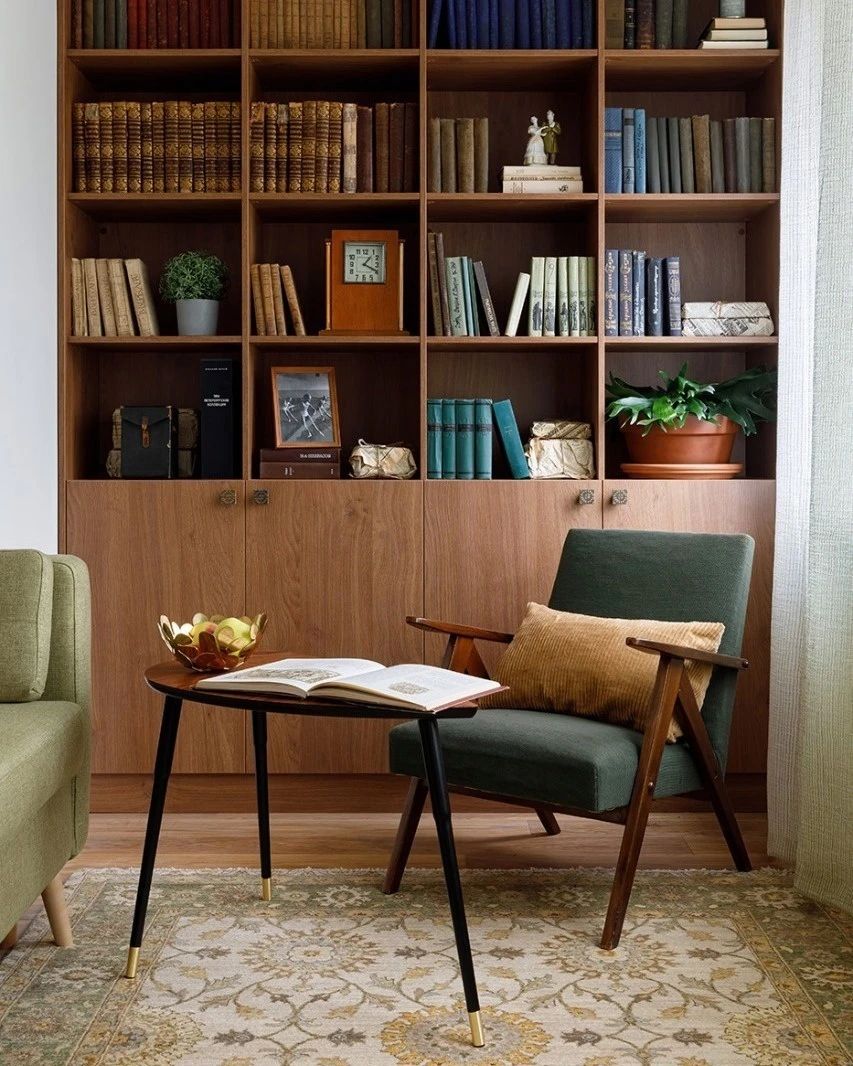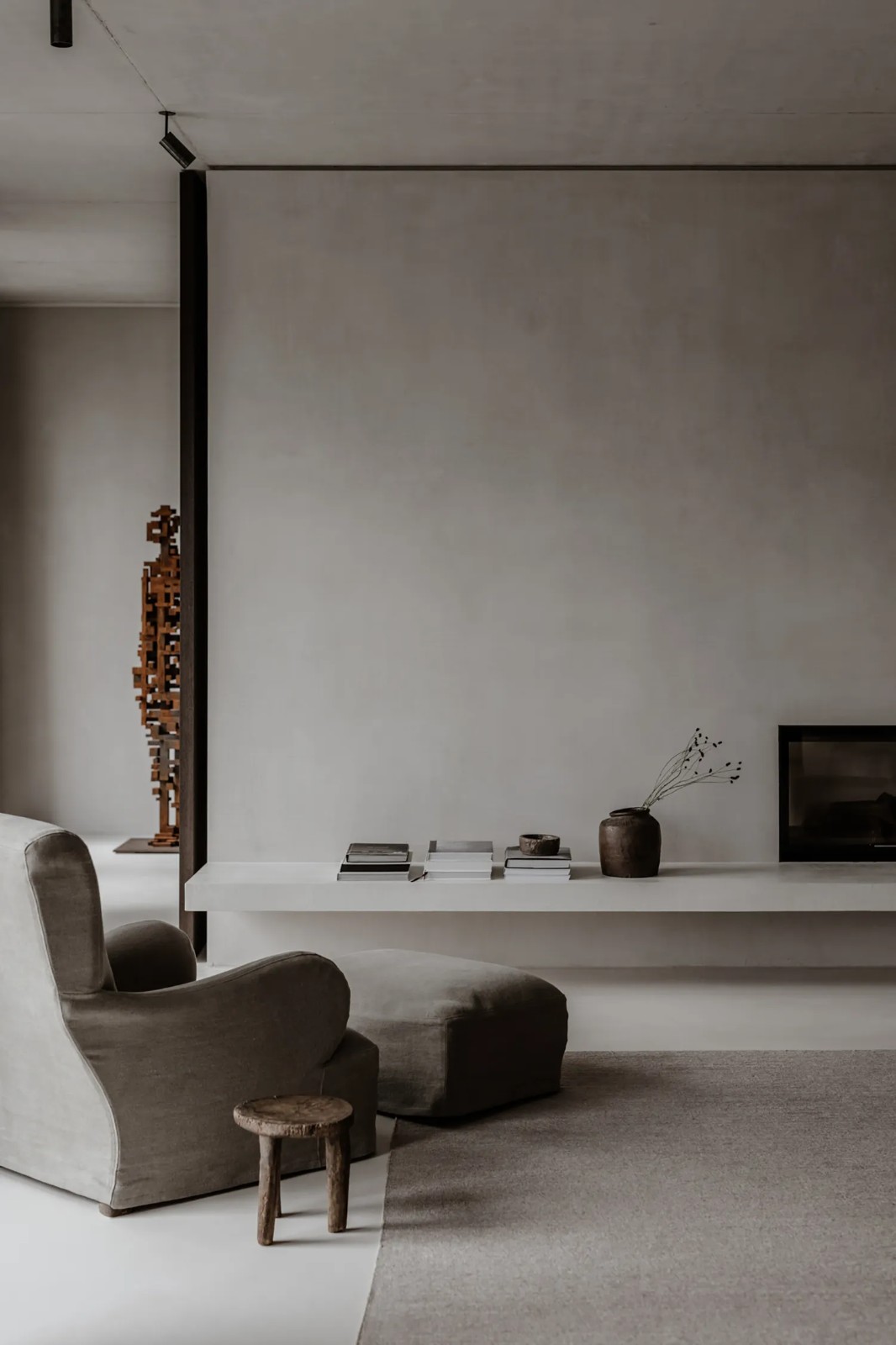Norm Architects新作丨心灵的平静 首
2024-07-08 22:02


Norm Architects
是一家来自丹麦的创意型建筑及室内设计事务所。在不同的项目中,他们尊重其独特的场地环境和历史文化背景,并以斯堪的纳维亚设计的传统为基础,使用天然材料和延续现代主义精神里的克制,追求“永恒美学”的表达。
Norm Architects is a creative architecture and interior design practice based in Denmark. In different projects, they respect the unique site environment and historical and cultural context, and build on the Scandinavian design tradition, using natural materials and continuing the restraint in the spirit of modernism, pursuing the expression of timeless aesthetics.


Heatherhill Beach House
消失的界限
Heatherhill
Norm Architects
The Heatherhill Beach House is Norm Architects attempt to explore the traditional Danish summer house style, reflected in the overall shape of the structure and the way wood is used as the main construction material. Each design idea and architectural feature is designed to enhance the sense of tranquility of the resort. The building blends perfectly with its natural surroundings. Here, the stresses of daily life are forgotten and replaced by the comfort of the soul.
























住宅有着谷仓般的结构外形,与周围松软的、起伏的丘陵地貌形成对比,而红柏覆层则为房屋披上了一层天然的外衣,随着时间的推移,它将会呈现出迷人的银色,与场地的颜色相融合,从而使建筑既能融入其中,又能脱颖而出。内部空间有着不同的层次构造,同时最大限度地利用自然景观,而木材的使用旨在呼应场地环境,以消除室内外的界限。
The barnlike structure of the house contrasts with the soft, rolling hills surrounding it, while the red cedar cladding gives the house a natural veneer that over time will take on an attractive silver color that blends in with the colors of the site, allowing the building to both blend in and stand out. The interior Spaces are layered to make the most of the natural landscape, while the use of wood is designed to echo the site environment to eliminate the boundaries between interior and exterior.




















Repulse Bay Residence
生活画廊
位于中国香港的
Repulse Bay
Norm Architects
The Repulse Bay residence in Hong Kong, China, set against a backdrop of lush forests, where natural inspiration is intertwined with exquisite design, is conceived as a living gallery that constantly evolves and ADAPTS to a variety of everyday needs. Norm Architects well-conceived concept creates a peaceful environment where each room offers a fresh perspective on the surrounding natural landscape, encouraging its occupants to explore it dynamically as if they were touring a gallery.






















受现代画廊布局的启发,室内围绕独立的墙壁展开,不仅划分出不同区域,并将其进行展示,犹如博物馆内精心策划的艺术品一样,为功能齐全而又温馨的家奠定了基础,每一个角落都值得细细品味。景致会随场地的变化而变化,空间和楼层之间相互连接,内置的建筑细节为局部增添美感,也满足功能的需求。室内以简约风格为基调,采用天然材料,通过柔和的渐变方式来丰富不同房间的层次和质感。
Inspired by the modern gallery layout, the interior is organized around separate walls that not only divide and display different areas, but like the carefully curated artworks in the museum, lay the foundation for a fully functional and welcoming home, with every corner to be savored. The landscape changes as the site changes, the Spaces and floors are connected, and the built-in architectural details add beauty to the parts and meet the needs of the function. The interior is based on a simple style, using natural materials and soft gradients to enrich the layers and textures of different rooms.














Norm Architects
团队成员


图片版权 Copyright :Norm Architects

下载

































