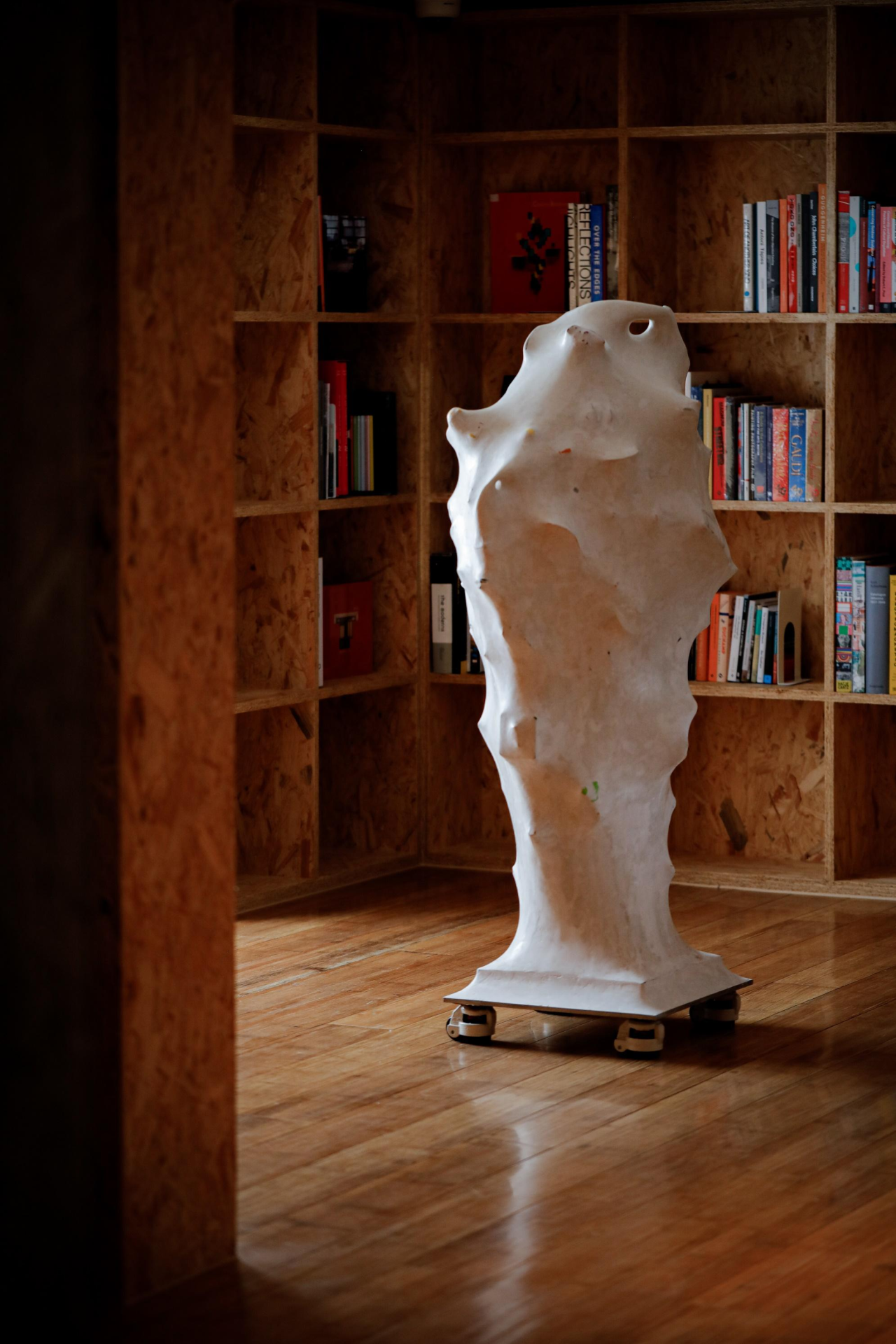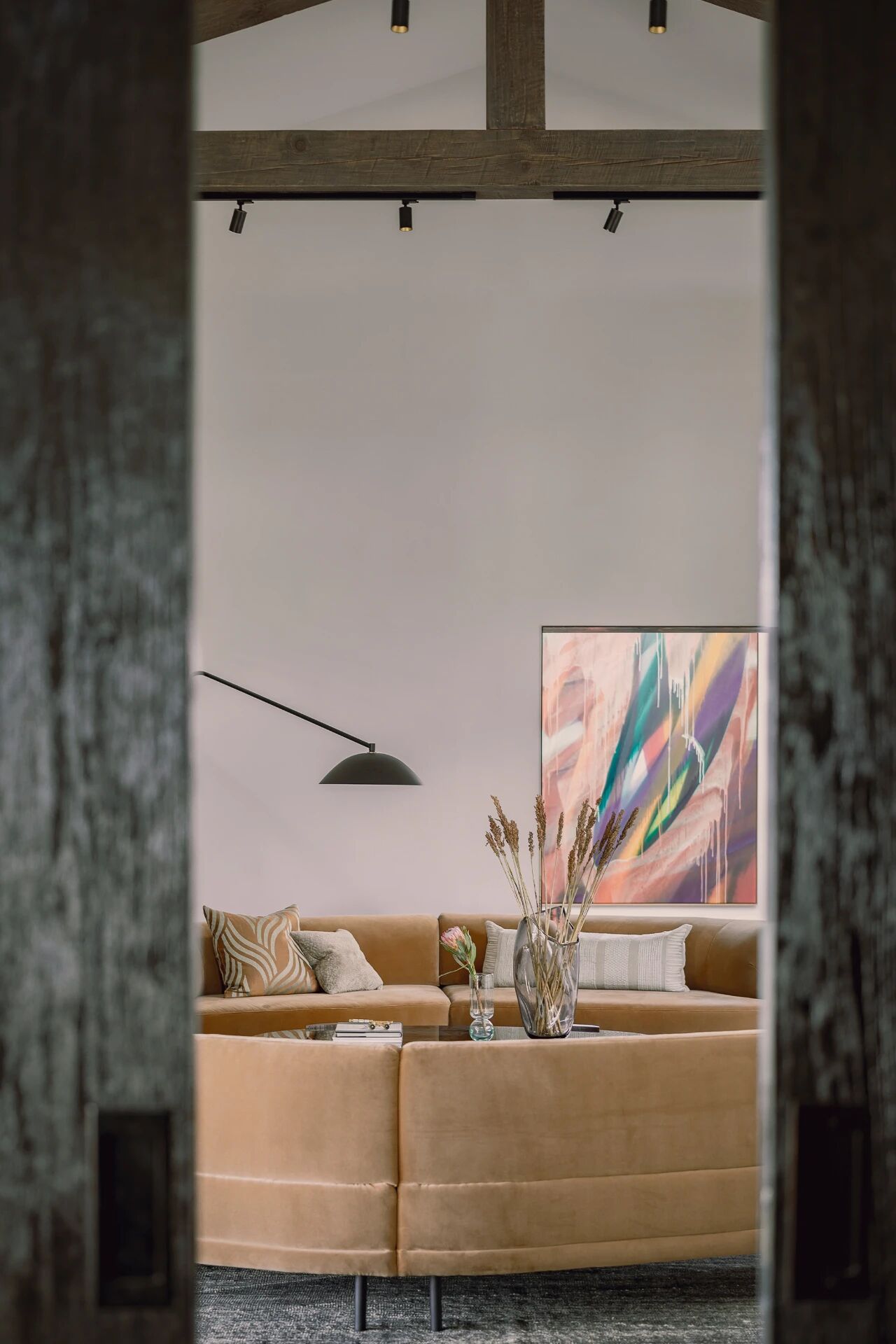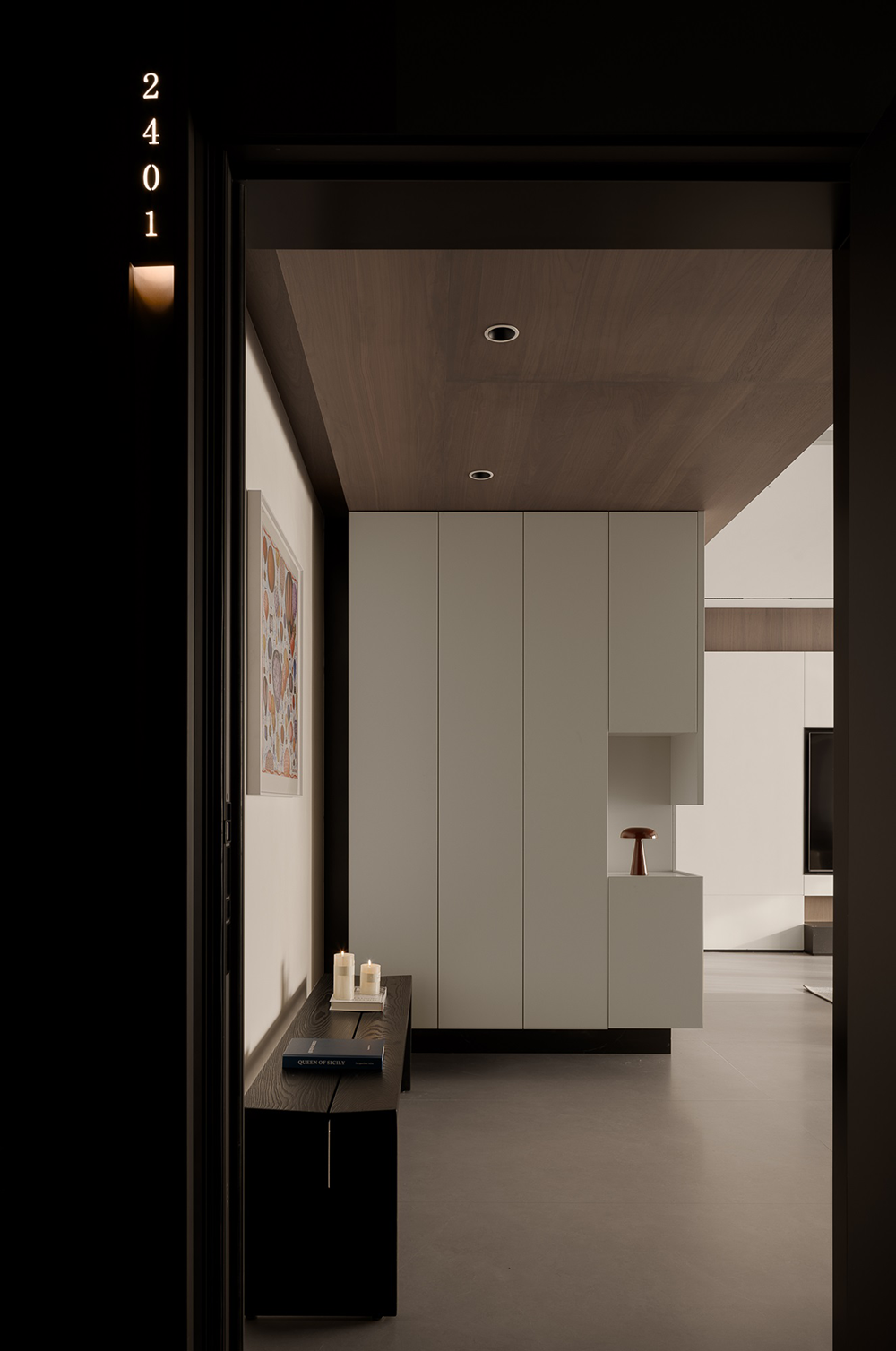印度事务所 Studio Saransh ,九棵楝树下的建筑叙事_20251117
2025-11-17 21:08
Studio Saransh 是一家位于印度 Ahmedabad 的建筑事务所,由 Manish 和 Malini Doshi 于 1994 年创立,其中 “Saransh” 意为“总结/概要”。工作室以概念驱动的设计方法为核心,在理性与情感之间寻找平衡。其最新作品 MS 住宅延续了 Ahmedabad 建筑传统的精神,以自然为叙事核心,通过几何构成与细腻的材质表达,展现出对场地与人的敏感回应。谈及“情感建筑”,他们认为尺度、光线与材质共同塑造了人对空间的潜意识体验——让人在空间的流动与节奏中,重新感受空间的温度与宁静。
Studio Saransh is an architectural firm located in Ahmedabad, India. It was founded by Manish and Malini Doshi in 1994, where "Saransh" means "summary". The studio takes a concept-driven design approach as its core, seeking a balance between rationality and emotion. Her latest work, MS Residence, continues the spirit of Ahmedabads architectural tradition, taking nature as the narrative core and expressing it through geometric composition and delicate materials, demonstrating a sensitive response to the site and people. When it comes to "emotional architecture", they believe that scale, light and materials jointly shape peoples subconscious experience of space - allowing people to re-feel the warmth and tranquility of space in the flow and rhythm of space.
Studio Saransh 告诉我们,建筑的“根植性”并非是对旧形式的复制,而是一种敏感的倾听——倾听场地、树木、气候,以及生活其中的家庭。他们使用本地材料与工艺,是因为这些元素属于这里的文化与气候,并且真正适合这片土地。正如他们所总结的:“我们的设计哲学具有非常务实的态度,围绕着自然与建成环境之间持续的对话,同时试图通过其材质或工艺来记住建造的场所。”
Studio Saransh told us: "The rooting of architecture is not a replication of old forms, but a sensitive listening - listening to the site, the trees, the climate, and the families living in it." We use local materials and techniques because these elements belong to the local culture and climate and are truly suitable for this land. As they summed it up: "Our design philosophy has a very pragmatic attitude, revolving around the continuous dialogue between nature and the built environment, while attempting to remember the built site through its materials or craftsmanship."
印际:"MS 住宅的设计围绕着九棵楝树展开,这不仅是一种对场地的回应,更是一种生活方式。它们是如何影响您对空间与居住的理解?"
YINJISPACE: "The MS House is shaped around nine neem trees—not only as a site condition but as a way of life. How did they influence your perception of space and living?"
Studio Saransh:"能有机会在大树之间进行设计是极为难得的,尤其是在 Ahmedabad。我们常听到那些关于过去的故事——人们在树荫下交谈、用餐、玩耍,那就是生活中最简单而纯粹的幸福。如今,在快节奏的都市生活中,这样的情景似乎已成过往。但在这个项目中,我们希望通过开窗的设计,让树木真正成为空间的一部分,使人们在享受现代生活便利的同时,也能重新感受到坐在树下的宁静与安然。"
Studio Saransh: "It is quite rare to have such an opportunity to design amongst large trees, especially in Ahmedabad. One always reads stories about a time when people would converse or eat or even play under the shade of a tree, that’s all that one needed. In the mad rush of today‘s lives it seems like this is a thing of the past, but here we thought why not try and make it an integral part of the space with the use of fenestrations, such that one could feel the calm of sitting under a tree, but with all of today’s modern perks."
印际:"这座住宅完全在现场建造,采用本地工艺完成——混凝土、Kota 石、石灰抹面与柚木在空间中和谐共存。这样一种“缓慢的建造过程”,更多是在探讨时间、工艺,还是一种文化立场?"
YINJISPACE: "The house was built entirely on site using local craft—concrete, Kota stone, lime plaster, and teak coexisting in harmony. Was this slow process more about time, craftsmanship, or a cultural stance?"
Studio Saransh:"这个过程融合了时间、工艺与文化三重立场。在现场建造 MS 住宅让我们得以拥抱“制作”的节奏,而不仅仅是“建造”。每种材料——无论是混凝土、Kota 石还是石灰抹面——都被视为工艺的表达,而非表面装饰。这种方法需要耐心与精确,也体现出一种更深层的文化信念:缓慢自有其意义。在这座传统与现代并存的城市中,我们希望通过与当地工匠合作,运用顺应气候与文脉的技术,并让材料自然老化,来重申场所与过程在当代建筑中的价值。"
Studio Saransh: The process was all three—time, craftsmanship, and a cultural stance—woven together. Building MS House on site allowed us to embrace the pace of making rather than merely constructing. Every material—whether it was concrete, Kota, or lime plaster—was treated not as a surface finish but as an expression of craft. This approach demanded patience and precision, but it also reflected a deeper cultural value: that slowness has meaning. In a city like Ahmedabad, where material traditions and modernity coexist, it felt important to continue that dialogue. Working with local artisans, using techniques that respond to the climate and context, and allowing materials to age gracefully was our way of reaffirming the value of place and process in contemporary architecture.
在 Ahmedabad 的 MS 住宅项目中,Studio Saransh 以大胆的设计回应了场地的独特性。自始至终,设计都秉持着一个简单而坚定的承诺:不惜一切代价保留场地上的九棵成熟的楝树。由此诞生的混凝土建筑顺应了自然意志,从空间布局到建筑形态与材料色调的选择,工作室的每一个决策都深受环境启发。这种对背景与自然的敏感,正是他们设计理念的精髓,将功能性的优雅与强烈的建筑表达完美融合。
Studio Saransh’s MS House in Ahmedabad offers a bold answer. The design of the house begins with a simple promise: to preserve the site’s nine mature neem trees at all cost. The result is a concrete structure that bends to natures will, influencing every decision—from spatial layout to the architectural form and material palette—in the process. This sensitivity to context and environment is a hallmark of Studio Saransh’s design ethos, which emphasises functional elegance with an impactful design language.
从踏入住宅的那一刻起,自然便以温柔而坚定的方式与人相遇。围墙绕过树干蜿蜒生长,入口门厅旁下垂的枝条拉近了人与树木之间的距离。戏剧性的入口走廊,墙面方孔投射斑驳光影,将原本平淡的通道化为动态的光与影的舞台,让人隐约窥见远处郁郁葱葱的绿意。
The influence of nature is evident from the moment one approaches the site. The boundary wall winds around a tree trunk to preserve its growth, and a downward-curving branch near the entrance lobby reinforces this connection. A dramatic entrance corridor with square punctures in the wall leads the visitors into the home. These carefully positioned openings transform an otherwise austere passage into a dynamic space, where dappled sunlight casts ever-changing patterns across the flooring and walls, while offering glimpses of the lush greenery beyond.
室内,住宅围绕双层高的中央空间而生,楝树成为心脏般的焦点。东西向的布局让这里成为家人的聚集地,在树冠下享受晨茶与餐食,感受自然、光线与生活的温柔交融。
Inside, the house is organised around a double-height central bay that celebrates the neem tree as its focal point. Oriented East-West, it becomes a place where the family gathers for morning tea and meals under the canopy.
在上层,中央空间过渡为俯瞰下方用餐区,每个房间都与外部的树木建立独特的联系。主卧室位于起居室正上方,通向可俯瞰楝树的阴凉阳台;女儿的卧室则位于宁静的后翼,享有后院的景致。
On the upper floor, the central bay transitions into a study area overlooking the dining space below. Each space establishes its own relationship with the trees outside. The master bedroom, for instance, positioned directly above the living room, opens to a shaded balcony overlooking the trees, while the daughter’s bedrooms occupy the quieter rear wing with the views of the backyard.
二楼同时也是家庭的社交平台,设有休息室、酒吧和化妆间,在楝树树冠之上、开阔的天空之下创造出了一个舒适而迷人的聚会空间。
The second floor serves as a social terrace with a family lounge, bar, and powder room, creating an inviting space for gatherings above the neem canopies under the open sky.
卧室既体现居住者的独特个性,又保持了与自然的亲密联系。主卧室采用浇筑混凝土表面与带有水磨石细节的Kota地板,并配备定制的四柱床,石质基座与木质立柱交相呼应。
The bedrooms reflect distinct personalities of their occupants while maintaining an intimate connection to nature. The master bedroom, in ply cast concrete surfaces and kota flooring with terrazzo detailing, features a custom four-poster bed with stone pedestals and wooden posts.
女儿们的房间各具特色——一个以石墨色调为主,另一个以鼠尾草绿墙面和融入绿色大理石的水磨石地板为亮点,这一色调也延伸至各自的套间浴室。为年长父母设计的客房,则以自然色调和极简细节营造出宁静的休憩空间。
The daughters rooms maintain their distinct personalities—one embracing graphite tones, the other featuring sage green walls and green marble-infused terrazzo flooring. This colour palette extends into their respective ensuite bathrooms. The guest bedroom, designed for elderly parents, offers a calm retreat with natural tones and minimal detailing.
浴室成为独立的设计叙事,充满精心策划的细节。主卧套间浴室沐浴在两扇天窗的自然光下:圆形天窗位于洗手台上方,方形天窗则巧妙隐藏于淋浴间;露台上的黑色化妆间采用通高玻璃,俯瞰一排鸡蛋花树,营造出私密庭院的错觉。与 Artemis Cast Stone 合作设计的定制混凝土盆悬挂于墙面,使玻璃延伸至地面,而木制百叶窗则为空间提供必要的隐私与温暖质感。
The bathrooms become a design narrative of their own, with thoughtfully curated details. The master ensuite is bathed in natural light from two skylights: a circular one above the sink and a square one hidden in the shower, while the black powder room on the terrace, featuring full-height glazing, overlooks an array of Champa trees, creating an illusion of a private courtyard. A custom concrete basin, designed in collaboration with Artemis Cast Stone, sits on its walls, allowing the glazing to extend to the floor, whereas wooden blinds provide much needed privacy to this space.
景观设计进一步模糊了自然与建筑的界限。除了保留的楝树外,精心挑选的热带与本地植物为绿叶增添了层次感。
The landscape scheme further dissolves the boundaries between nature and architecture. Beyond the preserved neem trees, a careful curation of tropical and local plant species adds layers to the green foliage.
入口处宁静的水景既提供轻柔的声学背景,又映照出天空与枝叶的斑驳倒影。露台上,藤蔓沿护墙有策略地种植,这是有意为之的姿态,随着时间推移,绿色将自然漫过建筑锐利的混凝土几何形态,使建筑与自然融为一体。
A serene water feature near the entrance provides a gentle acoustic backdrop while reflecting fragments of sky and foliage. On the terrace, creepers are planted strategically along the parapet—an intentional gesture that will, over time, allow the greenery to spill over the building’s sharp concrete geometries.
 举报
举报
别默默的看了,快登录帮我评论一下吧!:)
注册
登录
更多评论
相关文章
-

描边风设计中,最容易犯的8种问题分析
2018年走过了四分之一,LOGO设计趋势也清晰了LOGO设计
-

描边风设计中,最容易犯的8种问题分析
2018年走过了四分之一,LOGO设计趋势也清晰了LOGO设计
-

描边风设计中,最容易犯的8种问题分析
2018年走过了四分之一,LOGO设计趋势也清晰了LOGO设计


















































































































