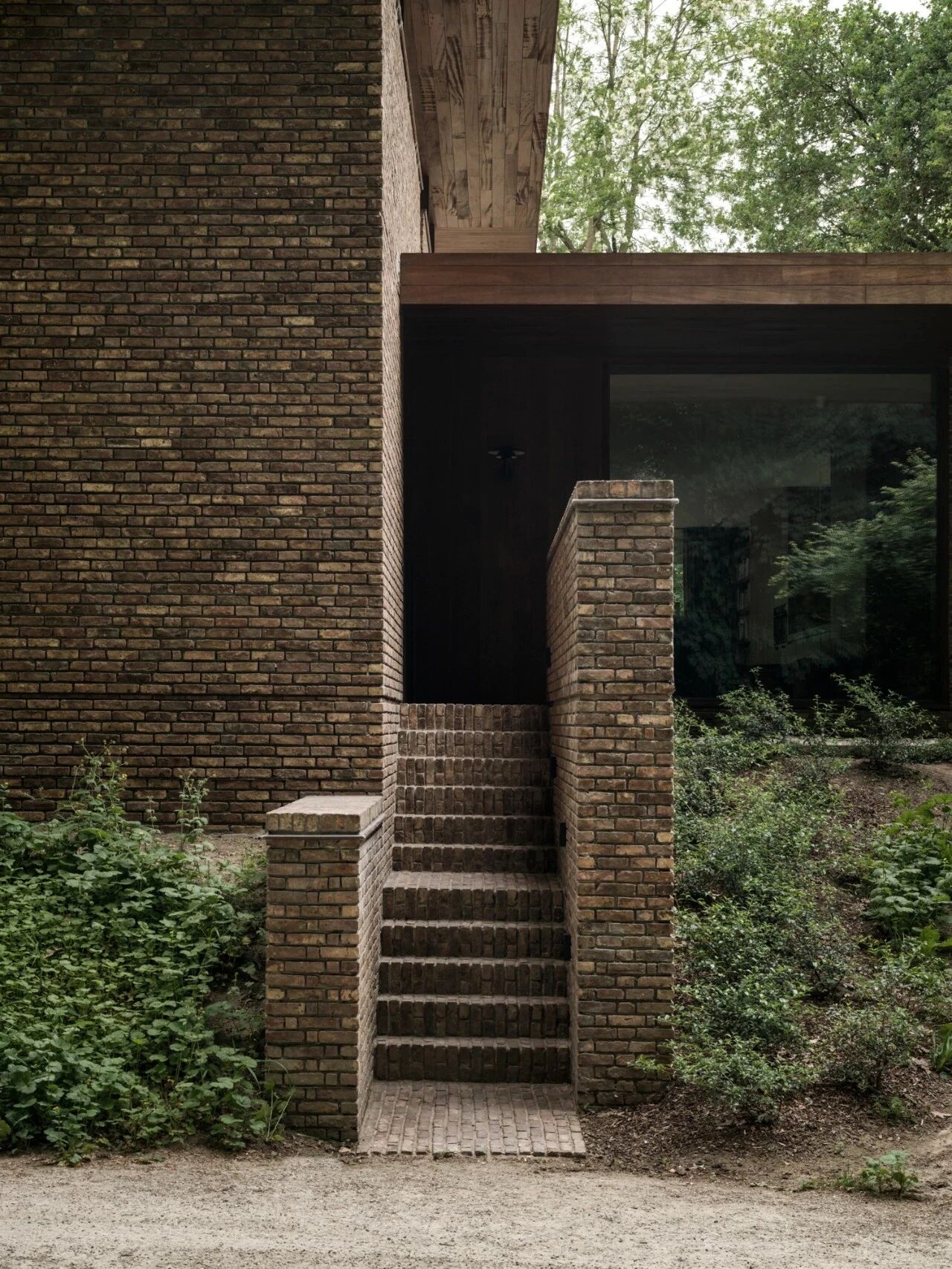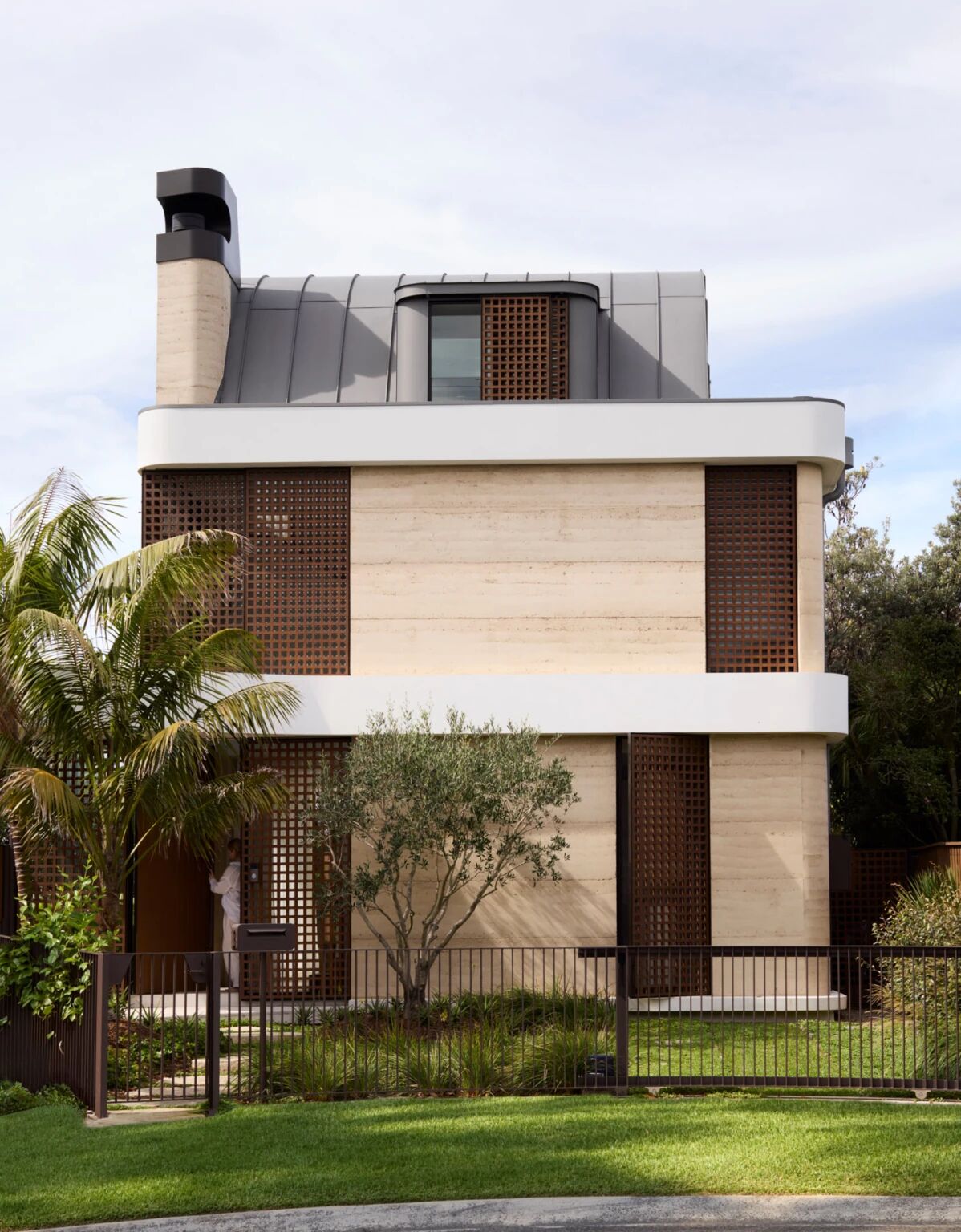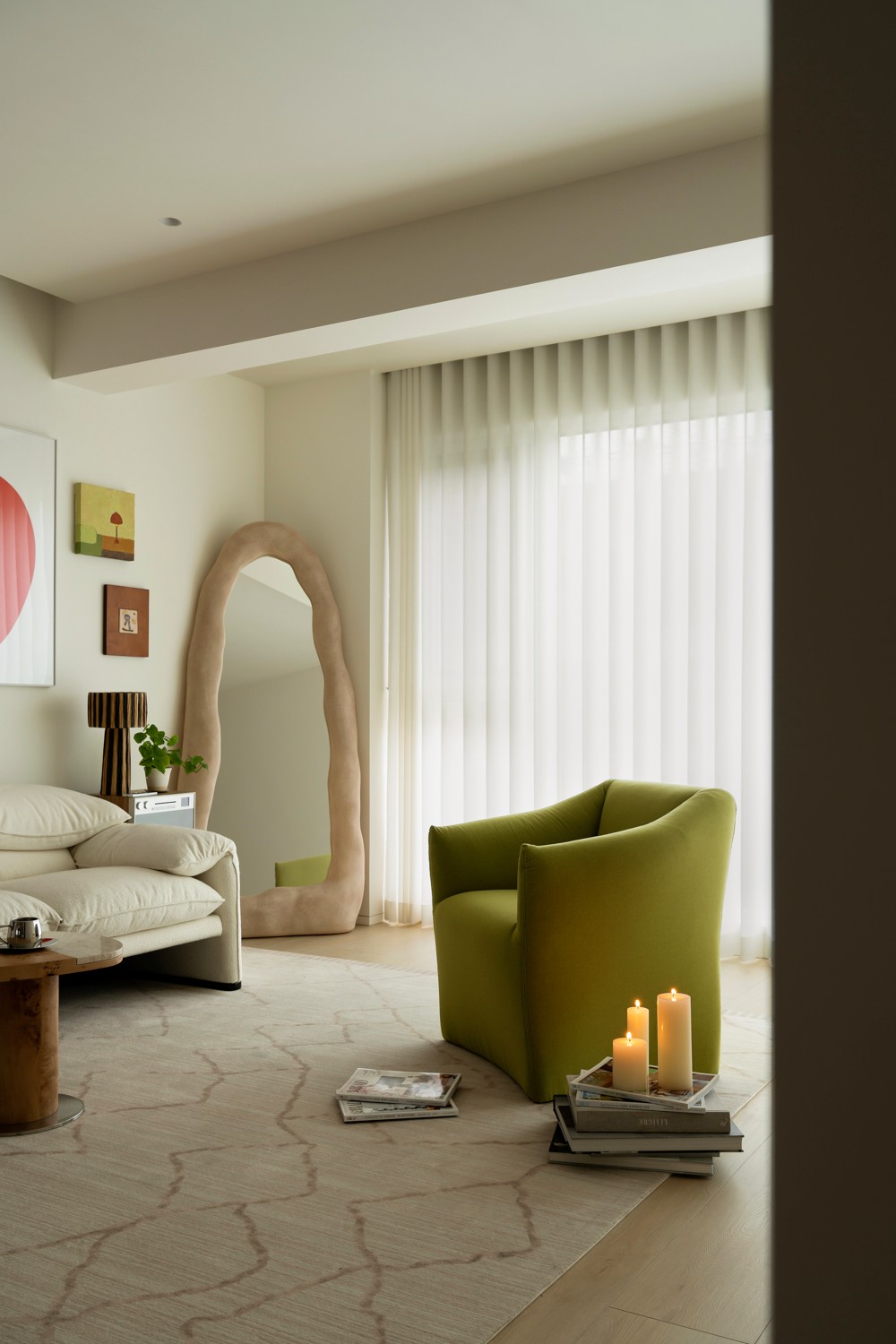新作 ACT STUDIO “遊 木” 介质设计 首
2025-11-10 22:33
Interweaving of Blocks


Building rules and materials
aesthetics
by JIEZHI LAB
The Spatial Architecture Aesthetics
of Material and Function Integration
This project transcends the realm of simple interior decoration. By employing techniques of interlocking volumes and contrasting solid and void elements, it constructs architectural blocks within the interior space. This approach maintains an open layout while simultaneously imparting the order and texture characteristic of architecture.
Horizontal wooden ceilings, the multifunctional TV console in the living room, and the island table create a horizontal relationship. Paired with vertical cabinetry and the artistic painted wall, they form a clean, orderly interface with a sense of sequence.
Material Design Aesthetics For this projects material selection, we primarily employed two materials—solid wood and stainless steel—to establish the foundational palette for the entire space.
Solid wood serves as the spaces soft outer layer. Warm wood tones dominate as the unifying theme throughout, conveying a natural sense of relaxation. Through a modular assembly approach, the wood veneer creates a cohesive textural pattern across the entire space, elevating the facade from a simple wood finish to a richly layered interior architectural skin.


Photo-misskong


Photo-misskong


Photo-misskong


Photo-misskong


Photo-misskong


Photo-misskong


Photo-misskong


Photo-misskong


Photo-misskong


Photo-misskong


Photo-misskong


Photo-misskong


Photo-misskong


Photo-misskong
空间的“建筑法则”这次项目,跳出了“单纯室内装饰”维度,以体块穿插、虚实对比的手法,在室内搭建一些“建筑体块”,让空间在保持开放式布局的同时,又兼具建筑的秩序和质感。。
横向的木质吊顶、起居厅的多功能电视长柜、中岛长桌形成横向水平的关系,与纵向的橱柜柜体和艺术漆墙面,形成简练又具有序列感的界面。
材质设计美学在这次的材质选择上,主要采用了原木和不锈钢两种材质,来塑造整个空间的基底。
原木材质是空间的柔软的外衣。大体量的温润木色作为统一基调贯穿,传递出空间的自然松弛感。在木饰面材质是通过“模数化拼接”逻辑,让整个空间形成连贯的立面肌理,让立面从单一的木饰面升级为层次丰富的“室内建筑表皮”。
材質設計美學
MATERIAL DESIGN AESTHETICS
Stainless steel serves as the structural backbone of the space. The metal countertop of the sideboard features 6mm matte-finish steel plate that resists stains and wear, while the back panel and cabinet body utilize wood veneer with a stainless steel finish. Through multiple physical prototyping iterations, we achieved a seamless visual match between the two materials.
This stainless steel, with its cool and crisp character, enhances the precision and three-dimensionality of the space.


Photo-misskong


Photo-misskong


Photo-misskong


Photo-misskong


Photo-misskong


Photo-misskong


Photo-misskong
不锈钢材质则是空间的筋骨。餐边柜的金属操作台采用
6mm
哑光抗污耐磨的钢板,背板及柜体则采用仿不锈钢的木饰面板,我们通过多次实物打样,实现两种材质同色的视觉效果。
这块不锈钢以冷冽的性格强化空间的精度与立体感。
隱形收納系統
INVISIBLE STORAGE SYSTEM
The residential area of this project is quite substantial, but to accommodate the living requirements of four separate rooms, the storage system remains the most critical element requiring careful balancing throughout the entire space.
The cabinet design throughout the space adheres to the principle of form following function. Tailored to the spatial dimensions, open or closed storage units are strategically placed in different zones. Additionally, the existing hallway space is utilized to create dedicated walk-in closets in both the master and secondary bedrooms. This approach not only meets the homeowners storage needs but also preserves the minimalist purity of the visual space. While seemingly simple, it embodies the foundational logic that delivers the highest quality and enduring appeal in an ordinary residence.


Photo-misskong


Photo-misskong


Photo-misskong


Photo-misskong


Photo-misskong


Photo-misskong
这次项目住宅面积并不小,但要维持四隔房间的居住需求,那么收纳体系仍会是整个空间最需要平衡的点。
整个空间的柜体设计遵循了形式追随功能原则,结合空间尺度,在不同区域设置开放或是封闭式的储物柜体,又利用原有的过道空间,在主卧与次卧分别设置隔出专属的衣帽区,既满足主人的收纳需求,又维持空间视觉的极简纯粹性。看似简单,却是平凡的住宅中最具品质感与长久性的底层逻辑。


◁ 1. cross section - ( 剖面图 )


◁ 2. cross section - ( 剖面图 )
JIEZHI LAB
Media Design is a new generation design team formed by post-95 designers and cross-border creatives.
We are deeply engaged in the fields of commercial space design / residential interior design / user experience design
( UX )
/ brand visual design.
We adhere to the design as strategy philosophy, drawing on user insights and market trends to create solutions that combine artistic appeal and functionality.


JIEZHI LAB|介质设计
介质设计是一家由95后设计师与跨界创意者组建的新一代设计团队。
我们深耕 / 商业空间设计 / 住宅室内设计 / 用户体验设计 / 品牌视觉设计领域。
我们秉持“设计即策略”的设计理念,从用户洞察与市场趋势出发,打造兼具艺术感与功能性的解决方案。
Information
Photographer
misskong
Retoucher
HY.B
Graphic design
Yii.C
Art
Neil
Design
JIEZHI LAB
About
business
studio_act
15957194382
小红书
ACT STUDIO建筑空间摄影
website
www.misskong.art
studio
Hangzhou,China
Jiubao Street,Shangcheng District
30°34S,120°37’W
©ACT STUDIO































