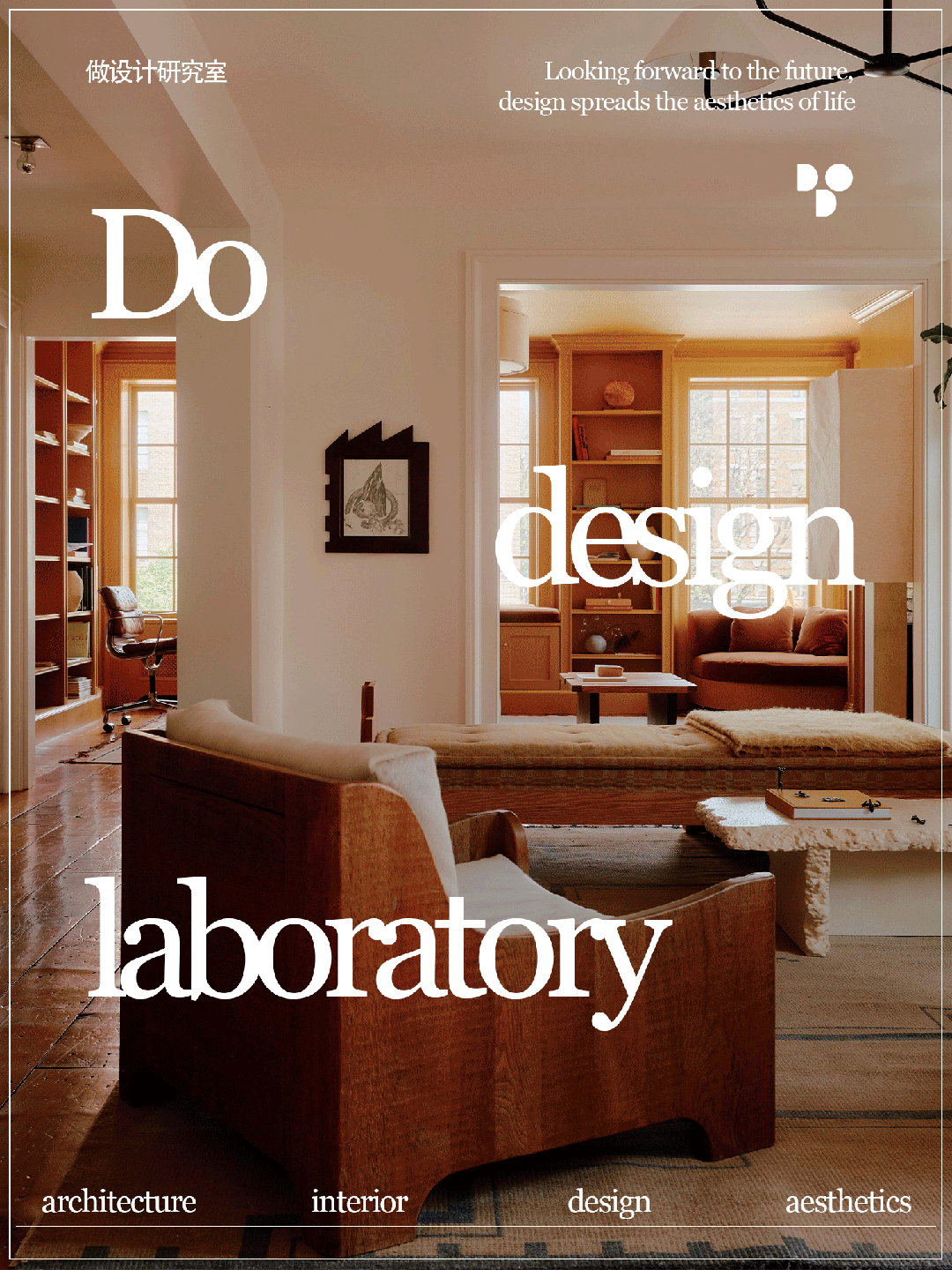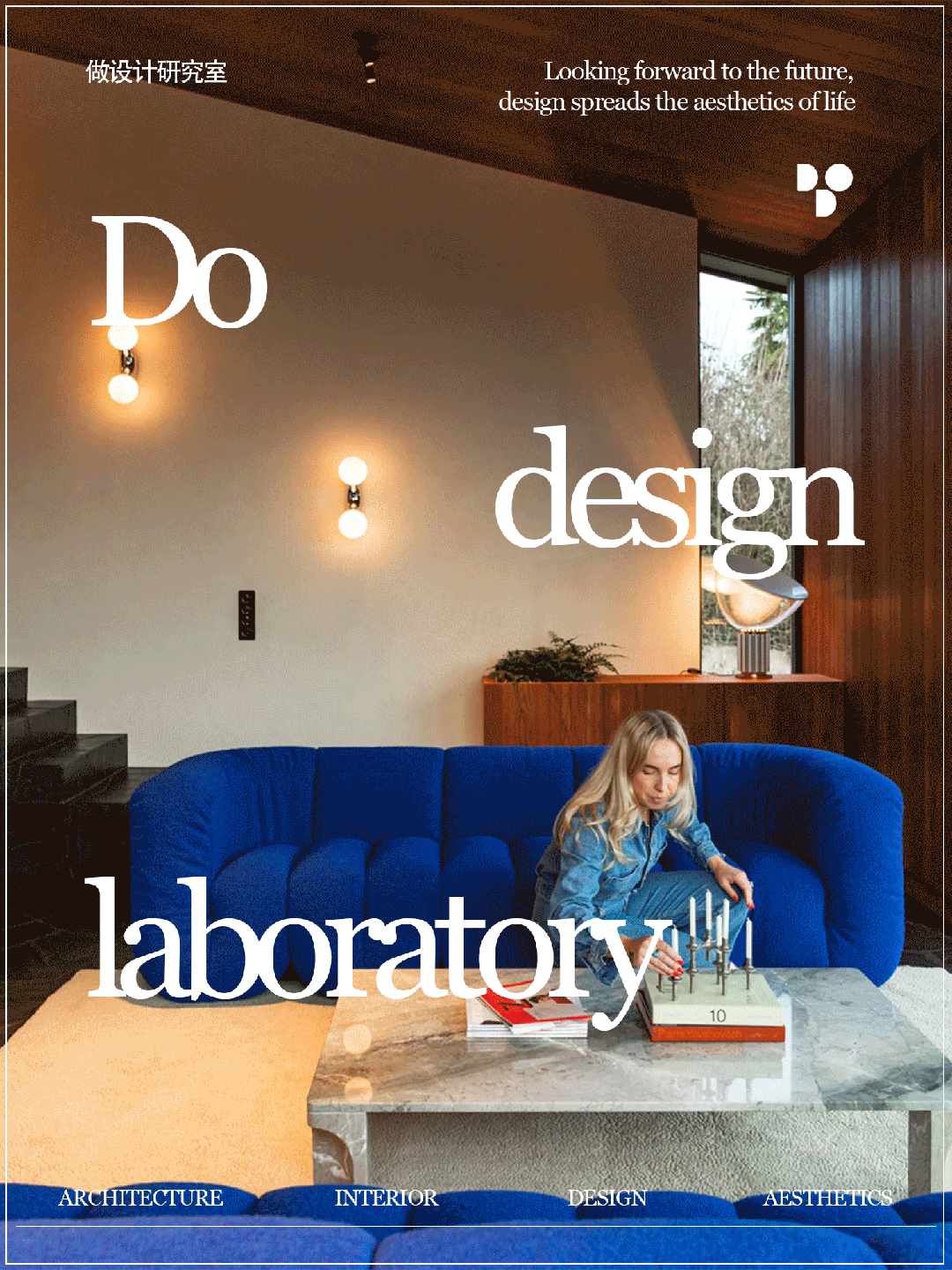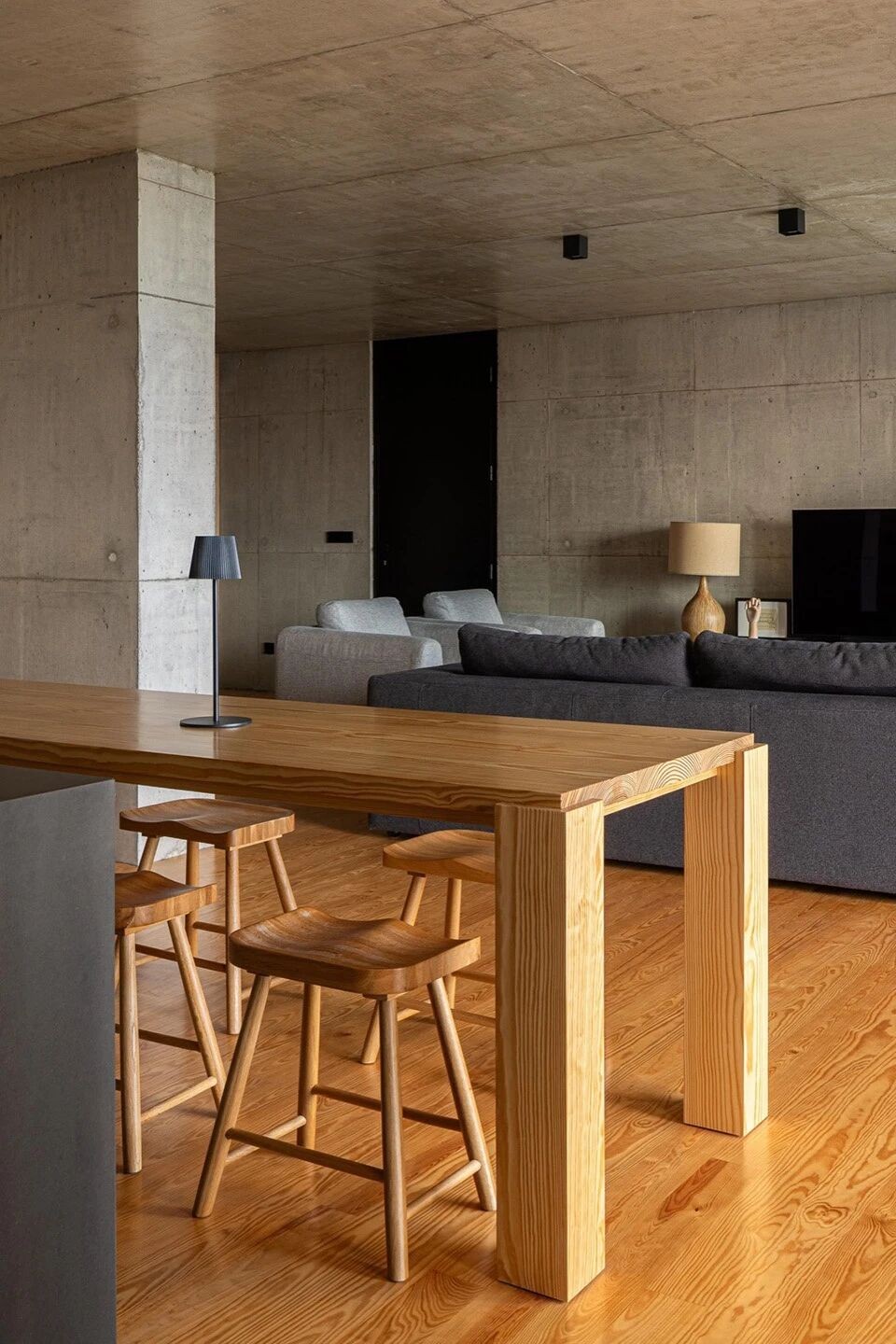lDay And Mighe酒吧室内空间 首
2025-11-02 19:45
外餐区为空间奠定了整体的基调,其设计手法大胆而富有诗意,成功塑造了一个独具特色的“日间”形象。
The exterior dining area establishes the overall tone for the space. Its design approach is bold and poetic, successfully creating a distinctive daytime identity.
墙面与顶面保留原始混凝土的肌理,仅作轻度打磨,在控制粗糙感的同时,最大化地展现了材料的质朴与力量感。
The walls and ceiling retain the raw texture of concrete, lightly polished to control roughness while maximizing the display of the materials rustic quality and strength.
天花板上裸露的金属线管与电线盒,非但不显杂乱,反而成为一种宣言,强调了空间的工业感和真实性,与精致过度的商业设计形成鲜明对比。
The exposed metal conduits and junction boxes on the ceiling do not appear cluttered; instead, they serve as a statement, emphasizing the spaces industrial feel and authenticity, creating a stark contrast with overly refined commercial designs.
实木厚板打造的三级台阶式吧台,是设计的点睛之笔。木材的温润与混凝土的冷峻、水磨石的质朴形成强烈对比,这种材质的对话瞬间柔化了工业空间的冷冽感,注入了手作的温度。
The three-tiered bar counter crafted from solid timber planks is a masterstroke in the design. The warmth of the wood contrasts sharply with the coolness of concrete and the simplicity of terrazzo. This material dialogue instantly softens the starkness of the industrial space, infusing it with the warmth of handcrafted elements.
装置“穿过墙体”的处理手法尤为精妙,模糊了空间的界限,暗示了空间的延伸与流动性。
The treatment of the installation passing through the wall is particularly ingenious, blurring spatial boundaries and suggesting extension and fluidity.
整体水磨石地面无缝衔接各个功能区,其耐磨、整体的特性与工业风完美契合,同时微妙的颗粒感为空间增添了细腻的层次。
The seamless terrazzo flooring connects various functional areas. Its durable, monolithic character perfectly aligns with the industrial style, while its subtle granularity adds a layer of refined texture to the space.
悬垂于吧台上方的芦苇藤条装置是外区的灵魂。它不仅仅是一个装饰,更是一个强有力的自然符号。
The reed and rattan installation suspended above the bar is the soul of the exterior area. It is not merely a decoration but a powerful natural symbol.
其柔美的曲线和天然质感巧妙地打破了混凝土、金属的硬朗线条,形成了视觉上的缓冲,并将自然气息引入室内。
Its soft curves and natural texture cleverly break the rigid lines of concrete and metal, creating a visual buffer and introducing a breath of nature indoors.
松木实木家具和弧形卡座的运用,通过低矮的围合创造了相对私密的小环境,与开阔的落地玻璃窗区域形成疏密有致的节奏感。
The use of solid pine wood furniture and curved banquettes creates relatively intimate enclaves through low-level containment, establishing a rhythmic balance with the open area featuring full-height glass windows.
绿植的点缀进一步强化了自然、轻松的“餐区”属性,引入充足自然光,使外区在白天成为一个舒适且具有吸引力的社交场所。
The accent of greenery further reinforces the natural and relaxed dining area attribute. Ample natural light floods in, making the exterior area a comfortable and attractive social venue during the day.
从外餐区进入内部空间的过程,是一次精心策划的、富有戏剧性的体验。
The transition from the exterior dining area to the interior space is a carefully orchestrated, dramatic experience.
设计师非常聪明地保留了天花和墙面这些构成空间“壳体”的主要语言,保证了空间的整体性。
The designer intelligently retained the primary language of the spatial shell – the ceiling and walls – ensuring overall cohesion.
所有的变化都发生在关键的元素和氛围上,这种“同中求异”的手法使得转换既出乎意料又合情合理。
All changes occur in key elements and the ambiance. This approach of seeking difference within similarity makes the transition both unexpected and logically sound.
最具象征意义的变化是芦苇装置材质从原木藤条变为红色亚克力。
The most symbolic change is the transformation of the reed installations material from natural wood rattan to red acrylic.
这一转变极具戏剧性:自然材质被人工材质取代,柔和的中性色被热烈的红色取代。
This shift is highly dramatic: natural materials are replaced by artificial ones, and soft neutral tones give way to a passionate red.
它标志着空间功能的根本性转变——从自然、清醒的日间模式,切换至人工、迷离、充满张力的夜间模式。
It signifies a fundamental shift in spatial function – transitioning from a natural,清醒的 daytime mode to an artificial, mesmerizing, and tense nighttime mode.
内部空间是一个完全为夜晚和酒精营造的沉浸式剧场,旨在提供更私密、更高级的体验。
The interior space is an immersive theatre entirely crafted for night and alcohol, aiming to provide a more intimate and premium experience.
通过降低整体照度,空间氛围瞬间收紧,变得沉静而神秘。
By reducing the overall illumination, the ambiance instantly becomes more restrained, serene, and mysterious.
重点照明成为主角,精准地打在酒瓶、艺术品和顾客的社交圈上,营造出强烈的舞台感。
Accent lighting takes the lead, precisely highlighting liquor bottles, artworks, and social circles, creating a strong sense of staging.
材质的选择指向“高端”与“奢华”。黑色皮质沙发、木饰面吧台、渐变灰皮质吧台椅以及艺术挂画,共同构建了内敛而精致的质感。
The material selection points towards high-end and luxury. Black leather sofas, a wood-clad bar, gradient grey leather bar stools, and art pieces collectively build a subdued and exquisite texture.
酒柜的背光设计不仅功能性十足,更将琳琅满目的酒瓶变为空间中最耀眼的展品。
The backlit design of the liquor cabinet is highly functional and transforms the array of bottles into the spaces most dazzling exhibits.
红色亚克力装置在较暗的光线下发出诱人的光泽,如同一个视觉磁场,笼罩着整个空间,调动着顾客的情绪。
The red acrylic installation gleams seductively in the dim light, acting like a visual magnet that envelops the space and stirs patrons emotions.
这里的一切都旨在鼓励顾客沉静下来,专注于杯中之物与身边之人。
Everything here is designed to encourage patrons to settle into the moment, focusing on the drink in their glass and the company beside them.
采集分享
 举报
举报
别默默的看了,快登录帮我评论一下吧!:)
注册
登录
更多评论
相关文章
-

描边风设计中,最容易犯的8种问题分析
2018年走过了四分之一,LOGO设计趋势也清晰了LOGO设计
-

描边风设计中,最容易犯的8种问题分析
2018年走过了四分之一,LOGO设计趋势也清晰了LOGO设计
-

描边风设计中,最容易犯的8种问题分析
2018年走过了四分之一,LOGO设计趋势也清晰了LOGO设计





































































