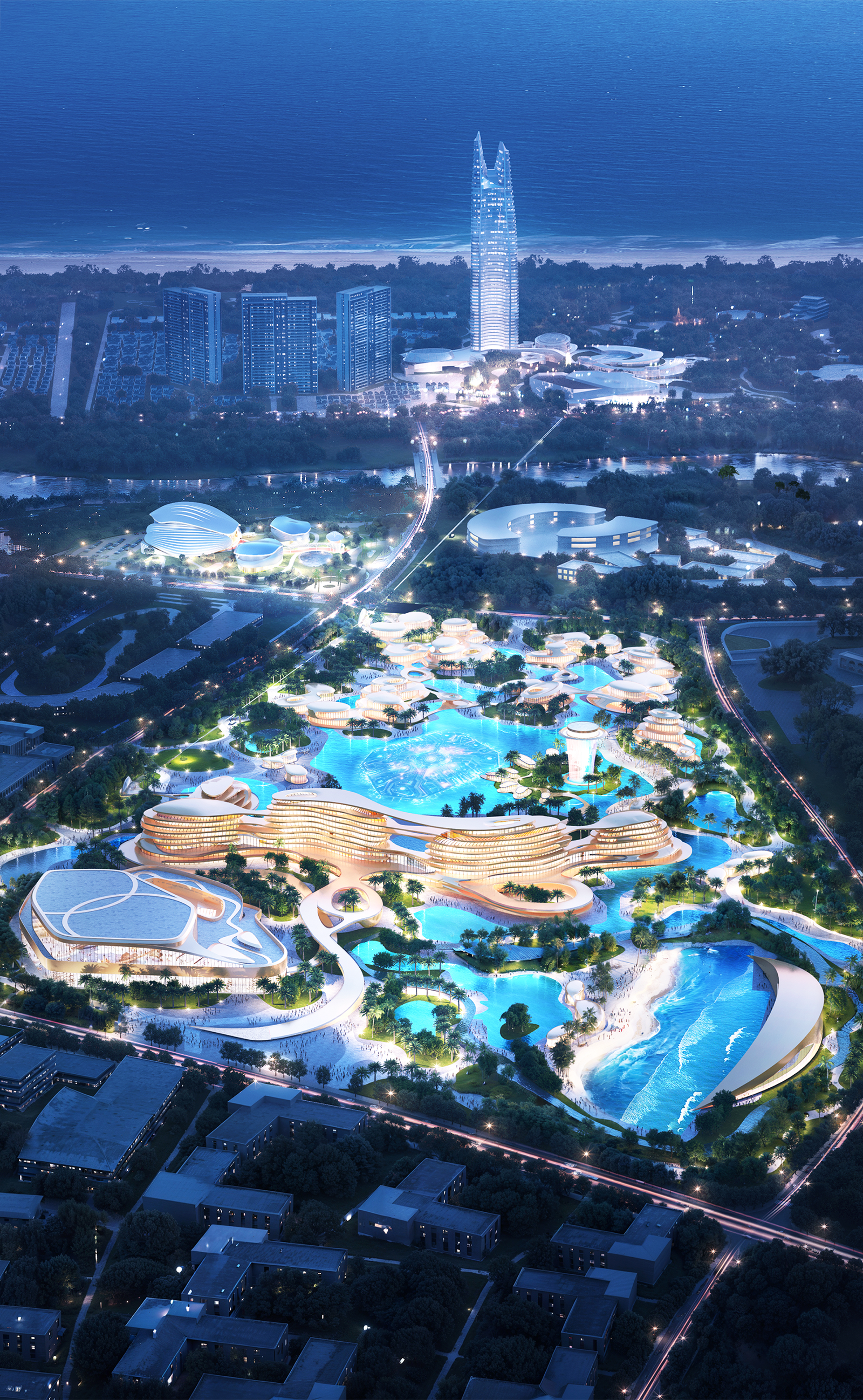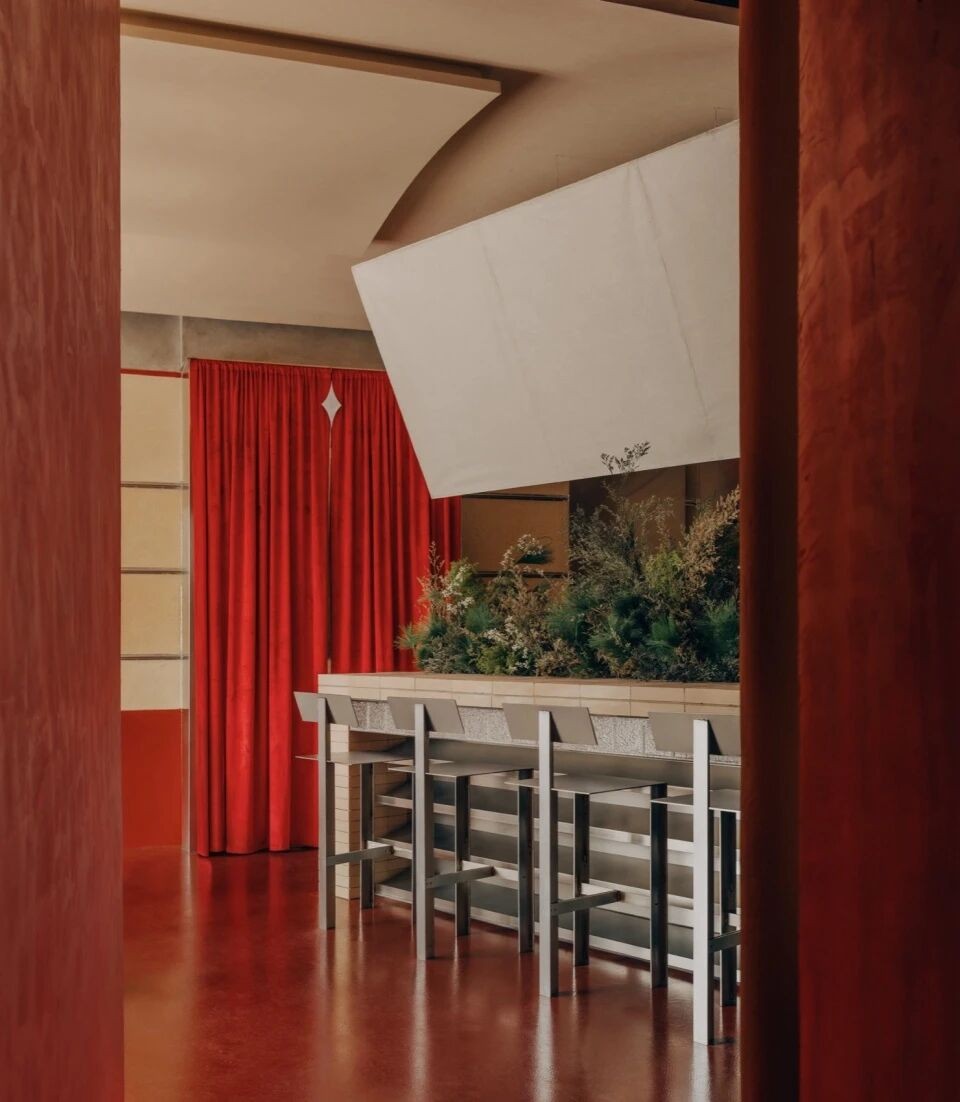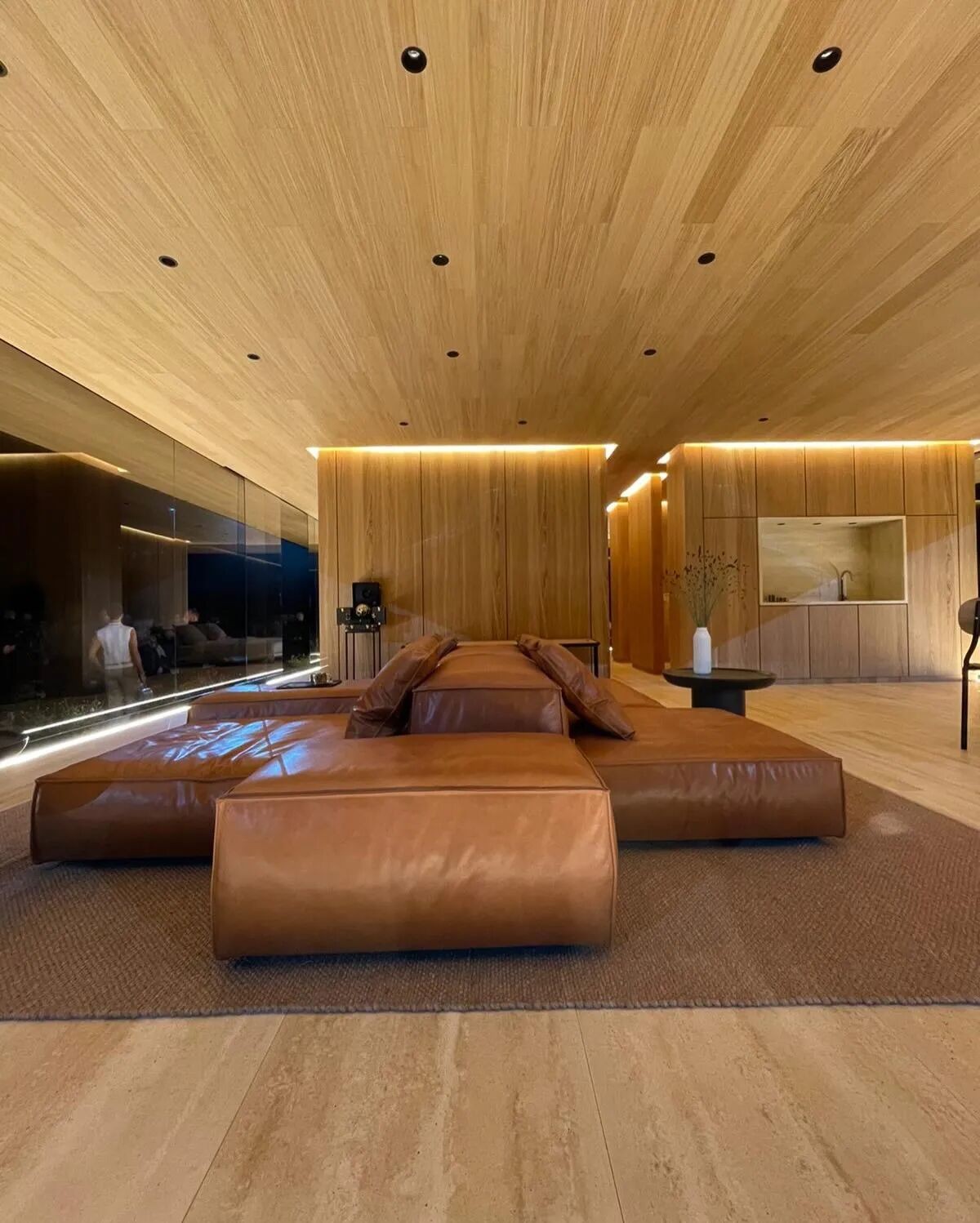Alma Apartment,巴西 微改焕新居 首
2025-11-02 19:45
As morning light streams through the floor-to-ceiling windows into the living room of Alma Apartment, the greenery of Burle Marx Park blends seamlessly with the warm, natural beauty of the interior. This 270-square-meter apartment, renovated by Brazilian firm BLOCO Arquitetos, adheres to the principle of minimal alteration. While preserving the original spatial context, it creates a functional and emotionally nuanced living space for a couple and their two children, allowing each design element to become a vehicle for a familys story.
当晨光透过落地窗洒进 Alma Apartment 的客厅, Burle Marx 公园的绿意与室内的温润质感悄然相融。这座由巴西 BLOCO Arquitetos 事务所操刀改造的 270 平方米公寓,以 “最小改动” 为核心理念,在保留原始空间脉络的同时,为一对夫妇与两个孩子打造出兼具功能性与情感温度的生活场域,让每一处设计都成为家庭故事的载体。
Upon entering the home, the redesigned social area is the first thing that catches the eye. Rather than making drastic changes to the original layout, the designers removed and reconfigured walls and doors to create a seamless connection between the living room and kitchen. The central kitchen island serves as the interactive core of the space. A built-in stove (stove, in this case, the cooking area within the kitchen island) allows for a more open and contained cooking experience. While preparing breakfast at the island, the hostess can keep an eye on the children playing in the living room while enjoying a relaxed conversation with the host, seated on the other side. On weekends, when entertaining guests, the island becomes a makeshift social bar, where glasses and plates circulate, and the aroma of food fills the space with laughter and conversation. This layout transforms cooking from a simple household chore into a bond that connects family members and fosters social interaction.
推开家门,社交区域的布局重构最先映入眼帘。设计师并未对原始户型进行大刀阔斧的改动,而是通过拆除与重组墙体、房门,让客厅与厨房实现了无缝衔接。中央的厨房中岛堪称空间的 “互动核心”,嵌入式 stove( stove 指炉灶,这里指厨房中岛的烹饪区域 )让烹饪过程不再封闭 —— 当女主人在中岛旁准备早餐时,既能照看在客厅玩耍的孩子,又能与坐在中岛另一侧的男主人轻松交谈;周末招待宾客时,中岛则化身为临时的社交吧台,酒杯与餐盘在此流转,欢声笑语伴着食物的香气填满整个空间。这种布局设计,将 “烹饪” 从单一的家务劳动,转变为连接家人情感、促进社交互动的纽带。
The selection and preservation of materials is a gentle tribute to the original in this renovation. Once coated in gray graphite paint, the concrete columns (in this case, the concrete columns within the apartment) have been meticulously stripped back to reveal their rough, textured original appearance, akin to a timeless reminder of the apartments past. The original gray porcelain tile flooring has also been preserved, its calming hue creating a calming foundation for the space. Over this, the designer layered natural veneer woodwork and furniture, creating a subtle balance between the warm wood tone and the cool, hard concrete and sharp tile. As your fingertips trace the delicate grain of the wood veneer and then touch the rough texture of the concrete columns, the two contrasting sensations intertwine, creating a gentle dialogue between old and new in the space.
材质的选择与保留,是这场改造中对 “原始” 的温柔致敬。曾经被灰色石墨漆覆盖的 concrete( concrete 指混凝土,这里指公寓内的混凝土立柱 )立柱,被精心剥离涂层,露出其粗糙而富有肌理的原始模样,仿佛是空间的 “时光印记”,默默诉说着公寓过往的岁月。原始的灰色 porcelain tile( porcelain tile 指瓷砖,这里指公寓地面的灰色瓷砖 )地板也被完整保留,其冷静的色调为空间奠定了沉稳的基底。在此之上,设计师叠加了天然木皮打造的木制品与家具,温润的木色与混凝土的冷硬、瓷砖的利落形成奇妙的平衡 —— 指尖抚过木饰面的细腻纹理,再触碰到混凝土立柱的粗粝质感,两种截然不同的触感交织,仿佛是新旧时光在空间里的温柔对话。
The living rooms layout maximizes both the view and the natural light. The floor-mounted TV allows for unobstructed views of Burle Marx Park. As the family relaxes around the sofa, they can gaze upon the parks changing seasons: springs vibrant green, summers lush shade, autumns golden hues, and winters breezy breezes. The changing landscape creates a vibrant dynamic painting within the living room. Expansive floor-to-ceiling windows flood the interior with natural light, which streams across the gray tile floor and dances across the wood furniture, imbuing the space with warmth and vitality. The wall behind the sofa has been transformed into an emotional gallery, showcasing the owners collection of paintings and prints by Carybé, Poteiro, Leda Watson, and Burle Marx. Each piece embodies the owners aesthetic preferences and life memories, transforming the space from a cold architectural container into a personal, emotional habitat.
客厅的布局设计,更是将 “观景” 与 “采光” 两大优势发挥到极致。落地式 TV 的摆放,让客厅主视线得以避开遮挡,径直投向窗外的 Burle Marx 公园。当家人围坐沙发休憩时,抬眼便能望见公园的四季景致:春日的嫩绿、夏日的浓荫、秋日的金黄、冬日的疏朗,自然的变化成为客厅里最生动的 “动态装饰画”。与此同时,大面积的落地窗将充足的自然光引入室内,阳光在灰色瓷砖地面上流淌,在木色家具上跳跃,为空间注入了温暖的生命力。而沙发后方的墙面,则被改造成一座 “情感画廊”—— 业主收藏的 Carybé、Poteiro、Leda Watson 与 Burle Marx 的画作与版画在此陈列,每一幅作品都承载着业主的审美偏好与生活记忆,让空间不再是冰冷的建筑容器,而是充满个人色彩的情感栖息地。
In the private areas, the designers also cleverly renovated the space with practicality and flexibility as the starting point. One of the four suites adjacent to the social area has been converted into an office, combining both work and leisure functions, meeting the clients need to work from home. The bathroom design is even more ingenious: it is divided into two separate areas, connected by a bathtub. This ensures privacy and convenience while adding a sense of ritual to bathing time. Imagine relaxing in the bathtub after a busy day, gazing at the greenery outside through the small bathroom window, and letting fatigue gradually dissipate in this tranquil atmosphere.
在私密区域,设计师同样以 “实用与灵活” 为出发点,对空间进行了巧妙改造。靠近社交区的四间套房中,有一间被改造成了兼具工作与休闲功能的办公室,满足了业主居家办公的需求。而卫生间的设计更是暗藏巧思 —— 空间被划分为两个独立区域,中间以浴缸区相连,既保证了使用的私密性与便利性,又让沐浴时光多了一份仪式感。想象一下,结束一天的忙碌后,在浴缸中放松身心,透过浴室的小窗望见窗外的绿植,疲惫便在这静谧的氛围中渐渐消散。
From choosing an apartment to selecting a design team, every decision the client made was imbued with aspirations for an ideal life. BLOCO Arquitetos, with a respectful approach, employed a minimalist design strategy, incorporating the clients needs and emotional appeal into every detail of the space. The renovation of Alma Apartment is more than just a spatial renewal; its a return to the essence of family life. Here, the clash of materials tells the story of time, the functional layout fosters family interaction, and the art displays convey warmth and emotion. Every corner is imbued with the poetry of life.
从选择公寓到确定设计团队,业主的每一个决定都饱含对理想生活的期待。而 BLOCO Arquitetos 团队则以尊重为前提,用 “最小改动” 的设计策略,将业主的生活需求与情感诉求融入空间的每一处细节。Alma Apartment 的改造,不仅是一次空间的焕新,更是一场对家庭生活本质的回归 —— 在这里,材质的碰撞诉说着时光的故事,功能的布局承载着家人的互动,艺术的陈列传递着情感的温度,每一个角落都充满了生活的诗意。
采集分享
 举报
举报
别默默的看了,快登录帮我评论一下吧!:)
注册
登录
更多评论
相关文章
-

描边风设计中,最容易犯的8种问题分析
2018年走过了四分之一,LOGO设计趋势也清晰了LOGO设计
-

描边风设计中,最容易犯的8种问题分析
2018年走过了四分之一,LOGO设计趋势也清晰了LOGO设计
-

描边风设计中,最容易犯的8种问题分析
2018年走过了四分之一,LOGO设计趋势也清晰了LOGO设计









































































