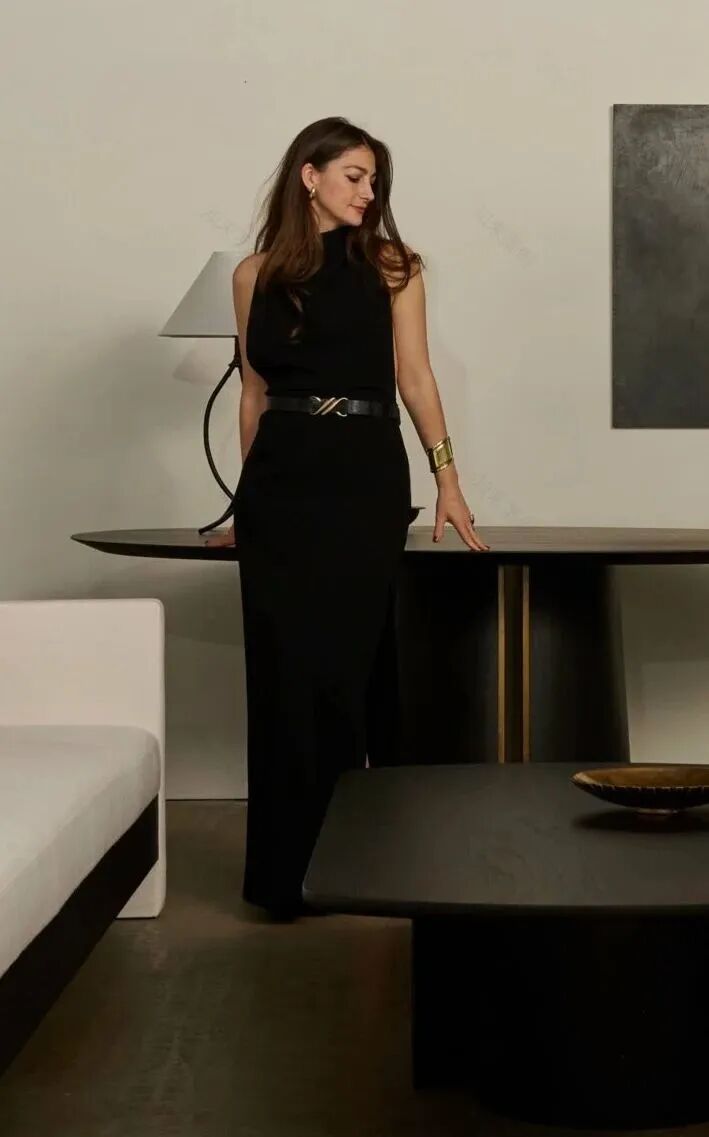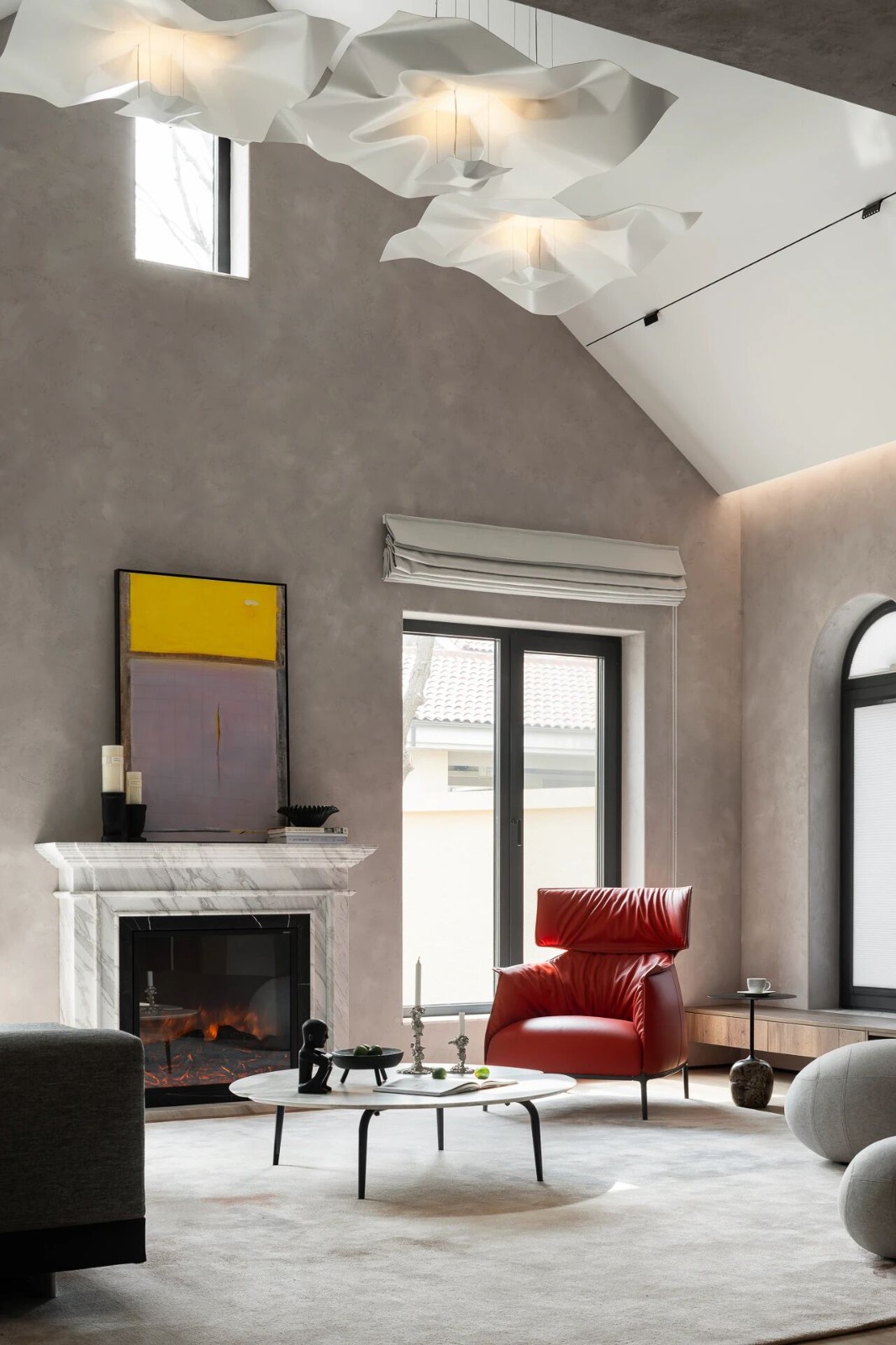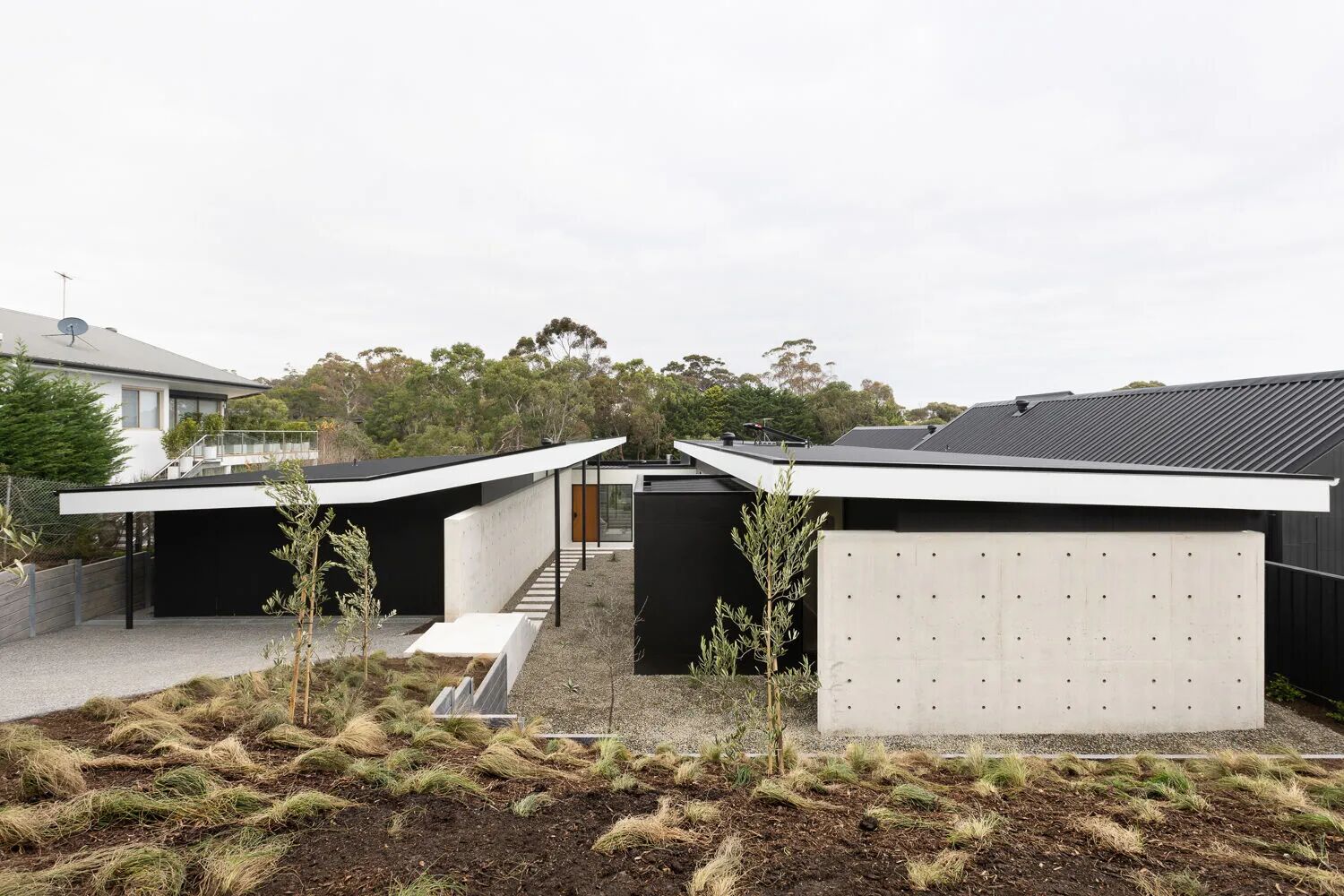Casa San Francisco丨时间的回声·圣者之家 首
2025-10-26 19:16
Casa San Francisco
Guanajuato State, Mexico


P. 01


P. 02


P. 03


P. 04
Casa San Francisco住宅位于墨西哥瓜纳华托州圣米格尔-德阿连德(San Miguel de Allende)郊外葡萄园中,由建筑师豪尔赫·加里贝(Jorge Garibay)及其建筑事务所(Jorge Garibay Architects)设计,作为一处度假住宅,它在建筑与酿酒之间建立了一种关于“时间”的诗性联系。项目所在地曾是16世纪方济会修士(Franciscan friars)引入葡萄种植的地区,他们在传播信仰的同时,也推动了殖民城市规划与修道院建筑的兴起。这段历史成为设计的文化根基,使建筑成为时间与土地共生的载体。
The Casa San Francisco residence is located in the vineyard on the outskirts of San Miguel de Allende, Guanajuato, Mexico. Designed by architect Jorge Garibay and his firm Jorge Garibay Architects, as a vacation residence, it establishes a poetic connection about time between architecture and winemaking. The project site was once an area where Franciscan friars introduced viticulture in the 16th century. While spreading their faith, they also promoted the rise of colonial urban planning and monastery architecture. This period of history becomes the cultural foundation of design, making architecture a carrier of the coexistence of time and land.


P. 05


P. 06


P. 07
建筑概念以“风土(terroir)”为喻,正如葡萄酒的个性由气候、土壤与人文工艺共同塑造,殖民时期的建筑语言在跨越大洋后,也被新大陆的环境所重塑。Casa San Francisco 将这一历史迁移的语义延伸为一种空间体验:通过材料、光线与节奏的重构,让16世纪的精神性在当代语境中重生。
The architectural concept is metaphorized by terroir, just as the personality of wine is shaped by climate, soil and human craftsmanship together. The architectural language of the colonial period was also reshaped by the environment of the New World after crossing the ocean. Casa San Francisco extends the semantics of this historical migration asa spatial experience: through the reconstruction of materials, light and rhythm, the spirituality of the 16th century is reborn in the contemporary context.


P. 08


P. 09


P. 10


P. 11


P. 12
建筑整体由五个体量构成,通过横向廊道相连,各自朝向不同的景观开口,形成与自然的对话关系。西翼为公共空间,包含餐厅、客厅、厨房与露台;东翼则安置四间私密卧室。入口采用双层挑高设计,形成外与内的过渡仪式,强化空间的冥想性。
The entire building is composed of five volumes, which are connected by horizontal corridors and each opens towards a different landscape, forming a dialogue relationship with nature. The west wing is a public space, including a dining room, living room, kitchen and terrace. The east wing houses four private bedrooms. The entrance adopts a double-height design, creating a transitional ritual between the outside and the inside and enhancing the meditative nature of the space.


P. 13


P. 14


P. 15


P. 16


P. 17


P. 18
在材料上,建筑回归朴素与恒久。主体以本地石材砌筑,地面铺设未经抛光的墨西哥大理石,墙面以手工涂刷的石灰基涂料覆盖,与石色相谐,形成单色调的体块美学。橡木家具与温暖光色的照明延续了修道院的宁静氛围,使空间在柔和光影中显露出时间的质感。
In terms of materials, architecture returns to simplicity and permanence. The main body is built with local stone, the floor is paved with unpolished Mexican marble, and the walls are covered with hand-painted lime-based paint, which harmoniously blends with the stone color, creating a monochromatic volume aesthetic. The oak furniture and warm-toned lighting continue the serene atmosphere of the monastery, allowing the space to reveal the texture of time in the soft light and shadow.


P. 19


P. 20


P. 21


P. 22
Casa San Francisco 以最少的材料表达最深的意境,回应路易斯·巴拉甘(Luis Barragán)所言:“时间亦为画师。”在岁月的侵蚀中,建筑的美并非完满,而是由时间温柔地塑造。
Casa San Francisco expresses the deepest artistic conception with the least materials, responding to what Luis Barragan said: Time is also a painter. In the erosion of time, the beauty of architecture is not perfect but gently shaped by time.


P. 23


P. 24
信息 | information
编辑 EDITOR
:Alfred King
撰文 WRITER :L·junhui 校改 CORRECTION :
W·zi
设计-版权DESIGN COPYRIGHT : Jorge Garibay Architects































