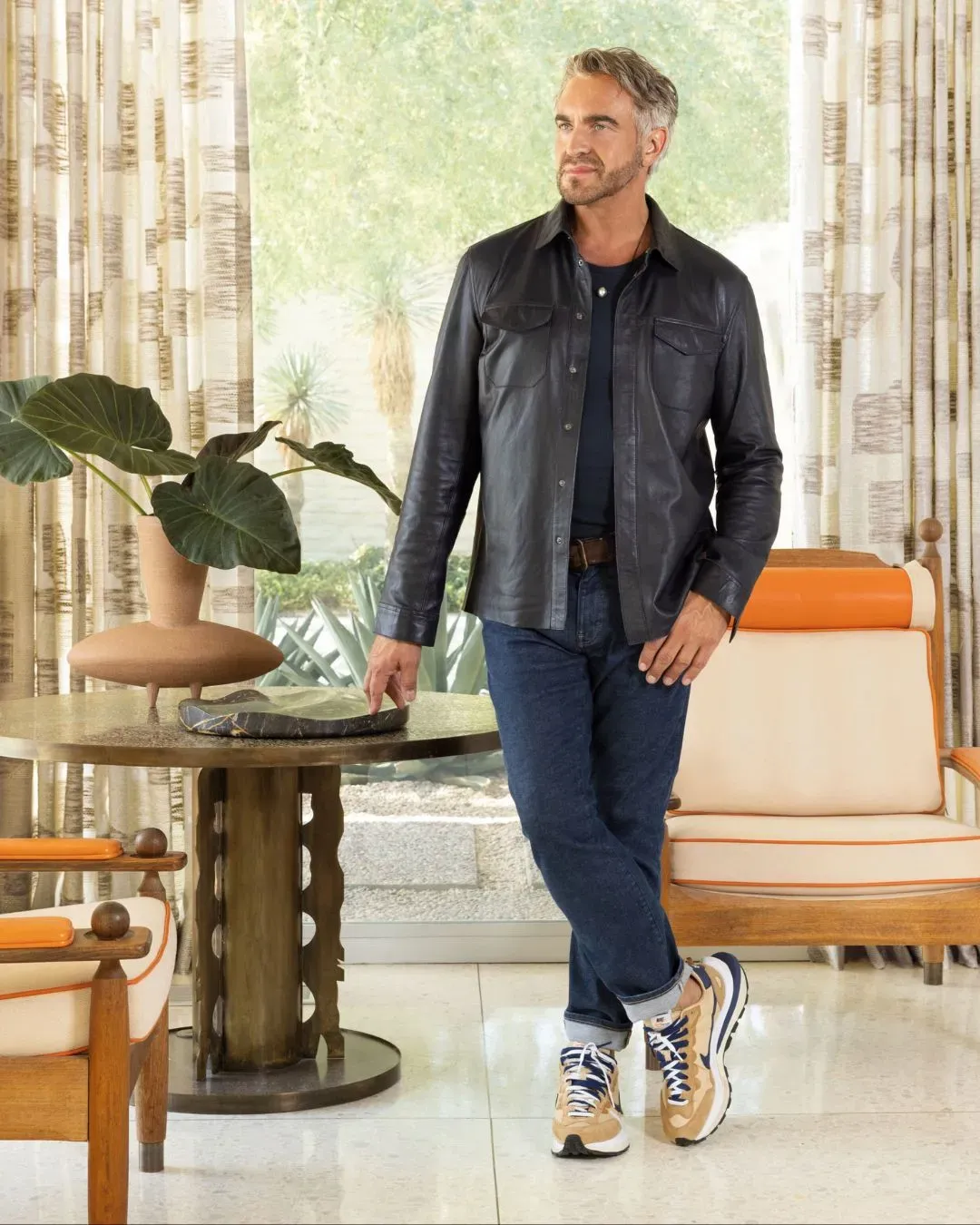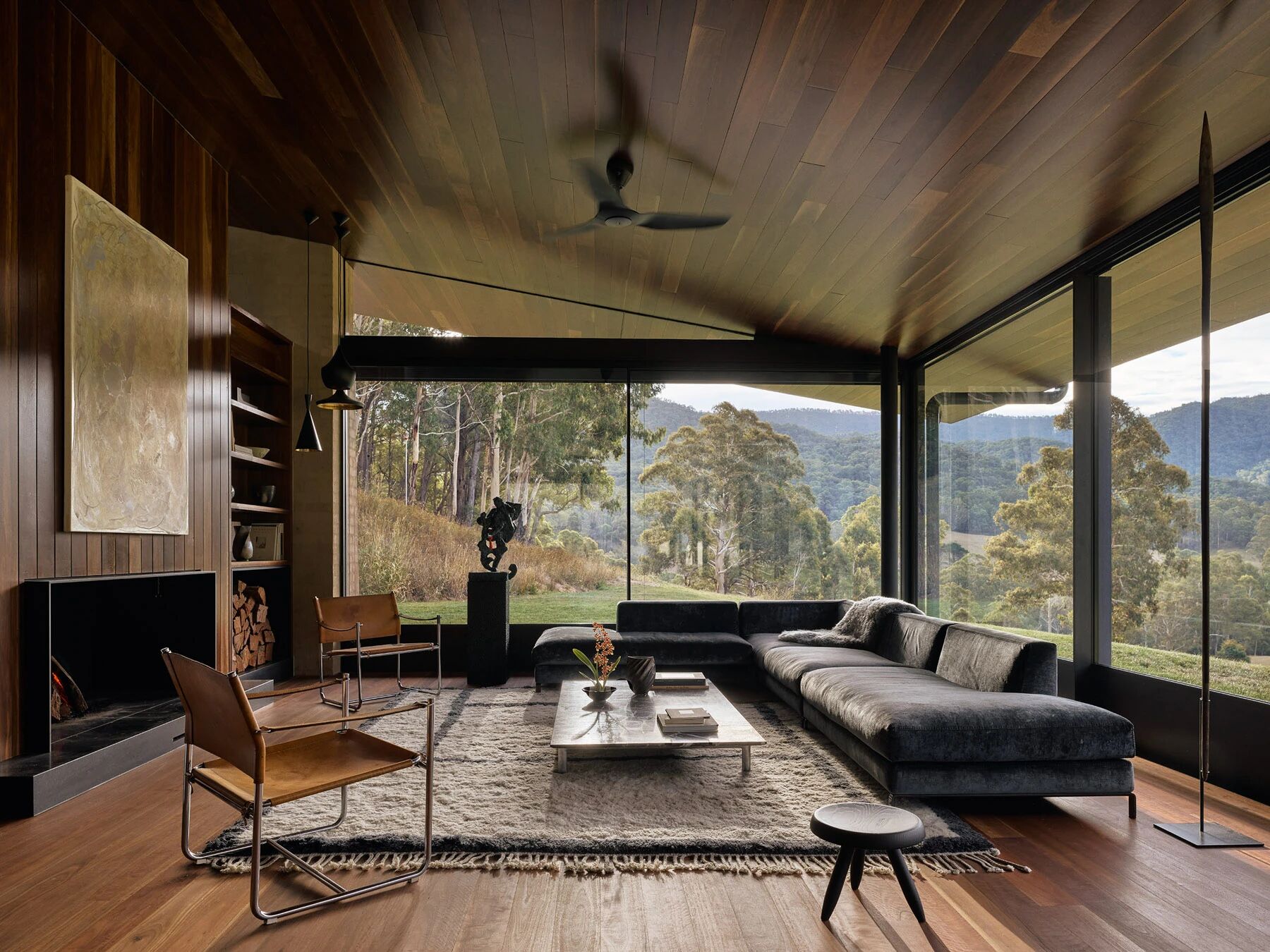Madison Setiawan丨巴厘岛自然奢居 首
2025-10-18 13:21


Bali Villa
Bali Indonesia
在巴厘岛,一座由麦迪森·塞蒂亚万(Madison Setiawan)操刀设计的住宅,以自然与社群为核心理念,呈现出当代生活方式的全新诠释。这是生活方式品牌 Hôtel Magique 创始人米露·尼伦(Milou Neelen)与音乐人戴维·马西基(Davey Massiki)的家,一处模糊了室内与室外、居所与度假体验边界的空间——既是私密的庇护所,又是创意社群的开放场所。
In Bali, a residence designed by Madison Setiawan, with nature and community as its core concepts, presents a brand-new interpretation of contemporary lifestyle. This is the home of Milou Neelen, the founder of lifestyle brand Hotel Magique, and musician Davey Massiki, a space that blurs the boundaries between indoor and outdoor, residence and vacation experience - it is both a private sanctuary and an open place for the creative community.


P. 01


P. 02


P. 03


P. 04


P. 05


P. 06


P. 07
塞蒂亚万以巴厘岛的地景与手工艺为灵感,将空间塑造为光、质感与自然肌理的连续体。住宅以高挑的空间比例与简约的线性结构为基础,搭配本地木材与手工定制家具,构筑出轻盈通透的感官体验。地面以沙色石材铺陈,延伸至泳池与花园,回应屋主每日的晨间海滩漫步;那种“未打磨却柔和”的质地,使建筑在自然中显得谦逊而自在。
Inspired by the landscape and handicrafts of Bali, Setiawan shaped the space into a continuum of light, texture and natural grain. The residence is based on a high spatial proportion and a simple linear structure, complemented by local wood and handcrafted custom furniture, creating a light and transparent sensory experience. The floor is paved with sandy stone, extending to the swimming pool and garden, responding to the homeowners daily morning beach stroll. That unpolished yet soft texture makes the building appear humble and at ease in nature.


P. 08


P. 09


P. 10


P. 11


P. 12


P. 13
从每一扇窗望去,稻田、棕榈与远山构成日常风景。屋内的光线设计尤为独特——浴室上方的天窗可见飞过的风筝与暮色的云影,使日常仪式充满诗意。塞蒂亚万以“流动性”为核心设计语言,让空间成为情感与社交的延伸。米露与戴维热爱与朋友、艺术家共度时光,因此住宅设有多个可对话、创作与休憩的角落,营造出温暖而包容的氛围。
Looking out of every window, rice fields, palm trees and distant mountains form the daily scenery. The lighting design inside the house is particularly unique - the skylight above the bathroom offers a view of flying kites and the twilight clouds, adding a poetic touch to daily rituals. Setiawan takes fluidity as the core design language, making the space an extension of emotions and social interaction. Milu and David love spending time with friends and artists. Therefore, the residence is equipped with multiple corners for dialogue, creation and relaxation, creating a warm and inclusive atmosphere.


P. 14


P. 15


P. 16


P. 17


P. 18


P. 19


P. 20


P. 21


P. 22


P. 23


P. 24


P. 25
厨房中央的岛台原为烹饪工作区,如今则成为“巴迪克电台”(Batik Boy Radio)的核心舞台。每周,不同国家的DJ在此混音、交流,音乐与设计在日常生活中自然而然地交融。这座住宅并非逃离世界的庇护所,而是一种与世界共振的生活方式——在自然、艺术与人之间,找到最恰如其分的平衡。
The island counter in the center of the kitchen, which was originally the cooking area, has now become the core stage of Batik Boy Radio. Every week, DJS from different countries mix and exchange sounds here, and music and design blend naturally in daily life. This residence is not a refuge from the world, but a lifestyle that resonates with it - finding the most appropriate balance among nature, art and people.


P. 26


P. 27


P. 28


P. 29
信息 | information
编辑 EDITOR
:Alfred King
撰文 WRITER :L·junhui 校改 CORRECTION :
W·zi
设计-版权DESIGN COPYRIGHT : Madison Setiawan
与您一同致敬生活中的秩序与美好。































