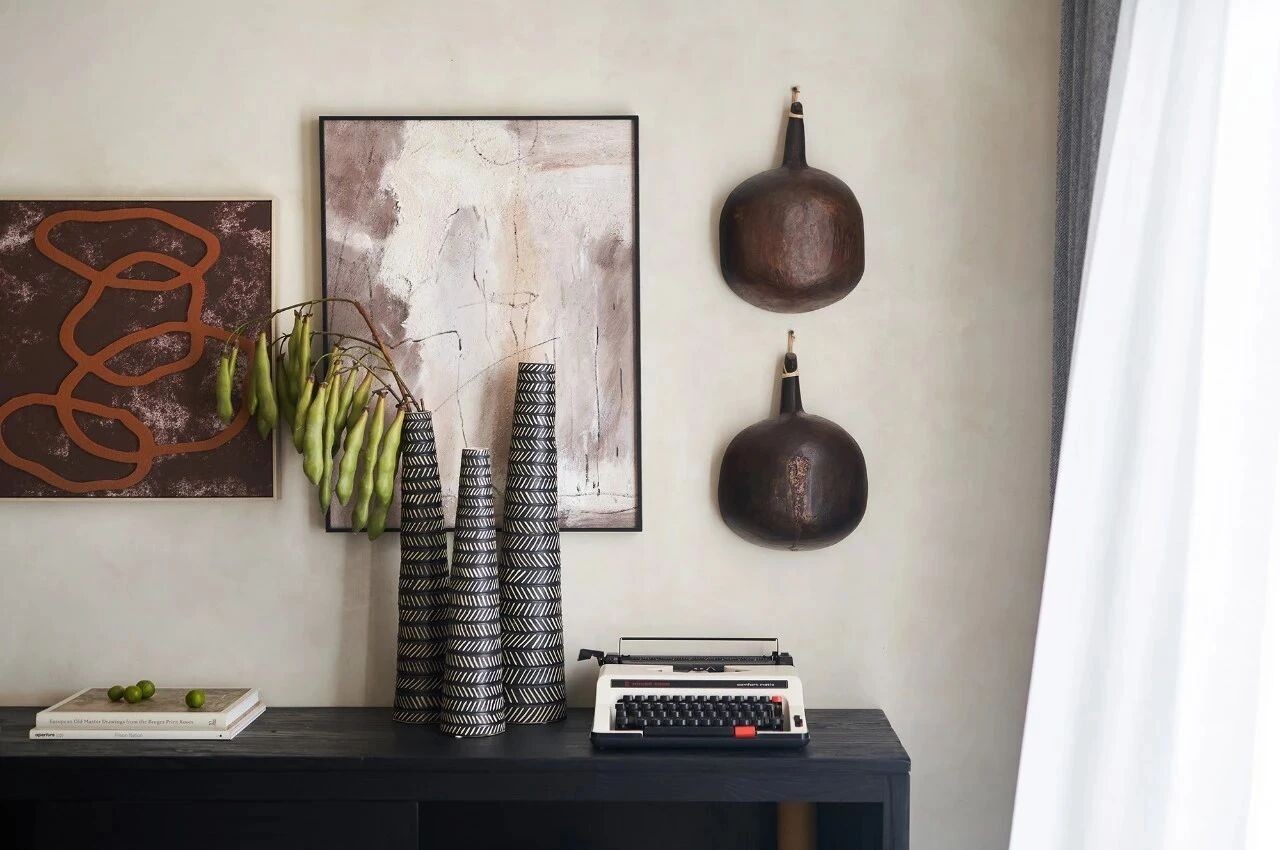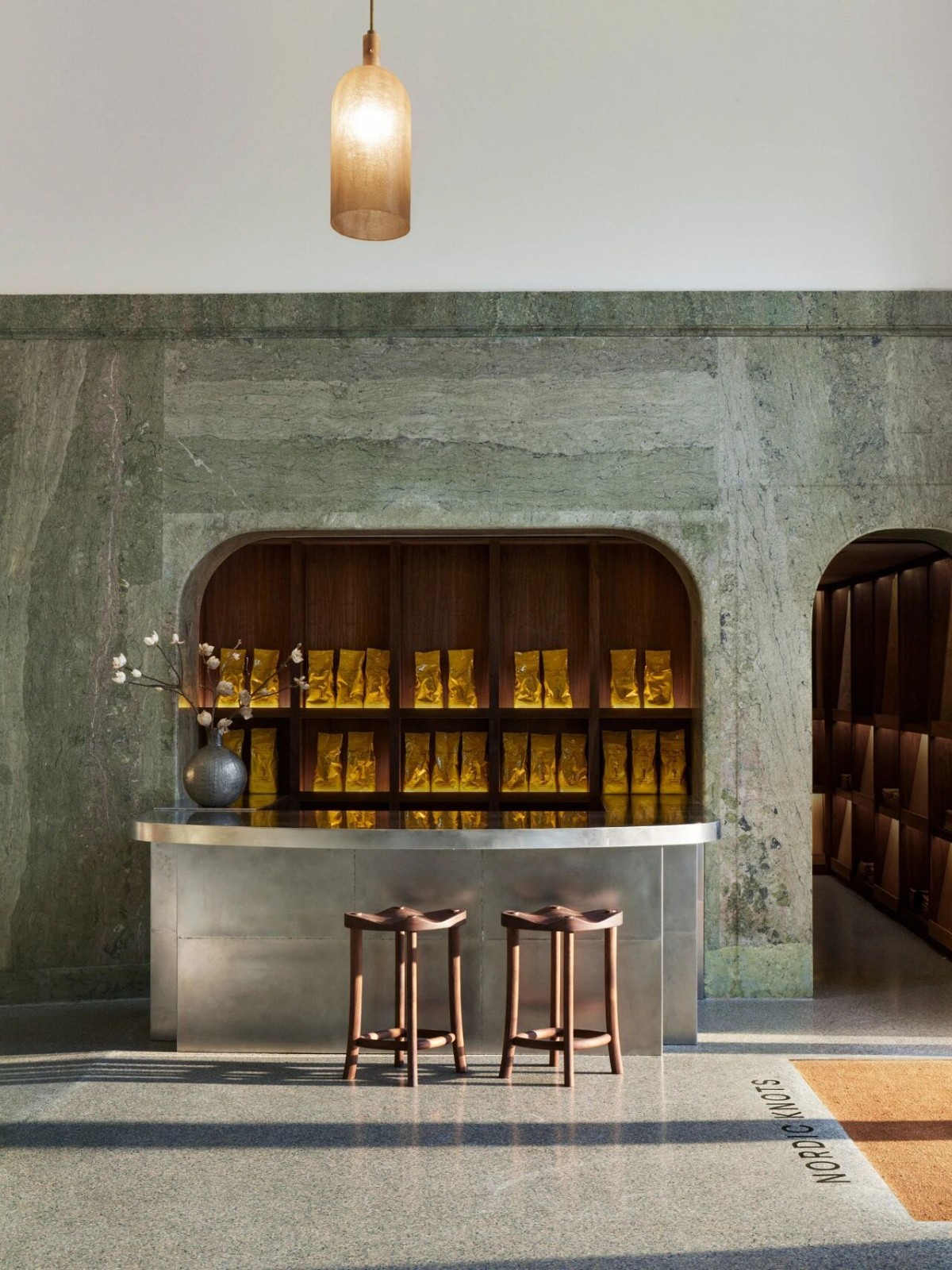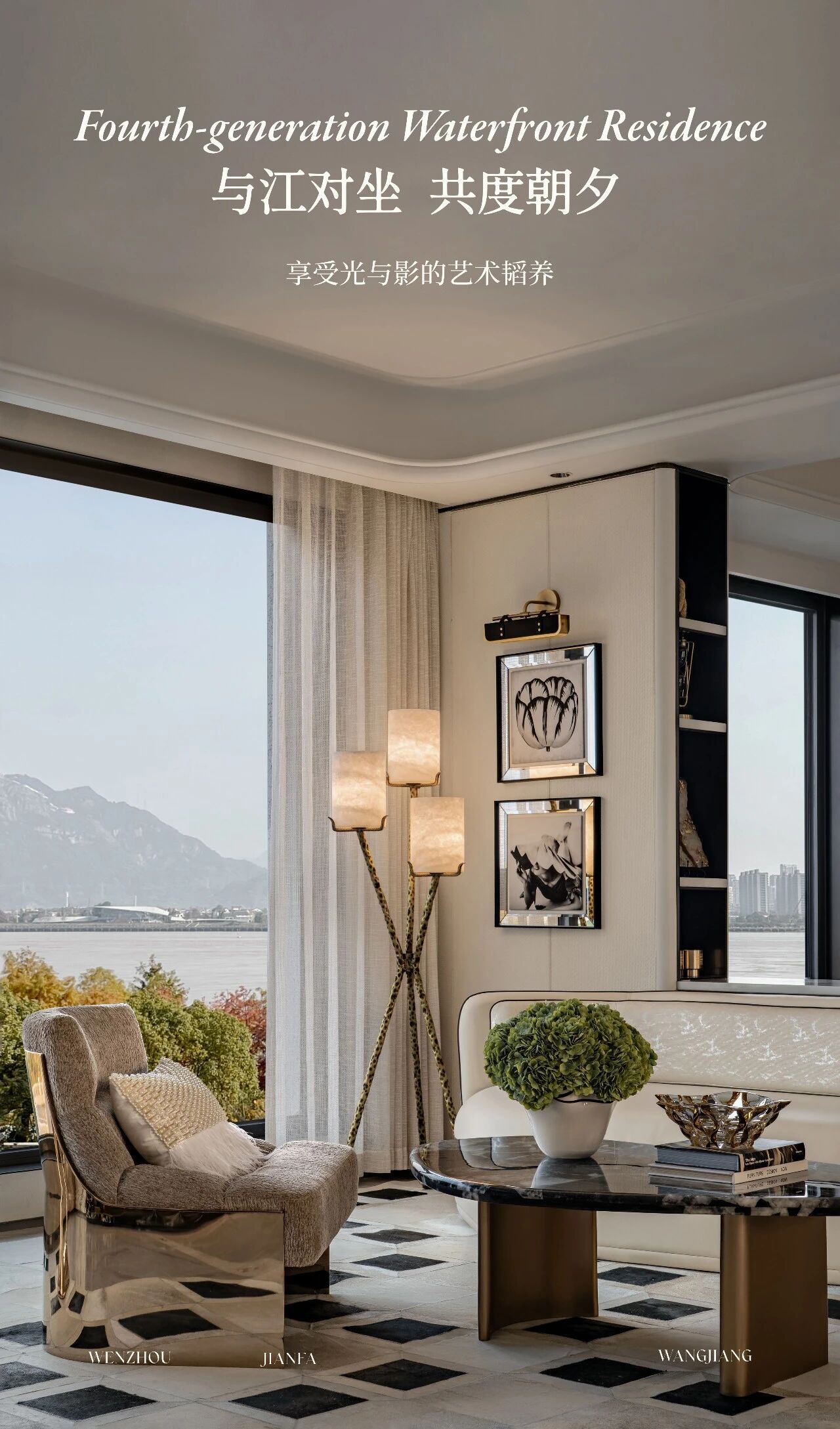Archi Tectonics · 用创新与包容塑造未来生活 首
2025-10-12 20:26




Winka Dubbeldam








Archi-Tectonics近期为阿尔巴尼亚地拉那市设计的一处18万平方米混合功能总体规划,重新定义了高密度城市背景下的生态共融社区模式。作为斯特法诺·博埃里“地拉那2030”城市重构计划的重要组成部分,“节日之城”方案通过错落有致的生态系统,将居住空间、商业配套与公共服务设施交织于丰茂的绿色脉络中,重塑了标准城市街区的范式。
Archi-Tectonics’ recent design for a 180,000 m² mixed-use masterplan in Tirana, Albania, redefines urban living where densification makes place for ecology and community. Developed as part of Stefano Boeri’s Tirana 2030 vision to reshape the city’s urban fabric, Festival City rethinks the standard urban block through a varied, layered ecosystem of residences, retail spaces, and amenities interwoven with generous green space.




正经历城市转型的地拉那,致力于构建更绿色、包容且集约的城市空间。位于市中心与机场战略腹地的拉普拉克居住区,正是这一转型的缩影。作为尊重地域文脉的高密度解决方案,节日之城以负责任的方式提升区域居住容量,同时全面提升社区品质。
Tirana is undergoing a transformative urban vision, striving to become a greener, more inclusive, and denser city. Laprakë, a primarily residential neighborhood strategically located between Tirana’s center and the airport, is part of this evolution. As an urban densification solution that respects the local context, Festival City supports Laprakë’s need to responsibly intensify its residential capacity while elevating the overall quality of the neighborhood.






方案以呼应、强化并延伸城市肌理为设计逻辑。三栋26至31层的住宅塔楼勾勒出通往机场的主干道天际线,建筑体量如梯度般向相邻低密度居住区渐次过渡。这种精准的尺度把控在重现自然的同时柔化了项目边界,通过引入游乐场、林荫大道与广场空间,实现与拉普拉克社区的有机融合。
Archi-Tectonics’ dynamic masterplan responds, enhances, and extends the surrounding urban fabric. Three 26 to 31-story residential towers frame the main thoroughfare leading to the airport, while the massing gradually tapers down into the adjacent smaller-scale residential neighborhood. This calibrated approach introduces nature back into the city, and softens the project’s edge, while introducing playgrounds, boulevards, and plazas – harmonizing its integration into Laprakë.




规划策略更创新提出“城市再野化”概念。通过垂直集约化发展释放出充足地面空间,打造出茂密如森林的社区绿地系统。由游乐场、公园与绿化露台构成的绿色庭院网络,在喧嚣都市中营造出静谧的植物秘境,既增强生物多样性,又为居民隔绝交通噪音与污染。
The massing strategy also embraces the concept of “re-wilding” within the heart of the city. By concentrating density vertically, the design frees up ample ground space for communal green areas. This approach gives back lush, forest-like greenery to the city, even as the architecture densifies. A network of green courtyards – playgrounds, parks, and green terraces – serves as quiet, planted retreats that contrast with the bustling streetscape, enhancing biodiversity and shielding residents from traffic noise and pollution.




地面层丰富的公共绿地为更广泛的拉普拉克社区提供了拓展的公共领域,显著提升区域宜居性,促进居民与公众的社交互动。
With the abundant communal green spaces incorporated at ground level, the new development also provides expanded public commons for the larger Laprakë community. This enhances the neighborhood’s overall livability, fostering social interaction among residents and the public alike.






项目延续了当地“商住综合楼”的典型范式,广泛融入商业功能。包含零售与配套服务的混合空间分布于街区基座,通过带游乐设施、喷泉与休憩座椅的绿化庭院与地面层无缝衔接,构建出充满活力且适宜步行的环境,惠及项目居民及更大范围的社区群体。
Referencing the common local typology of residential buildings situated above retail spaces, Festival City incorporates commercial programs extensively. Mixed-use spaces, including retail and amenities, are dispersed across the bases of the blocks, seamlessly connected to the ground-level green courtyards with playgrounds, fountains, and seating. This strategic arrangement creates a vibrant, walkable environment that benefits not only Festival City’s residents, but the larger Laprakë community as well.


可持续发展理念深植于节日之城的空间规划与技术细节。项目运用“海绵城市”原则——透水铺装、雨水花园与绿色屋顶协同管理水文并维护生态平衡。遮阳鳍翼与像素化玻璃石材立面有效缓解日照影响,降低制冷需求,共同实现能耗控制与舒适微气候营造。庭院系统同样承担生态功能,提供荫蔽、净化空气并保持土壤渗透性。
Sustainability is embedded into Festival City at both spatial and technical levels. The project incorporates “sponge city” principles – permeable surfaces, rain gardens, and green roofs – to manage water and support biodiversity. Shading fins and pixelated glass - stone facades are integrated to mitigate solar exposure and reduce cooling demands. These together work to lower energy use and create a comfortable microclimate. The courtyards also play an ecological role, offering shade, cleaner air, and soil permeability.










由协和开发集团打造的节日之城整合了大量商业空间、育儿中心与日常服务设施,确保居民在步行范围内实现生活、工作与社交需求。这一融合社会价值、建筑品质与环保意识的开发项目,正为地拉那的未来城市图景注入全新活力。
Developed by Concord Development Group, Festival City combines extensive retail spaces, childcare centers, and daily services to ensure residents can live, work, and socialize within walking distance. The project contributes to Tirana’s future with a development that combines social value, architectural quality, and environmental awareness.






分析
意向图
分析图


建筑示意图


日照示意图
项目业主 |
康科德发展集团
项目类型 |
混合用途(住宅、商业、公共配套设施)
当前阶段 |
报批阶段
项目位置 |
拉普拉卡,地拉那,阿尔巴尼亚
建筑面积 |
180,000平方米/1,937,500平方英尺
设计单位 |
Archi-Tectonics纽约建筑设计事务所
项目负责人 |
温卡·杜伯丹
设计团队 |
贾斯汀·科尔哈默、梅里克·卡斯蒂略、斯坦·张、圣地亚哥·埃雷拉、陈颖
总承包单位 |
康科德投资集团
景观设计 |
Dirtworks纽约景观设计事务所
当地合作顾问 |
Edil Al集团




创始人 /
Winka Dubbeldam
在过去的25年间,Archi-Tectonics通过应对复杂社会经济挑战及气候变化的深入研究,在全球范围内构建了丰富的高效能建筑与自下而上式城市策略作品体系。
我们的项目涵盖多元尺度与类型:从宏观的城市总体规划——如杭州116英亩生态公园(内含七栋绿色建筑)与斯塔顿岛80英亩健康生活村,到融合先进制造与材料创新的气候响应式建筑——包括伦敦太阳屋、512GW气候表皮、Tribeca区V33大厦及497GW被动式太阳能公寓。每个项目都成为提升城市韧性、促进全民福祉的催化剂。
由建筑师、城市规划师及工程师组成的跨学科团队,目前正在北美与欧洲推进超过25万平方米的新开发项目。































