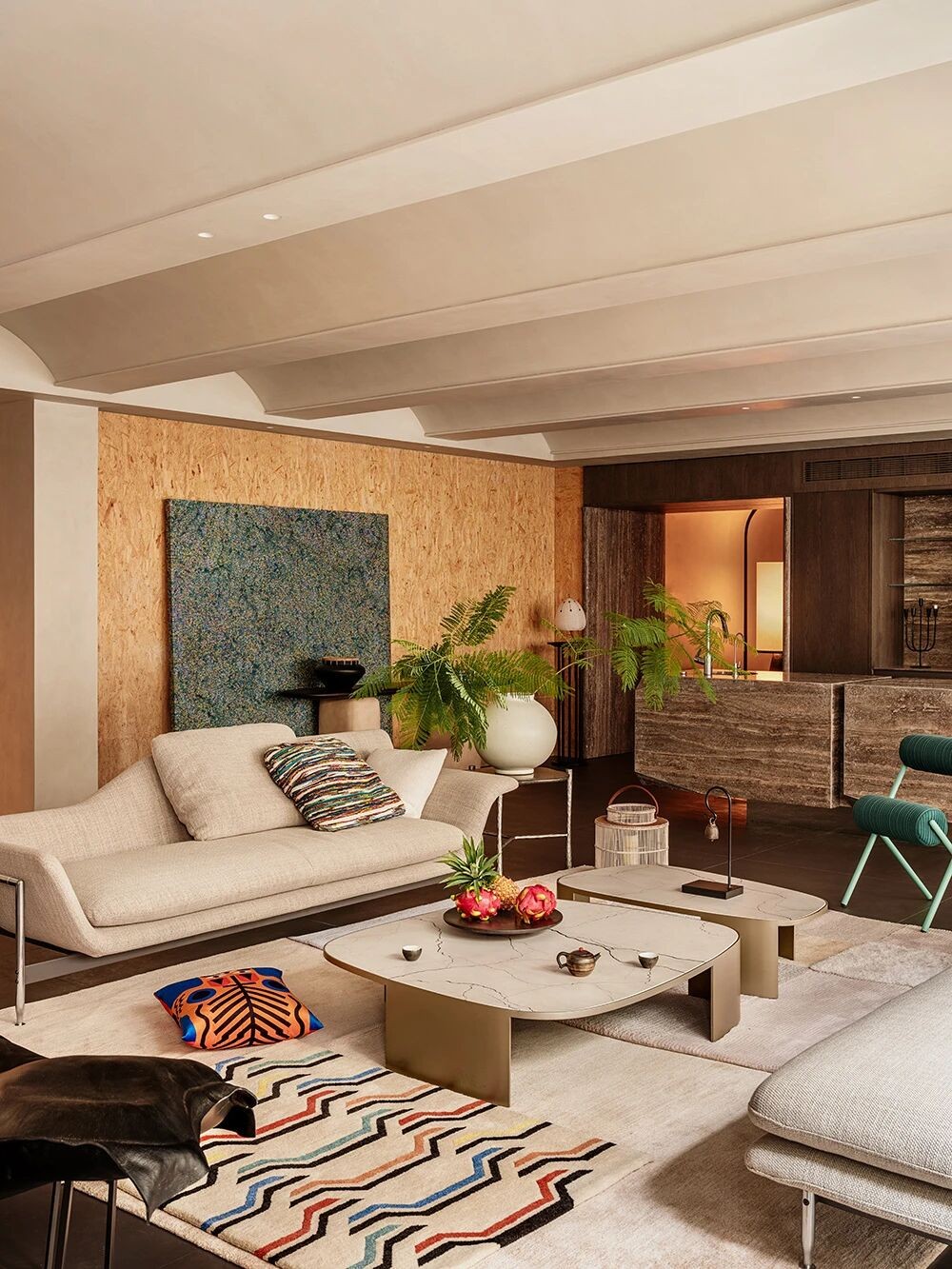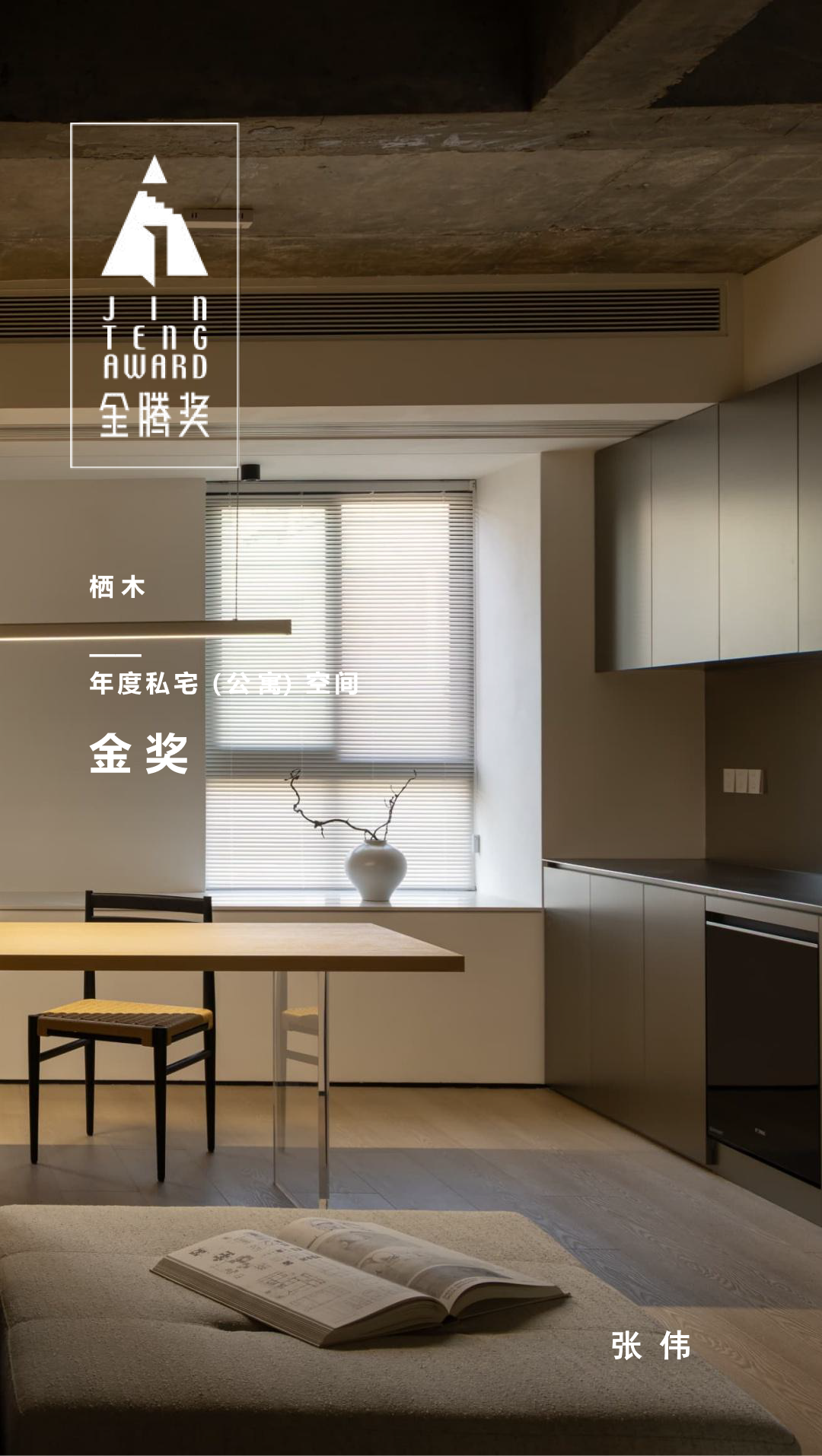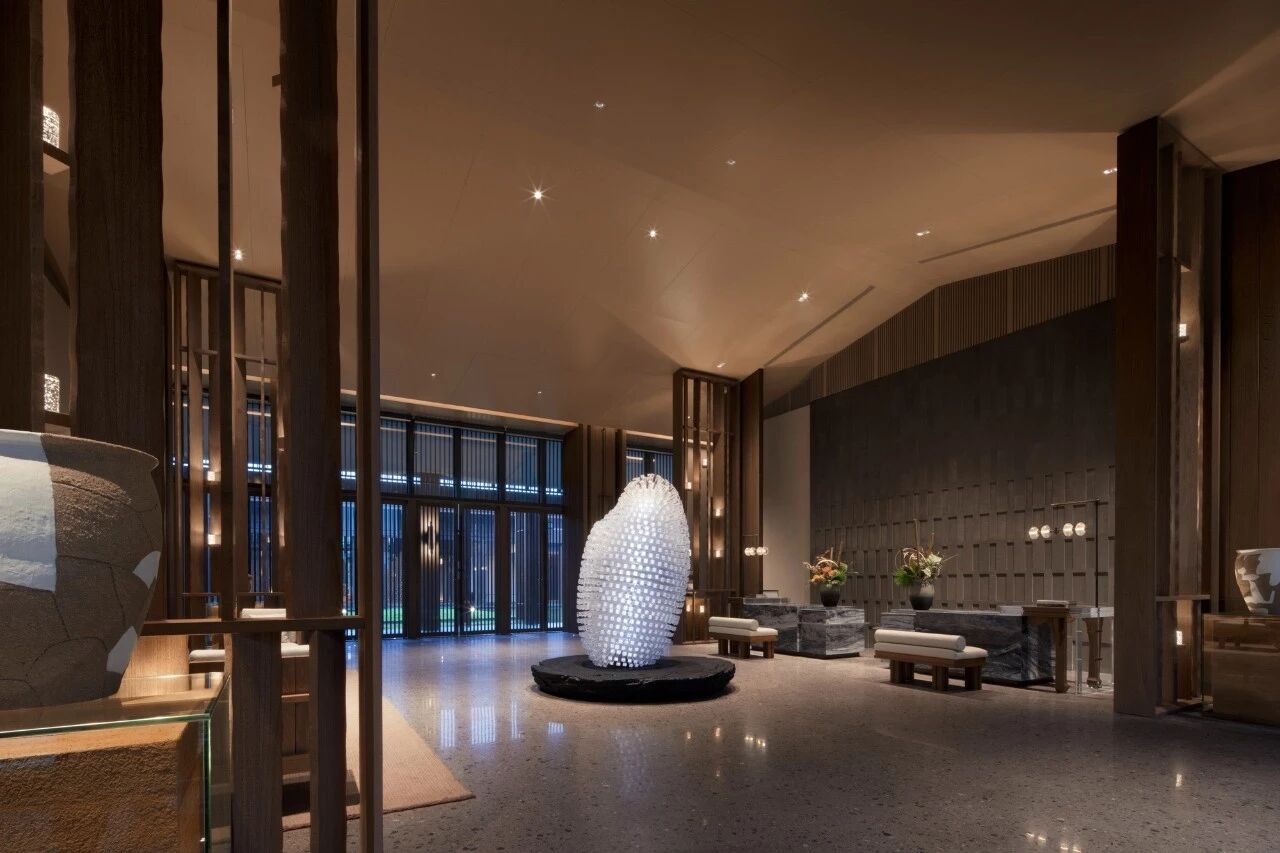Apāto Yume丨东方哲思 × 热带气候·新加坡住宅 首
2025-10-10 22:57
Arche是一家屡获殊荣的内饰设计工作室,其设计理念基于本质主义——追求形式、材料和氛围的纯粹性。他们的工作理念是,住宅不仅应具备清晰的功能性,还应营造出一种永恒宁静的氛围。
在新加坡,由设计事务所 Arche 打造的“公寓之梦(Apāto Yume)”,是一处既安静又富有当代气息的住宅。设计并非单纯追求形式,而是试图将日本空间哲学以现代方式重新诠释,使居住者在微妙的过渡与材质的呼应之间,获得一种沉浸而连贯的生活体验。
In Singapore, Apatouyume, designed by the design firm Arche, is a residence that is both quiet and full of contemporary charm. Design is not merely about pursuing form; rather, it aims to reinterpret Japanese spatial philosophy in a modern way, enabling residents to gain an immersive and coherent living experience through subtle transitions and the echo of materials.
进入住宅时,首先迎接来者的是重新演绎的玄关(Genkan)。这一空间铺设卵石洗地,并点缀以盆景,既是功能性的缓冲带,也是心理层面的过渡。它承袭了日本传统的礼序意味,却在现代住宅的语境中被赋予了新的解释,成为外部喧嚣与室内静谧之间的重要界点。
Upon entering the residence, the first thing that greets visitors is the reinterpreted Genkan entrance hall. This space is floored with pebbles and decorated with bonsai, serving both as a functional buffer zone and a psychological transition. It inherits the traditional Japanese sense of ritual order, but in the context of modern residences, it has been given a new interpretation, becoming an important boundary point between the external hustle and bustle and the indoor tranquility.
客厅以开放与流动为基本特质。大面积玻璃推拉门模糊了室内外的界线,让光线与空气自由穿行。传统墙体被木与和纸构成的障子(Shoji)替代,在提供必要私密性的同时,保持了空间的柔和与通透。设计亦充分回应热带气候,通过自然通风与隔热手法,营造舒适而节能的生活环境。
The living room is characterized by openness and fluidity. The large-area glass sliding door blurs the boundary between the interior and exterior, allowing light and air to pass freely. The traditional walls were replaced by Shoji made of wood and washi paper, which provided the necessary privacy while maintaining the softness and transparency of the space. The design also fully responds to the tropical climate, creating a comfortable and energy-efficient living environment through natural ventilation and insulation techniques.
空间的层次感来自于诸多精细的安排。木材包覆的结构梁与墙体一体化处理,悄然隐藏主卧入口,同时成为起居区的视觉框架。客厅、餐厅与厨房之间则以碎石庭园轻微区分,使不同功能空间之间产生自然的呼应与过渡。
The sense of layering in space comes from numerous meticulous arrangements. The wood-clad structural beams are integrated with the walls, quietly concealing the entrance to the master bedroom while serving as the visual framework for the living area. The living room, dining room and kitchen are slightly separated by a gravel garden, creating a natural response and transition between different functional Spaces.
家具延续了极简而宁静的基调。低矮的茶几(Chabudai)与模块化沙发共同构成核心社交场域,而背后的灵活壁龛,则借鉴日本传统床の間(Tokonoma)的形式,可作为冥想角落,也能在需要时转化为客房。
The furniture continues the minimalist and serene tone. The low coffee table (Chabudai) and modular sofa together form the core social area, while the flexible niche behind it takes the form of the traditional Japanese Tokonoma and can be used as a meditation corner or transformed into a guest room when needed.
材质的使用成为整体设计语言的关键。温润的木材与质感粗粝的清水混凝土相互映衬,使空间在简洁中呈现出耐久与深度。正是在这种传统与现代、自然与人工的平衡中,Arche 将“公寓之梦(Apāto Yume)”塑造成一处静谧而富有韵律的居所,让光线、材质与空间的互动成为日常生活的核心体验。
The use of materials becomes the key to the overall design language. The warm wood and the rough-textured fair-faced concrete complement each other, making the space present durability and depth in simplicity. It is precisely in this balance between tradition and modernity, nature and artificiality that Arche has shaped Apartment Dream into a quiet and rhythmic residence, making the interaction of light, materials and space the core experience of daily life.
撰文 WRITER :L·junhui 校改 CORRECTION :
设计-版权DESIGN COPYRIGHT : Arche
采集分享
 举报
举报
别默默的看了,快登录帮我评论一下吧!:)
注册
登录
更多评论
相关文章
-

描边风设计中,最容易犯的8种问题分析
2018年走过了四分之一,LOGO设计趋势也清晰了LOGO设计
-

描边风设计中,最容易犯的8种问题分析
2018年走过了四分之一,LOGO设计趋势也清晰了LOGO设计
-

描边风设计中,最容易犯的8种问题分析
2018年走过了四分之一,LOGO设计趋势也清晰了LOGO设计



























































