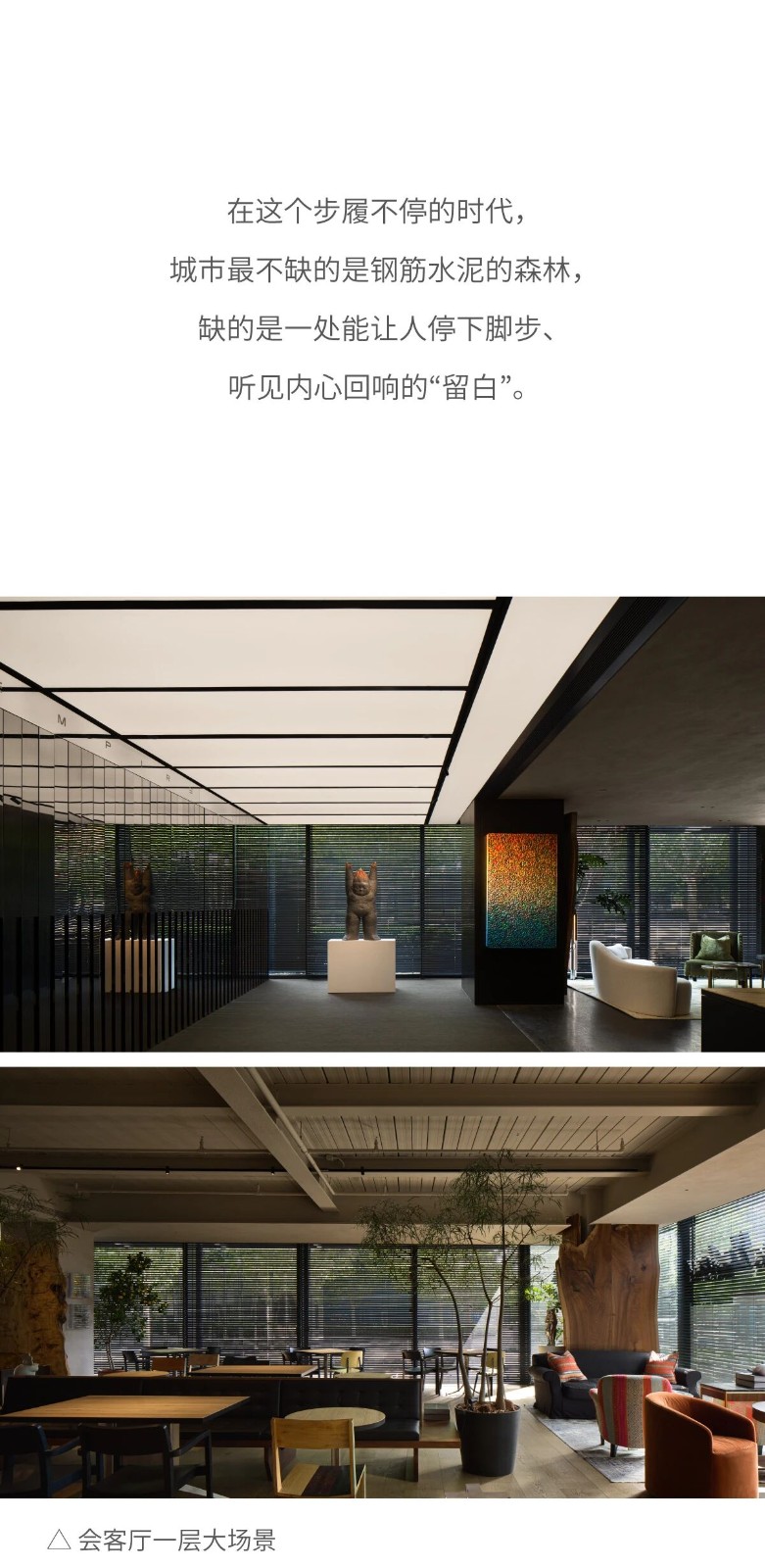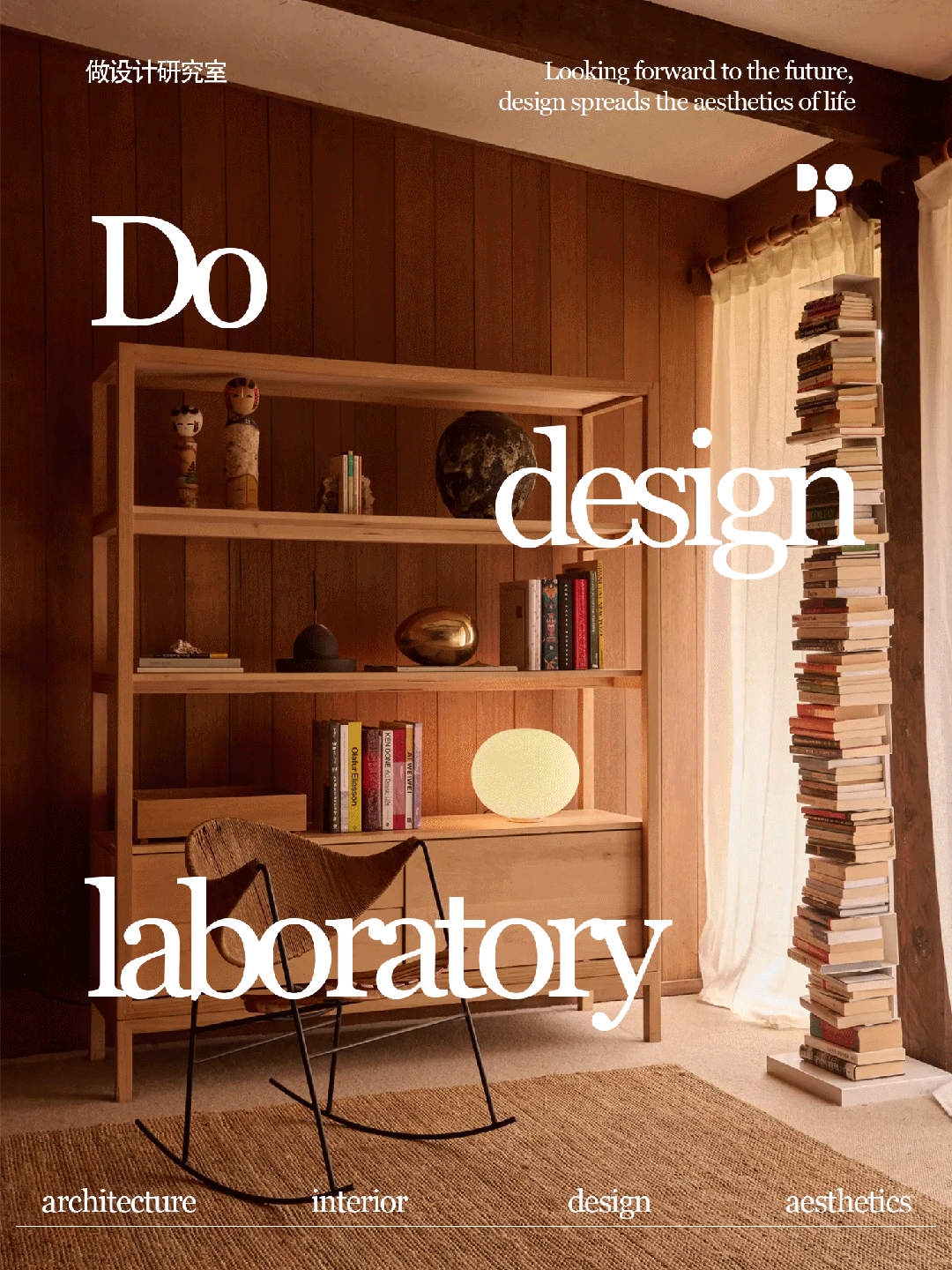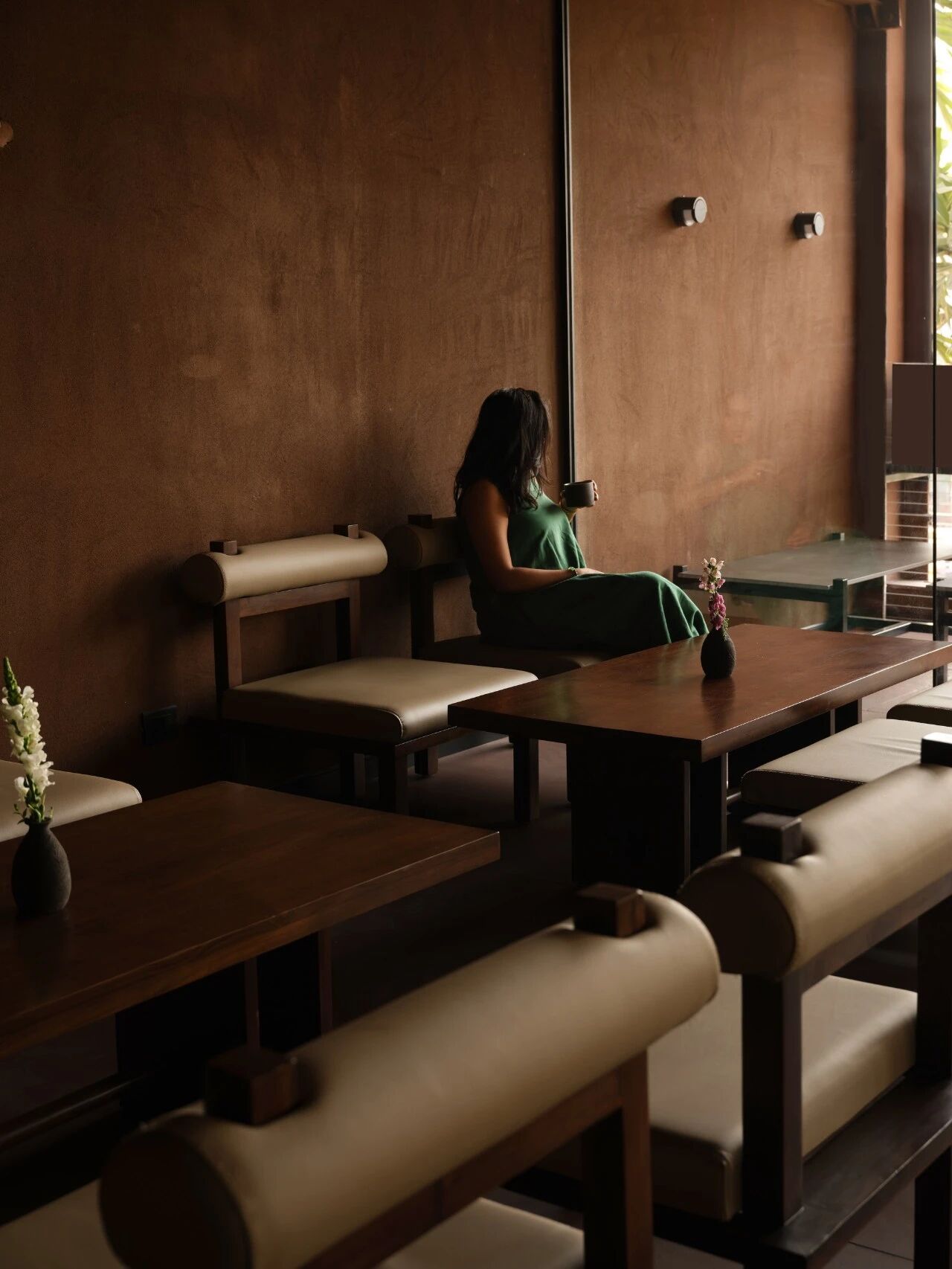中建宸庐 云起 美式自然 美式风格的随性自在与自然元素的温润治愈深度融合 首
2025-09-28 20:12
美式自然风格的入户空间中,吊顶采用软膜天花设计,以其如云朵般轻盈平整的质感,柔和漫射光线,消弭了传统吊顶的厚重感,为空间注入通透与温润的氛围,恰似将自然天光轻柔引入室内,奠定了松弛、舒适的基调
In the entrance space of the American natural style, the ceiling is designed with soft membrane ceiling. With its light and flat texture like clouds, it softly diffuses light and eliminates the heaviness of traditional ceiling, injecting a transparent and warm atmosphere into the space, just like gently introducing natural light into the room, establishing a relaxed and comfortable tone
整体设计让楼梯下的景观既贴合美式自然的质朴调性,又成为室内空间中一处充满生机的 “自然角落”,行走间便能瞥见自然
The overall design makes the landscape under the stairs not only in line with the rustic tone of American nature, but also becomes a natural corner full of vitality in the indoor space, allowing you to glimpse the natural interest while walking, conveying a comfortable and relaxed living quality
整体设计让楼板开槽的天井,不仅成为健身区的 “天然光源核心”,更将美式自然的松弛氛围与运动功能完美融合,使原本封
闭的健身空间蜕变为兼具自然质感、舒适光照与实用功能的活力区域
The overall design of the skylight with a groove on the floor not only becomes the natural light source core of the fitness area, but also perfectly integrates the relaxed atmosphere of American nature with the sports function, making the originally closed fitness space transform into a vibrant area with natural texture, comfortable lighting and practical function
整体设计让承重柱从 “结构障碍” 转化为 “风格符号”,每一处材质选择与造型细节都紧扣美式自然的松弛与质朴,使柱体既融入空间整体,又成为可观赏、可互动的设计节点,传递出自然质感与生活温度并存的空间氛围
The overall design transforms the bearing column from a structural obstacle to a style symbol. Every material selection and shape detail are closely related to the American natural relaxation and simplicity, so that the column not only integrates into the overall space, but also becomes a design node that can be viewed and interacted with, conveying a space atmosphere that coexists with natural texture and living temperature
美式自然风格的空间里,天井下方的景观设计是 “借光引绿、还原自然肌理” 的核心载体,它并非单纯的绿植摆放,而是将天光、原生材质与松弛氛围深度融合,把天井空间转化为室内的 “自然微缩景观”,让每一次驻
In the American natural style space, the landscape design below the skylight is“Borrowing light to guide green, The core carrier of restoring natural texture is not simply the arrangement of green plants, but the deep integration of natural light, native materials and relaxed atmosphere, transforming the courtyard space into an indoor natural miniature landscape, so that every stop can feel the unique simplicity and vitality o
修改后的空间褪去了冗余装饰,却更清晰地传递出松弛本质,让每一处细节都服务于 “舒适、质朴、贴近自然” 的核心,呈现出浑然一体的和谐质感
The natural texture and shape of the light green marble hand basin complement the warmth of the wooden bathroom cabinet, and the freshness of the light green and the warmth of the wood are harmonized. Combined with the warm white texture paint on the bathroom wall and the light gray imitation ancient brick on the floor, the whole bathroom space not only has the relaxed atmosphere of American naturalness, but also has more liveliness and vitality due to the decoration of light green marble, becoming a comfortable corner with both practical function and aesthetic value
西厨的黑白配色与电梯门框的大理石材质,并非冰冷的现代元素堆砌,而是通过材质调和与风格呼应,让利落质感与自然调性达成巧妙平衡,既满足功能需求,又延续美式自然的松弛氛围
In the American natural style space, the landscape design below the skylight is“Borrowing light to guide green, The core carrier of restoring natural texture is not simply the arrangement of green plants, but the deep integration of natural light, native materials and relaxed atmosphere, transforming the courtyard space into an indoor natural miniature landscape, so that every stop can feel the unique simplicity and vitality of American style
木制梁结构承载着风格的质朴内核,艺术吊灯则赋予空间灵动的光影层次,二者相
互呼应,让空间既保留美式乡村的松弛质感,又兼具精致的视觉焦点
The wooden beam structure carries the simple core of style, and the artistic pendant lamp gives the space a dynamic light and shadow layer. The two complement each other, so that the space retains the relaxed texture of American rural style and also has a delicate visual focus
“自然载体”,既解决了入户收纳需求,又以木质、石材等原生材质,紧扣美式自然风格的核心,使原本的结构构件成为入户空间的
The overall renovation turned the load-bearing column into a natural carrier of the entrance hall. It not only solves the need for home storage, but also uses natural materials such as wood and stone to adhere to the core of American natural style, making the original structural components the highlight of the entrance space, so that every time you return home, you can feel the comfort of natural simplicity
卧室的浅色调为空间奠定柔和基底,卫生间的玻璃透光则让光线与视野自由流动,二者相互呼应,既规避了封闭空间的压抑感,又紧扣美式自然风格 “舒适、松弛、贴近自然” 的核心,让居住空间处处透着温润与通透的生活气息
The light color of the bedroom lays a soft foundation for the space, and the glass light of the bathroom allows the light and vision to flow freely. The two complement each other, avoiding the feeling of oppression in a closed space, and closely grasping the core of American natural style comfort, relaxation, and closeness to nature, making the living space full of warm and transparent living atmosphere
浅绿大理石手盆的自然纹理与造型浴室柜的木质温润形成质感互补,浅绿的清新与木色的温暖相互调和,再搭配卫生间墙面的暖白肌理漆、地面的浅灰色仿古砖,让整个卫浴空间既有着美式自然的松弛氛围,又因浅绿大理石的点缀多了几分灵动生机,成为兼具实用功能与美学价值的舒适角落
The natural texture and shape of the light green marble hand basin complement the warmth of the wooden bathroom cabinet, and the freshness of the light green and the warmth of the wood are harmonized. Combined with the warm white texture paint on the bathroom wall and the light gray imitation ancient brick on the floor, the whole bathroom space not only has the relaxed atmosphere of American naturalness, but also has more liveliness and vitality due to the decoration of light green marble, becoming a comfortable corner with both practical function and aesthetic value
采集分享
 举报
举报
别默默的看了,快登录帮我评论一下吧!:)
注册
登录
更多评论
相关文章
-

描边风设计中,最容易犯的8种问题分析
2018年走过了四分之一,LOGO设计趋势也清晰了LOGO设计
-

描边风设计中,最容易犯的8种问题分析
2018年走过了四分之一,LOGO设计趋势也清晰了LOGO设计
-

描边风设计中,最容易犯的8种问题分析
2018年走过了四分之一,LOGO设计趋势也清晰了LOGO设计

































































