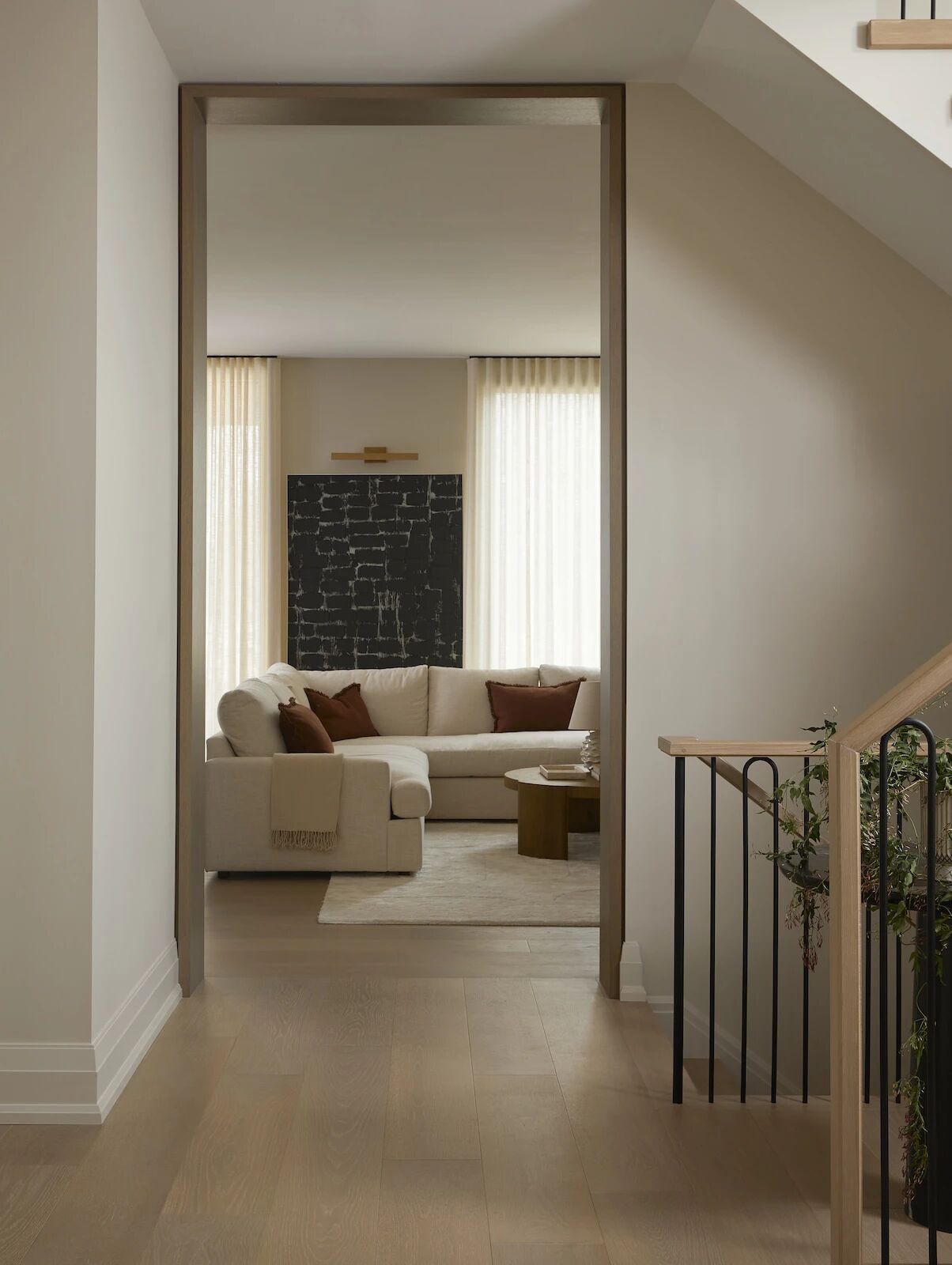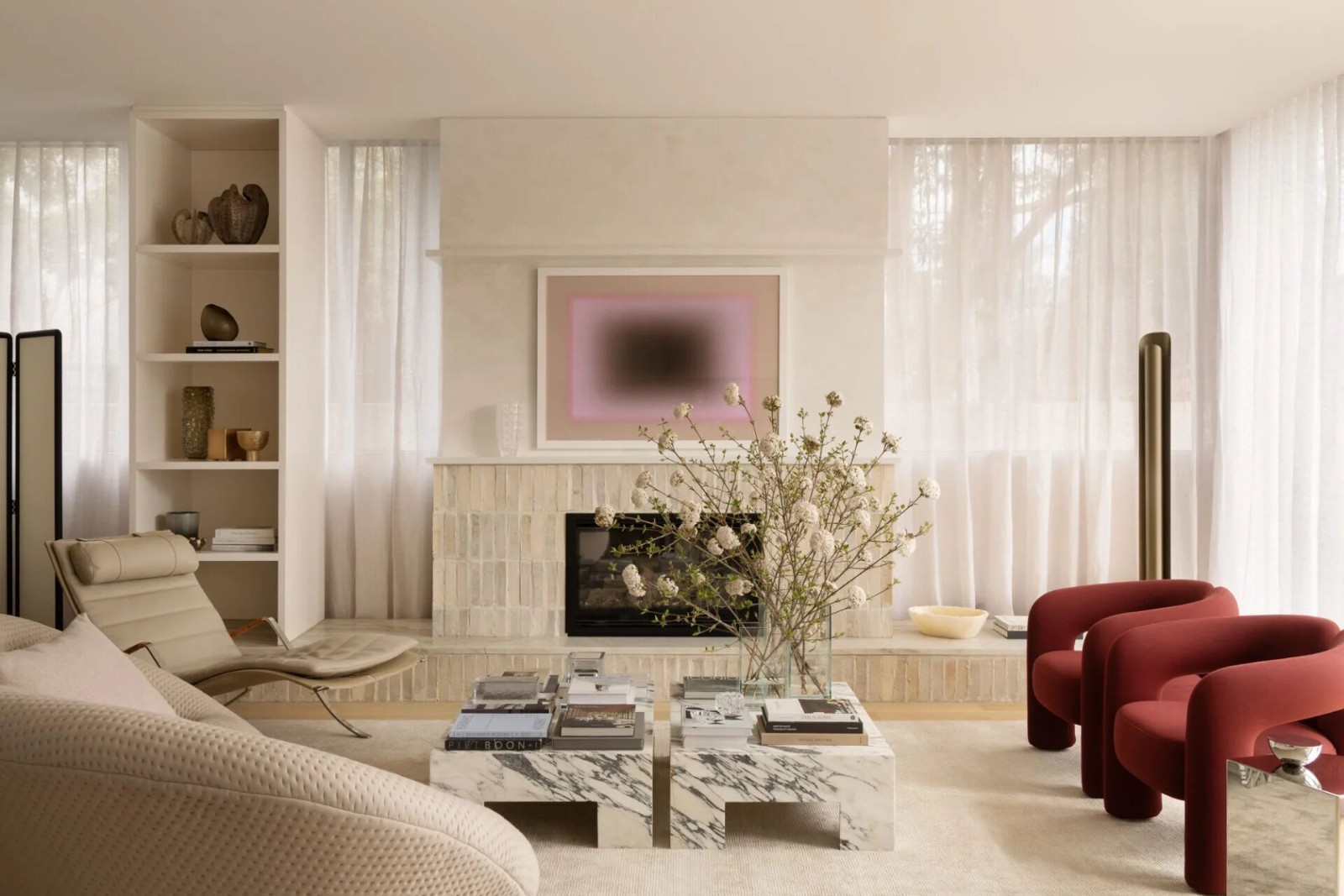DoDesign 度地建筑 矩木网络,印刻未来 首
2025-09-20 20:58
致力于低成本、高精度、易操作的专业桌面3D打印机研发,结合材料创新、软件应用与后端服务,Formlabs正在努力构建生态与社群,实现“随心所造”的社会愿景。通过不断创新与发展,如今该公司已成为全球最大的专业立体光固化(SLA)和选择性激光烧结 (SLS) 3D打印机供应商。度地建筑结合企业文化、品牌形象,与对未来办公场景的想象,为Formlabs定制了中国总部新办公空间,满足其规模、业务与社群不断壮大的发展需求。
The 1,400㎡ site occupies half a floor in Nanshan technology park of Shenzhen. Three functional zones—general offices, R-D labs and the China Testing Lab (CTL)—are arranged according to their privacy around a central circulation core. And the layout balances centralized management and the need of autonomy in each function’s operation.
项目场地位于深圳市南山区一个科技园内,面积约1400平方米,占据半层建筑空间。设计整合了办公、研发实验(R-D)与中国测试中心(CTL)三大功能,遵循私密性逐增的原则,围绕交通核由主入口依次向内布局,同时兼具整体管理与功能独立运作的可行性。
The 1,400㎡ site occupies half a floor in Nanshan technology park of Shenzhen. Three functional zones—general offices, R-D labs and the China Testing Lab (CTL)—are arranged according to their privacy around a central circulation core. And the layout balances centralized management and the need of autonomy in each function’s operation.
当3D打印机成为日常创作与制造的基础设施,它不仅将创意化为实体,更构建了一个开放共享、寓教于乐的互动型社群,这也正是Formlabs的工作哲学。因此,我们以“矩木网络”为核心设计理念,在开放式办公空间中植入一组木盒机体,融合“工作桌”之外的展示、工坊、研讨、电话、交流、茶歇等功能,构建起一套工作生活系统。通过线条、平面、几何体量的精准塑造,空间本身成为了震撼的“立体打印作品”。同时,金属、LED灯带与木质的组合,是科技与人文的碰撞与融合,体现了完整的Formlabs企业形象。
At Formlabs, 3D printer as new infrastructure transcends the process from creation to fabrication—it cultivates an open, knowledge-sharing community. Embracing this philosophy, we insert The Box system to redefine the open-plan office. Functional wooden volumes incorporate showrooms, workshops, meeting hubs, phone booths, social spaces, and kitchen area as a cohesive work-life pattern. Precisely created lines, planes, and geometries transform the whole space into a giant 3D-printed artifact. Meanwhile, the interplay of materials as metal, LED lighting and wood embodies the integration of technology and humanities.
植入的木盒机体在空间中以不同形式被打开或者嵌入内容,形成开放的边界,与人的行为进行交互,或是停留观看,或是进入。
The wooden volumes dynamically interact with users’ behavior—observing or entering—through strategically opened boundaries or embedded surfaces.
我们重新定义了主入口的边界,将原本紧贴狭窄过道的界面后退,让渡出一个公共空间。通过logo墙的引导,三维几何造型吊顶的强化,以一个偏转并开放的木盒,创造进入Formlabs办公室领域的仪式感。
We redefine the main entrance by moving it back from a narrow corridor to create a public space. Guided by the logo wall and geometric ceiling, a threshold is established by a pivoting wooden volume.
多功能展示区内互相穿插的金属展墙与展台仿佛正在运作的打印机器,而两侧正对应着实时运转的SLA和SLS打印工坊,巨大的落地玻璃模糊了工作与展示的边界。灵活的模块化家具配合智能灯光系统,可在展陈与发布会模式之间自由切换。
In the multifunctional showroom, interlocking metal display walls and booths echo operating 3D printers, surrounded by live SLA/SLS workshops, while floor-to-ceiling glass blurs boundaries between production and display. Meanwhile, modular furniture with smart lighting seamlessly transits between exhibition and event mode.
另一侧的木盒被嵌入文化展墙与厨房茶歇功能,其中,厨房岛台面向的办公空间被设计为灵活使用的区域,既可作为休息区的延展,也可通过模块化家具转换为讲演交流模式,并为客户未来人员规模进一步增长留足弹性。
The wooden volume on the other side integrates corporation displays and kitchen lounge. The adjacent flexible zone extends lounge space that can be converted into a keynote area via configurable elements while accommodating future need of staff growth as workplace.
多功能交流区轴测模式切换 © DoDesign 度地建筑
Geometry Replication and Special Customization
科技为形式赋能是Formlabs十分重要的企业形象,我们运用重复的三维几何元素组合成空间界面,用设计的细节,形成更丰满的视觉体验。
Form enabled by technology—a core brand ethos is expressed through recurring detailed 3D geometric elements that enrich experience of spatial interfaces.
同时,我们与客户深度共创,将企业的蝴蝶形logo三维拓扑变形为门把手,利用企业自研的3D打印机测试并制作成型。文化展墙的铝制展架由激光镌刻而成,构成精密的基座矩阵,用来放置打印样品、新型材料等。
Collaborating deeply with Formlabs, we transformed their butterfly logo into bespoke door handles via topological deformation, 3D-printed with their proprietary technology. Laser-carved aluminum display platforms feature precision grooves that form a matrix base for prototypes and materials—transforming corporate culture into tactile design.
度地建筑,初创于纽约,是一家国际化研究型设计事务所,致力于建筑、室内、景观、展陈、装置等多领域的探索与实践。“度地”出自《礼记》,意思是“丈量土地,为人们建造居所”,也是我们实践的基础。我们致力于在空间、场地和人之间,追寻一种和谐而又创造性的关系,在体验、建造和使用的日常性与超常性之间建立平衡。
DoDesign, founded in New York, is an international research-based design firm dedicated to exploration and practice across multiple fields, including architecture, interior design, landscape, exhibition design, and installations. The name DoDesign (
) originates from the Book of Rites (Lǐjì), meaning to measure the land and build dwellings for people, which serves as the foundation of our practice. We strive to pursue a harmonious yet creative relationship between space, place, and people, seeking a balance between the everyday and the unusual in experience, build, and use.
采集分享
 举报
举报
别默默的看了,快登录帮我评论一下吧!:)
注册
登录
更多评论
相关文章
-

描边风设计中,最容易犯的8种问题分析
2018年走过了四分之一,LOGO设计趋势也清晰了LOGO设计
-

描边风设计中,最容易犯的8种问题分析
2018年走过了四分之一,LOGO设计趋势也清晰了LOGO设计
-

描边风设计中,最容易犯的8种问题分析
2018年走过了四分之一,LOGO设计趋势也清晰了LOGO设计









































































