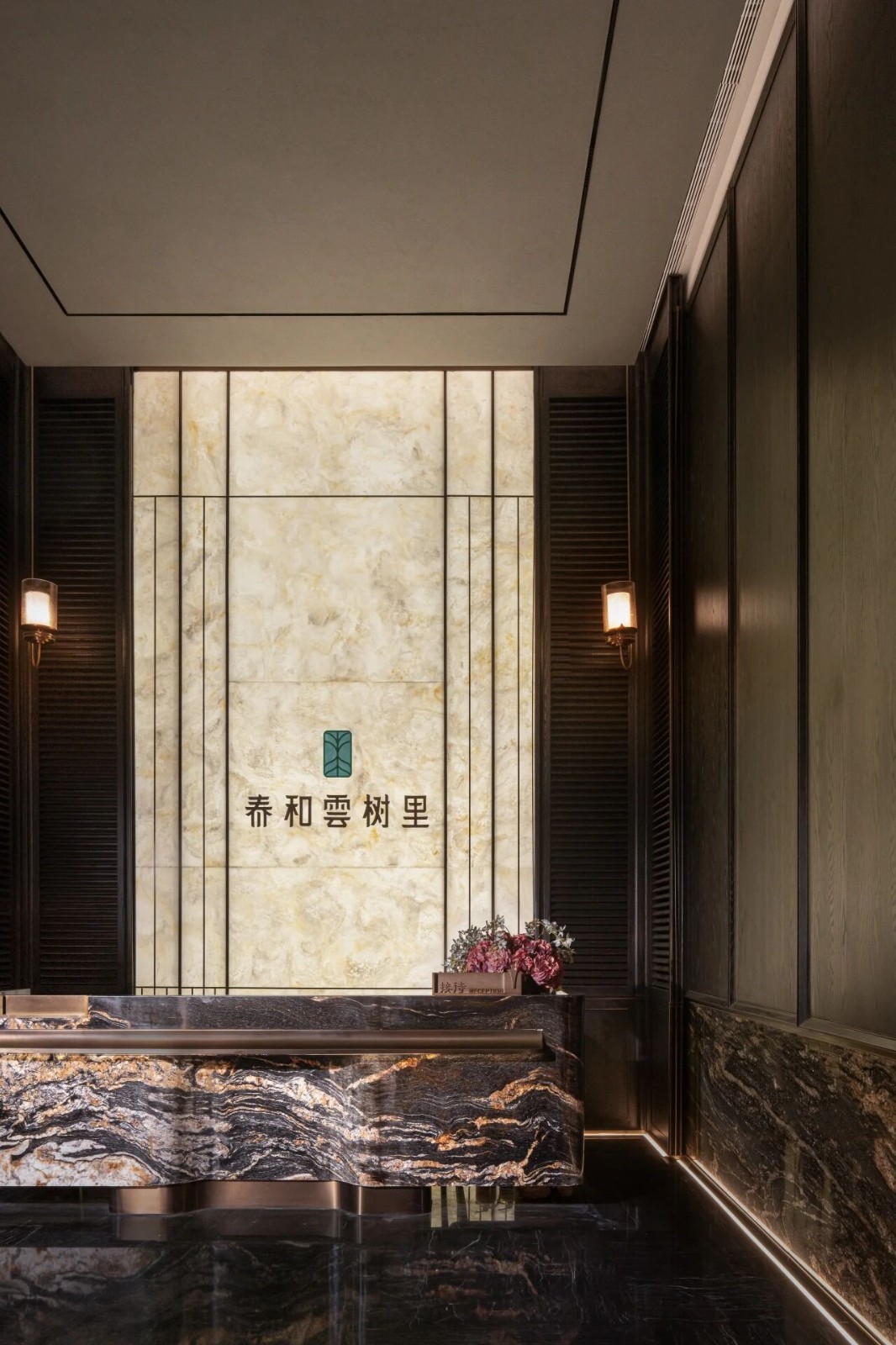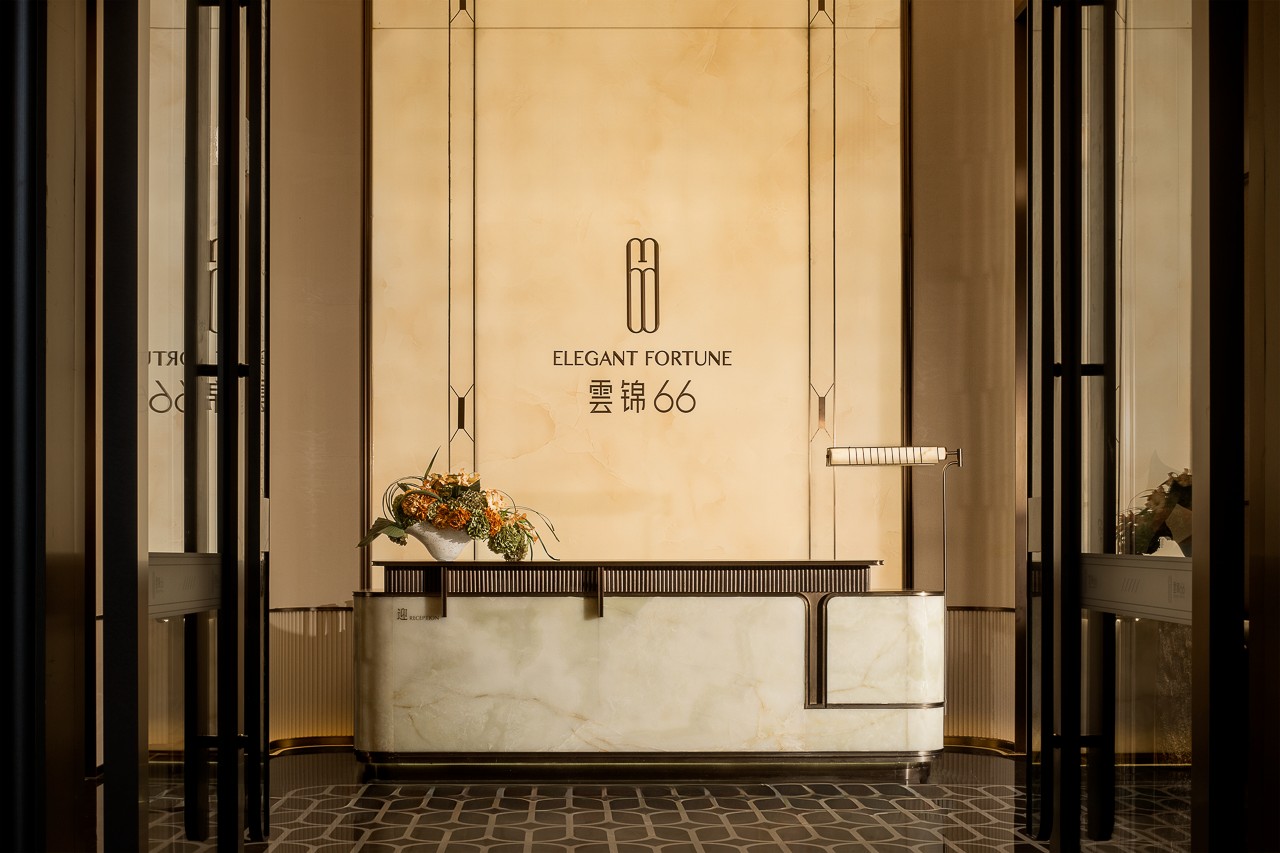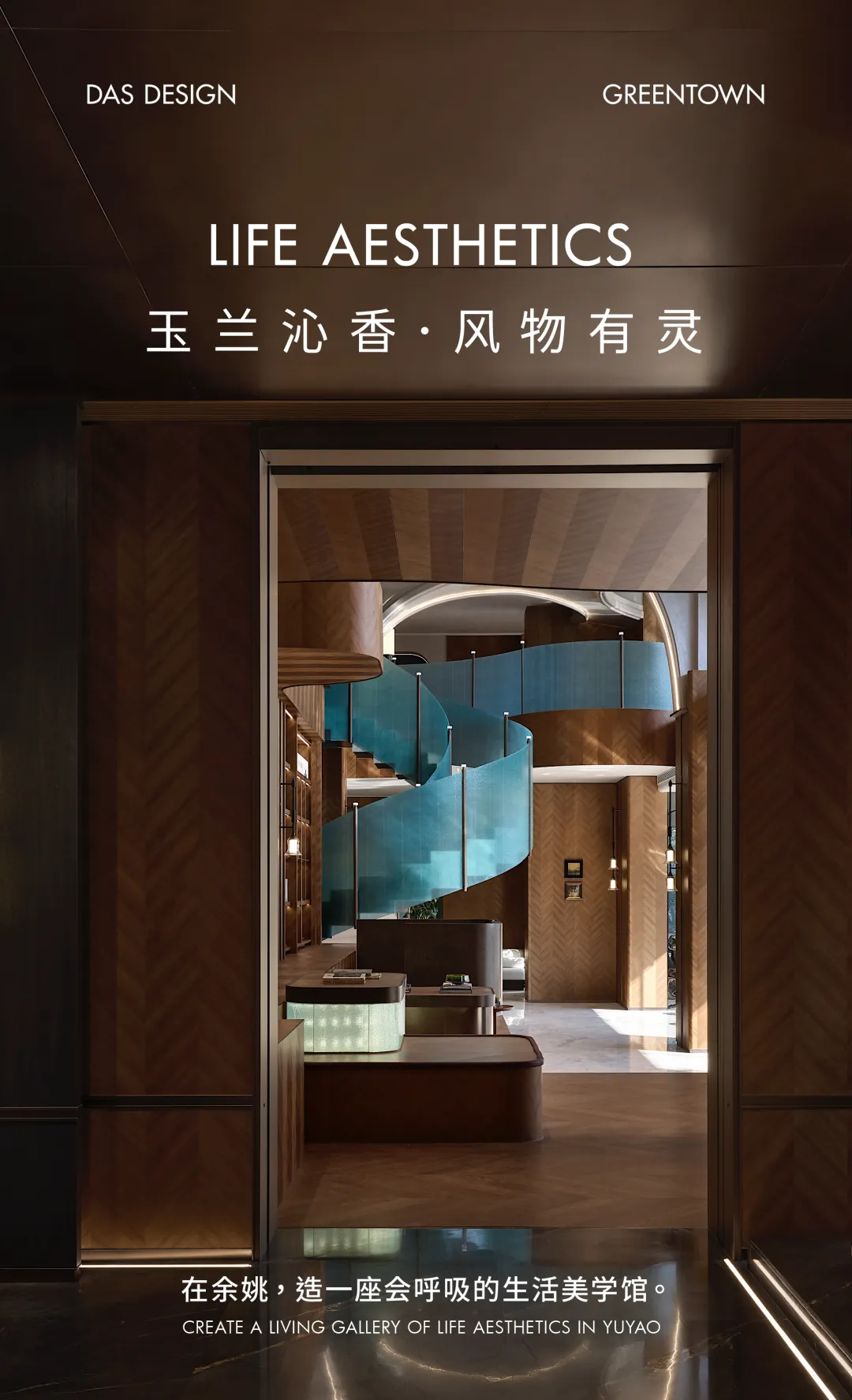新作 | DAS大森设计 越秀·观锦宸樾府 首
2025-09-11 20:03
临安,被誉为“杭州后花园”,天目山的苍翠叠嶂与青山湖的碧波潋滟,勾勒出灵动的生态画卷,赋予城市丰富的生活底色。
Linan is known as the Back Garden of Hangzhou. The lush green layered peaks of Tianmu Mountain and the sparkling blue ripples of Qingshan Lake outline a vibrant ecological picture, endowing the city with a rich backdrop for life.


吴越千年,君临即安
Peace comes with arrival
厚重底蕴浸润在街巷的每一个角落,镌刻着岁月痕迹的片段与当下的城市活力交相辉映,仿佛轻声诉说着历史的回响。
The profound cultural heritage permeates every corner of the streets and lanes; fragments carved with traces of time shine in harmony with the city’s vitality of the present, as if whispering softly about the echoes of history.
越秀地产携手DAS大森设计以国际视野为笔、临安本土工艺为墨,从非遗竹编中提取纹样元素化作设计符号,试图在这片土地上构建更多元、更具新时代意义的城市菁英人居空间,一场关于自然、人文与奢享的人居探索,自此拉开序幕。
Yuexiu Group, in collaboration with DAS Design, takes international perspective as the brush and Linans local craftsmanship as the ink. They extract pattern elements from intangible cultural heritage bamboo weaving and transform them into design symbols, seeking to build a more diversified and new-era urban elite residential space on this land. A residential exploration centered on nature, humanity and luxury thus kicks off.


摩登东方,万境生辉
Modern Oriental, A Myriad of Vistas Glow
经典与当代摩登平衡的居住体验,在城市光景里迸发矜贵雅致的空间之旅。
A balanced residential experience that blends the classic and contemporary modernity unfolds an elegant and dignified spatial journey amid urban vistas.


镜钢材质墙面将客厅局部场景纳入视野,强化空间纵深感,连接玄关与客厅的视觉关系。艺术画作以釉陶、螺钿为基础材质,采用手作工艺拼贴成型,表达 “火与土” 的传统淬炼美学。建立现代空间与自然、传统的对话关系,实现 “时空重叠” 的氛围营造。
The mirror-finish stainless steel wall captures partial scenes of the living room, enhancing spatial depth and forging a visual connection between the foyer and the living room. The artworks, crafted from base materials of glazed pottery and mother-of-pearl, are formed through handcrafted collage techniques—embodying the traditional forging aesthetics rooted in fire and earth. This design establishes a dialogue between the modern space, nature, and tradition, ultimately creating an atmosphere of temporal-spatial overlap.










墙面采用仿铜金属板,通过表面蚀刻工艺模拟传统铜器的纹理,青玉打造壁炉弧形轮廓艺术火炉,材质清透温润与之形成冷暖对比,呼应 “炉火” 意象的冷热平衡关系,暗合中庸思想的设计表达,强化空间文化溯源属性。
The walls are clad in copper-imitating metal panels, where surface etching technique is used to simulate the texture of traditional bronze artifacts. An artistic fireplace with a curved outline is crafted from green jade—its transparent and warm texture creates a cold-warm contrast with the [metal panels], echoing the balance between cold and heat inherent in the imagery of fire in the hearth. This design implicitly embodies the Confucian concept of the Mean and strengthens the space’s connection to its cultural origins.




对称布局、材质对比及艺术氛围营造,共同搭建适配家庭交流的场所。
Symmetrical layout, material contrast, and the creation of an artistic atmosphere jointly form a space suitable for family interaction.






整合交流、创作、展示与休憩场景,墙面陈列手稿、画作,直观呈现创作轨迹,亲子美育的复合型空间,实现兴趣培养与舒适体验的整合,诠释高圈层对艺术氛围与美育功能的双重需求 。
It integrates scenarios of communication, creation, display, and relaxation. Manuscripts and paintings displayed on the walls intuitively present the trajectory of the creative process. Serving as a multi-functional space for parent-child aesthetic education, it achieves the integration of interest development and comfortable experience, interpreting the dual demands of high-end groups for both artistic atmosphere and aesthetic education functions.












会客沙龙以挑空层高打造出纵向延伸感,适配会客议事场景。壁炉的圆弧轮廓萃取 “湖上舟痕” 意象,曲面形态与火焰暖意协同,以艺术化表达重塑松弛氛围,在仪式感与舒适感间达成平衡,体现松弛感生活美学,奠定 “隐逸东方” 的氛围基底。
The guest reception salon utilizes a double-height ceiling to create a sense of vertical extension, perfectly accommodating scenarios of guest reception and discussion. The curved outline of the fireplace draws inspiration from the imagery of boat traces on the lake—its curved form harmonizes with the warmth of the fire, reshaping a relaxed atmosphere through artistic expression. It strikes a balance between a sense of ritual and comfort, embodying the life aesthetic of relaxation and laying the atmospheric foundation for the Secluded Oriental style.


以当代设计语言重构茶饮场景,加强家庭生活交流场景。
Reconstructing the tea-drinking scenario with contemporary design language to enhance the scenarios for family life communication.






山水题材金属屏风,沉稳金属色调与山水意象叠加,适配雪茄品鉴、私密洽谈区域的专属场景。
A landscape-themed metal screen: the calm metallic tones overlap with the landscape imagery, suiting the exclusive scenarios of cigar tasting and private discussion areas.








主卧空间内木质与皮革、绒面材质形成触感对比,既保留木材的质朴属性,又借皮革与绒面的细腻质感传递摩登氛围,形成舒适松弛的休憩空间。
In the master bedroom, wooden textures create a tactile contrast with leather and velvet. While retaining the rustic charm of wood, the space also conveys a modern vibe through the delicate textures of leather and velvet, resulting in a comfortable and relaxed rest space.


书房作为阅读与陈列的复合功能区,通过陶瓷、金属、书籍等器物的陈列诠释岁月痕迹,传递沉静气质,实现“阅书海游天地”的体验。
男孩房以柔软肌理与精致点缀,强化空间个性。
The study, serving as a multi-functional area for reading and display, interprets traces of time by displaying ceramic, metal, books and other items. It conveys a serene ambiance and enables the experience of wandering through the world while immersed in a sea of books. The boys room uses soft textures and exquisite accents to enhance the rooms individuality.




设计团队将在地文化的根脉与现代生活的需求深度融合,奏响多元复合的空间交响曲,重构出独属于临安的新生活范式。
The design team deeply integrates the cultural roots of the local area with the needs of modern life, orchestrating a diverse and integrated spatial symphony, thus reconstructing a new lifestyle paradigm unique to Linan.


以“从古韵走来,向未来走去” 的姿态,勾勒出拥抱自然的未来人居蓝图,留下一抹独特的临安印记。
With the stance of coming from ancient charm and moving toward the future, it outlines a blueprint for future human settlements that embrace nature, leaving behind a unique mark of Linan.


DAS大森设计2012年成立于深圳,基于创始团队多年地产设计管理经验,探索设计的各种可能性的同时,善于透过客户视角洞悉市场需求的关键所在,以更包容的“大设计”视野在艺术与商业之间找到平衡,在沟通中达到价值的共识。
项目信息
Information
项目名称:
越秀· 观锦宸樾府
Project Name:YUEXIU · VILLA OPUS
项目地址:
浙江
杭州
Project Location:Zhejiang, Hangzhou
设计委托方:
越秀地产华东区域
Design Client: Yuexiu Property East China Region
设计面积:
240㎡
Cover Area:240㎡
完工时间:
2025.07
Completion Years:2025.07
硬装设计:
DAS大森设计
Hard Decoration Design:
Das Design
软装设计:
DAS大森设计
Soft Furnishing Design:
Das Design
空间摄影:
感光映画
Photography:MConcept































