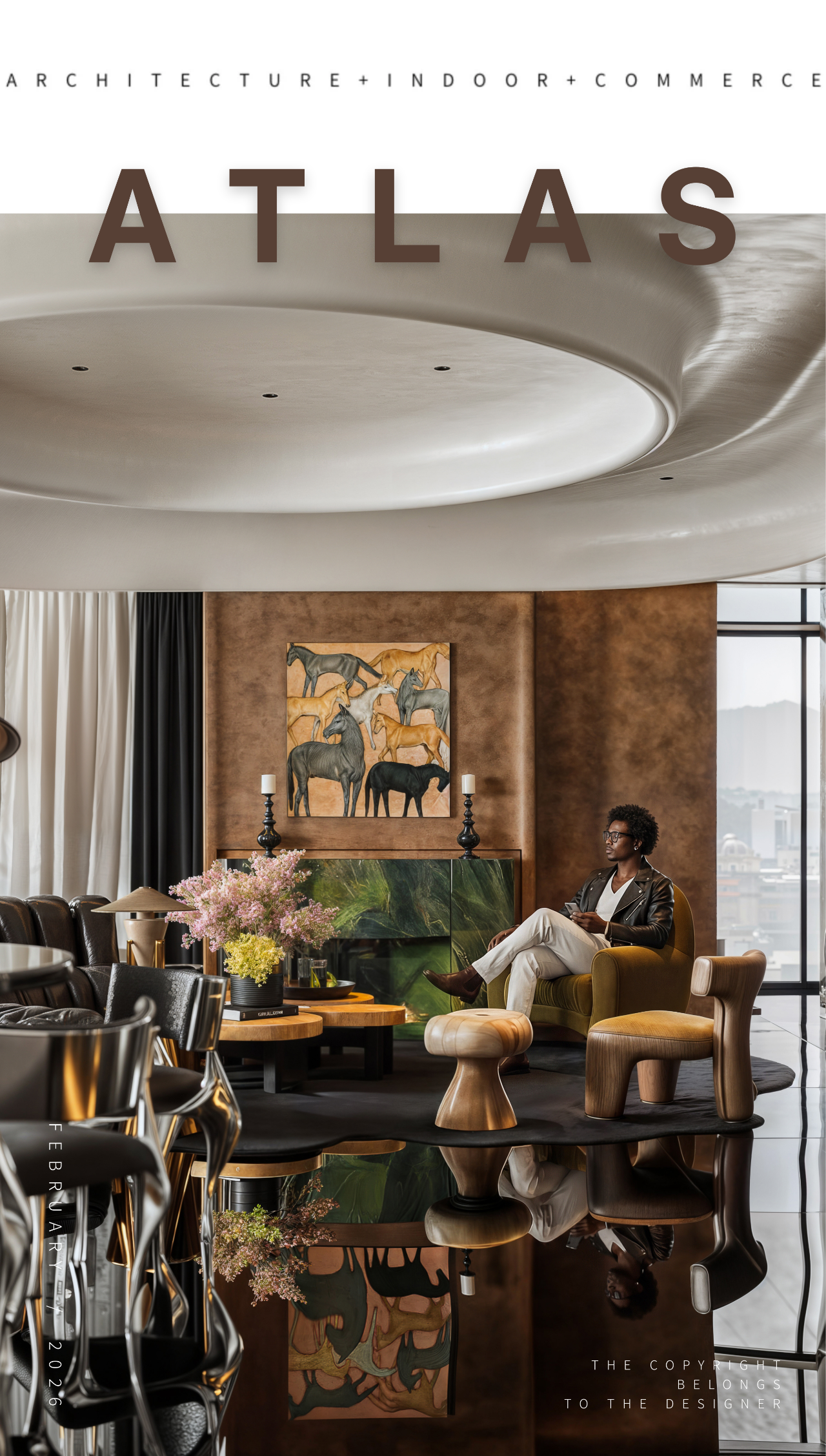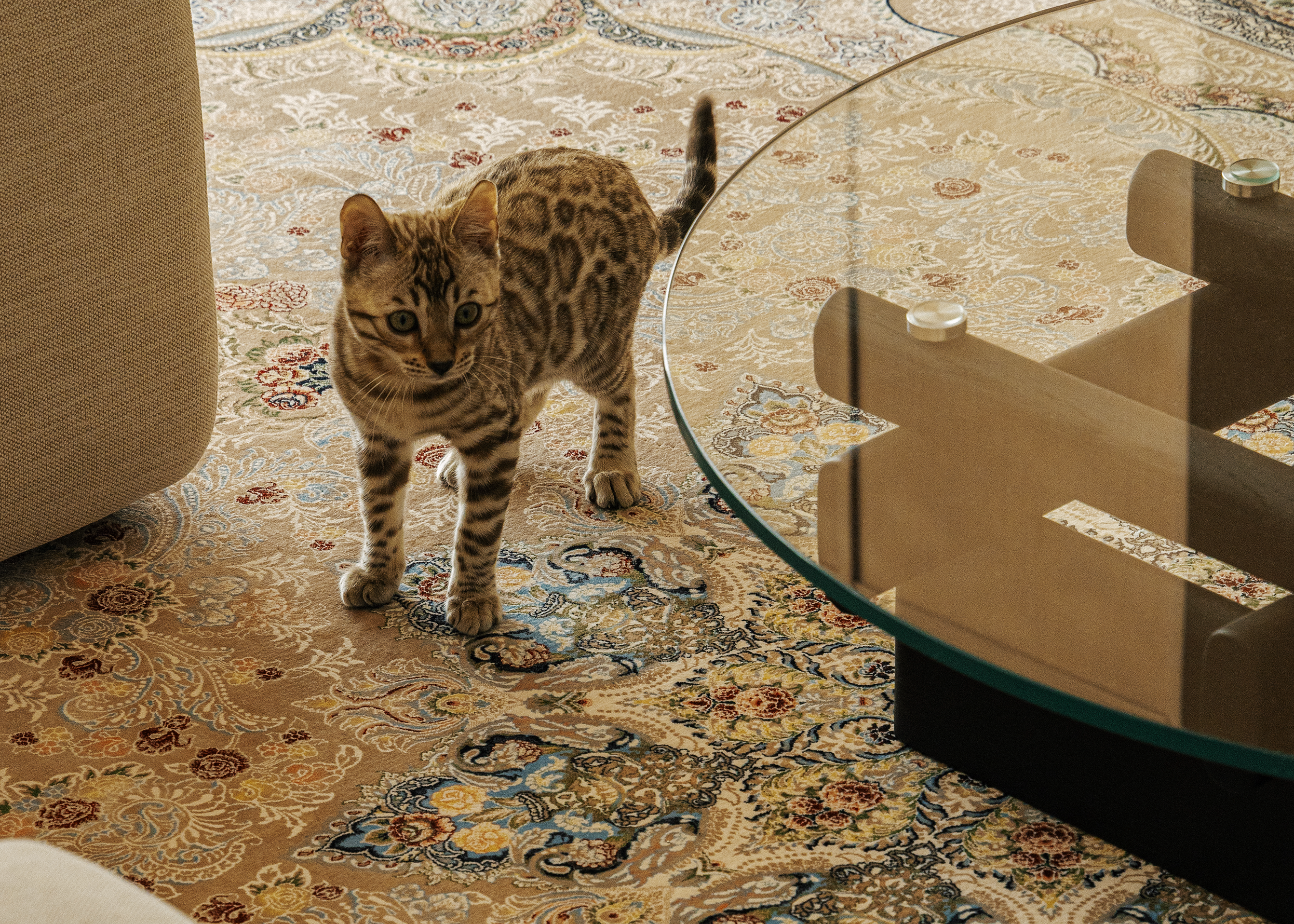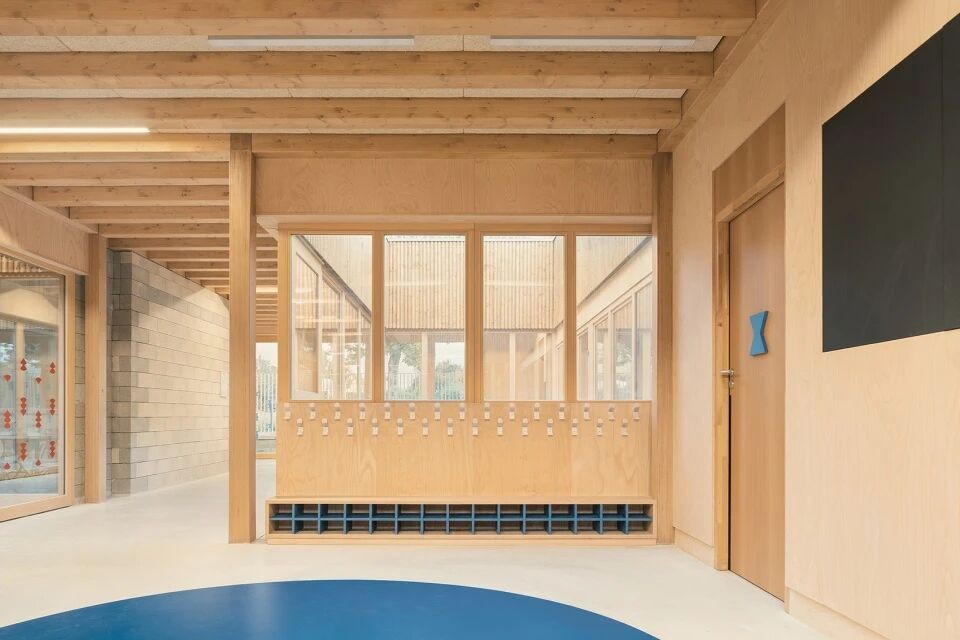隐于森林的极简艺术之家 首
2025-09-11 20:02


VC
住宅(
VC. House
)是由
Simon de Burbure
建筑事务所设计、位于比利时克诺克的一处极简风格住宅。该住宅以简约设计为基础,同时注重细节表达,通过材质的温暖感、充沛的自然光线与开阔的视野,
并融入了酒店般的舒适体验理念,
共同营造出精致的居住体验。
VC. House is a minimalist-style residence located in Knokke, Belgium, designed by Simon de Burbure Architects. Based on a minimalist design approach, the house also pays meticulous attention to detail. By integrating the warmth of materials, abundant natural light, expansive views, and the concept of hotel-like comfort, it creates an exquisite living experience.








VC
住宅的建筑设计采用独特的三段式结构,以反向逻辑呈现地质构造
以坚固的
天然石材
作为
基座将
建筑
固定在
场地
上,上方依次为木材、玻璃与陶土瓦片,营造出视觉
上的轻盈
感。这一倒置不仅是美学策略,更体现了对材料调和内外空间关系的深刻理解。
The architectural design of VC. House adopts a unique three-tiered structure that presents geological formations through reversed logic. A sturdy base of natural stone anchors the building to the site, with layers of wood, glass, and terracotta tiles above, creating a visually light and airy appearance. This inversion is not merely an aesthetic strategy but also reflects a profound understanding of how materials can harmonize the relationship between interior and exterior spaces.


以坚固的天然石材作为基座,上方依次为木材、玻璃与陶土瓦片营造出视觉上的轻盈感。/ Solid stone base topped with wood, glass, and tiles for a light look. ©Thomas De Bruyne


宽大厚实的石灰岩台阶通向客厅。/ Large, thick limestone steps lead up to the living room. ©Thomas De Bruyne


VC住宅(VC. House)的室内空间以天然石材作为主导材料,其应用远超出结构范畴,从地板、厨房岛台延伸至浴室与书房,形成统一不同功能区域的核心元素。客厅陈列着埃尔文·沃姆(Erwin Wurm)的雕塑与一幅《艺术与语言》(Art - Language)画作,后者描绘了纽约前惠特尼博物馆的野兽派建筑室内风格。
Natural stone dominates the interiors of VC. House, extending beyond the structural envelope to floors and kitchen islands, extending to the bathroom and study, forming a core element that unifies the diverse programmatic areas. The living room features a sculpture by Erwin Wurm and a painting titled Art - Language, which depicts the Brutalist interior of the former Whitney Museum in New York.










这种高度一致的材料元素,令人联想到皮埃尔·柯尼希(Pierre Koenig)等二十世纪中期现代建筑师对单一材质的深刻理解,通过纹理与应用的变化保持视觉的丰富性,同时又塑造出空间的连贯性。
This high degree of material consistency echoes the deep understanding of single materials demonstrated by mid-20th-century modern architects like Pierre Koenig. Through variations in texture and application, visual richness is maintained while ensuring spatial coherence.














在住宅中,木材从建筑外部覆层自然延伸至内部厨房台面、地板及更衣室,形成一条被设计师称为“温暖痕迹”的连续材料叙事。这种设计不仅将外部的自然质感引入室内,更通过统一的材料语言弥合了公共与私密、外部与内部的概念界限,营造出既根植于环境又流畅舒展的无缝体验。
In the residence, wood naturally extends from the exterior cladding to interior kitchen countertops, floors, and dressing rooms, forming a continuous material narrative that the designers refer to as a warm trace. This design not only brings the natural texture of the exterior indoors but also bridges the conceptual boundaries between public and private, exterior and interior, through a unified material language, creating a seamless experience that is both rooted in the environment and fluid.


木材将外部的自然质感引入室内,营造出既根植于环境又流畅的体验。/ Wood blends outdoor nature indoors for a seamless feel. ©Thomas De Bruyne


住宅通过大面积玻璃的创新应用彻底改变了室内外空间关系。两扇俯瞰高尔夫球场和游泳池的大型窗户可完全嵌入地面,这一定制升降系统使窗户在开启时仿佛消失,上方天然石材条则与石灰岩地板无缝融合。
The residence revolutionizes indoor-outdoor spatial relationships through innovative use of large-area glass. Two oversized windows overlooking the golf course and swimming pool can be fully recessed into the ground via a custom lifting system, making them seemingly disappear when open, while the overhanging natural stone slabs seamlessly blend with the limestone flooring.


窗户不仅作为采光开口,更成为框取景观的装置,反映出顺应自然的可持续设计理念。/ Windows frame views - let in light, embodying sustainable, nature-aligned design. ©Thomas De Bruyne
这些窗户不仅作为采光开口,更成为框取景观的装置,筛选并呈现周围的景观。一侧森林和一侧高尔夫球场的环境,创造出一种自然的二元对立关系,建筑则以平等姿态呼应两侧环境,进一步加强了人与自然的视觉和空间联系,反映出顺应自然的可持续设计理念。
These windows not only serve as light openings but also frame the surrounding landscape, selectively presenting views. With a forest on one side and a golf course on the other, the environment creates a natural duality, to which the building responds equally, further strengthening visual and spatial connections between humans and nature and reflecting a sustainable design philosophy in harmony with nature.




在花园里,建筑师巧妙地运用了稳重与内敛的风格,一些色彩跳跃的户外家具让人眼前一亮。
In the garden, the architect cleverly used a stable and restrained style, and some colorful outdoor furniture is eye-catching.








项目名称 |
VC. House
设计公司 |
Simon de Burbure architects
主创设计 |
Simon de Burbure
项目地点 |
Knokke
项目摄影 |
Thomas De Bruyne




西蒙于
2018
年创立个人事务所。他在现代建筑方面的才华通过大量住宅项目得以展现。这份对建筑的热爱源于他多年沉浸于古典建筑的经历,并在当代视角下重新诠释了建筑的真实性。西蒙·德·比尔比尔(
Simon de Burbure
1990
年出生于根特,能熟练使用法语、荷兰语和英语工作,具备多语言项目协作能力。对西蒙(
Simon
)而言,建筑超越任何特定风格。他将建筑定义为通透性、线条与视野的融合。
建造是一个持续互动的过程,其中大部分是与客户的互动。每一个项目都在双方对建筑的共同热情推动下不断突破。西蒙的抱负在于打造整体性项目,通过提炼最初涌现的欲望与想法,将其发展为独特且量身定制的家居。这一创作过程从核心问题开始:客户期望如何在家中生活?答案逐步塑造出一个始终由内而外的设计:从家的核心出发,再向外延展。每个项目皆为定制,因而各不相同,但都可归结为西蒙视为关键的几个元素:完美比例、干净线条、对细节的极致关注、通透性与视野。以及极简主义
——这绝非仅指“整洁”,而是在简洁的线条中融入柔和感,在纯粹低调的风格中注入温度。
家的安全感本质上源于多重特质:优美的天然材料、声学效果、围合空间的墙体、观景窗边的舒适座位、以及无声表达欢迎的入口。花园与环境一样,与住宅持续对话:车道旁绿植成行,门前树木营造私密感,灌木随季节在室内投下变幻而有趣的阴影。项目终于何处?由客户决定。一件精心挑选的家具、配饰或艺术品,可以激活、柔化甚至提升建筑元素的表现力,因此它们也占有重要位置。最重要的是,不应有任何事物抑制对生活的热情。































