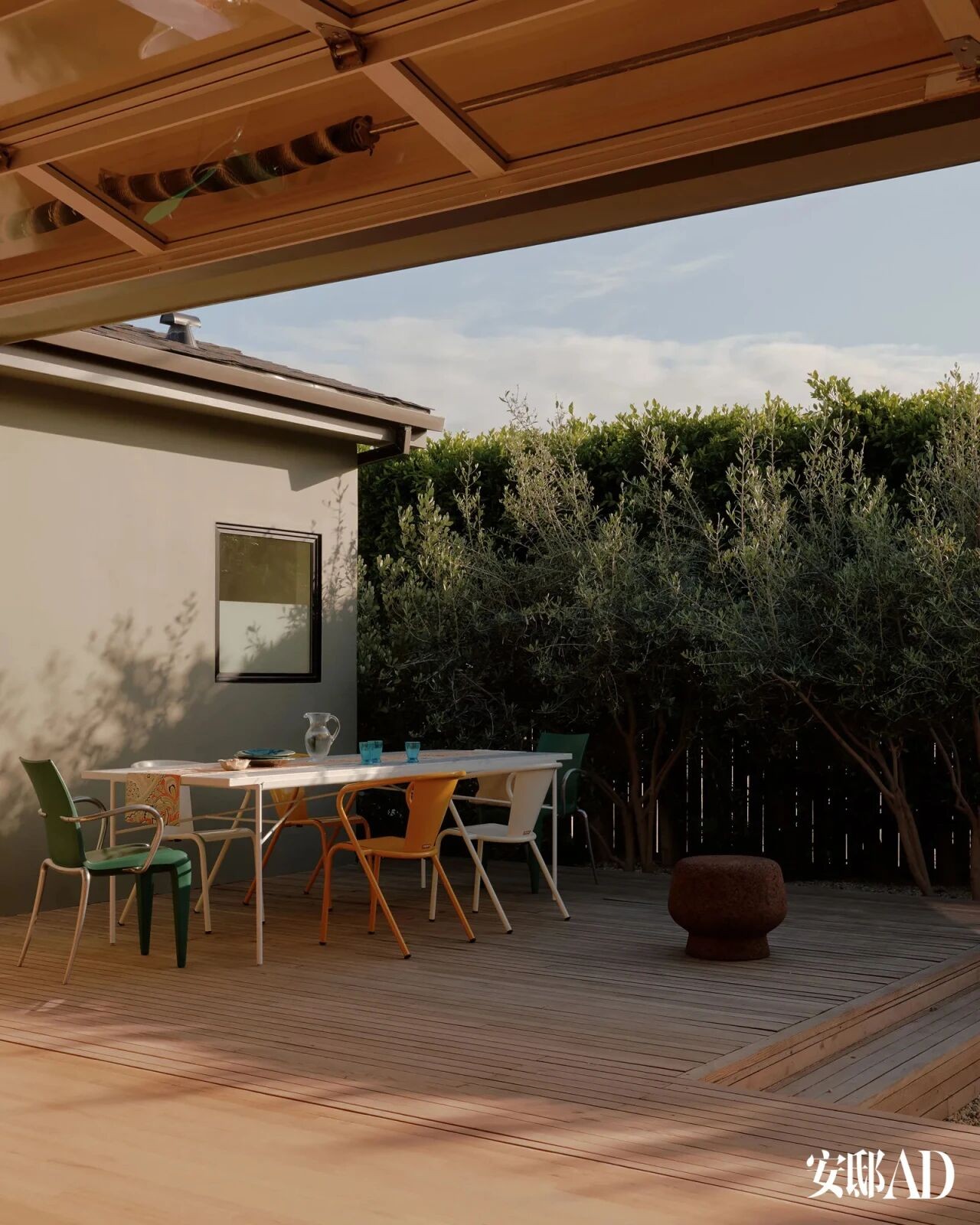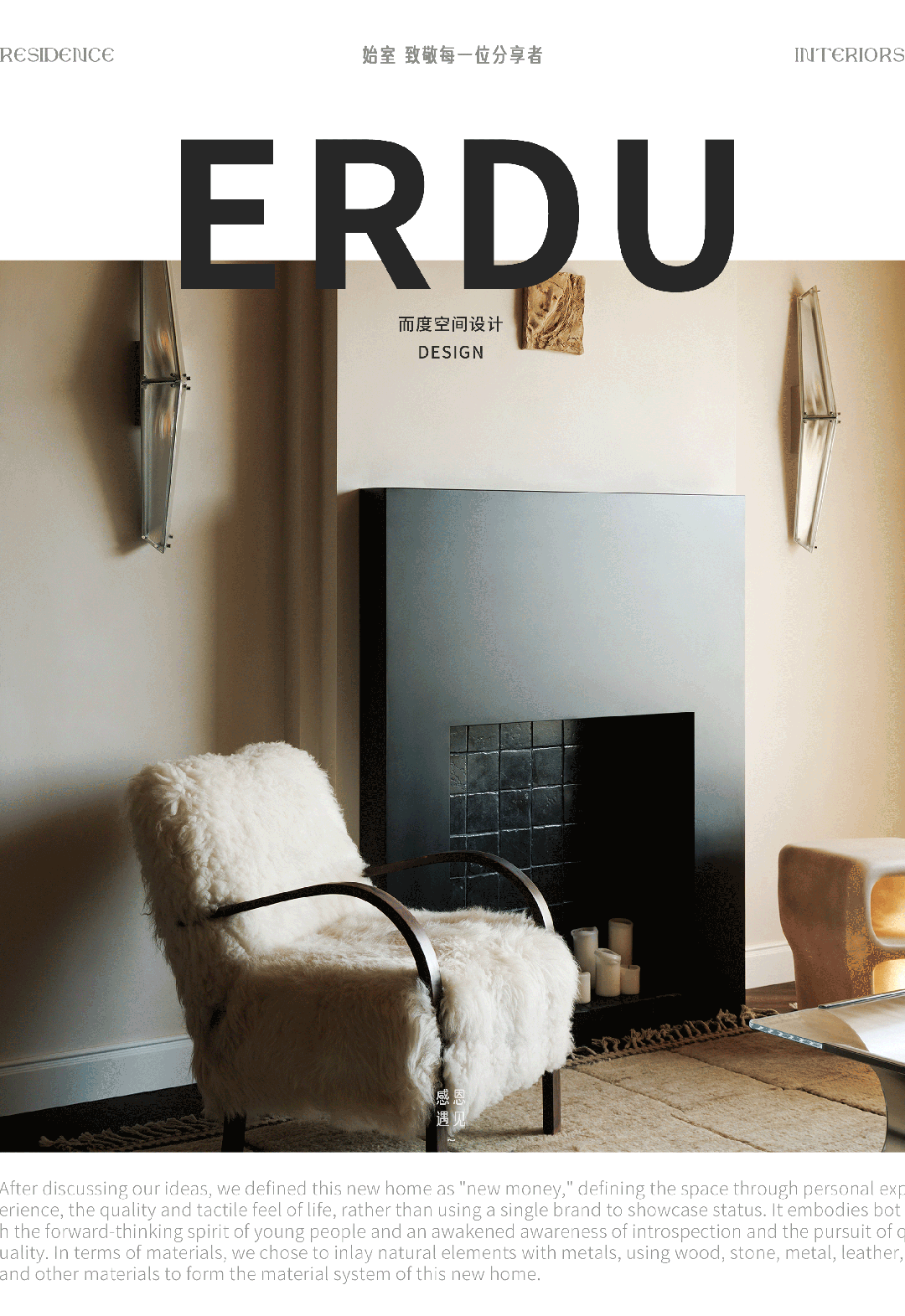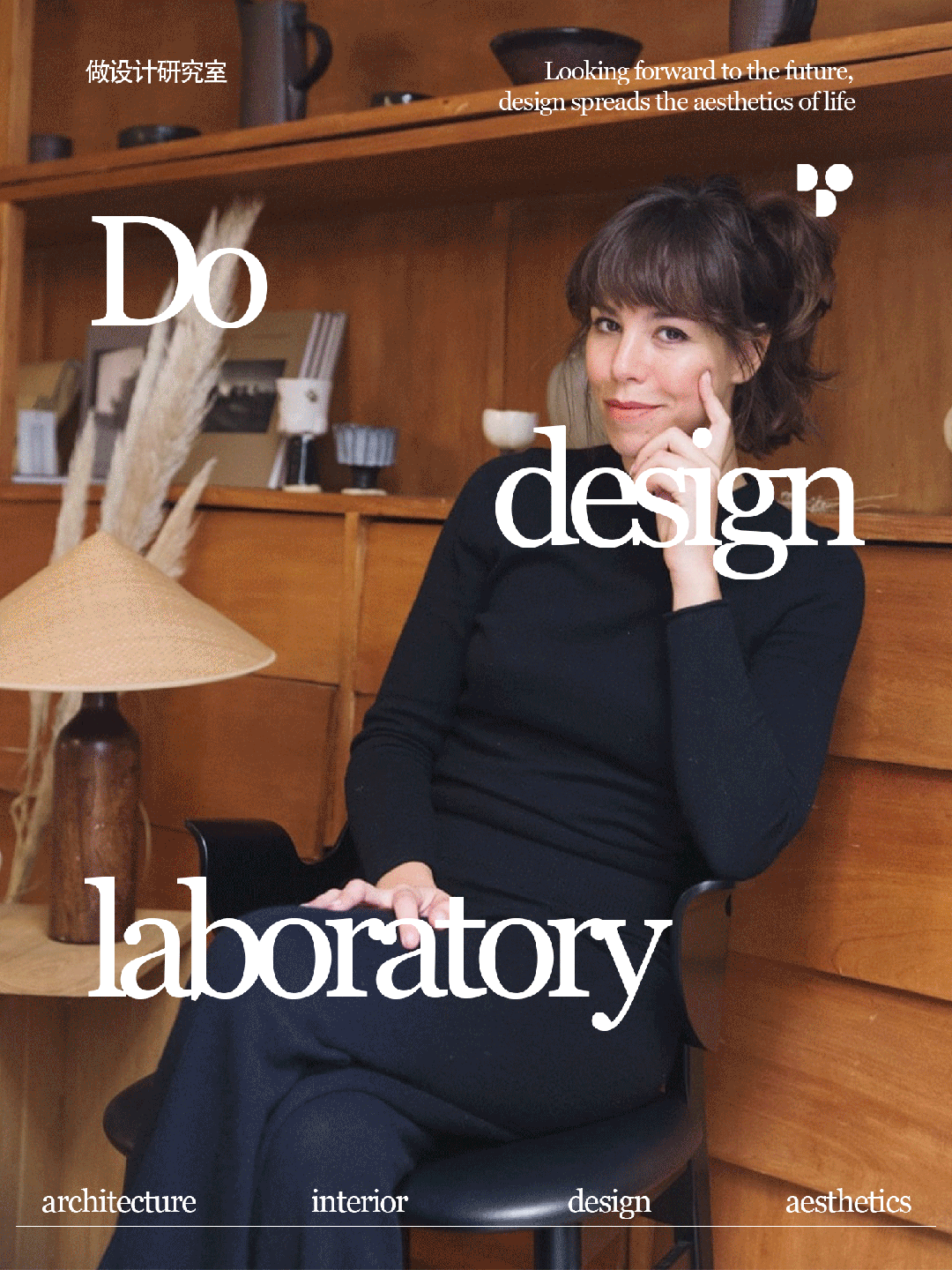从MUJI到自宅空间,深泽直人重新定义“职住一体” 首
2025-08-21 21:50
17岁的深泽直人还只是山梨县的一名普通高中生,却已立下成为设计师的志向。从多摩美术大学毕业后,他进入爱普生(前身为诹访精工舍)担任甲方设计师。然而,当他发现世界上还存在独立设计师这一职业,并目睹那些备受推崇的设计大师时,内心开始萌生新的向往。
34岁那年,深泽直人远赴美国,加入享誉全球的设计咨询公司IDEO,为苹果、微软等顶尖企业提供设计服务。彼时,法国设计鬼才Philippe Starck正以独立设计师身份风靡全球。一次聚会上,友人问他:你想成为Philippe Starck吗?这个问题让他陷入思考——是否该放弃稳定的高薪工作,踏上独立设计师的征程?在场友人意见不一:有人安于现状,有人则渴望成为Starck那样的设计明星。这一刻,成为深泽直人设计生涯的重要转折点。
四十余岁那年,深泽直人终于决定挣脱束缚,开启独立设计之路。在向挚友Jasper Morrison吐露心声时,他略带迟疑地问道:你觉得我能行吗?Jasper毫不犹豫地回应:当然可以!这句坚定的鼓励,成为了深泽直人创业路上最有力的背书。
2003年,东京神宫前,一间崭新的设计事务所悄然诞生。令人惊喜的是,欧洲的橄榄枝很快接踵而至——从Lamy到Vitra,再到Driade,这些重量级客户的青睐让深泽直人自己都感到意外。正是在这段创业初期,他突然顿悟了自己毕生追求的设计真谛。
从MUJI的壁挂CD机到广岛椅,他的作品总能在细微处唤醒生活的本真。而如今,68岁的他将这一理念延伸至更私密的领域:新家兼工作室的空间实验。当设计大师打破“家”与“办公室”的界限,我们或许能从中窥见,他如何用一贯的克制与温度,重新定义“职住一体”的当代生活范式。
在东京郊区静谧的环境中,坐落着外形简洁利落的深泽直人工作室(
年共同打造的工作生活空间。深泽直人致力于创造整体协调的空间氛围,而非单一设计物件,
the tranquil outskirts of Tokyo stands the Naoto Fukasawa Atelier, a workspace and living area with a clean and sharp exterior. This work-life space was jointly created in 2021 by designer Naoto Fukasawa and Takenaka Corporation. Fukasawa is committed to creating a holistically coordinated spatial atmosphere rather than focusing on single design objects, achieving harmonious coexistence among people, space, and nature through environmental integration.
深泽直人工作室由日本五大建设公司之一的竹中工务店(Takenaka Corporation)负责建筑设计,这家创立于江户时代、拥有400多年历史的建筑公司曾打造东京铁塔、东京巨蛋等著名地标。室内设计则由深泽直人设计工作室(Naoto Fukasawa Design)亲自操刀,双方在两年间召开了70余次会议打磨每个细节。
The architectural design of the Naoto Fukasawa Atelier was undertaken by Takenaka Corporation, one of Japans top five construction firms. Founded during the Edo period and with a history spanning over 400 years, this company has built famous landmarks such as Tokyo Tower and Tokyo Dome. The interior design was personally handled by Naoto Fukasawa Design, with the two parties holding over 70 meetings over two years to refine every detail.
Fukasawa infused his signature minimalist aesthetics into every detail of the atelier, from the architectural structure to the furniture arrangement, reflecting his design philosophy of simplicity is the ultimate sophistication. Known for his intuitive thinking, the designer achieved a natural integration of work and life through carefully planned spatial layouts. He paid particular attention to the coordination of material selection and color matching, making each item an extension of his design concept. The resulting space, meticulously controlled in every detail, creates an ideal environment that stimulates creativity and nurtures daily life.
立面采用内嵌式高窄落地窗设计,白色外墙在日落时分呈现出梦幻的光影变化
The architectural design of the atelier was inspired by the landscape along the Nomi River in Tokyo, where only part of the small river is visible above ground, sparking Fukasawas creative vision. Unlike the traditional fence designs of Japanese houses, the building adopts an innovative raised base design, elevating the courtyard ground to the same height as the street view. This protects internal privacy while not obstructing the external landscape view. The raised base structure evokes images of Ligurian terraces, with its simple form continuing Fukasawas iconic design language. The building facade features recessed, tall, and narrow floor-to-ceiling windows, and the white exterior presents dreamy light and shadow changes at sunset, showcasing a harmonious dialogue between the building and the natural environment.
内嵌式高窄落地窗 / Recessed tall narrow floor-to-ceiling windows
工作室采用L型三层布局设计,建筑底层及半地下室作为工作区域,巧妙利用1.4米高的堤岸结构;二层则为居住空间。贯穿建筑的黑色螺旋楼梯以流畅的曲线连接各功能区域,为空间增添动感韵律。深泽直人亲自设计的建筑构件、家具、灯具、卫浴设备及日常用品在空间中和谐统一,形成独具特色的整体美学。
The atelier adopts an L-shaped, three-story layout, with the ground floor and semi-basement serving as work areas, cleverly utilizing the 1.4-meter-high embankment structure; the second floor is designated as living space. A black spiral staircase runs through the building, connecting various functional areas with its smooth curves and adding a dynamic rhythm to the space. The architectural components, furniture, lighting fixtures, bathroom equipment, and daily necessities designed by Fukasawa himself are harmoniously unified in the space, forming a unique overall aesthetic.
一楼工作区 / First floor work area ©Nacasa - Partners Inc.
在一楼公共区域中能看见Panasonic设计的Modify半圆吊灯悬于空间中央。左侧搭配B-B Italia的Grande Papilio 扶手椅与HAY的Pao蘑菇造型台灯。餐区选用Maruni Hiroshima设计的休闲椅,该作品由深泽直人专为日本生活空间设计,后因苹果总部批量采购而广受瞩目,其榉木与胡桃木版本均成为经典。
n the public area on the fi
rst floor, Panasonics Modify semi-circular pendant light hangs centrally in the space. On the left, B-B Italias Grande Papilio armchair pairs with HAYs Pao mushroom-shaped table lamp. The dining area features Maruni Hiroshimas lounge chair, a design by Naoto Fukasawa specifically created for Japanese living spaces. After being widely recognized through Apples headquarters bulk purchases, both its zelkova and walnut wood versions have become iconic designs.
/ B-B Italias Grande Papilio armchair with HAYs Pao table lamp
Hiroshima Lounge Chair / Naoto Fukasawa / maruni / Japan / 2009
二楼休息区陈设着由Maruni设计的TAKO扶手椅,该作品从著名的Hiroshima广岛椅演变而来,其扶手部分采用更为流畅的曲线设计,两侧微微外展的造型赋予座椅独特美感。左侧还摆放着灰色的Harbor扶手椅及脚凳,深泽直人作为国际知名家具设计师,曾于2023年米兰设计周期间与意大利品牌Morterni合作推出Cinnamon沙发和Toscani躺椅,这些作品以简约造型展现了Morterni的精湛制作工艺。
The lounge on the second floor features the TAKO armchair designed by Maruni, which evolved from the famous Hiroshima chair. Its armrests adopt a smoother curve design, and the slightly outward-extending shape on both sides gives the seat a unique aesthetic appeal. As an internationally renowned furniture designer, Fukasawa collaborated with the Italian brand Morterni during the 2023 Milan Design Week to launch the Cinnamon sofa and the Toscani chaise lounge. These works showcase Mor
ternis exquisite craftsmanship with their minimalist designs.
Tako / Naoto Fukasawa / maruni / Japan / 2020 ©Masaki Ogawa, Image courtesy of Pen magazine
在保持材质统一性的同时,通过现代线条与经典系列的碰撞形成鲜明对比。
Since Vincent Van Duysen became the creative director in 2016, the Morterni brand has been known for its minimalist design style that emphasizes material expression. This Italian family business has a unique color system, and its rich hues close to natural landscapes, along with its efficient product prototyping capabilities, have been widely praised. The fresh design language injected by Fukasawa into the brand forms a striking contrast through the collision of modern lines and classic series while maintaining material consistency.
Cinnamon沙发采用弹性面料包裹精确配比的聚氨酯泡沫,形成独特的坐感体验。其流畅的曲线造型与圆润外观设计,能够唤起使用者的情感共鸣。深泽直人认为,优秀的设计应当如同儿童绘画般直觉而美好,这正是该作品所追求的设计效果。
The Cinnamon sofa uses elastic fabric to wrap precisely proportioned polyurethane foam, creating a unique seating experience. Its smooth curve shape and rounded exterior design can evoke emotional resonance in users. Fukasawa believes that excellent design should be as intuitive and beautiful as childrens drawings, which is exactly the design effect pursued by this work.
Cinnamon / Naoto Fukasawa / Molteni-C / Italy / 2023
Toscani躺椅重新定义了经典休闲家具。虽然勒·柯布西耶(Le Corbusier)设计的躺椅已成为行业标杆,但市场上鲜有同类佳作。深泽从托斯卡纳丘陵地貌中汲取灵感,打造出纯粹用于休憩的功能设计。他还亲自参与了四脚弧度调整与皮革滚边细节处理,其现场绘制的裁切线方案更获得工匠团队的高度赞赏。
The Toscani chaise lounge redefines classic leisure furniture. Although the chaise lounge designed by Le Corbusier has become an industry benchmark, there are few similar masterpieces on the market. Drawing inspiration from the hilly landscapes of Tuscany, Fukasawa created a functional design purely for rest. He also personally participated in adjusting the curvature of the four legs and the details of the leather piping. His on-site sketches of the cutting lines were highly praised by the craftsmen team.
Tuscany / Naoto Fukasawa / Molteni-C / Italy / 2023
这座连接三层的螺旋楼梯采用深灰色金属连续扶手设计,流畅的曲线造型形成极具雕塑感的视觉焦点。金属扶手的整体式设计赋予空间现代简约的美学特征,同时保持功能性与结构稳定性。
The spiral staircase connecting the three floors features a continuous dark gray metal handrail design. Its smooth curve shape forms a highly sculptural visual focus. The integrated design of the metal handrail endows the space with modern and minimalist aesthetic characteristics while maintaining functionality and structural stability.
深泽直人与Panasonic合作设计的新型厨房中岛打破传统厨柜与中岛的界限,采用灵活多变的使用方式,创造聚会、餐饮、聊天的多功能空间。这一设计理念也成为深泽直人规划新工作室的初衷,营造工作结束后人们小酌交流的温馨氛围。工作区域配置了由Emeco设计的Za中岛凳,采用环保回收铝材制作,体现可持续发展的设计理念。
he new kitchen island jointly designed by Fukasawa and Panasonic breaks the boundaries between traditional cabinets and islands, adopting a flexible usage mode to create a multi-functional space for gatherings, dining, and chatting. This design concept was also the original intention of Fukasawa in planning the new atelier, aiming to create a warm atmosphere for people to have a drink and chat after work. The work area is equipped with Za island stools designed by Emeco, which are made of environmentally friendly recycled aluminum, reflecting the concept of sustainable design.
Za / Naoto Fukasawa / emeco / America / 2021
卧室空间采用自然白光与暖黄光的组合照明,营造出温馨静谧的极简氛围。核心家具为深泽直人为B-B Italia设计的Siena床具,其特色在于符合人体工学的倾斜床头板设计,不仅满足睡眠需求,更便于倚靠阅读、思考或饮用咖啡。深泽直人更注重通过物件创造整体空间氛围,这一理念在卧室设计中得到充分体现。
The bedroom space adopts a combination of natural white light and warm yellow light for illumination, creating a warm and tranquil minimalist atmosphere. The core piece of furniture is the Siena bed designed by Fukasawa for B-B Italia, which features an ergonomically designed inclined headboard. It not only meets sleep needs but also facilitates leaning back for reading, thinking, or drinking coffee. Fukasawa pays more attention to creating an overall spatial atmosphere through objects, and this concept is fully reflected in the bedroom design.
Siena / Naoto Fukasawa / B-B Italia / Italy / 2007
床左侧配置以蒙古包为灵感的Pao蘑菇造型桌灯,前方摆放着的是圆柱形落地的Harbor休闲椅,这些家具与B-B Italia的Siena床具共同构成简约而功能完备的休息空间。
On the left side of the bed, there is a Pao mushroom-shaped table lamp inspired by yurts, and in front of it, there is a cylindrical floor-standing Harbor master chair. These pieces of furniture, together with the Siena bed by B-B Italia, form a simple yet fully functional resting space.
Harbor / Naoto Fukasawa / B-B Italia / Italy / 2017
Pao Glass Table Lamp / Naoto Fukasawa / HAY / Denmark / 2020 ©Masaki Ogawa, Image courtesy of Pen magazine
浴室采用深泽直为Boffi设计的全套卫浴配件,延续整体空间的极简美学风格。
The bathroom adopts a complete set of bathroom fittings designed by Fukasawa for Boffi, continuing the minimalist aesthetic style of the overall space.
Masaki Ogawa, Image courtesy of Pen magazine
SS Co., Ltd. Shimao Nozomu,
采集分享
 举报
举报
别默默的看了,快登录帮我评论一下吧!:)
注册
登录
更多评论
相关文章
-

描边风设计中,最容易犯的8种问题分析
2018年走过了四分之一,LOGO设计趋势也清晰了LOGO设计
-

描边风设计中,最容易犯的8种问题分析
2018年走过了四分之一,LOGO设计趋势也清晰了LOGO设计
-

描边风设计中,最容易犯的8种问题分析
2018年走过了四分之一,LOGO设计趋势也清晰了LOGO设计































































































