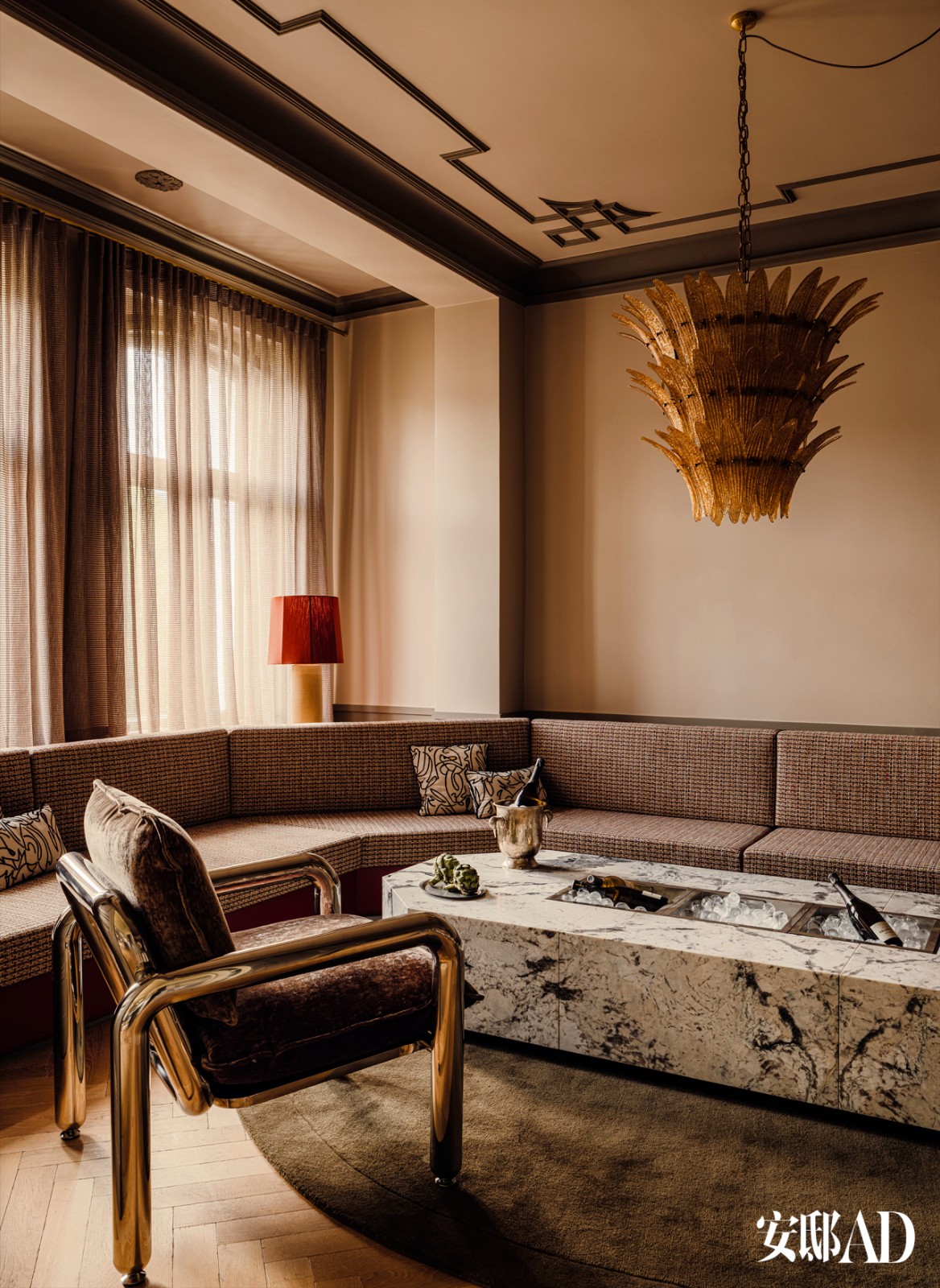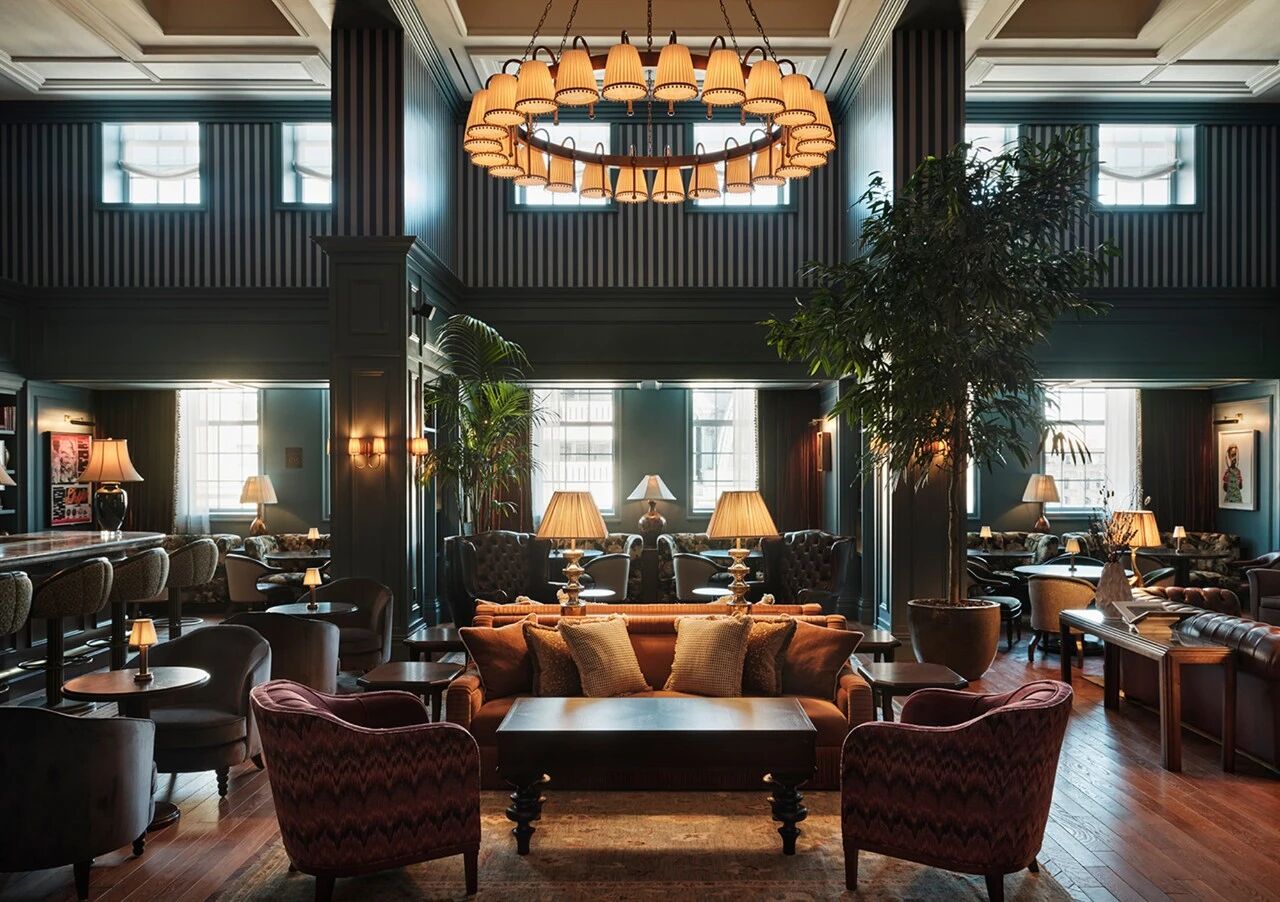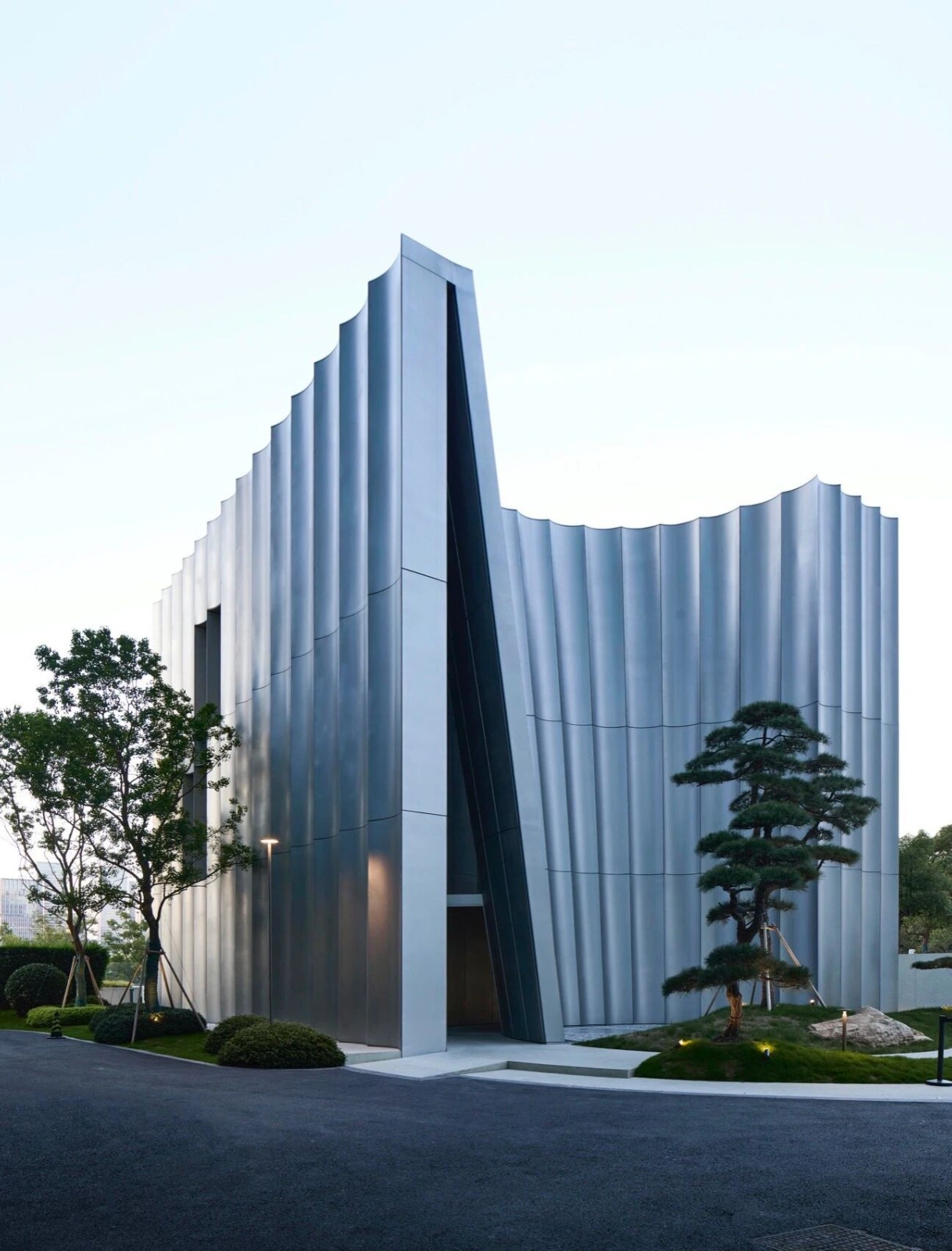体量 简单干净的对比 首
2025-08-12 21:18
Buraydah诊所
比佛利山庄诊所
Hair of Istanbul 植发诊所
Medico Clinic 牙科诊所
随性
流动的诗意灵魂
AD Penthouse
| AD Penthouse




















Pitsou Kedem建筑事务所的大多数项目都以简单和干净的体量之间的对比为特点,主要参考了光线和运动。这是一个复式公寓改造项目,对建筑师来说,这是一个特别具有挑战性的项目。在特拉维夫的一个资产阶级社区,在一排类似的建筑中,如何在一个标准的、没有灵感的多层建筑中安装屋顶公寓的意义和建筑价值。
Most of the projects of Pitsou Kedem Architects re characterized by a contrast between simple and clean masses, with the main reference to light and movement.This was a duplex flat conversion project, a particularly challenging one for the architect. The significance and architectural value of installing rooftop flats in a standard, uninspired multi-storey building in a bourgeois neighbourhood in Tel Aviv, in a row of similar buildings.




















公寓设计与建筑集成语言和建筑公司其他项目的特点,因此,使用现代建筑的价值观,它结合了现代元素通过使用材料在他们的原始形式:暴露的混凝土墙,铁楼梯,家具、水磨石地板,给现场,未上漆的木头。
The flats are designed with the language of architectural integration and are characterised by other projects of the architectural firm, therefore, using modern architectural values, it combines modern elements through the use of materials in their original form: exposed concrete walls, iron staircases, furniture, terrazzo floors, giving site to unpainted wood.




















空间新创建的楼梯,把运动和现有的轴线空间的方式创建一个引人注目的建筑截面通过公寓,链接不同的水平,让自然光线穿透建筑通过玻璃天窗插入楼上的屋顶。公寓设计的约束和尺度避免了噱头的使用,使其成为一个永恒的建筑。
The space is newly created with a staircase that combines movement and existing axial space in a way that creates a striking architectural cross-section through the flats, linking the different levels and allowing natural light to penetrate the building through the glazed skylights inserted into the roofs of the upper floors. The constraints and scale of the flat design avoid the use of gimmicks and make it a timeless building.
Highgate Home
| Highgate Home




















这座位于伦敦Highgate的住宅,其的家具和装饰由英国室内工作室House of Grey设计。这是一座三层的联排别墅,住宅设计的特色是使用了定制的木材家具、吸收碳的浴室饰面和使用天然可生物降解乳胶制成的床垫。
This home in Highgate, London, features furnishings and décor designed by British interior studio House of Grey. A three-storey townhouse, the homes design features the use of bespoke timber furniture, carbon absorbing bathroom finishes and mattresses made from natural biodegradable latex.
















根据House of Grey的说法,室内设计以自然的色调和柔软的纹理为主,遵循“循环有益健康的设计原则”。这意味着它将减少浪费和降低污染,以实现循环经济系统。与此同时,“健康论”指的是一种侧重于促进健康而不是简单地对抗疾病的医学方法。
According to House of Grey, the interior design is based on natural tones and soft textures and follows ‘circular health design principles’. This means that it will reduce waste and pollution in order to realise a circular economic system. At the same time, ‘wellness theory’ refers to an approach to medicine that focuses on promoting health rather than simply fighting disease.































