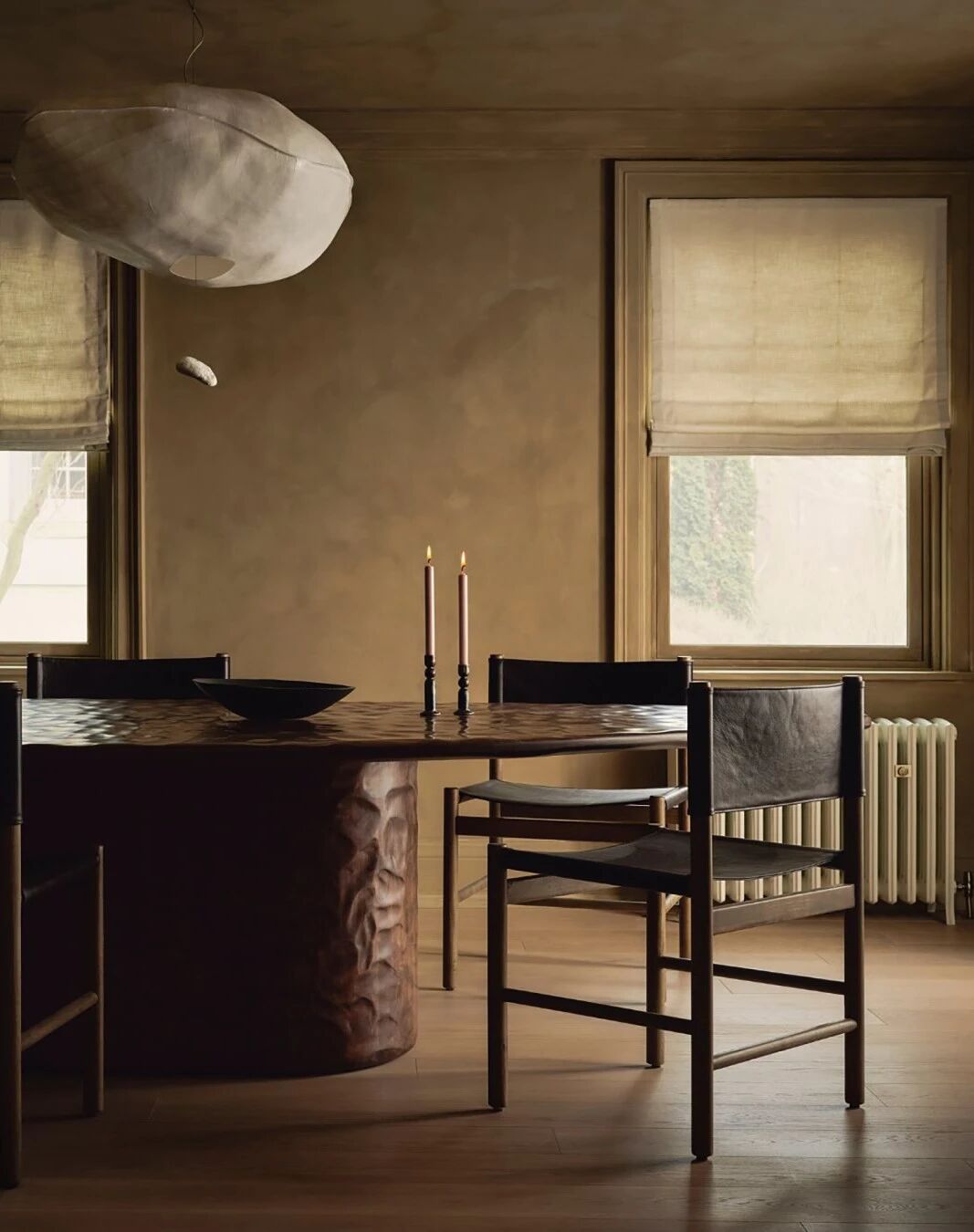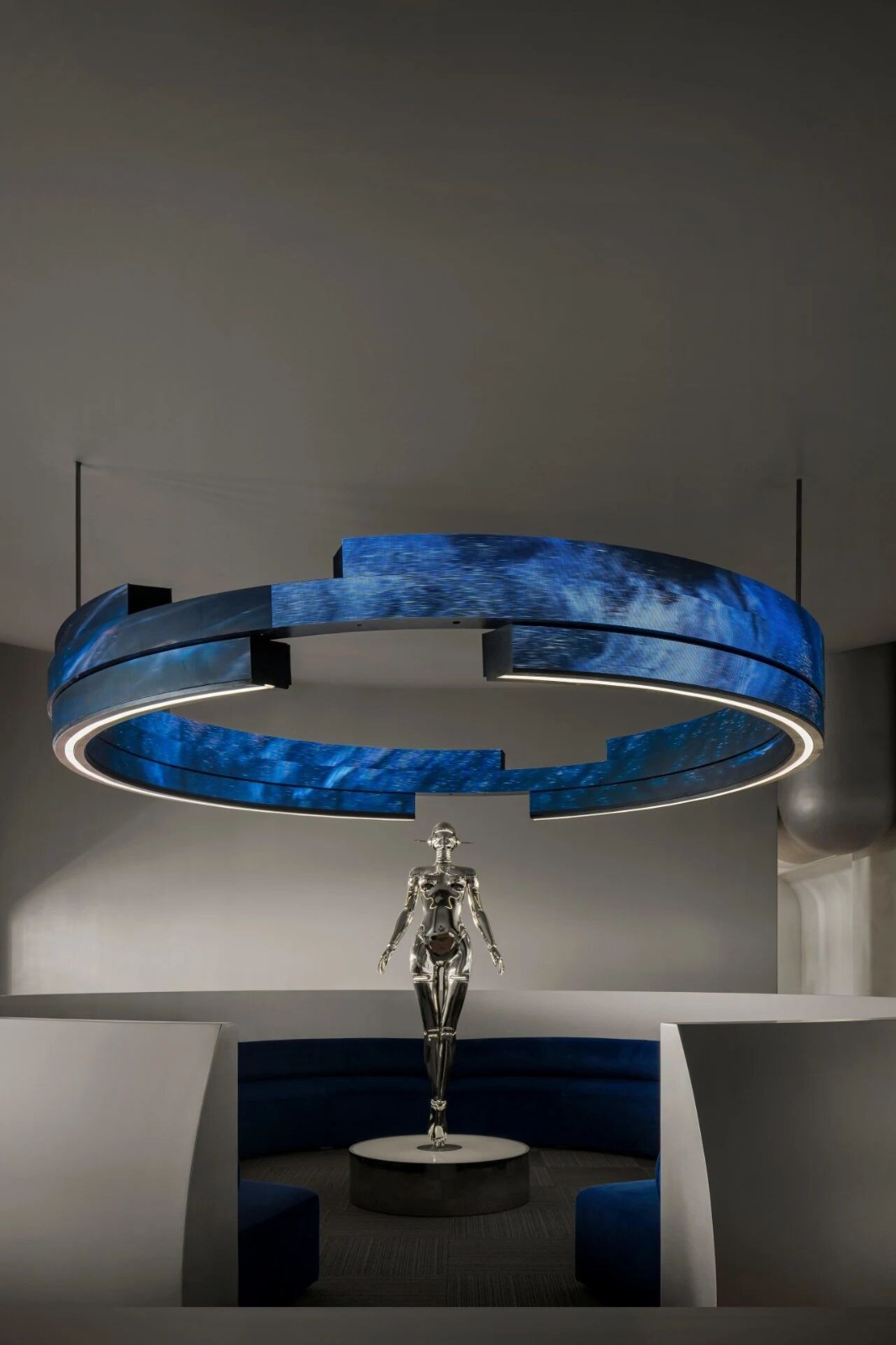新作 x 张奇峰|410㎡设计师的家,就是让人羡慕! 首
2025-08-11 07:46
410㎡豪
宅|
FEN DESIGN 张奇峰室内设计事务所


亲身经历和创造灵感“共鸣”,源于初心的细致布局,才能让家居具备幸福的特质。
大家好,我是《米兰室内设计网 》的主理人兰姐,专为设计师提供家居灵感,看遍全球设计。我们致力于为设计师提供更具创新性的设计思路,期待中国设计在全球设计中脱颖而出。
今天我们进入张奇峰设计师的家中,感受艺术场景带来的震撼吧~
坐拥270度观景视角的优雅大平层空间,让该区域能够明确的进行分划,赋予更直观的舒适感。
The elegant large flat space with a 270 degree viewing angle allows the area to be clearly divided, giving a more intuitive sense of comfort.








占地约400平米的空间,设计两处卧房一座饮茶室和宽阔收纳区等,彰显个性的同时,打造更温馨柔美的环境气氛。运用极简主义修饰元素,缔造更洁净简单的体验。
Covering an area of approximately 400 square meters, the design includes two bedrooms, a tea room, and a spacious storage area, showcasing individuality while creating a warmer and more gentle atmosphere. Using minimalist decorative elements to create a cleaner and simpler experience.








空间特意去除沙发,体现出一种休闲慵懒的自由感。
The space deliberately removes the sofa, reflecting a leisurely and lazy sense of freedom.
这里美好的三口之家,屋主女儿在外留学,因此鲜少坐卧沙发。另外巧妙的加入单人椅和个性功能,编织更休闲慵懒的气氛。
This is a beautiful family of three, and the homeowners daughter is studying abroad, so she rarely sits or sleeps on the sofa. Additionally, cleverly incorporating a single chair and personalized features creates a more relaxed and lazy atmosphere.








充分保持原始架构尺度,让回家时刻,抬眼就能欣赏落地窗外的美景,从而经过长廊去往更静谧隐私的空间。
Fully maintain the original architectural scale, so that when you go home, you can enjoy the beautiful scenery outside the landing window, so that you can go through the corridor to a more quiet and private space.






特意在长廊区域设计品牌系列壁灯,赋予 孩子一条故事成长线。
Specially designed a brand series of wall lamps in the long corridor area, giving children a story of growth.






顺畅的艺术节奏配合白色简约基底,在线条描绘中勾勒整体架构的层次美感。
The smooth artistic rhythm, combined with a white minimalist base, outlines the hierarchical beauty of the overall structure in the line drawing.
轻奢软装混搭温馨灯影设计,给人一种柔美的触视体验。
The combination of light luxury soft furnishings and warm lamp shadow design gives people a soft and gentle tactile experience.








廊道区域布置品牌灯板,散发缤纷的彩色,以趣味浪漫氛围迎接每一位来客。
Brand light boards are arranged in the corridor area, emitting colorful lights and welcoming every guest with a fun and romantic atmosphere.






厨客厅均运用半封闭布局,形成便捷互动效果。挑选不锈钢材料设计厨房岛台,在黑餐桌的扩展作用下和潮流木椅达成温馨互动。
The kitchen and living room are both designed with a semi enclosed layout, creating a convenient and interactive effect. Choose stainless steel materials to design the kitchen island, and achieve warm interaction with trendy wooden chairs through the expansion of the black dining table.


















黑白色碰撞出卧房的极简主题,给空间披盖一层神秘浪漫气息。
The collision of black and white creates a minimalist theme for the bedroom, imbuing the space with a mysterious and romantic atmosphere.










女孩卧房采用白色背景,缔造更素雅宁静的格调。窗口旁设置一张书桌,给学习看书提供便利。
The girls bedroom features a white background, creating a more elegant and peaceful style. Set up a desk next to the window to provide convenience for studying and reading.










设计师亲手布置自家居所,大批功能性物件皆为自己手工打造。包括泡茶间的收纳矮柜以及床头柜等,从中可体会其独特的品味。
The designer personally arranges their own home, and a large number of functional objects are handmade by themselves. Including storage cabinets and bedside tables in the tea room, one can appreciate its unique taste.
极具自由洒脱格调的设计师之家,采用更创新的艺术形态凸显个性化观点。使得空间越加的温馨美满。
A designers home with a highly free and unrestrained style, using more innovative art forms to highlight personalized perspectives. Make the space more warm and happy.










内容策划 / Presented
划 Pro
ducer :DesignMilan
撰文 Writer
:Sher
ry
排版 Editor:Fin
设计Design-版
:FEN DESIGN 张奇峰室内设计事务所































