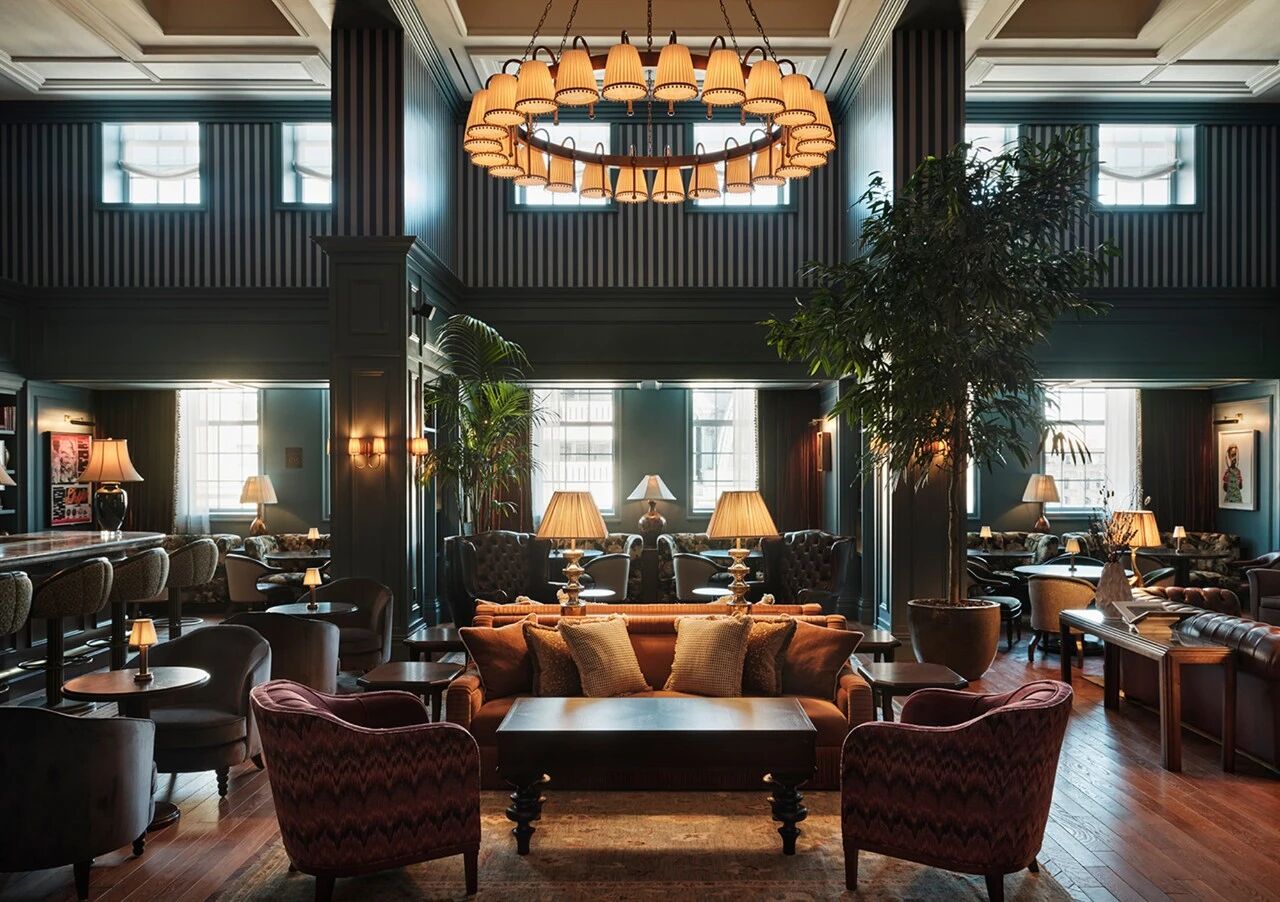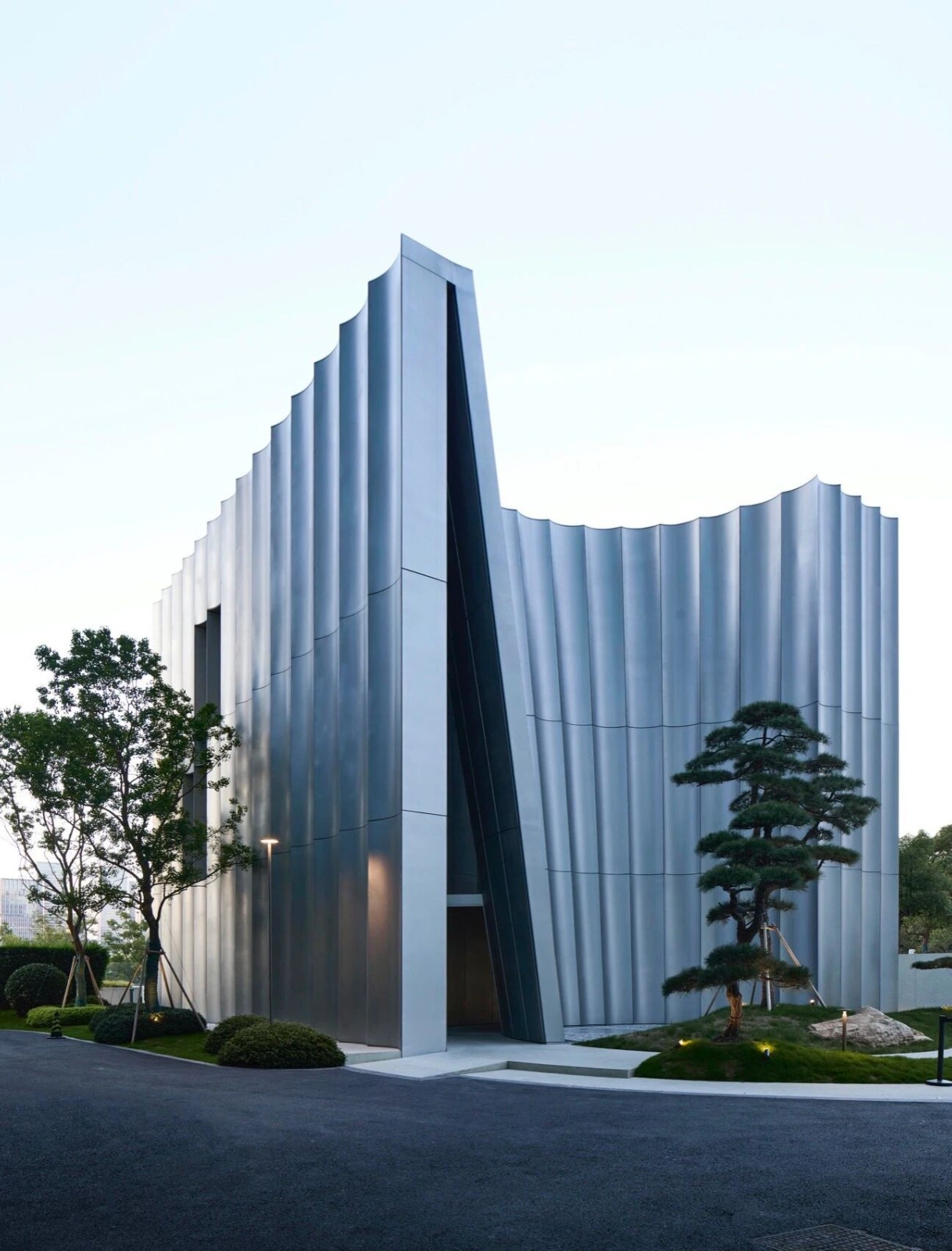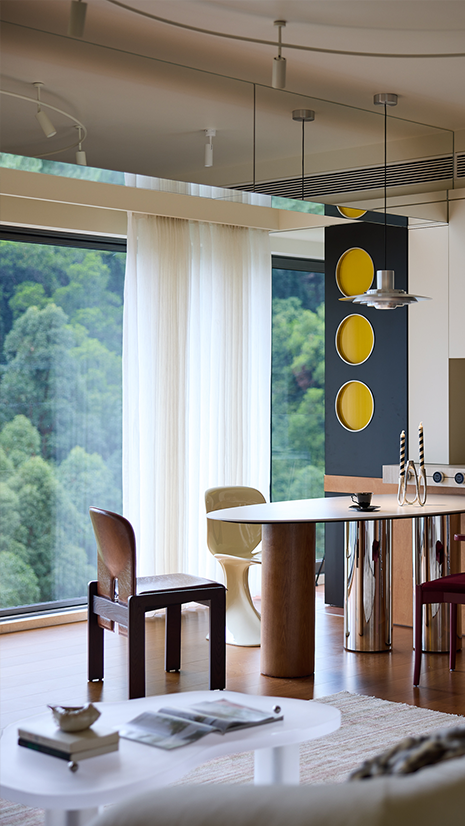隈研吾 · 富士山下,建筑成为自然的延伸 首
2025-08-05 20:40


富士山住宅(Mt.Fuji Residence)由日本著名建筑师隈研吾(Kengo Kuma)设计,坐落于山梨县南都留郡忍野村海拔约1000米的山区。得益于日本一户建政策提供的个性化发展空间,该住宅在无高层建筑遮挡的优越环境中,通过精心设计的每个空间细节,将富士山绝佳景观完美融入建筑之中,充分展现了隈研吾独特的建筑理念。
Mt. Fuji Residence, designed by renowned Japanese architect Kengo Kuma, is located in the mountainous area of Oshino Village, Minamitsuru District, Yamanashi Prefecture, at an elevation of approximately 1,000 meters. Benefiting from Japans single-family housing policy that allows for personalized development, the residence perfectly integrates the magnificent views of Mt. Fuji into its architecture through meticulously designed spatial details, taking full advantage of its unobstructed surroundings. This fully demonstrates Kumas unique architectural philosophy.










设计团队创新采用平檐结构,去除门窗上方悬挑墙体和横梁以增强通透性,同时延续隈研吾建筑事务所标志性的外露木梁设计。檐底运用爱克工业:Joli Pat(水墨)涂料,施工团队经过反复试验,最终实现隈研吾要求的墙边至檐口渐变薄效果,这一独特工艺成为建筑的重要特色。通过环绕檐口的玻璃构造与斜屋顶的创新结合,以及当地协作体系对材料工艺的精准把控,展现其现代主义风格。
The design team innovatively adopted a flat eave structure, removing overhanging walls and beams above doors and windows to enhance transparency, while retaining the signature exposed wooden beam design of Kengo Kumas architectural firm. The eave soffits employ Aica Kogyo: Joli Pat (Sumi) coating, and through repeated experimentation, the construction team achieved Kumas desired gradient thinning effect from wall edge to eave, making this unique technique a distinctive feature of the building. The innovative integration of glass surrounding the eaves with the sloping roof, along with the precise control of material craftsmanship through local collaboration systems, showcases its modernist style.












这种设计充分体现了隈研吾负建筑理念,巧妙运用竹、石、木、瓦、玻璃等自然材料,通过大飘檐设计解决采光与遮阳的平衡问题,形成兼具功能性与诗意的隐形连廊空间。木材、金属与玻璃的材质组合,实现了现代建筑技术与自然环境的有机融合,完美协调了室内空间与外部景观的关系。
This design fully reflects Kengo Kumas negative architecture concept, cleverly using natural materials such as bamboo, stone, wood, tiles, and glass, and solving the balance between lighting and shading through large eaves design, forming an invisible corridor space that is both functional and poetic. The material combination of wood, metal and glass realizes the organic integration of modern architectural technology and the natural environment, and perfectly coordinates the relationship between the interior space and the external landscape.












这座富士山住宅通过创新的平檐设计、精妙的材质运用与严谨的施工工艺,完美实现了建筑与自然的和谐对话。
This Mount Fuji residence perfectly achieves a harmonious dialogue between architecture and nature through innovative flat eaves design, exquisite use of materials and rigorous construction technology.






项目名
称 |
Mt.Fuji Residence
设计公司 |
项目地点 |
项目面积 |
设计团队 |
建造公司 |
项目摄影 |
隈研吾建筑都市设计事务所由日本当代著名建筑师隈研吾于1990年建立。目前KKAA在日本东京、中国和巴黎设有分所,员工人数分别为208/26/33。KKAA主张设计融合自然和文化,提出温和、人性化的建筑观念,他们不断地寻找新材料来取代混凝土和钢材,并在后工业社会寻求新的建造方法。
隈研吾1954年出生于横滨市,1979年获东京大学建筑学硕士学位,1985-86年任美国哥伦比亚大学客座研究员,1990年成立隈研吾建筑都市设计事务所,2001-08年任庆应义塾大学教授,2009年起至今任东京大学教授,并兼任RIBA国际会员,AIA(美国建筑家协会)名誉会员的职务,享有极高的国际声誉。曾获得国际石造建筑奖、自然木造建筑精神奖等。著有《十宅论》、《负建筑》等作品。隈研吾的建筑作品散发日式和风与东方禅意,在业界被称为“负建筑”、“隈研吾流”;又以自然景观的融合为特色,运用木材、泥砖、竹子、石板、纸或玻璃等天然建材,结合水、光线与空气,创造外表看似柔弱,却更耐震、且让人感觉到传统建筑的温馨与美的“负建筑”。































