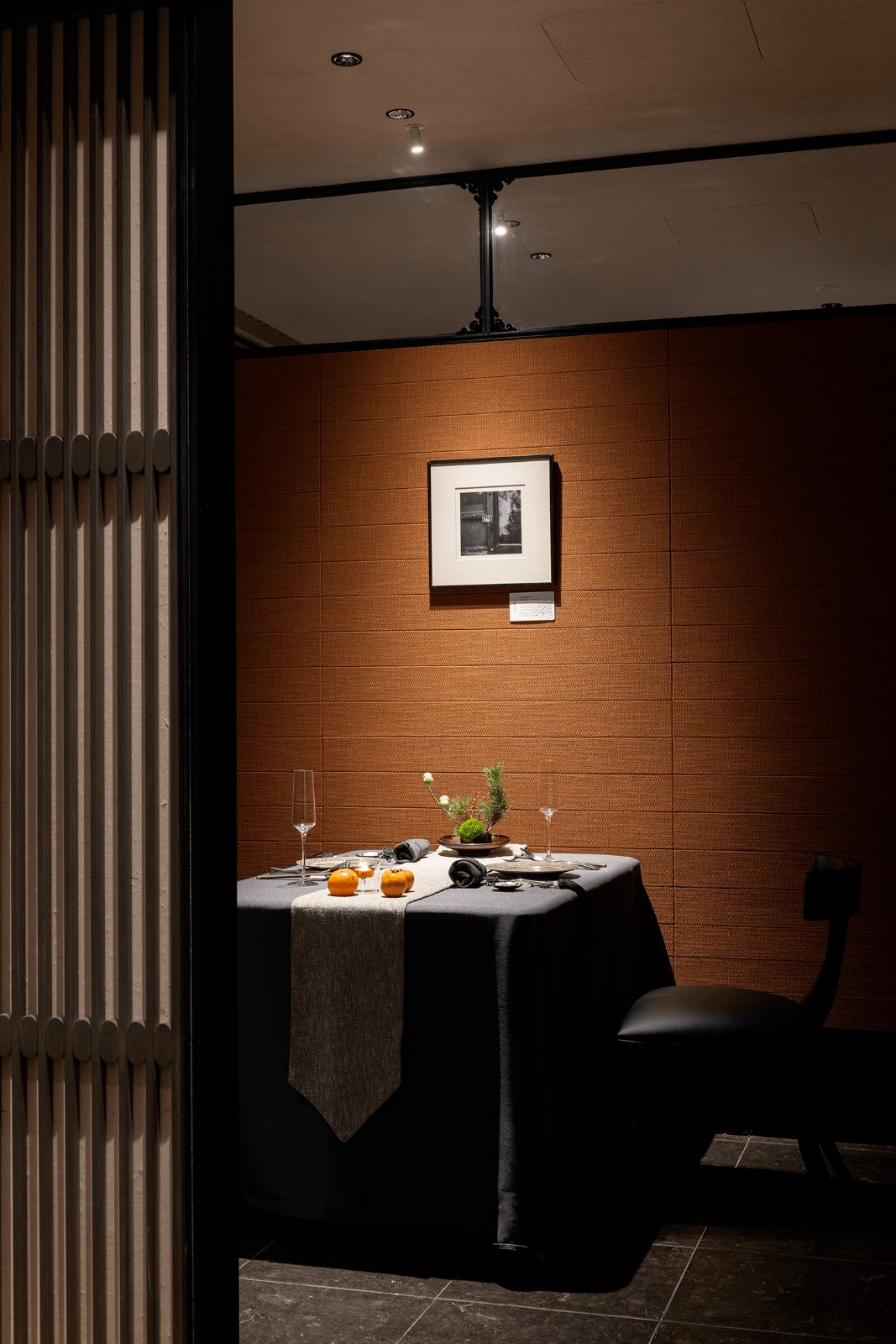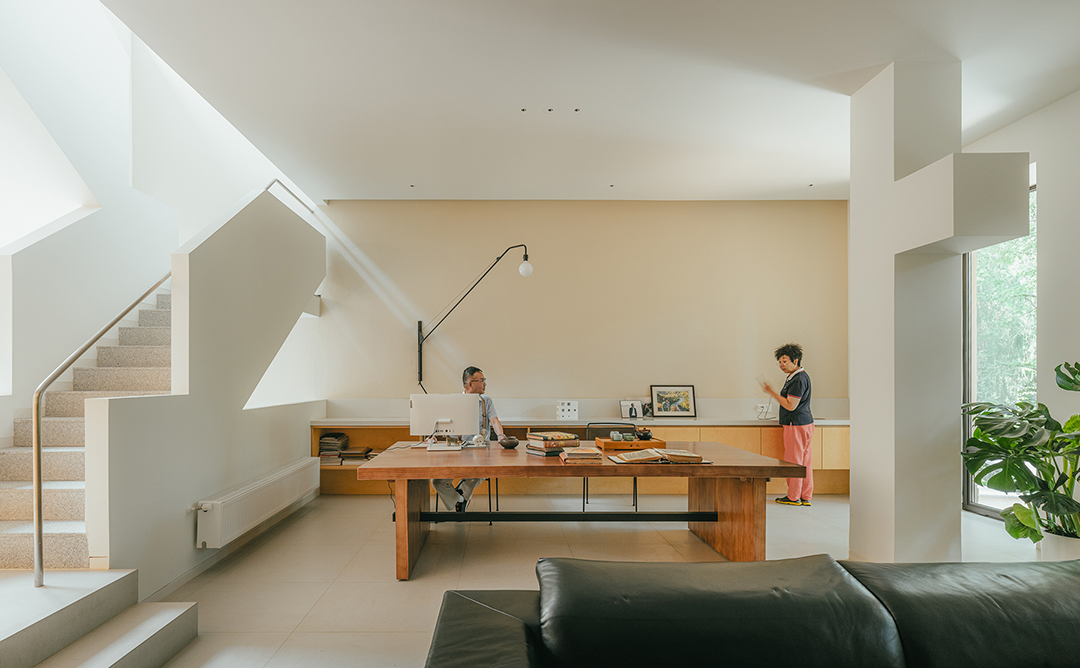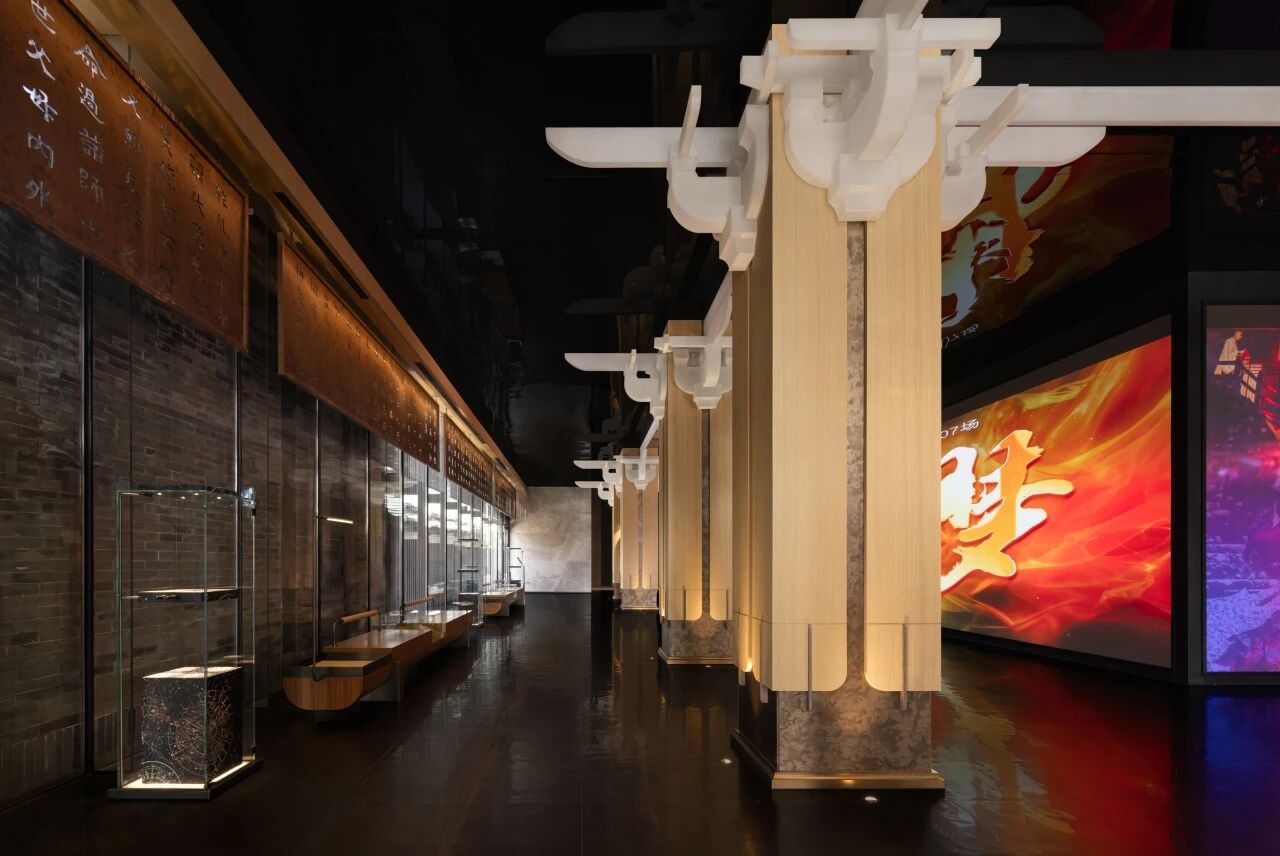APARTMENT SG DP,索非亚 几何织就的互联空间 首
2025-08-06 22:08
In the urban fabric of Sofia, APARTMENT SG-DP uses geometry as a thread to stitch the fragments of life into a continuous spatial narrative. There are no rigid walls here, only pure lines and precise openings, responding to the consensus of a pair of residents and architects - when the boundaries between leisure and work, private and public gradually melt, the home should become a flexible container that accommodates diverse living conditions. PONY architects uses minimalist geometric language to make every corner grow with the warmth of connection.
在索非亚的城市肌理中,APARTMENT SG-DP 以几何为针线,将生活的碎片缝合成连续的空间叙事。这里没有僵硬的墙界划分,唯有纯粹的线条与精准的开口,回应着一对居民与建筑师的共识 —— 当休闲与工作、私密与公共的边界逐渐消融,家应当成为包容多元生活状态的弹性容器。PONY architects 用极简的几何语言,让每个角落都生长着连接的温度。
When you push open the door, the pure geometric form defines the first impression of the space. The wall cuts, the cabinet outlines, and the ceiling lines are all laid out in a neat geometric language - there is no redundant decoration, only the precise bite of right angles and oblique lines, just like the blueprint drawn by the architect in the space with a compass and a ruler. These fixed element interventions are not cold math problems, but the skeleton of life: the curved doorway in the living room softens the hardness of the straight line, allowing the line of sight to flow naturally to the study; the L-shaped cabinet in the kitchen and the square dining table in the dining room form a geometric dialogue, and the fireworks of cooking and the warmth of dining are seamlessly connected here.
推开门,纯粹的几何形态便定义了空间的第一印象。墙面的切割、柜体的轮廓、天花板的线条,皆以利落的几何语言铺展 —— 没有冗余的装饰,唯有直角与斜线的精准咬合,如同建筑师用圆规与直尺在空间中绘制的蓝图。这些 “固定元素的干预” 并非冰冷的数学题,而是生活的骨架:客厅的弧形垭口柔化了直线的硬朗,让视线自然流向书房;厨房的 L 型柜体与餐厅的方形餐桌形成几何对话,烹饪的烟火与用餐的温馨在此无缝衔接。
The most moving geometry is hidden in the design of the opening. It is not a random hollowing out, but a calculated light channel: the morning sun shines through the rectangular window facing east, slanting on the wooden floor of the living room, and the light and shadow draw a moving geometric trajectory on the wall over time; the half wall between the study and the bedroom is connected by a triangular gap, which not only retains the sense of privacy, but also allows the familys whispered conversation to penetrate gently, so that solitude and companionship find a delicate balance. This geometric restraint is a precise response to boundaryless life - the space is bounded, but the heart can flow freely.
最动人的几何藏在 “开口” 的设计里。不是随意的凿空,而是经过计算的光线通道:清晨的阳光穿过东向的矩形开窗,斜斜洒在客厅的木质地板上,光影随时间推移在墙面画出移动的几何轨迹;书房与卧室之间的半墙以三角形缺口相连,既保留了私密感,又让家人的轻声交谈能温柔穿透,让独处与陪伴找到微妙平衡。这种几何的克制,恰是对 “无界生活” 的精准回应 —— 空间有界,心却能自由流动。
Light is the soul clue of space and also the invisible bridge of connection. The architect used mindful openings to pave the path for light: natural light can flow in from the south window without any obstruction, pass through the geometric doorway of the living room, and flow into the desk of the work area, making the handwriting and the hot steam of coffee clearly visible in the light; artificial light at night flows along the linear light strip of the cabinet, illuminating the corridor while also coating the adjacent leisure area with a layer of warm light. When family members are active in different areas, light becomes a gentle signal for each other to perceive.
光线是空间的灵魂线索,也是连接的隐形桥梁。建筑师用 “mindful openings” 为光线铺就路径:自然光能毫无阻隔地从南窗涌入,穿过客厅的几何垭口,漫入工作区的桌面,让阅读的字迹与咖啡的热气在光中清晰可见;夜晚的人工光源则沿着柜体的线性灯带流淌,照亮走廊的同时,也为相邻的休闲区镀上一层暖光,家人在不同区域活动时,光线成为彼此感知的温柔信号。
The connection between sound and vision also hides ingenuity. There are no heavy walls to isolate the atmosphere of life. The sound of water flowing in the kitchen, the laughter in the living room, and the sound of turning books in the study are gently intertwined in the space, forming the background sound of the home. Through the carefully designed wall openings, parents can see their children playing in the living room while preparing meals in the kitchen, and people in the work area can see the green plants on the balcony when they look up. The intersection of sight makes each space not isolated, but maintains a proper distance - this is exactly the mode of getting along that contemporary families need: intimacy without suffocation, independence without alienation.
声音与视野的连接同样暗藏巧思。没有厚重的隔墙隔绝生活气息,厨房的水流声、客厅的笑声、书房的翻书声在空间中轻轻交织,构成家的背景音。透过精心设计的墙面开口,父母在厨房备餐时能望见客厅玩耍的孩子,工作区的人抬头便能看到阳台的绿植,视线的交错让每个空间都不孤立,却又保持恰到好处的距离 —— 这正是当代家庭需要的相处模式:亲密而不窒息,独立而不疏离。
Natural vegetation is a gentle touch that softens the coldness of geometry. The green plants extending from the balcony to the interior grow along the geometric lines of the corners, and the curves of the leaves form a vivid contrast with the straight lines of the wall. There are hanging plants in the corners of the living room. The vines sway in the breeze, casting swaying shadows on the floor, injecting dynamic vitality into the static geometric space. These natural elements are not only decorations, but also a medium connecting indoors and outdoors, allowing urban apartments to breathe the breath of nature, just as residents expect from life: to retain a connection with nature in the compactness of the city.
自然植被是软化几何冷感的温柔笔触。从阳台延伸至室内的绿植,沿着墙角的几何线条生长,叶片的曲线与墙面的直线形成生动对比。客厅的角落摆放着悬垂植物,藤蔓随微风轻摇,在地板上投下晃动的影子,为静态的几何空间注入动态生机。这些自然元素不仅是装饰,更是连接室内外的媒介,让城市公寓也能呼吸到自然的气息,正如居民对生活的期待:在都市的紧凑中,保留一份与自然的联结。
The design of the cabinet and storage hides the warmth of life. The hidden storage cabinet is hidden in the wall with a geometric plane. The cabinet door is flush with the wall, which keeps it simple visually, but the interior is precisely divided into areas: childrens toys, work documents, and family sundries are all in their proper places. This balance of hiding and revealing makes the space refreshing and full of traces of life - after all, the essence of home is never a perfect model room, but a container that can accommodate trivialities and warmth.
柜体与收纳的设计则藏着生活的温度。隐藏式储物柜以几何平面隐藏于墙面,柜门与墙面齐平,视觉上保持简洁,内部却划分出精准的分区:孩子的玩具、工作的文件、家庭的杂物各得其所。这种 “藏与露” 的平衡,让空间既清爽又充满生活痕迹 —— 毕竟家的本质,从来不是完美的样板间,而是能包容琐碎与温暖的容器。
From the first rays of sunlight in the morning passing through the geometric openings to the lights flowing along the lines at night; from the fireworks in the kitchen interweaving with the laughter in the living room to the shadows of green plants gently swaying on the wall, every detail of APARTMENT SG-DP tells the philosophy of connection. PONY architects did not use complex design skills, but used pure geometry as a language to respond to the residents yearning for boundaryless life. Here, geometry is not only an expression of aesthetics, but also a carrier of lifestyle - when the boundaries of space are gently broken, home becomes the soil for the growth of emotions, allowing each member to find their own place in it and embrace each others warmth at any time.
从清晨第一缕阳光穿过几何开口,到夜晚灯光沿着线条漫溢;从厨房的烟火与客厅的笑语交织,到绿植的影子在墙面轻轻晃动,APARTMENT SG-DP 的每个细节都在诉说 “连接” 的哲学。PONY architects 没有用复杂的设计炫技,而是以纯粹的几何为语言,回应着居民对 “无界生活” 的向往。在这里,几何不仅是美学的表达,更是生活方式的载体 —— 当空间的边界被温柔打破,家便成为了生长情感的土壤,让每个成员都能在其中找到属于自己的位置,又能随时拥抱彼此的温度。
采集分享
 举报
举报
别默默的看了,快登录帮我评论一下吧!:)
注册
登录
更多评论
相关文章
-

描边风设计中,最容易犯的8种问题分析
2018年走过了四分之一,LOGO设计趋势也清晰了LOGO设计
-

描边风设计中,最容易犯的8种问题分析
2018年走过了四分之一,LOGO设计趋势也清晰了LOGO设计
-

描边风设计中,最容易犯的8种问题分析
2018年走过了四分之一,LOGO设计趋势也清晰了LOGO设计

















































































