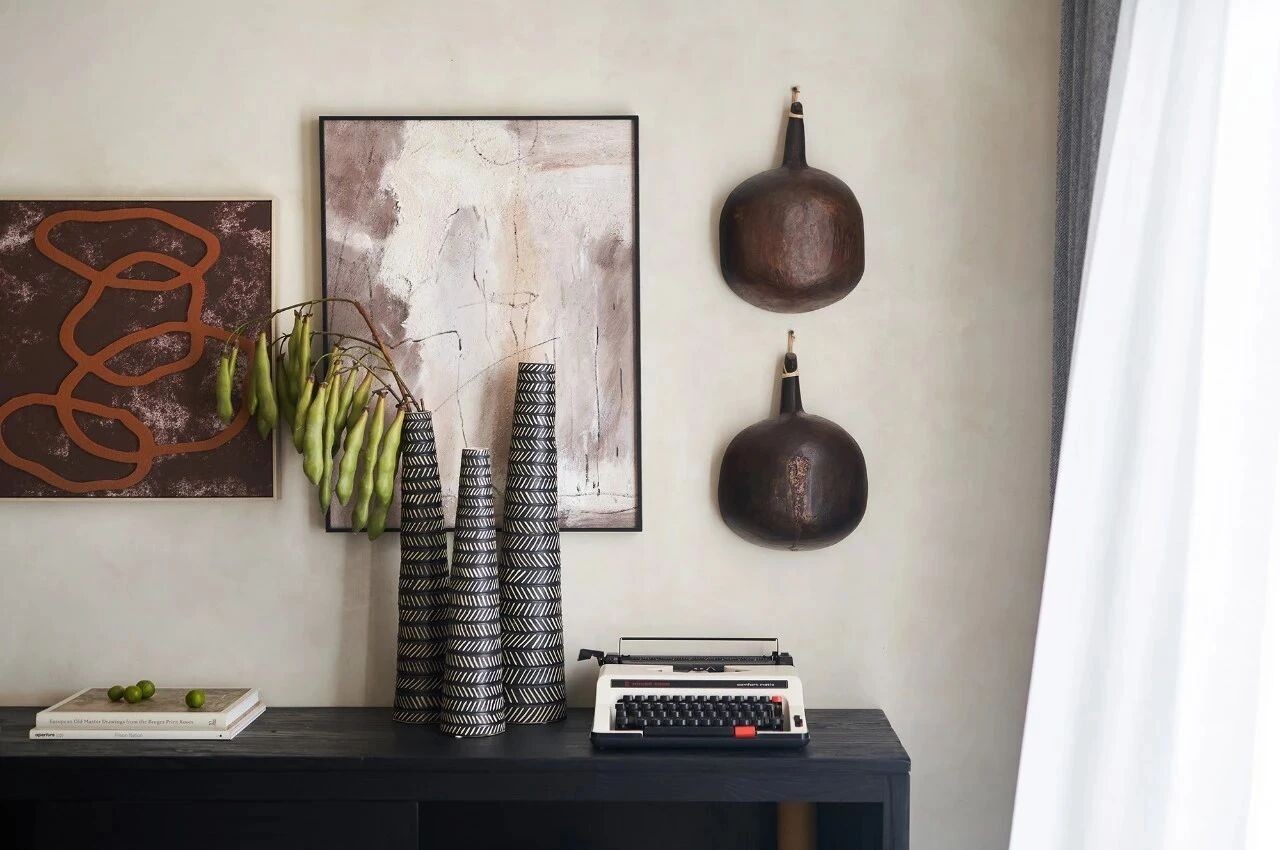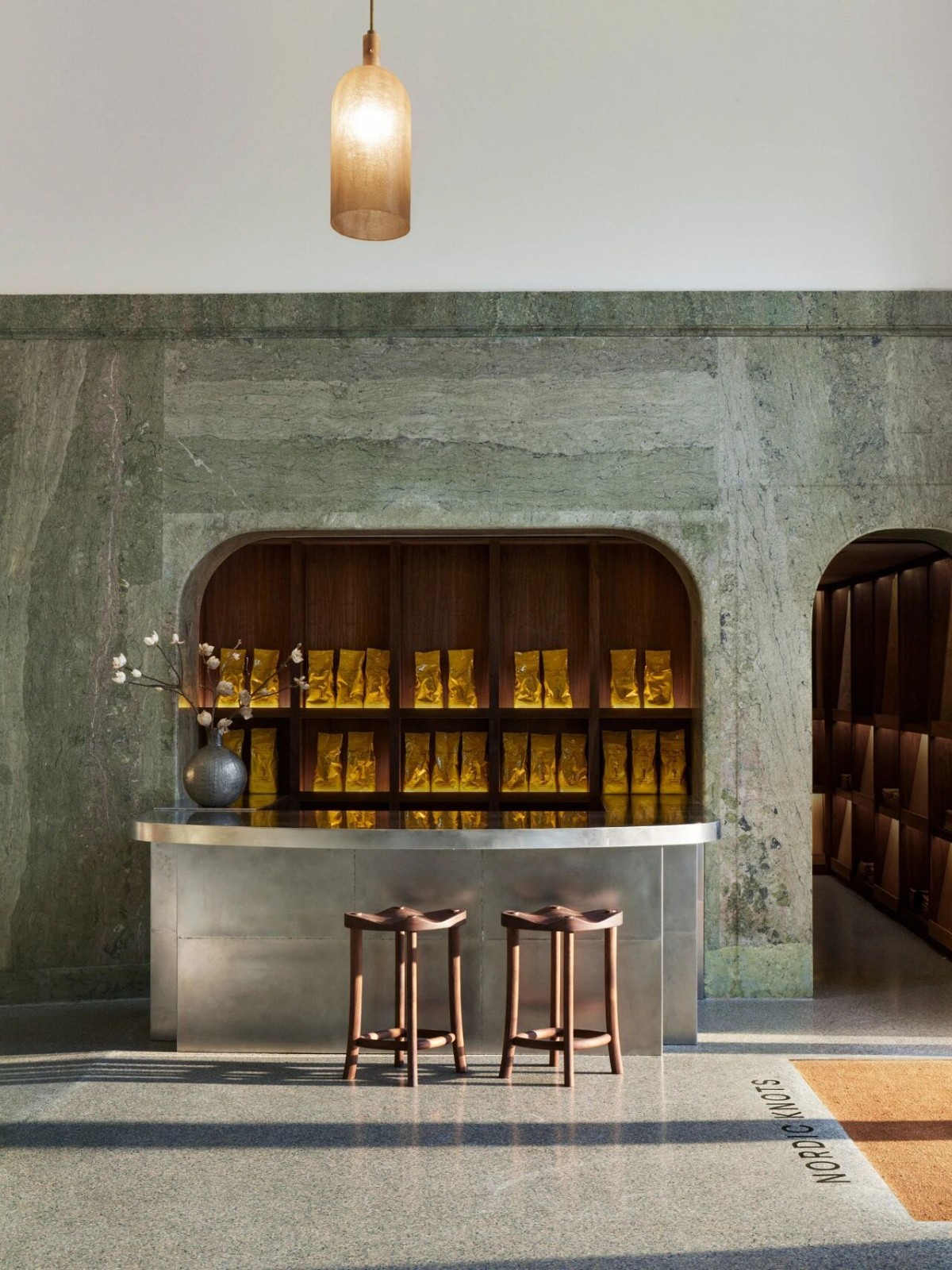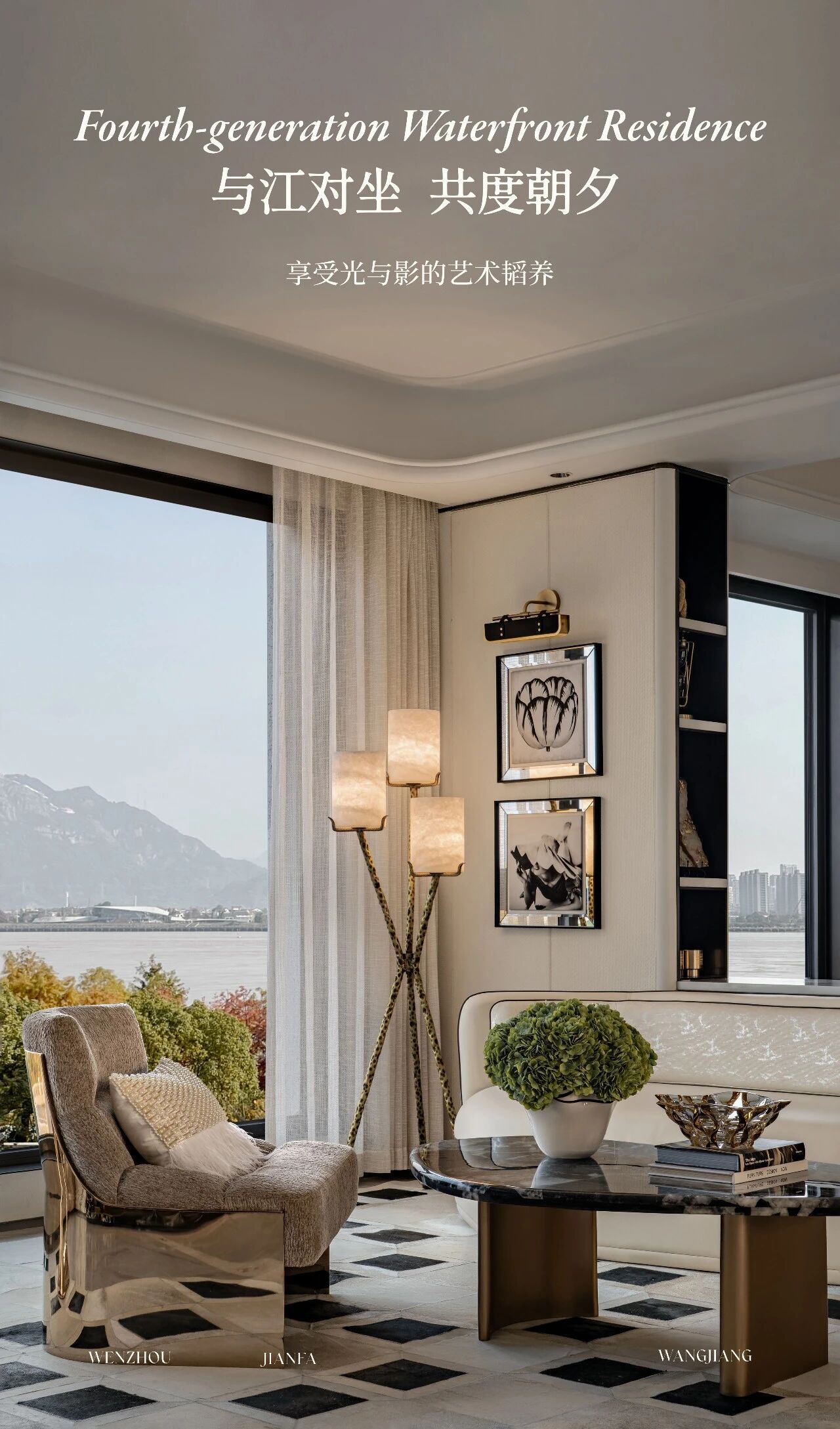泛域设计Fununit Design - More Chimney烟囱酒吧 首
2025-07-22 20:13
我们是一群年轻人组成的国际化设计团队,专注于建筑设计,室内设计,装置艺术,景观设计,软装设计,个性化家具定制等领域。
Culture is the soul of a city.
Old buildings are containers of wisdom accumulated by history.
Telling its own story in the new era is the original intention of our design of Chimney.
Chimney 烟囱酒吧的故事,始于调酒师 Ellen——2024 USA 活福珍藏星耀挑战赛全球总冠军、2024 人头马 BTA 300年调酒大赛中国冠军与世界亚军。作为从中国走向世界的调酒师,她始终怀揣一个愿望——让中国调酒被世界真正看见、喝到。烟囱品牌创立于2019年,而此次的更新改造选址于杭城中山中路一间民国时期的阁楼老房。老建筑承载着厚重的城市记忆,周边环绕着典型的老街区肌理。如今,这里已成为杭州夜生活的重要聚集地,酒吧、餐厅、文化空间并立,形成独特的城市夜景线。老建筑本身承载着城市的记忆,也寄托着业主“让世界看见中国、看见杭州”的愿景。设计在保留肌理的基础上,重构历史与当代的对话。
The story of Chimney Bar begins with bartender Ellen——2024 USA Lohas Treasure Star Challenge Global Champion, 2024 Hennessy BTA 300 Year Old Bartending Competition China Champion and World Runner-up. As a bartender who has made her mark on the global stage from China, she has always harbored a dream ——to truly bring Chinese bartending to the world’s attention and taste. The chimney brand was founded in 2019, and this renovation project is located in an old loft house from the Republic of China era on Zhongshan Middle Road in Hangzhou. This historic building is steeped in rich urban history, surrounded by typical old neighborhood textures. Today, it has become a significant hub for Hangzhou’s nightlife, featuring bars, restaurants, and cultural spaces that create a unique urban night scene. The old building itself carries the memory of the city, and also embodies the vision of the owner to “let the world see China and Hangzhou”. The design reconstructs the dialogue between history and contemporary on the basis of retaining the texture.
A miniature universe in the night of the old town
作为一家美式加州风格的鸡尾酒吧,烟囱始终以打造社群文化为初心,云集杭城中最有趣、最浪漫、最疯狂的客人朋友。Ellen希望营造独一无二的饮酒氛围,构建一间让所有人都无法抗拒的美妙饮酒圣地。为在老街区中自然融入,又不失个性表达,烟囱入口采用双层门结构——外层为不锈钢金属门,内层则是烟熏色木门,如同橡木桶封存经年的陈酿。银色金属大门与设备透气孔、窗户一体化设计,形成老街区中简洁而富有辨识度的新风貌。双门设计灵感源自欧美常见的餐饮门面形式,也暗含“双吧”的隐喻。门体可90°展开,也可180°舒展,小小的酒吧门面在夜晚得以巧妙扩充,与门口的街头涂鸦共同构成夜间视觉焦点。
As an American California-style cocktail bar, The Chimney has always been committed to building a community culture, gathering the most interesting, romantic and crazy guests in Hangzhou. Ellen hopes to create a unique drinking atmosphere and build a wonderful drinking paradise that no one can resist. To blend seamlessly into the old neighborhood while maintaining a unique character, the chimney entrance features a double-layered door structure: an outer stainless steel metal door and an inner smoked wood door, reminiscent of aged wine in oak barrels. The silver metal door is integrated with the equipment ventilation holes and windows, creating a simple yet distinctive new appearance in the old neighborhood. The double-door design is inspired by the common restaurant facade in Europe and America, and also implies the metaphor of “double bar”. The door can be unfolded at 90° or stretched at 180°. The small bar facade can be expanded skillfully at night, and together with the street graffiti at the entrance, it forms the visual focus at night.
开启后的金属门可转化为临时站立式桌面,增强空间的互动性与使用灵活度,其表面亦可承载喷绘与视觉输出,强化品牌传播。LED 屏幕可灵活机动地呈现当日的酒吧主题 —— 客座活动海报 、品牌logo、同行团队造访的欢迎礼遇等,解放张贴海报留下的印记。
The metal door can be converted into a temporary standing desk after opening, which enhances the interactivity and flexibility of the space. Its surface can also carry painting and visual output to enhance brand communication. The LED screen can flexibly present the theme of the day’s bar —— guest event poster, brand logo, welcome to the visiting team, etc., freeing the imprint left by the poster.
内层木门上的六个蛋型孔洞,既让室内顾客隐约感知外部人影与树影的流动,又巧妙过滤街道喧嚣与干扰。同时,路过行人也能透过这些开口,一窥酒吧内部的氛围。无规则的排列方式隐喻Chimney烟囱的精神内核——一个不断释放创意、孕育故事的egg孵化器。孔洞高度经过精确计算,正好位于人眼平视范围,使目光自然落在桌面与酒具之上。于是,“看”与“被看”之间悄然建立起一场静默的视觉对话,让街景与酒香,在门的一隅完成交汇。
The six egg-shaped holes on the inner wooden door allow customers inside to subtly perceive the movement of shadows from outside, while also effectively filtering out the street noise and distractions. At the same time, passersby can peek into the bar’s interior through these openings. The irregular arrangement symbolizes the core spirit of the Chimney —— an egg incubator that continuously releases creativity and nurtures stories. The height of the hole is calculated precisely, just in the range of human eyes, so that the eyes naturally fall on the table and wine glasses. Thus, a silent visual dialogue is quietly established between “seeing” and “being seen”, allowing the street scene and wine aroma to complete the intersection in one corner of the door.
the six egg-shaped holes on the inner wooden door
Triple distillation – space purification technique
我们在设计时提取了“活福”精神的标志性意象——将结构逻辑与瓶身的几何语言,转化为烟囱中的隐性符号,引导兼具文化厚度与创造力的叙述方式。在一楼的空间改造中,墙体关系被重新梳理,放置了双色旋转球板,作为签名墙,顾客可在此留下与酒吧互动的记忆。墙面设计将品牌视觉与功能动线有机串联,镜面元素分布于不同角度,映射出来过烟囱人们的记忆切片。
In the design, we extracted the iconic image of “living Fu” spirit —— transformed the structural logic and geometric language of the bottle into implicit symbols in the chimney, leading to a narrative style with cultural thickness and creativity. In the space transformation of the first floor, the wall relationship was reorganized and a double-color rotating ball board was placed as a signature wall, where customers can leave memories of their interaction with the bar. The wall design organically links the brand vision with the functional line, and the mirror elements are distributed at different angles to reflect the memory slices of people passing through the chimney.
the double-color rotating ball board and the staircase
金属材质的楼梯垂直贯穿上下空间,呼应蒸馏器的金属质感。顾客由此从外部喧嚣,逐步沉入属于 Chimney 的时间与气味。另增设了三折门,刻有“活福”招牌酒瓶图案,在融入品牌视觉语言的同时,也赋予空间通透的呼吸感。楼梯两侧的展示柜陈列着Ellen调酒生涯中的各个里程碑:奖杯、纪念酒款等等……
The metal staircase runs vertically through the upper and lower spaces, echoing the metallic texture of the distiller. From the outside world’s noise, customers gradually immerse themselves in the time and scent unique to Chimney. A folding door featuring the’ Huifu ‘brand wine bottle pattern has been added, integrating the brand’s visual language while also giving the space a sense of openness and breathability. Display cases on either side of the stairs display the milestones of Ellen’s career as a bartender: trophies, commemorative wines and so on…
Chimney Second Space – Bar Eg.
如果说一楼Chimney烟囱是一个传统意义上的美式酒吧,一频一帧都诉说着过去6年这个房子里的社群和故事,那么Bar Eg.就像是汇聚了一整个地球的能量蛋。作为一家吧中吧,Bar Eg. 邀请顾客「打开」并拆解饮酒方式的多面性。 坐落在“烟囱”顶部的Bar Eg.,如同“蛋”这一新生命的隐喻,始终处于不断变化之中——酒水如此,空间如此,饮酒体验亦如此。孵化、跨界、变形、玩乐,皆在其中…
If the first floor Chimney is a traditional American bar, frame by frame telling the story of the community and the stories that have been told in this house over the past six years, then Bar Eg. is like an energy egg that brings together the entire planet. As a bar within a bar, Bar Eg. invites customers to ‘open’ and explore the multifaceted nature of drinking. Situated atop the ‘chimney,’ Bar Eg. serves as a metaphor for new life, symbolized by the egg, always in a state of flux —— whether it’s the drinks, the space, or the drinking experience. Incubation, crossover, transformation, and play are all part of this dynamic process…
墙面通过阴影层叠,隐约勾勒出“活福”标志性的酒瓶轮廓。灵感来自活福酒厂中的墙面艺术,顾客在不经意间获得“发现”的体验。
The walls are layered with shadows, faintly outlining the contours of the iconic bottle of “Huifu”. Inspired by the wall art in the Huifu distillery, customers get the experience of “discovery” without even noticing.
原有建筑结构略显倾斜,新建框架结构进行支撑与矫正,在保留老屋原貌的同时,重新梳理空间的垂直与水平秩序。框架除了承载结构,更内嵌了收纳、灯具走线、可收合桌面等多重功能,是Bar Eg.的隐形骨架。
The original building structure is slightly tilted, and the new frame structure is used to support and correct it. While retaining the original appearance of the old house, the vertical and horizontal order of the space is reorganized. The frame not only carries the structure, but also has multiple functions such as storage, lighting wiring, and foldable tabletop, which is the invisible skeleton of Bar Eg.
左侧空间的设计巧妙利用老建筑略微倾斜特性,将墙面与镜面移门结合,作为矫正空间中的展示界面。储物柜背后预留可调节的洞洞板展陈空间;移门可根据品牌活动需求灵活开合,增强场景适应力。
The design of the left space makes good use of the slight tilt of the old building, combining the wall with a mirrored sliding door as the display interface in the correction space. The storage cabinet is reserved with an adjustable hole board exhibition space behind it; the sliding door can be flexibly opened and closed according to the needs of brand activities, enhancing the adaptability of the scene.
右侧立柱内嵌折叠桌板,下置挂钩悬挂物件。可在活动中折起为空间提供临时使用区域,日常则为简洁的立饮吧台。中心卡座为可移动结构,使空间在日常运营与品牌活动间自由切换。
The right pillar is embedded with folding table boards, and the objects are hung with hooks at the bottom. During activities, the table can be folded up to provide temporary use areas for space, and in daily life, it is a simple standing bar. The central card seat is a movable structure, so that the space can be freely switched between daily operation and brand activities.
主吧台设于窗边,调酒师面朝整厅,可随时关注客人动态,而身后即是树影与夜色。L型吧台提供更为流畅的空间动线,方便多点位服务顾客。台面由老建筑遗留木料拼接而成,新旧交织的肌理,将时间的层次封存在每一杯酒中。
The main bar is situated by the window, with the bartender facing the entire hall, allowing for constant attention to guest activities, while the background is bathed in the shadows of trees and the night. The L-shaped bar offers a more fluid space flow, facilitating multi-point customer service. The bar surface is crafted from old architectural wood pieces, creating an interwoven texture that encapsulates the layers of time in every drink.
副吧台位于散座与包厢之间,是一辆可移动的鸡尾酒推车。外立面采用美式复古木板包裹,与整体空间风格呼应,并巧妙露出品牌 logo。双面开合的悬挂式杯架,方便调酒师在有限的操作空间中流畅服务。
The secondary bar, situated between the open seating area and the private room, is a mobile cocktail trolley. Its exterior is clad in American-style vintage wood panels that harmonize with the overall space’s aesthetic, while subtly revealing the brand logo. The double-sided, hinged hanging cup holders facilitate smooth service by the bartender within the limited operational space.
而它的多功能设计也诠释着Bar Eg.空间的多重可能性:
可移动——随时出发,支持户外场景与跨城活动,传递品牌语言;
可变换——加盖即变身 DJ 台,亦可用于客座调酒、跨界 Omakase 等多样场景;
可机动——结合墙面与冰柜,亦可作为葡萄酒或清酒的侍酒师工作区;
可中转——背靠服务台,右接“台阶位”,邻近地面涂鸦区域,自然演变“talking corner”,既是社交节点,也是观察空间动线的最佳据点。
Its multifunctional design also showcases the diverse possibilities of the Bar Eg. space: it is mobile —— ready to go at any time, suitable for outdoor settings and city-wide events, conveying the brand’s message; it is versatile —— with a cover, it can transform into a DJ booth, and is also suitable for guest bartending, cross-genre Omakase, and other diverse scenarios; it is flexible —— combining walls and refrigerators, it can serve as a sommelier’s workstation for wine or sake; it is transitional —— with the service counter at its back, connected to the ‘step area’ on the right, near the ground graffiti area, naturally evolving into a ‘talking corner,’ serving as both a social hub and an optimal vantage point for observing the space’s flow.
包厢区域则灵活组合,兼顾私密性。通道一侧设有功能性格栅,既可展示品牌周边,也可作为顾客衣物挂架,实现美观与实用平衡。在空间有限的包厢中,家具设计融入可掀式台面结构,台面下设置两个独立盖板——一处可嵌入冰桶,另一处可收纳杯具,方便分类存取,避免使用中倾倒。灯光经金属片投射于墙面,形成柔和的蛋形光晕,为空间增添一丝隐性温度感。
The private room area is flexibly combined to give consideration to privacy. A functional grille is set on one side of the passage, which can not only display the brand’s surroundings, but also serve as a clothes rack for customers, achieving a balance between beauty and practicality. In the limited space of the compartment, the furniture design integrates a removable table structure, and two independent covers are set under the table —— one can be embedded in the ice bucket, and the other can be stored for cups, so as to facilitate classification and access, and avoid tipping during use. The light is projected onto the wall by a metal sheet, forming a soft egg-shaped halo that adds a subtle sense of warmth to the space.
The spatial metaphor of an egg
在结构秩序与功能逻辑外,Bar Eg. 的设计语言更趋向一种形态隐喻的构建。顶面悬挂一盏可移动、可变色的吊灯,投射的灯光如漂浮的蛋白般柔软、流动。灯光色彩随着节奏变幻,为空间注入富有韵律的动态气息。墙面壁灯模拟剖开的鸡蛋横截面,黄白分明,形成对主视觉语言的直接回应。
In addition to structural order and functional logic, the design language of Bar Eg. tends to be more inclined to the construction of form metaphor. A movable,color-changing chandelier hangs on the top of the ceiling, and the projected light is as soft and flowing as floating egg white. The color of the light changes with the rhythm, infusing the space with dynamic rhythm. The wall lamp simulates the cross section of an egg, with a clear yellow and white, forming a direct response to the main visual language.
the spatial metaphor of an egg
天花上的大尺寸灯膜,如液态蛋白在空间中缓缓游走,既为空间赋予流动感,也加强了Bar Eg.在“孵化”主题下的感知延展。整体灯光系统以“蛋”的质感为引,强化空间的识别度与沉浸感。蛋的视觉语言,也延续到家具细节中:椅背内嵌圆形“蛋黄”,软萌而富有辨识度;三折门把手采用立体木质鸡蛋造型;双层门的把手则由半圆形体块嵌入门面,如同轻轻切开的蛋体。
The large-sized light film on the ceiling, such as liquid protein, slowly moves in space, which not only gives the space a sense of flow, but also strengthens the perceptual extension of Bar Eg. under the theme of “incubation”. The overall lighting system takes the texture of “egg” as the lead to enhance the recognition and immersion of the space. The visual language of eggs is also carried over to the details of furniture: the back of the chair is embedded with a round “egg yolk”, which is soft and cute and recognizable; the three-fold door handle is in the shape of a three-dimensional wooden egg; the handle of the double-layered door is embedded into the door face by a semi-circular body block, like a gently cut egg.
the large-sized light film on the ceiling
Emotional continuation, design care in a small space
在Chimney 烟囱,于方寸之间,藏着以人为本的设计关照。高吧椅在结构比例上做了微调:脚踏位置略微上移,使身材娇小的顾客也能舒适落座;卡座下方则设有隐藏收纳,保障空间整洁有序。特别考虑到顾客穿短裙或短裤时的落座体验,椅面采用全软包设计,避免传统座椅边缘造成的不适。贴心而不过度干扰的设计,始终保持“在场而不过界”的尺度感。
In Chimney, a small space hides a human-centered design care. The Gao Bar has made minor adjustments to its structural proportions: the footrests have been slightly raised, making it more comfortable for petite customers; a hidden storage area is located beneath the barstool, ensuring a tidy and organized space. The chair surface is fully upholstered, especially for customers wearing short skirts or shorts, to avoid discomfort caused by the edges of traditional seats. The design is thoughtful yet unobtrusive, maintaining a sense of presence without overstepping boundaries.
为提升小空间的使用便利性,在桌面下方增设了隐蔽层板,方便顾客放置手机、小型手袋等随身物品。在结构内置挂钩,让物件有处安放,也让情绪更加从容。我们保留改造前建筑的使用记忆——老顾客习惯坐在楼梯上,与朋友喝酒聊天。为此,在副吧台旁边特别保留了可供停坐的台阶区域,让记忆重新安放,空间也在人与人的连接中,持续酝酿温度。
In order to improve the convenience of using small space, a hidden shelf is added under the desk, which is convenient for customers to place mobile phones, small handbags and other personal items. The built-in hooks in the structure make objects have a place to put, and also make the mood more relaxed. We reserve the use memory of the building before renovation —— Old customers are used to sitting on the stairs and drinking and chatting with friends. For this reason, a special step area for sitting is reserved next to the side bar, so that the memory can be placed again, and the space continues to brew warmth in the connection between people.
如果说酒是烟囱的产品和门槛,那么洗手间的设计则是细节的考量。Ellen希望它不仅是功能区,更是一处松弛如家的休憩角落。我们将原有的空间向外拓展,整合部分走道,以换取更宽敞的动线与使用舒适度。拆除过程中保留下的旧木板被重新加工,制成隔断屏风,用于划分小便池与马桶区,既节省空间又保留了建筑的记忆痕迹。洗手间门把手以盎司杯为原型,呈现酒液倾泻瞬间的动势感。洗手台加长处理,并配有音响与CD播放装置,让顾客在片刻停驻之间,也能获得松弛的情绪体验。
If wine is the product and threshold of the chimney, then the bathroom design is a matter of detail. Ellen wants it to be more than just a functional area, but also a relaxing corner like home. We expanded the original space outward and integrated some of the aisles in exchange for more spacious movement lines and comfort. The old wooden boards from the demolition process were reprocessed into partition screens, which divide the urinal and toilet areas, saving space while preserving the building’s historical memory. The bathroom door handles are modeled after an ounce glass, capturing the dynamic of wine pouring. The washbasin has been extended and equipped with a sound system and CD player, allowing customers to enjoy a relaxing experience even during brief stops.
END——Eg, in a million ways.
酒水就像鸡蛋一样,可以以一百种方式变换呈现,但 Bar Eg. 不止如此。
对客人来说,坐在不同位置,面向不同角度,一起来的人数,甚至是一周中不同的日子,都会带来截然不同的感官体验;
所有人最终都要从 Bar Eg. 下楼,“掉入”烟囱,才能离开这栋房子。而有时候,他们离开了二楼,却还坐在楼下——这就是这栋民国老房子的魅力。
Wine is like an egg, which can be presented in a hundred different ways, but Bar Eg. does more than that.
For guests, sitting in different positions, facing different angles, the number of people coming together, and even different days of the week, will bring completely different sensory experiences;
What’s the most amazing thing? Everyone eventually has to go down from Bar Eg. “Fall into” the chimney to get out of the house. And sometimes, they leave the second floor and still sit downstairs —— this is the charm of this old house from the Republic of China era.
You can check out anytime, but you can never leave.
设计方:泛域设计Fununit Design - More
公司网站:http://www.fununitdesign.com/
联系邮箱:fununitdesign@fununitdesign.com
Project name: Chimney Bar
Project type: Commercial space
Design:Fununit Design - More
Website: http://www.fununitdesign.com/
Contact e-mail:fununitdesign@fununitdesign.com
Leader designer - Team:Amber,Zuxin Wang,Flors,Kesheng Deng,Siyuan Yu,Mingchun Xu
Project location:Hang Zhou
Materials:Stainless Steel Metal, Reclaimed Wood, Cement Brick, Glass
灵魂、心灵、文学,都在求知,求真,求实,而设计思想的出路是在知识中凝聚成长。设计共壹体应运而生,长于文化的土壤,乘风破浪,一路上探索好的内容,报道好的内容,创作好的内容,让好的内容成为自身进阶最舒适的滋养。欢迎大家关注我们!
采集分享
 举报
举报
别默默的看了,快登录帮我评论一下吧!:)
注册
登录
更多评论
相关文章
-

描边风设计中,最容易犯的8种问题分析
2018年走过了四分之一,LOGO设计趋势也清晰了LOGO设计
-

描边风设计中,最容易犯的8种问题分析
2018年走过了四分之一,LOGO设计趋势也清晰了LOGO设计
-

描边风设计中,最容易犯的8种问题分析
2018年走过了四分之一,LOGO设计趋势也清晰了LOGO设计







































































































