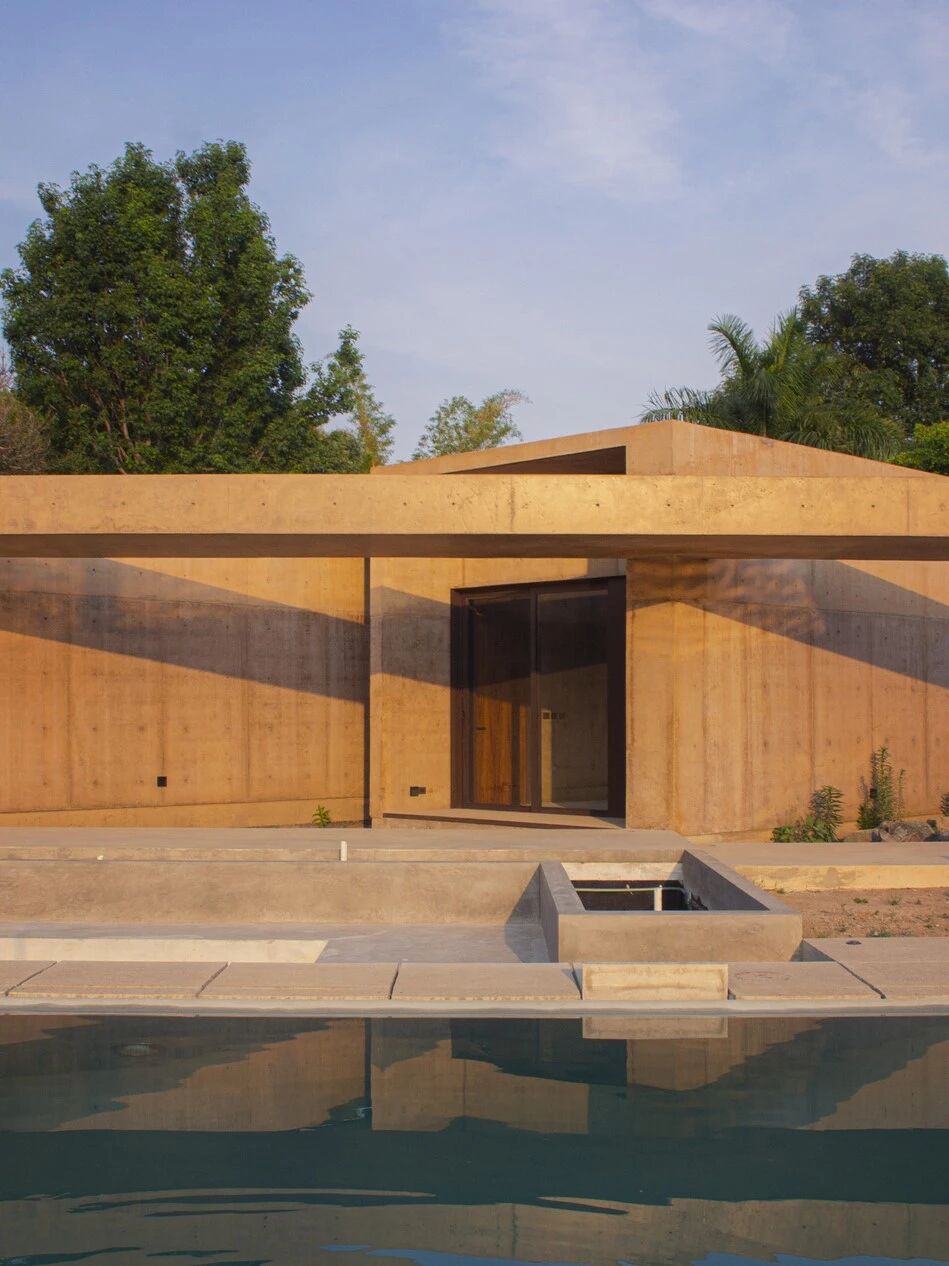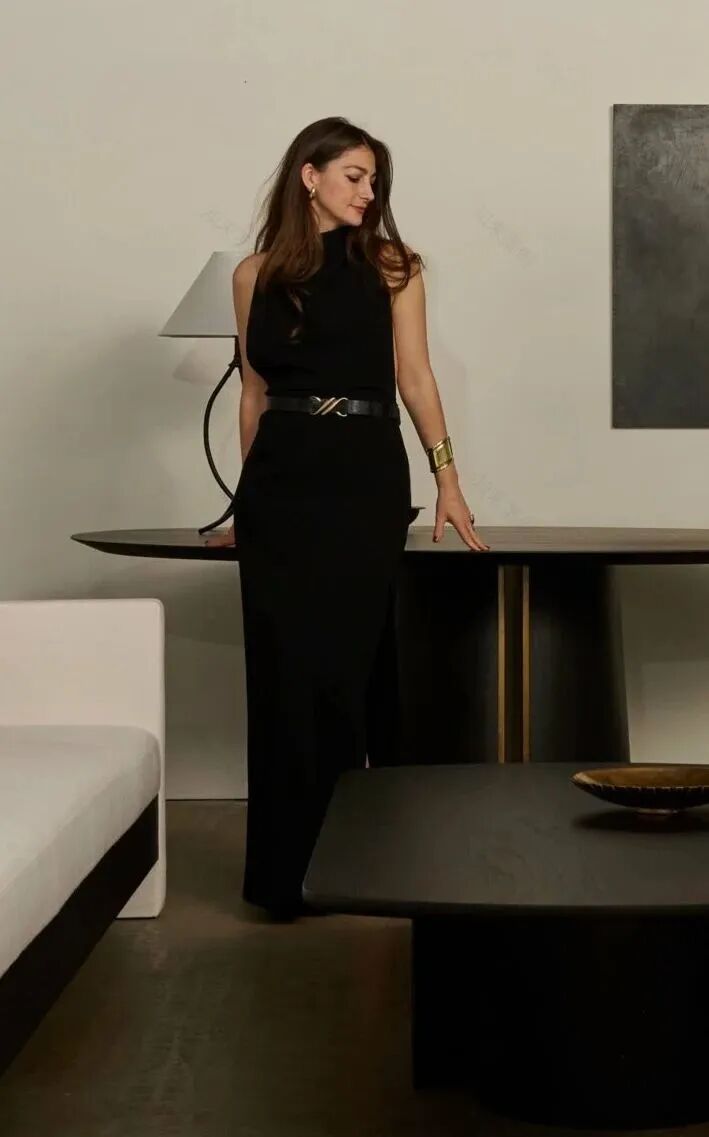為|光镜 首
2025-07-18 08:49
FOR YOU DESIGN


是空间的第一句对白
一道折痕 一片薄刃 或是一面
悬于虚无中的镜
项目地点/浙江杭州
location/Zhejiang Hangzhou
项目面积/115㎡
Area/115㎡
设计团队/為设计
Design Team/For You Design
主案设计/朱可 春夏
Principal Designer/Zhuke
Chunxia
设计师/夏雨
Designer/Xiayu
表现设计/Trendy_Chigga
Performance/Trendy_Chigga
OPEN








空间是沉默的译者,或将明亮与幽暗,它照应着居住者的情绪波长。
Space is a silent translator, modulating brightness and darkness, attuning itself to the emotional wavelengths of its inhabitants.
RESTAURANT
餐厅








厨房的不锈钢与水泥墙穿插构成空间骨架,在冷冽材质碰撞中回归本质。我们称之为“场所”,而光称之为“刹那”。
Stainless steel and raw concrete intertwine to form the spatial armature - where the dialogue of industrial materials returns to architectural essence. We name it Place, while light calls it Moment.








将餐厅与书房空间进行串联,是感性的表达。不同材质之间层层递进,由远至近,形成了有趣的空间韵律感。
The dining area and study blend in a sensorial dialogue, where layered materials create a rhythmic transition—each texture guiding the eye from intimate warmth to contemplative depth.
HOME BAR
家庭酒吧












酒吧渐变的岛台以克制姿态与客厅对望,金属肌理的酒柜在光的折射下,交织成一场精密的光影叙事。
At the bar, the gradient island counter regards the living room with restrained poise, while the metallic-textured liquor cabinet refracts light into an intricate play of luminous narration.
LIVING ROOM
客厅










客厅像是空间中静默的轴心,织就一室寂静。
The living room rests as a silent axis in space, weaving tranquility into the very fabric of the interior.






天然桦木皮在墙面上以几何的形态介入,为空间注入温润的生命力。
Natural birch veneer intervenes in geometric form upon the wall, breathing organic vitality into the space.
BED ROOM
主卧














卧室被解构成若干个块面,质朴的木饰面与柔光对话,粗粝的水泥墙突然截断暖意。这场预谋的视觉冲突,让宁静有了生动的表情。
Geometry unfolds in this deconstructed bedroom – where warm wood textures converse with ambient glow, until raw concrete walls decisively interrupt. This intentional clash of contrasts breathes poetic tension into serene spaces.































