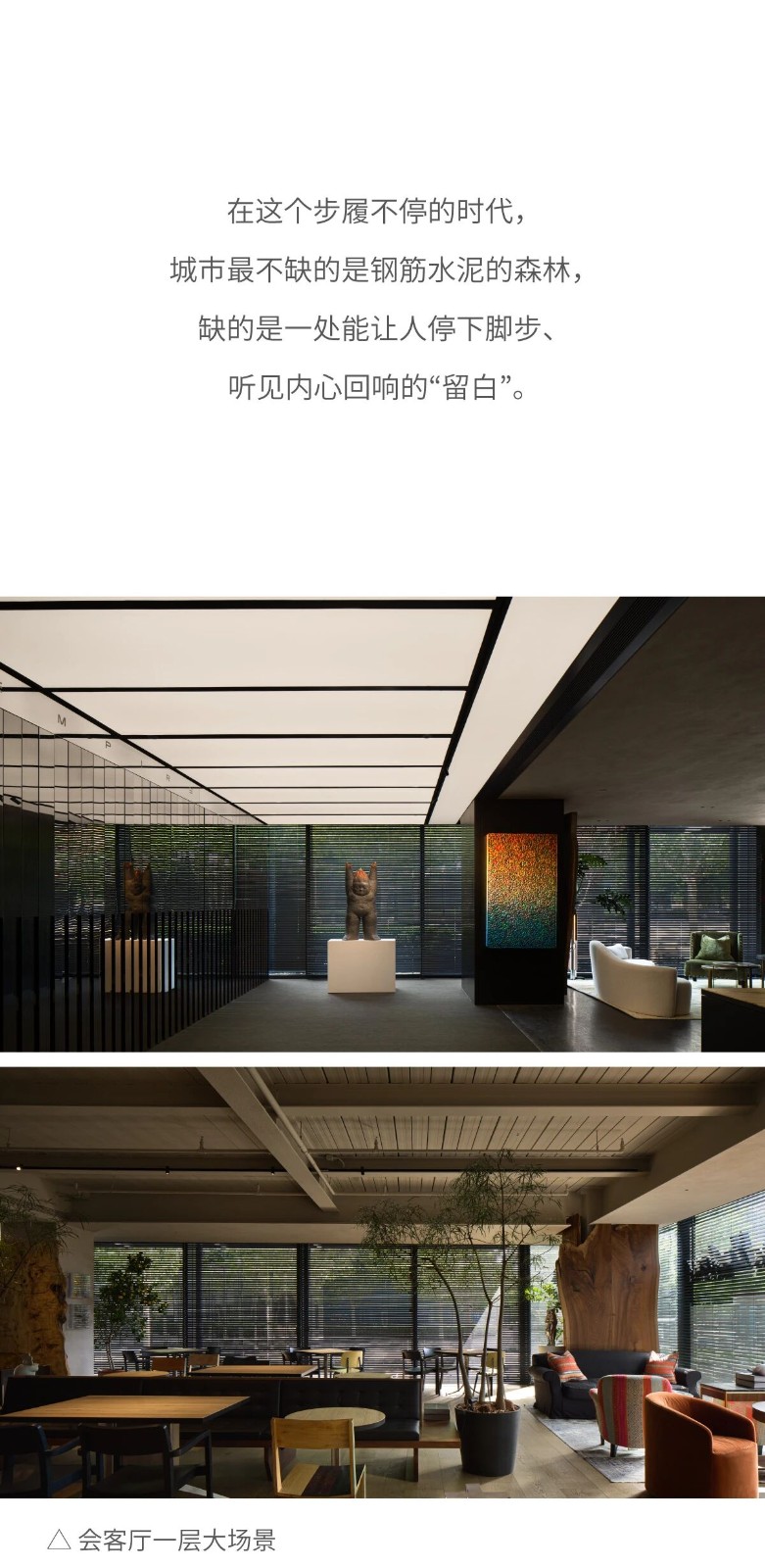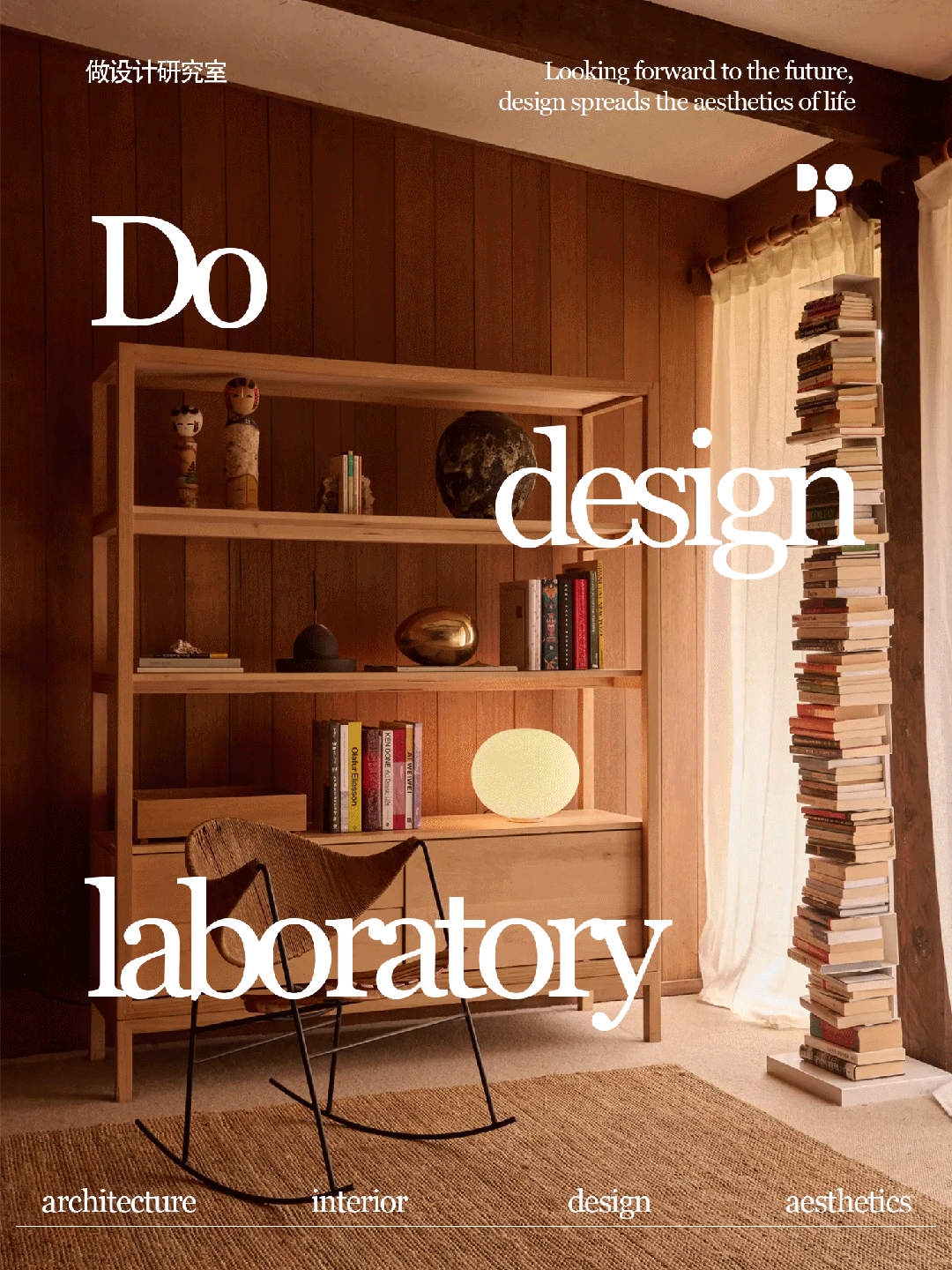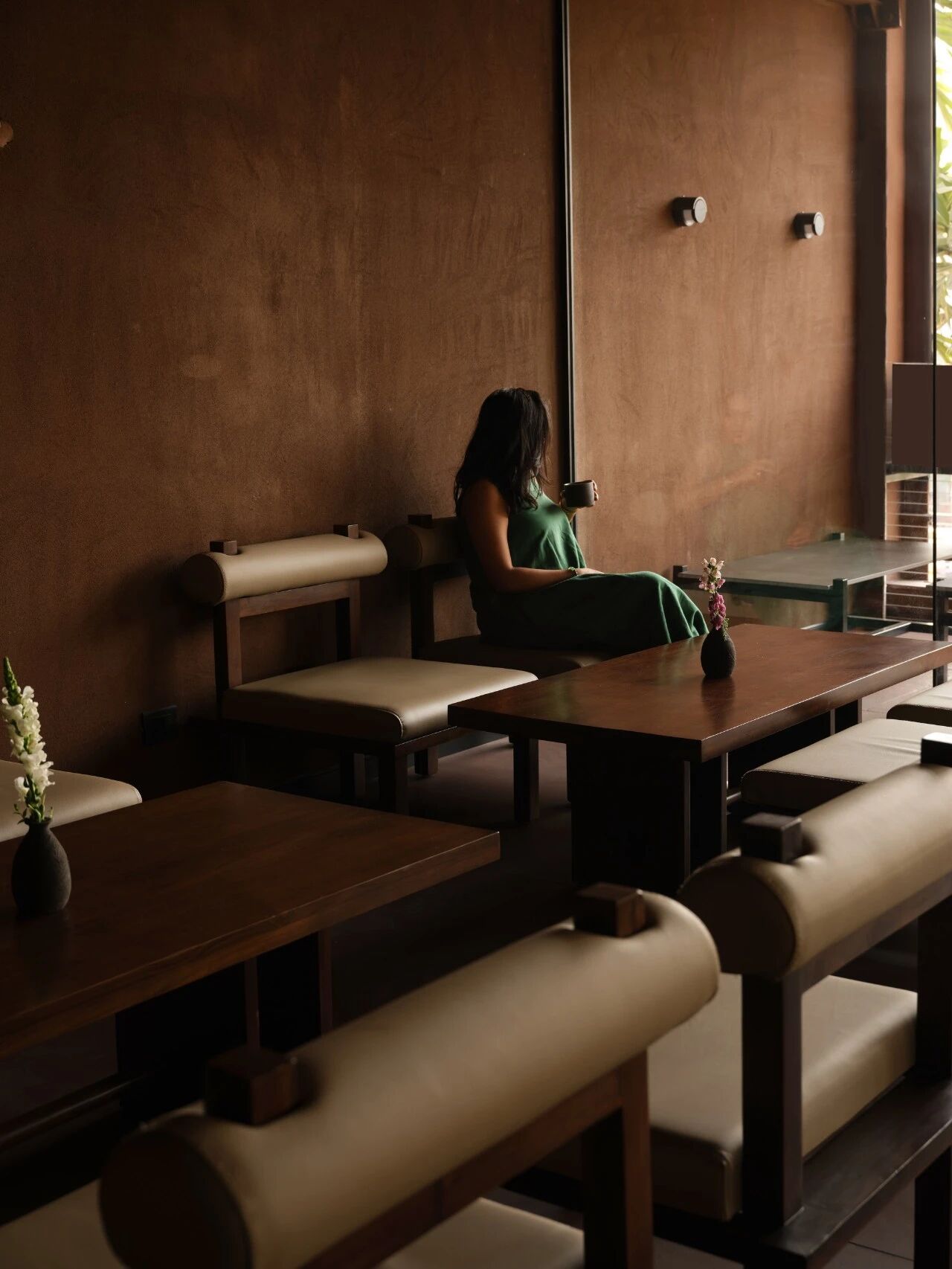Hilltop丨栖居山丘之上·与风景共生的艺术住宅 首
2025-07-14 20:18
Flack Studio 是一家总部位于墨尔本的多学科设计事务所,专注于住宅、商业与酒店项目。其设计融合现代感与经典意蕴,注重工艺、材质与细节,营造出兼具精致与松弛感的空间体验,传达个性、温度与创意的平衡之美。
Hilltop 住宅坐落于澳大利亚维多利亚州一片起伏的丘陵之上,由 Flack Studio 主导设计,是一处远离城市喧嚣、与自然深度交融的居所。项目选址得天独厚,可俯瞰橄榄林与高尔本河(Goulburn River),壮丽的景观几乎已足以成就这座乡间住宅的全部魅力。Flack Studio 创始人大卫·弗拉克(David Flack)形容道:“如果你把这座房子倒置,把所有可移动的家具移除,它仍然是一个完全围绕景观而构建的空间。”
Hilltop residences are located on a undulating hill in Victoria, Australia. Designed by Flack Studio, they are a place far from the hustle and bustle of the city and deeply integrated with nature. The project is located in a prime location, offering a panoramic view of the olive grove and the Goulburn River. The magnificent scenery is almost sufficient to contribute all the charm of this country residence. David Flack, the founder of Flack Studio, described it as: If you turn this house upside down and remove all the movable furniture, it is still a space built entirely around the landscape.
原建筑完成于1990年代,由两栋结构简洁的单层体量组成,其中一栋为主卧与主要公共空间,另一栋则容纳了三间客卧、两间浴室及一处带厨房的独立起居区。尽管当时的空间享有极佳的采光与视野,但在弗拉克看来,建筑内部却显得过于冷峻,缺乏性格与质感。
The original building was completed in the 1990s and consists of two single-story volumes with simple structures. One of them houses the master bedroom and the main public space, while the other accommodates three guest bedrooms, two bathrooms and an independent living area with a kitchen. Although the space at that time enjoyed excellent lighting and views, in Fracks view, the interior of the building appeared overly cold and stern, lacking character and texture.
此次翻新延续了 Flack Studio 对意料之外美学的坚持,内部空间被重塑为一个层次分明、富有情绪张力的场域。面对宽大的落地窗,设计团队有意引入深色调和强烈材质肌理,借此衬托窗外风景的通透感与戏剧性。“那种光线太过明亮了,反倒促使我们用更浓郁的室内氛围来形成对比。”弗拉克补充道。
This renovation continues Flack Studios commitment to unexpected aesthetics, and the interior space has been reshaped into a well-defined and emotionally tense field. Facing the wide floor-to-ceiling Windows, the design team deliberately introduced dark tones and strong material textures to enhance the transparency and drama of the view outside. That kind of light was too bright, which instead prompted us to create a contrast with a more intense indoor atmosphere. Flack added.
业主夫妇是一对热衷复古家具的收藏者,项目启动前刚出售位于墨尔本的维多利亚式住宅,并委托 Flack 同步打造其乡村别墅与城市顶层公寓。“虽然是他们的第二居所,但这里绝非是把多余家具随便一放的度假屋。”弗拉克特别强调。相反,住宅中的每件家具与艺术品皆经过精心挑选,整体布置呈现出一种虽不拘一格却极具秩序的视觉逻辑。
The owner couple are collectors who are passionate about vintage furniture. Before the project was launched, they had just sold their Victorian residence in Melbourne and entrusted Flack to simultaneously build their country villa and city penthouse. Although it is their second residence, this is by no means a vacation home where extra furniture is casually placed. Frack particularly emphasized. On the contrary, every piece of furniture and artwork in the residence has been carefully selected, and the overall layout presents a visual logic that is unconventional yet highly orderly.
结构层面的改动亦是改造的重要部分。原有平面布局被重新梳理,新增了盥洗室与独立洗衣空间,起居区围绕重新安置的壁炉而设,动线更为合理。厨房仍设于原址,但尺度得以扩展,同时新建了一间恒温储藏室(providore),专门用于保存业主自制的橄榄油——这既回应了地域特性,也展现出业主生活方式的独特性。
Structural changes are also an important part of the transformation. The original floor plan was reorganized, with the addition of a washroom and an independent laundry space. The living area is set around the newly installed fireplace, and the circulation is more reasonable. The kitchen remains at its original location, but its scale has been expanded. At the same time, a temperature-controlled storage room (providore) has been newly built, specifically for preserving the owners homemade olive oil - this not only responds to the regional characteristics but also showcases the uniqueness of the owners lifestyle.
材质运用上,设计则更多地回应了周边粗犷而直接的自然环境。欧洲橡木人字拼地板与手工摩洛哥瓷砖、大理石及赤陶共同构成空间基底;墙体与天花则以威尼斯灰泥处理,巧妙地平衡了低矮楼层可能带来的压迫感。橱柜部分则融合了美国橡木、古铜与黑锌等多样材质与肌理,形成一种富于手感的视觉节奏。“每一面都可被触摸,整体氛围充满澳大利亚本土精神,却又不流于直白。”弗拉克如此形容。
In terms of material application, the design responds more to the surrounding rough and direct natural environment. European oak herringbone flooring, together with handcrafted Moroccan tiles, marble and terracotta, forms the base of the space. The walls and ceilings are treated with Veneer stucco, ingeniously balancing the possible sense of oppression brought by the low floors. The cabinet section integrates various materials and textures such as American oak, bronze and black zinc, creating a visually appealing rhythm that is rich in touch. Every aspect can be touched, and the overall atmosphere is full of the local spirit of Australia, yet it is not overly straightforward. Flack described it this way.
家具配置混搭而不失品味,从巴西“治安官”扶手椅(Sheriff armchair)到斯卡帕(Carlo Scarpa)餐椅,再到维科·马吉斯特雷蒂(Vico Magistretti)为 De Padova 设计的绿丝绒沙发,每一件都在回应空间的艺术张力与生活温度。
The furniture configuration is mixed and matched without losing taste, from the Brazilian Sheriff armchair to the Carlo Scarpa dining chair, and then to the green velvet sofa designed by Vico Magistretti for De Padova. Each one responds to the artistic tension of space and the warmth of life.
撰文 WRITER :L·xue 校改 CORRECTION :
设计-版权DESIGN COPYRIGHT : Flack Studio
采集分享
 举报
举报
别默默的看了,快登录帮我评论一下吧!:)
注册
登录
更多评论
相关文章
-

描边风设计中,最容易犯的8种问题分析
2018年走过了四分之一,LOGO设计趋势也清晰了LOGO设计
-

描边风设计中,最容易犯的8种问题分析
2018年走过了四分之一,LOGO设计趋势也清晰了LOGO设计
-

描边风设计中,最容易犯的8种问题分析
2018年走过了四分之一,LOGO设计趋势也清晰了LOGO设计









































































