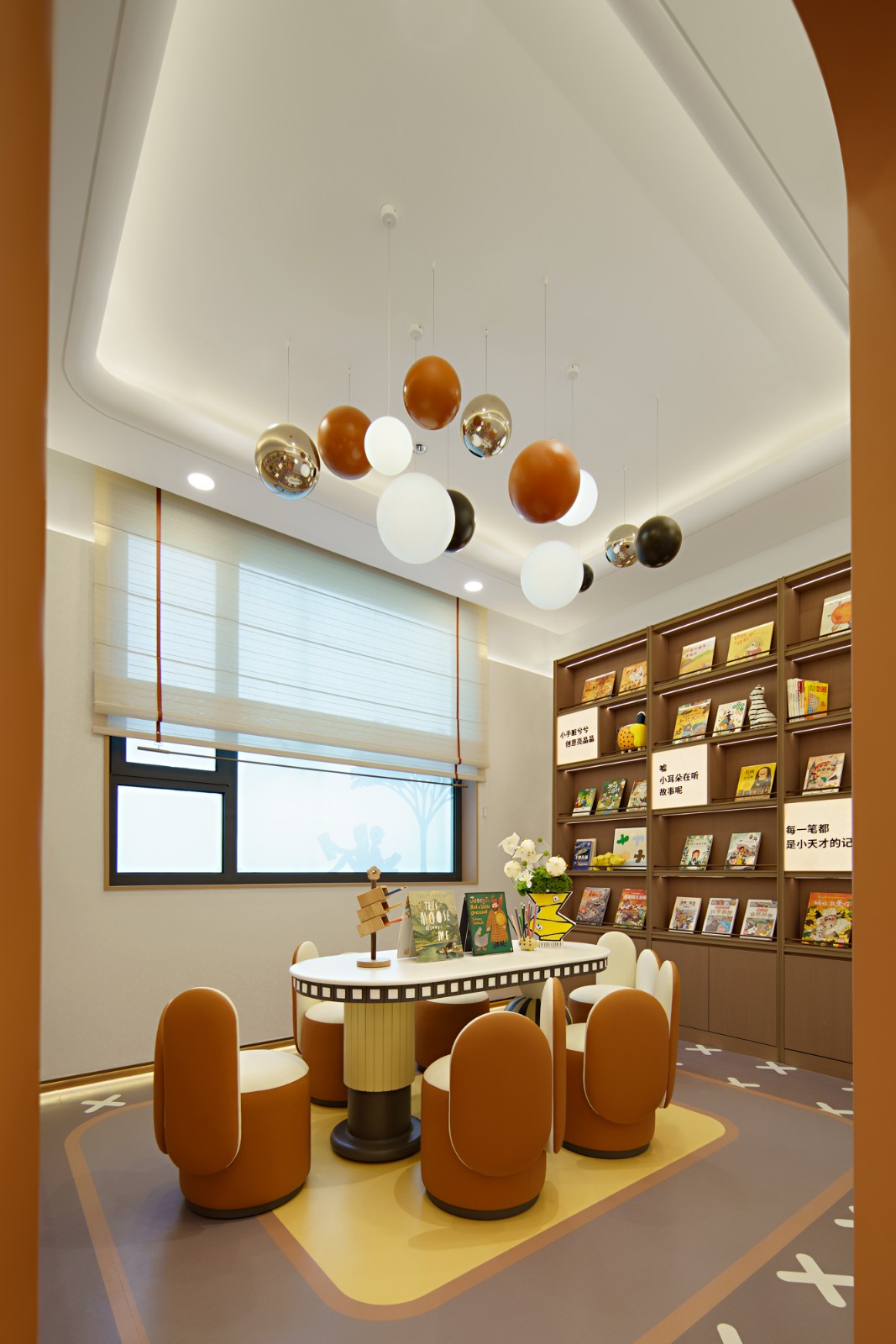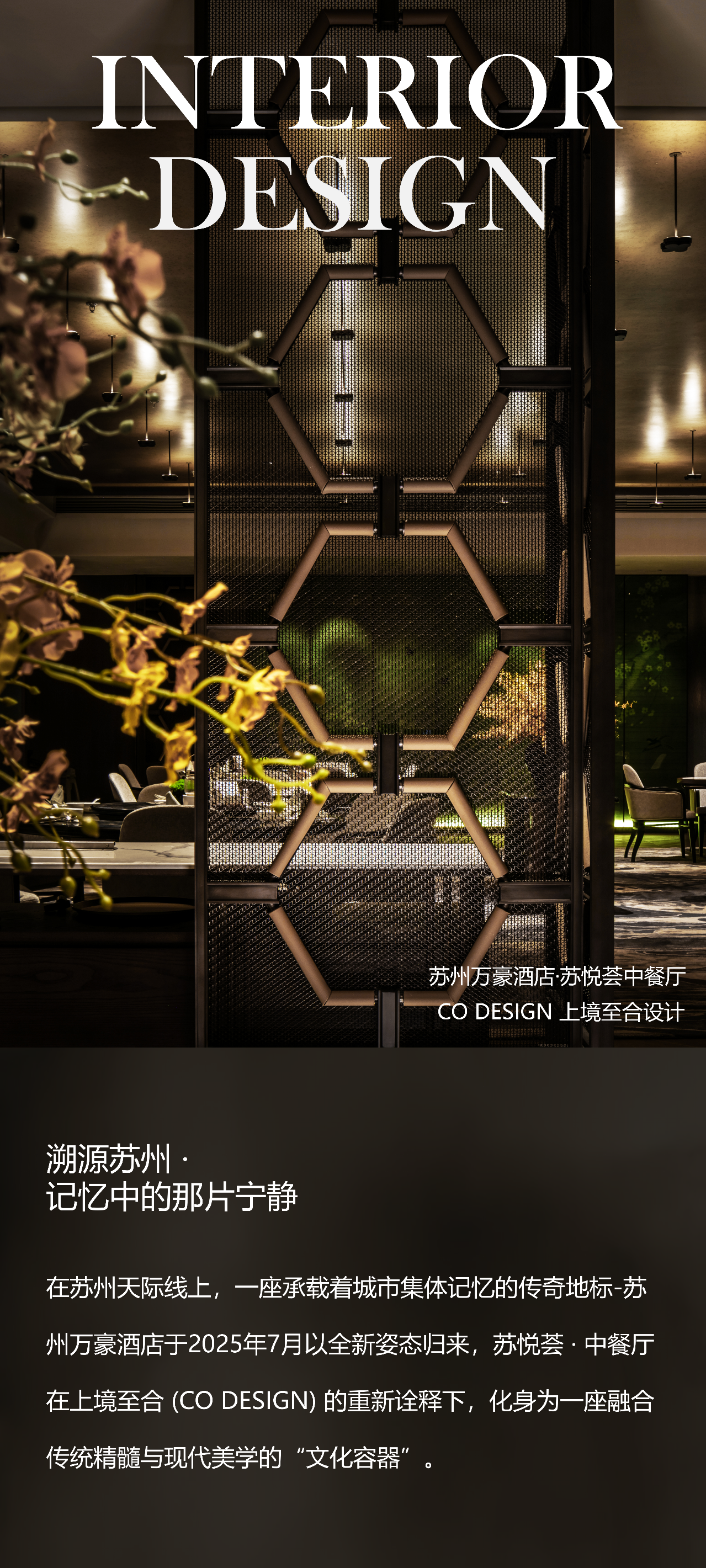新作 | Arthur Casas 空间叙事与独特身份的融合 首
2025-07-10 20:37


空间的一半依赖于设计
另一半则源自于存在与精神
“Half of space depends on design the other half is derived from presence and spirit.”
——安藤忠雄(Tadao Ando)


Sete Apartment是一个位于巴西圣保罗的小型公寓,由Arthur Casas设计。水磨石在空间中的旅程说明了人们对工艺传统如何锚定当代生活的更深层次的理解。这种复合材料源于威尼斯人的聪明才智,经过几代意大利工匠的完善,在Casas的手中找到了新的表达方式。
Sete Apartment is a minimal apartment located in São Paulo, Brazil, designed by Arthur Casas.
The terrazzo’s journey through the space speaks to a deeper understanding of how craft traditions can anchor contemporary living.
This composite material, born from Venetian ingenuity and perfected through generations of Italian craftsmen, finds new expression in Casas’s hands.




在这里,它不是装饰性的繁荣,而是结构叙事,通过其一致的存在将不同的空间联系起来,同时允许每个房间保持其独特的身份。
Here, it serves not as decorative flourish but as structural narrative, binding disparate spaces through its consistent presence while allowing each room to maintain its distinct identity.




Casas解释说:“项目规模之间的连贯性至关重要。”这种哲学在他的材料选择中表现得最为有力。暴露在外的混凝土天花板,而不是被隐藏起来,成为了一块可以轻松玩耍的画布,而木镶板则与石头的凉爽形成了必要的对比。
“Coherence between the scales of a project is essential,” Casas explains, and this philosophy manifests most powerfully in his material choices.
The exposed concrete ceiling, rather than being concealed, becomes a canvas for light play, while wood paneling provides the necessary counterpoint to stone’s coolness.






这种工业原始和有机温暖之间的紧张关系反映了圣保罗自己的建筑DNA,现代主义原则与热带情感相结合。
This tension between industrial rawness and organic warmth reflects São Paulo’s own architectural DNA, where modernist principles meet tropical sensibilities.






该公寓作为家庭聚会空间和艺术画廊的双重性质揭示了当代住宅设计必须如何驾驭多种身份。客房从家庭办公室转变为孙辈的静修所,表明了更广泛的文化向灵活生活的转变。
The apartment’s dual nature as family gathering space and art gallery reveals how contemporary residential design must navigate multiple identities.
The guest rooms’ transformation from home offices to grandchildren’s retreats speaks to a broader cultural shift toward flexible living.








定制的低矮橱柜在一周内隐藏了玩具,体现了将好的设计与伟大的工艺区分开来的深思熟虑的解决问题的方式。
Custom low cabinetry conceals toys during the week, embodying the kind of thoughtful problem-solving that separates good design from great craft.












最能说明问题的是Casas解决了将现代系统集成到外露混凝土中的技术挑战。
The most indicative of the problem is that Casas solved the technical challenge of integrating modern systems into exposed concrete.








隐藏空调和照明的周边海湾不仅仅代表了巧妙的工程——它展示了传统建筑技术如何在不牺牲美学完整性的情况下发展以满足当代需求。
The hidden air conditioning and lighting of the surrounding bay not only represents clever engineering, but also demonstrates how traditional building techniques can develop to meet contemporary needs without sacrificing aesthetic integrity.














Fusca沙发在故事中出现了两次,首先被起居区的水磨石控制台包围,然后被家庭影院的定制木制品框住。这种带有变化的重复创造了节奏连贯性,同时承认同一首曲子在不同语境中如何服务于不同的目的。这是一个从家具延伸到整个项目的原则:在适应新环境的同时保持其基本特征的材料和形式。
The Fusca sofa appears twice in the narrative, first embraced by the terrazzo console in the living area, then framed by custom woodwork in the home theater.
This repetition with variation creates rhythmic coherence while acknowledging how the same piece can serve different purposes in different contexts.
It’s a principle that extends beyond furniture to the entire project: materials and forms that maintain their essential character while adapting to new circumstances.
INFO
项目名称
SETE APARTMENT
项目类型:私人公寓
项目坐标:巴西 圣保罗
设计机构:
STUDIO ARTHUR CASAS
设计年份:2025年
项目拍摄:
FRAN PARENTE
AGENCY FOUNDER


GABRIEL RANIER
STUDIO ARTHUR CASAS
创始人 /
设计总监
Gabriel Ranieri
是巴西瞩目的室内设计师,他创立了与自己同名的室内设计事务所Studio Arthur Casas。ArthurCasas深受弗兰克·赖特的触动,在设计过程中,将各种规模的项目以同样的重量和重要性处理,这也构成了他重视整体的设计理念。Arthur Casa:的设计风格也受到了巴西现代风格的影响,并且他对自然环境和材料的选择给予了相当大的关注。从内到外,从对象到景观,Arthur Casas的创作都表现了巴西式的低调与奢华。































