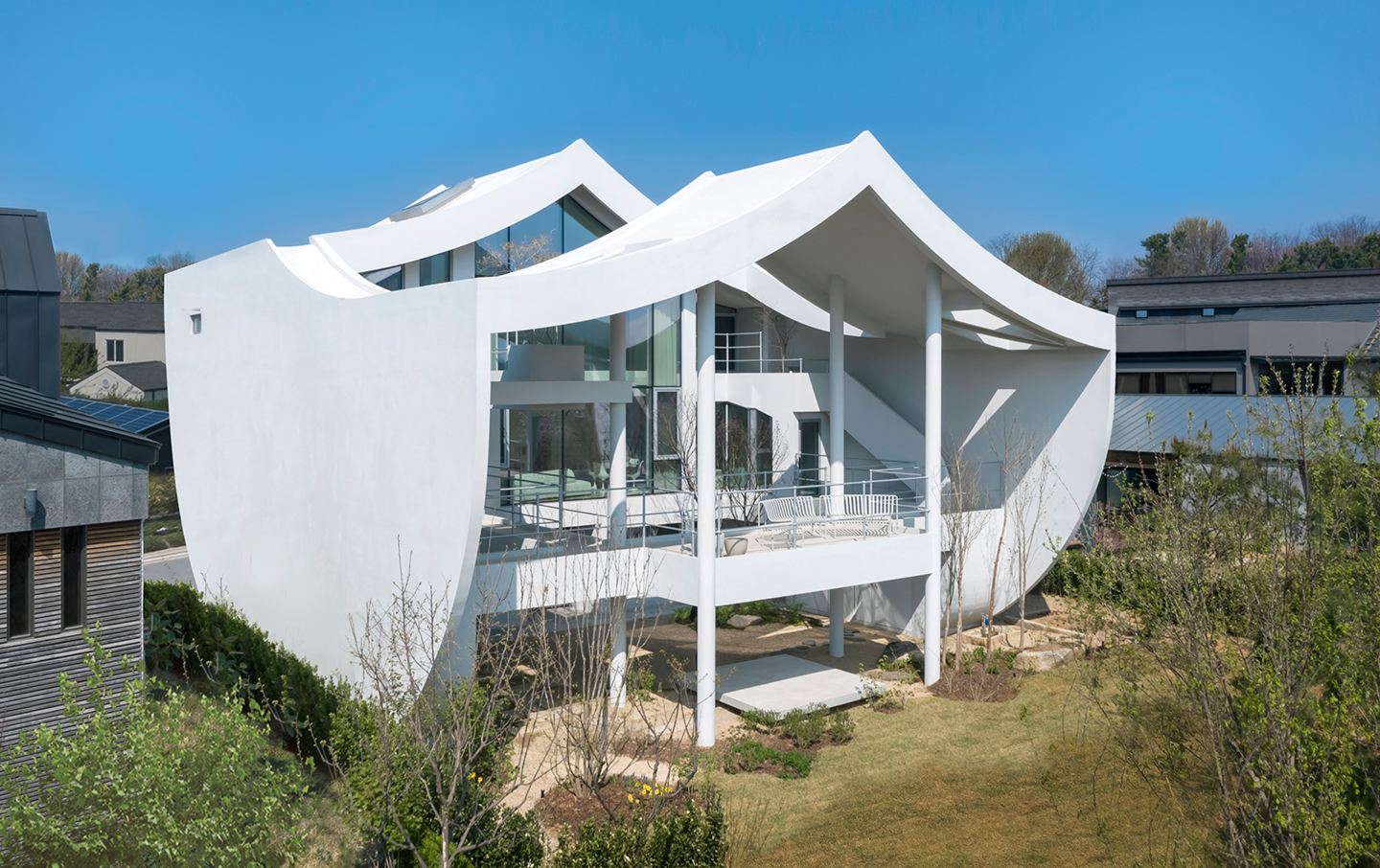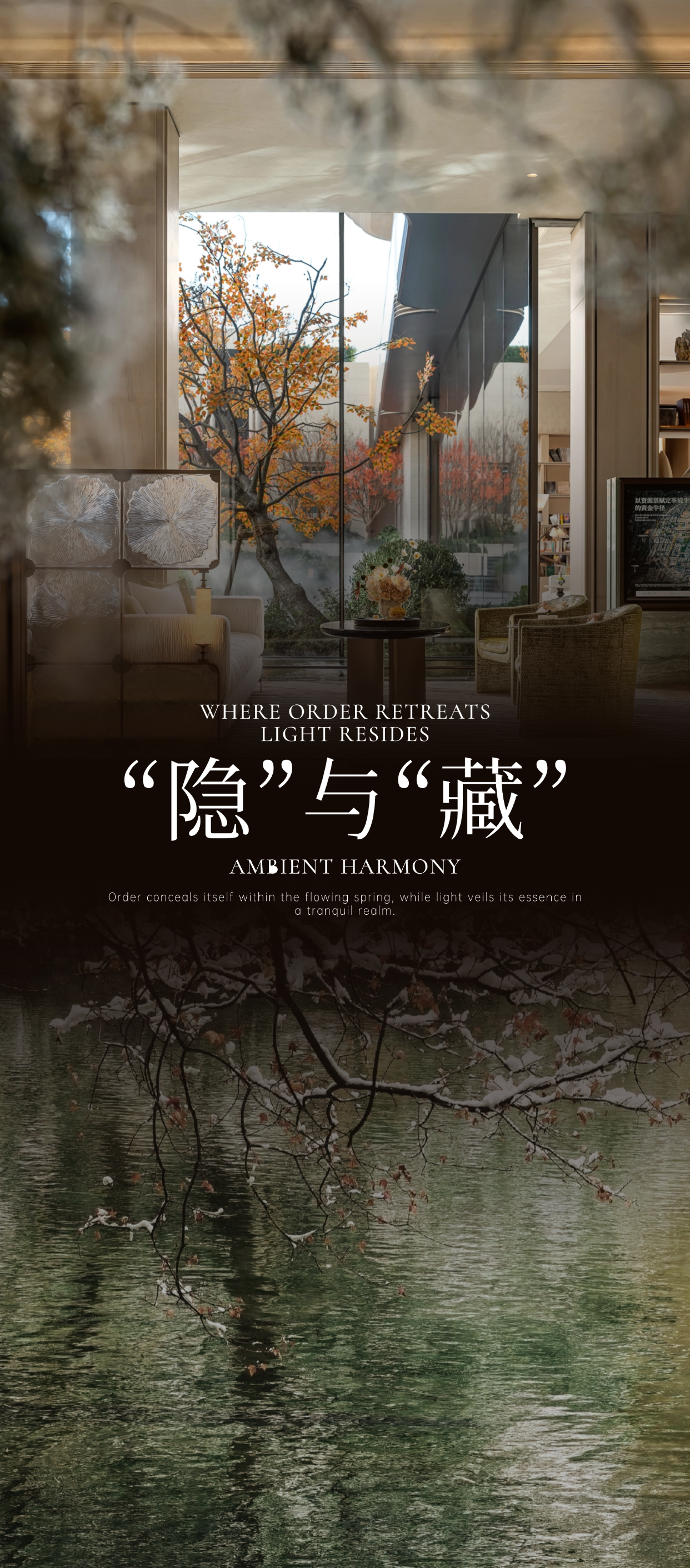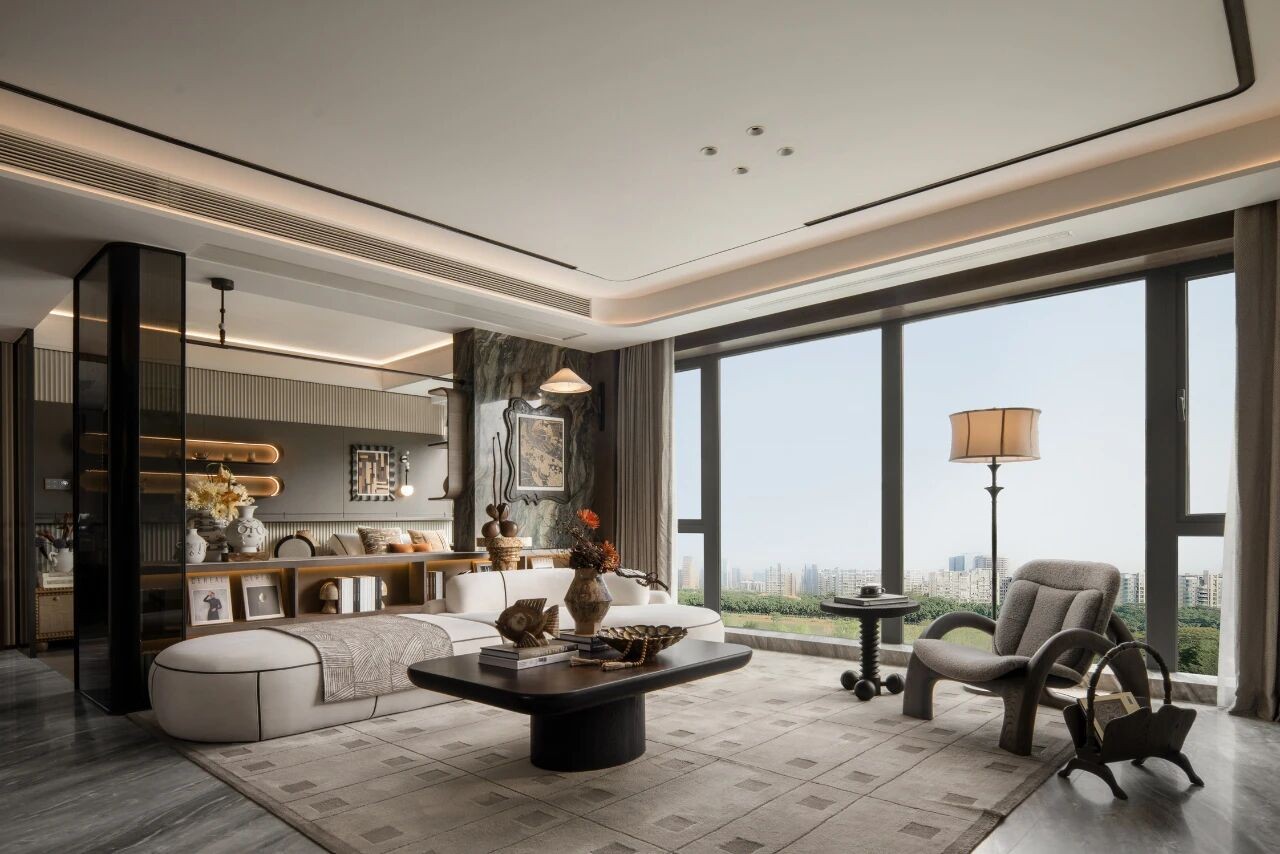KAD STUDIO · 时间之宅 首
2025-07-08 21:42
设计师以室内功能与风格为切入点,对原本为美式风格的建筑进行改造,蜕变出现代的,简洁的建筑界面,富有肌理感的白色外墙搭配大量落地玻璃窗,让住宅能随时间变化而呈现出不同的光影效果,仿佛能记录时间留下的痕迹。既满足当代生活需求,又通过设计赋予建筑独特的美学质感。
时间从不是冰冷的刻度,而是有温度的容器,在这个充满艺术的容器里,每一秒都裹挟着人间烟火,将平凡的日常熬煮成值得反复品味的时光美学。
理念,以极简线条勾勒建筑形态,光影透过树木投射增添层次感,营造开放交融且富有光影层次的空间,让建筑自然融入环境,传递宁静、本真的
The designer takes the interior function and style as the starting point to transform the originally American-style building. It has transformed into a modern and concise architectural interface. The textured white exterior wall is paired with a large number of floor-to-ceiling windows, enabling the residence to present different light and shadow effects as time changes, as if it can record the traces left by time. It not only meets the needs of contemporary life but also endows the building with a unique aesthetic quality through design.
Time is never a cold scale but a temperature container. In this artistic container full of art, every second is filled with the fireworks of human life, slowly simmering the ordinary daily life into a time aesthetic worthy of repeated savoring. Adhering to the design concept of less is more, the designer uses minimalist lines to outline the architectural form. The light and shadow cast through the trees add a sense of hierarchy, creating an open, integrated and richly light-and-shadowed space. The building is naturally integrated into the environment, conveying a peaceful and authentic living experience.
在当代收藏家眼中,空间是承载艺术灵魂的终极容器,这座
以建筑为媒介,将收藏哲学凝结成可居住的艺术品,将极致笔触勾勒空间美学,
In the eyes of contemporary collectors, space is the ultimate vessel that carries the soul of art. This 1,200-square-meter Gallery-Residence employs architecture as its medium, condensing the philosophy of collection into a livable work of art. With masterful strokes defining spatial aesthetics and light dancing through its interiors, life and art become reciprocal curations.
楼梯的设计为对称结构:宽面台阶与平台交替出现,暗合收藏家
,沿楼梯进入三层的藏品区时,垂直动线本身成为艺术史脉络的空间转译
The staircase features a symmetrical design, where broad treads alternate with landings—subtly mirroring the collector’s psychological rhythm of explore, pause, discover. As visitors ascend from the luminous ambiance of the ground-floor atrium to the third-floor gallery, the vertical circulation transforms into a spatial translation of art historical narratives—akin to a collector’s intellectual journey across cultural dimensions.
墙面的挂画色彩丰富、为空间注入了艺术活力,其与空间的简约形成对比,达到了视觉上的平衡,玻璃材质的灯罩透出暖光,不仅提供了局部照明,还增添了艺术氛围,同时突出了空间的立体感和建筑结构美。
The vibrant wall art infuses the space with artistic energy, creating a striking contrast with the minimalist surroundings to achieve visual equilibrium. Glass lampshades emit a warm glow, serving not only as functional task lighting but also enhancing the artistic ambiance—while accentuating the space’s dimensionality and architectural elegance.
大面积落地窗模糊了室内外边界,将自然景观引入室内,形成借景效果,而室外自然色调与室内的绿色的单人沙发形成对比,为空间注入活力与时尚感,同时与窗外绿意相呼应,在色彩上达成室内外的协调统一。
Floor-to-ceiling windows dissolve the boundary between interior and exterior, framing nature as a living artwork within the home. The organic tones of the outdoors contrast with the vibrant green of an interior armchair—injecting dynamism and contemporary flair, while simultaneously harmonizing with the verdant views outside, achieving chromatic dialogue between built and natural environments.
As the mist lingers, every crevice whispers with light. Sunlight cascades along the architectural edges, casting geometric silhouettes upon the floor—flanked by two staggered lion sculptures at the entrance, their poised presence mirroring the building’s ephemeral shadowplay, left and right, like animate cutouts sprung from its very form.
黄昏时分,斜射的暮晖为留白处注入琥珀色暖意,深色画作为视觉锚点,既沉淀了空间的稳重感,又让画作如悬浮的记忆切片
Natural light slices diagonally through the space, carving a luminous axis in the foyer. At dusk, the raking glow transforms negative space into amber warmth, while dark-toned artworks serve as visual anchors—simultaneously grounding the space with gravitas and suspending like fragments of memory within the architectural volume.
入户门以偏轴门为载体,打破传统开合逻辑,让室外景致随门扇启闭如画卷般铺展,每一次开合,都是自然与空间的对话,将自然韵律与空间美学精妙融合。
The entry door reimagines conventional movement through an off-axis pivot system, transforming each opening into an unfolding scroll of landscape. With every rotation, architecture conducts a silent dialogue with nature—seamlessly merging spatial choreography with the rhythm of the outdoors.
,这座垂直生长的艺术容器,以三组错落的环形动线重构空间叙事。
The curve is Gods own line, declared architect Zaha Hadid. This vertically articulated art vessel redefines spatial narrative through three staggered circular circulations.
不同于既定的空间划分规则,而更在意原始的功能需求与场景的内外联系,设计通过框景手法消解室内外界限,借景入室,阳光透过窗外摇曳的树影,投入室内,随着时间的流逝变幻着阴影的姿势,空间也因此而变得灵动而富有生命力。
Defying conventional spatial divisions, the design prioritizes primal functional needs and contextual connections. Through deliberate framing techniques, it dissolves boundaries between interior and exterior—inviting nature inward as sunlight filters through swaying tree canopies outside. These ever-shifting patterns of light and shadow animate the space with organic vitality, transforming architecture into a living entity that breathes with time.
的设计语言,让建筑结构成为空间的骨架,让留白成为艺术的背景,让线条成为视觉的韵律
Soaring 7 meters high, the secondary hall embodies less is more through architectural purity – where structure becomes spatial skeleton, negative space transforms into arts canvas, and clean lines compose visual rhythm. This open-concept design incorporates dedicated childrens zones, ensuring youthful laughter isnt isolated but rather woven into the very breath of the space.
开放式布局的场域里,光永远是最天然的空间诗人,当晨光像融化的黄油滑过桌面大理石纹路,餐桌花瓶里的五代果影影绰绰掠过厨房的玻璃移门,生活场景本身就成为最动人的展陈语言。
In this open-plan realm, light remains architectures most eloquent poet. Morning sun spills like molten butter across veined marble tabletops, while the silhouettes of winterberries in a vase dance across sliding glass kitchen doors—transforming daily rituals into the most poignant exhibition narrative.
玻璃移门是短暂的边界,在制备和共享之间溶解限制,而烟火与艺术在此和解,功能与美学达成共识,
The glass sliding door serves as a transient boundary, dissolving limits between preparation and sharing—where culinary fire and art reconcile, function and aesthetics reach consensus, becoming lifes most beautiful filter. A spoonful of sizzling oil, two slices of ginger and garlic, stir-fried into the warmth of home. Here, every dish is a love letter to family.
当西班牙墙面艺术漆质感与德国精工金属在空间相遇,设计师以极简线条编织出时光甬道,引领观者步入一场永续进行的艺术策展。
When Spanish textured wall plaster meets German precision metalwork, the designer weaves a tunnel of time with minimalist lines, guiding viewers into a perpetually unfolding art exhibition.
米白为主色调,营造出宁静、柔和的氛围,墙面挂有一幅深色抽象画,成为视觉焦点,增添艺术氛围
A muted beige palette establishes a serene, soft ambiance. A dark abstract painting on the wall acts as the visual anchor, enhancing the artistic atmosphere, while the open layout ensures spatial continuity—achieving the perfect marriage of function and aesthetics.
楼梯作为连接上下层空间的垂直动线,既是功能性载体,也是空间的视觉焦点,对称的楼梯结构,将四层空间编织成整体,而每个转角都暗藏视觉机关。
The staircase, a vertical connector between floors, functions as both pragmatic conduit and sculptural focal point. Its symmetrical structure weaves the four-level space into a cohesive whole, with each turn concealing visual surprises.
清晨七时分,智能遮阳系统徐徐启动,安藤忠雄式的光之十字架在地面缓缓照射到
At seven in the morning, the smart shading system gradually activates. An Ando-esque cross of light slowly illuminates the textured surface of plaster lamps, creating a cave-like sanctum where cruciform shadows perform a luminous variation.
琢的岩石肌理,深灰色调自带工业时代的冷峻感与墙面形成材质对话,巧妙运用了留白剧场理念。
Exposed concrete beams retain their poured textures and bubble pores—raw as unpolished stone. Their slate-gray hue delivers industrial austerity while engaging in a material dialogue with the walls, exemplifying the blank canvas philosophy.
设计师将一层客厅临窗侧的楼板切除,引入花园的景观和天光至健身区,同时构建垂直的互动空间,增加上下层空间的层次感和交互性,自然与暖意的木饰面
通过自然质感柔化器械的机械感,又能借助定制化设计实现收纳、隔音等多重需求,既能有序陈列健身器械,又能借助木纹肌理柔化器械的机械感,
The designer removed part of the first-floor slab near the living room window, inviting garden views and daylight into the fitness area. This vertical intervention enhances spatial layering and interaction. Warm wood cladding softens the mechanical equipments rigidity, while customized solutions address storage and acoustic needs—a poetic design gesture.
而KTV的星空幕墙,悬浮的星光,让视觉延伸向上,设计的智能调光,能自由切换这些精心设计的光影剧本,让空间在不同时态中自如流转,营造氛围。
The KTVs starry ceiling stretches vision upward. Its intelligent lighting system fluidly transitions between carefully choreographed luminous scenarios, allowing the space to transform across temporal dimensions.
木与墙的完美融合,打破留白的墙面,天然纹理与艺术漆
In the basement, wood and walls merge flawlessly—natural grain contrasting with smooth art plaster to create tactile and visual tension, elevating spatial depth and material sophistication.
楼梯以极简的线条塑造,深色与浅色的材质搭配,形成视觉上的强烈对比,却又和谐统一,而艺术装置,由黑色蜿蜒的结构组成,这种设计不仅强化了楼梯的视觉层次,还通过艺术装置制造出一种流动感和张弛感,赋予其雕塑般的静谧美感,增强了空间的层次感和艺术感。
The staircase, defined by razor-thin lines, pairs dark and light materials for striking yet harmonious contrast. An art installation of sinuous black structures enhances its sculptural stillness while introducing fluid dynamism.
在这片安静的用餐氛围中,仿若一位优雅的绅士,于木质空间中吐露几何光芒,
In this refined dining atmosphere, geometric lighting elements emerge like an elegant gentleman within wood-clad surroundings. Partially opened doors create breathable thresholds that foster connection without full exposure.
浅灰色的沙发,搭配极简的线条设计,右侧龟背竹,增添自然气息,而餐厅采用木质餐桌椅,整体色调以米色、木质色为主,让空间通透,体现出舒适且雅致的居住环境。
Light gray sofas with minimalist profiles pair with a monstera plant for organic contrast. The dining areas wood table and chairs, rendered in beige and natural tones, achieve transparent elegance.
当瓷器嵌入墙内,釉色与建筑结构融为一体,青瓷的冰裂纹可呼应墙面的留白,都成为空间里凝固的诗,碎瓷拼花更可复刻马蒂斯剪纸般的艺术张力,让瓷器不仅是陈列的藏品,更成为生长在建筑里的艺术血脉
Porcelain vessels embedded in walls fuse glaze with architecture. Celadon crackle glazes echo wall voids, becoming spatial poetry, while ceramic mosaics channel Matissean cut-out vitality—transforming china from displayed objects into architectural lifeblood, a contemporary interpretation of harmony between man and nature.
这种将生活动线与艺术展线完美融合的设计,印证了瓦尔特·本雅明灵光消逝时代的逆向思考——在机械复制的世界里,创造独一无二的艺术居所。
This fusion of living circulation and artistic display embodies Walter Benjamins counterpoint to the age of mechanical reproduction—crafting a domicile where every detail is irreplicable art.
这里既是安放艺术品的容器,更是孵化新思想的实验室,当空间设计突破物理边界,生活本身就能成为最伟大的艺术品。
时光将回忆酿成琥珀,把成长刻进梁柱,每一次回眸,都能发现新的故事在墙壁上生长。在这时间之宅,我们不再追赶流逝,而是学会与光阴对坐,细细品味它馈赠的故事与感悟。
Here, space transcends its role as art container to become idea incubator. When design breaks physical bounds, life itself emerges as the ultimate masterpiece.
Time crystallizes memories into amber, etching growth onto beams. Each glance reveals new stories growing from the walls. In this house of hours, we no longer chase流逝 but learn to sit with time, savoring its narratives.
当代设计杰出青年。其凭借着对设计的直觉与热情,在建筑、景观、室内、家具等领域都保持着深入的研究。以自然和场地为切入,融合传统与现代,通过言简意赅的设计语言塑造空间形态。基于建筑学理论,借鉴艺术、哲学和社会文化,致力于构建引人入胜的空间体验,以回应空间需求中的独特个性和情感层次。其作品旨在让生活成为超越功能性的文化体验,引导人们步入一个富有故事性的建筑
事务所,提供跨越建筑、景观、室内及陈设艺术一体化的设计服务。面对在现代信息社会中变得浅显和淡薄的人际关系,即使是从某些细微的个性与特质出发,我们也想通过设计能激发出人们对空间的愉悦体验。此外,我们旨在传承地域美学与工艺,基于经济性和可持续性原则为客户创造多元价值。同时也对行业进行不懈探索,怀抱永往直前的热情以积极的姿态直面时代挑战,为当下社会、经济和环境可持续发展贡献专业力量。
采集分享
 举报
举报
别默默的看了,快登录帮我评论一下吧!:)
注册
登录
更多评论
相关文章
-

描边风设计中,最容易犯的8种问题分析
2018年走过了四分之一,LOGO设计趋势也清晰了LOGO设计
-

描边风设计中,最容易犯的8种问题分析
2018年走过了四分之一,LOGO设计趋势也清晰了LOGO设计
-

描边风设计中,最容易犯的8种问题分析
2018年走过了四分之一,LOGO设计趋势也清晰了LOGO设计





























































































































