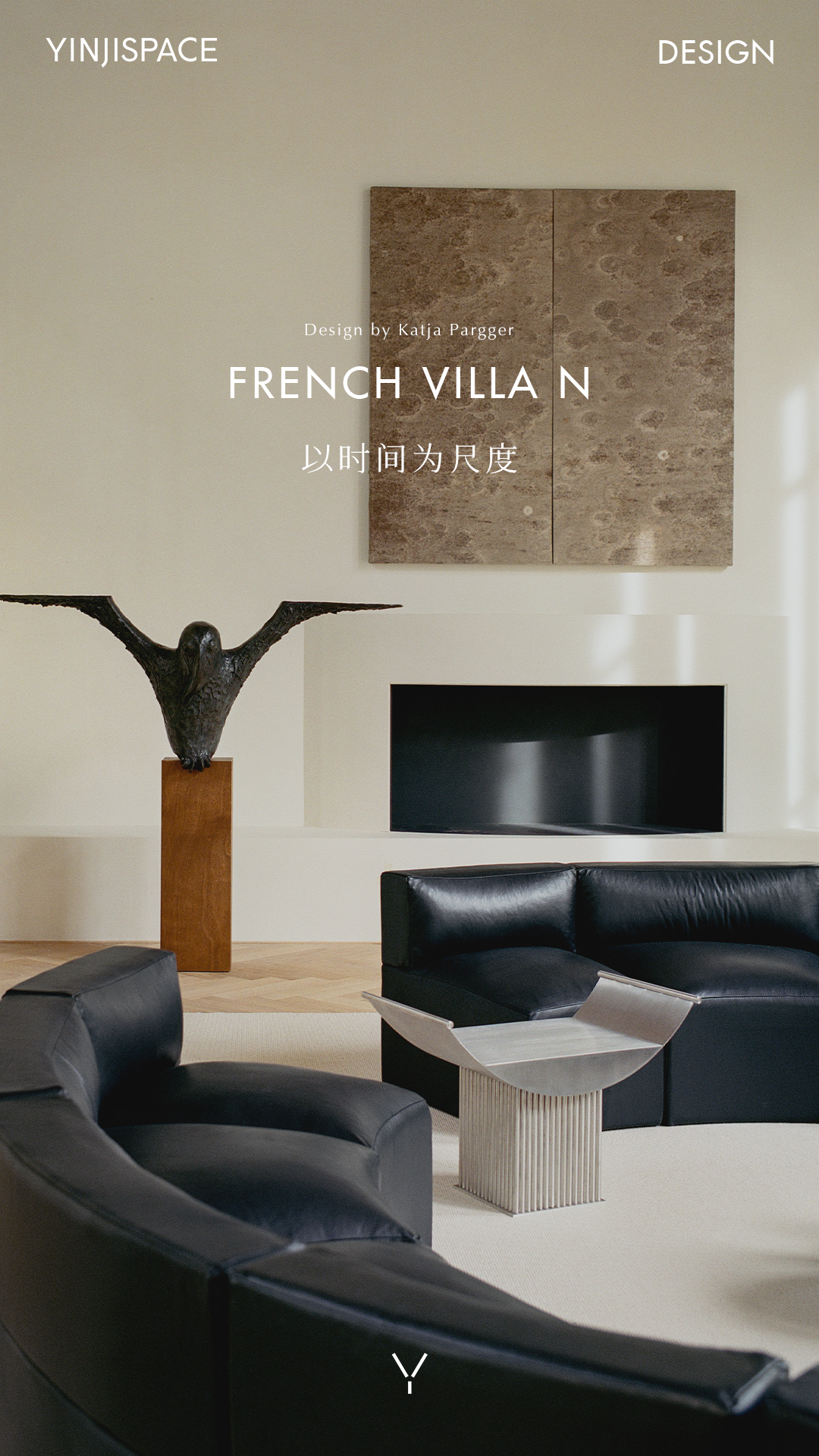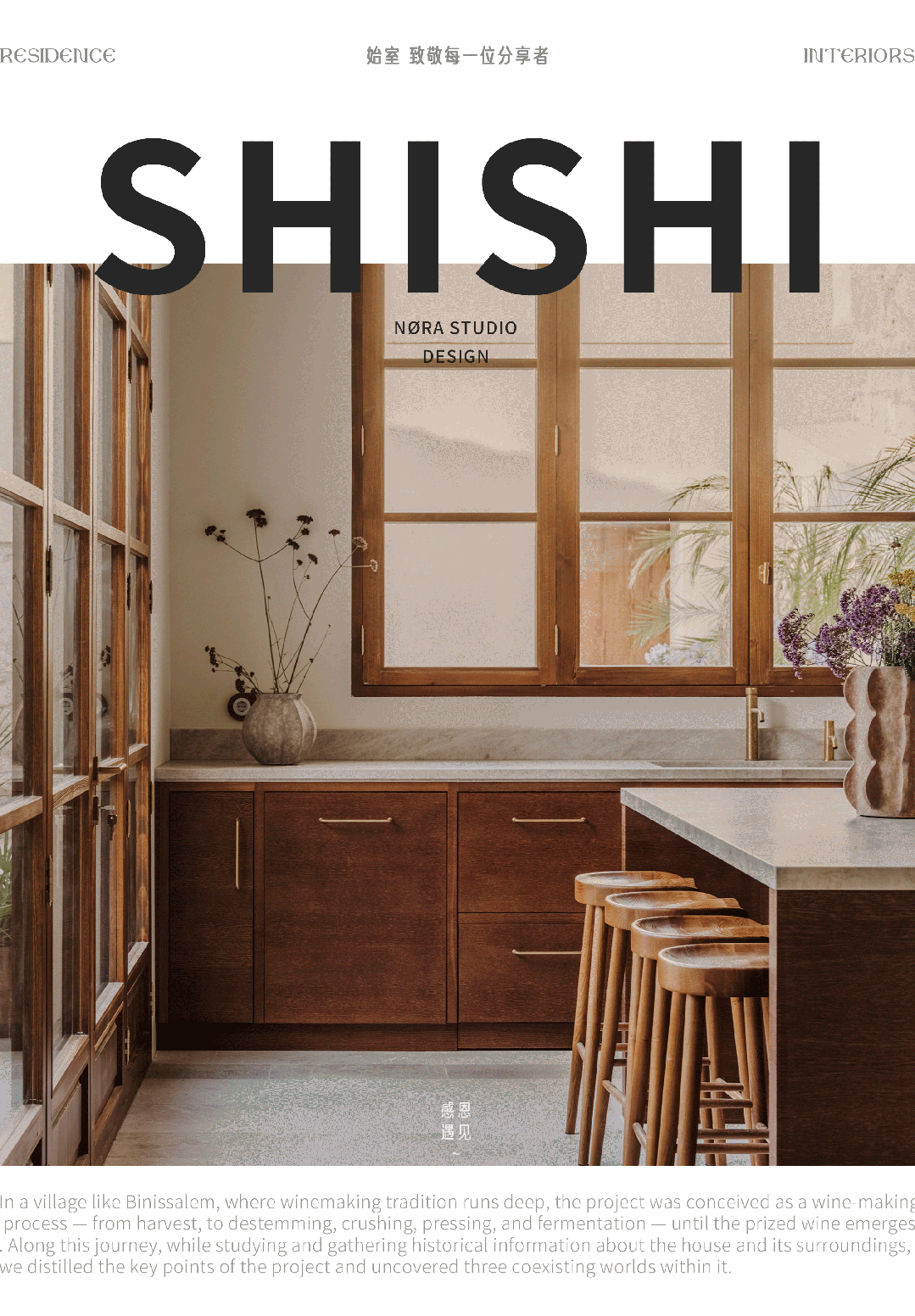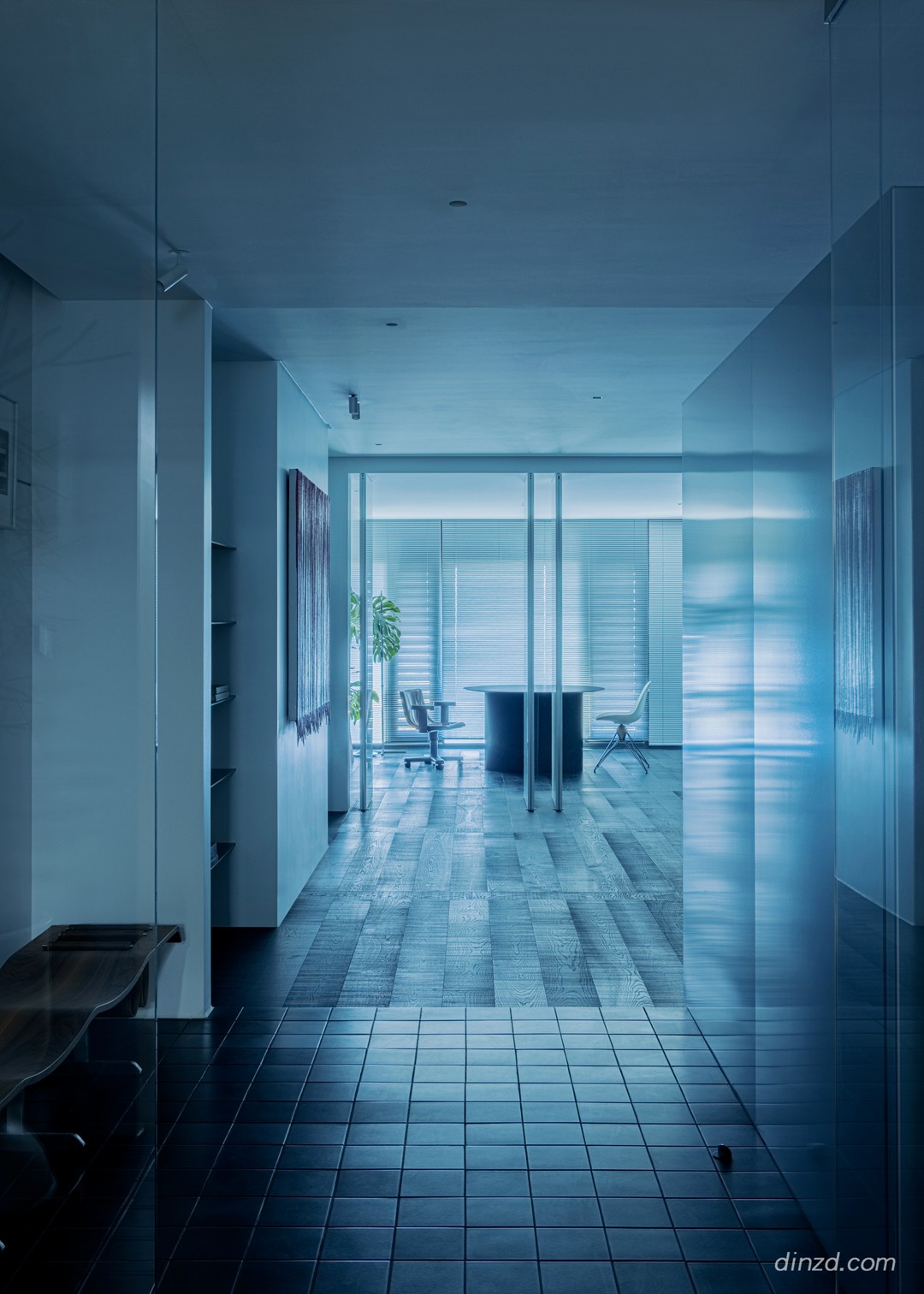Gilles - Boissier Art Nouveau公寓 · 意式浮华 首
2025-07-06 09:40
在意大利米兰,一座隽永的新艺术派(Art Nouveau)公寓,悄然书写着Ruffini家族与法国殿堂级设计事务所
In the heart of Milan, an Art Nouveau palazzo quietly narrates the Ruffini family’s two-decade love affair with the French design masters
二十年前,Moncler掌门人 Remo Ruffini 邀请 Gilles - Boissier 为其定制一艘帆船。手工雕琢的木质家具、橡木镶嵌的舱壁,让这对法国设计伉俪 Patrick Gilles 与 Dorothée Boissier 自此成为 Ruffini 家族的御用缪斯。从私人府邸到 Moncler 全球精品店,戏剧化的奢华与克制的冷冽同频共振,缔造出意式优雅与法式浪漫交织的空间叙事。
Twenty years ago, Remo Ruffini, the visionary behind Moncler, invited Gilles - Boissier to craft a bespoke sailboat for him. The result—hand-carved wooden furnishings and oak-lined cabins—cemented a lasting creative bond. Since then, from private residences to Moncler boutiques worldwide, Patrick Gilles and Dorothée Boissier have infused spaces with their signature drama: an eloquent duet of Italian elegance and French romanticism.
如今,家族的新一代传人 Pietro Ruffini——投资公司 Archive 的创始人兼CEO——在自己首个真正意义上的私人寓所里,再次启用父辈钟爱的设计之手,为这栋曾作家族办公室的空间注入一部属于他自己的美学宣言。
Today, the next generation, Pietro Ruffini—founder and CEO of the investment firm Archive—entrusts this same design duo to script a new chapter: his first true private home, transformed from a former family office into an intimate manifesto of his own taste.
不同于父亲在米兰的巴黎式小宅,Pietro 的公寓更是一次对米兰设计基因的回溯与再演绎。设计灵感直取 Piero Portaluppi 1934 年的 Villa Necchi,玄关处错落的交叉大理石与洞石地面低声呼应着米兰老建筑里特有的秩序美感。
Unlike his father’s Parisian-inspired pied-à-terre, Pietro’s Milan apartment is a reverent nod to local design heritage, drawing inspiration from Piero Portaluppi’s 1934 Villa Necchi. At the entryway, crosshatched marble and travertine floors whisper of the quiet order found in Milan’s most storied interiors.
步入室内,黑钢螺旋楼梯凌空而上,将一处原本闲置的阁楼改造成 Pietro 的私享健身房;走廊里轻轻荡漾着七十年代的复古气息,而树影壁纸包裹的书房,则仿佛一片都市密林。
Inside, a black steel spiral staircase soars upward to a loft, now repurposed as Pietro’s personal gym. The hallway exudes a 1970s nostalgia, while the study—wrapped in tree-patterned wallpaper—unfurls like an urban forest retreat.
贯穿始终的深色木饰面、黄铜点缀与黑亮面材质,将开放式平面紧密串联成风格统一的流动剧场。在横贯整栋建筑的主厅中,高挑的玻璃展示柜巧妙划分场域:一端是 Pietro 最爱的正式餐区,另一端则安置了锌顶酒吧与小餐桌,似巴黎夜店般微醺奢靡。
A consistent material and color palette—dark-stained wood, brass accents, polished black surfaces—unifies the fluid, open plan. In the main living area, tall glass display cabinets elegantly zone the space: on one side, a formal dining area; on the other, a zinc-topped bar and bistro tables conjure the glamorous haze of a Parisian nightclub.
当喧嚣褪去,一道漆黑幽长的廊道引向 Pietro 的纯白主卧。阳光从大面窗棂倾泻,柔化了阴翳与明亮的边界——仿佛 David Lynch 镜头下,暗夜里一束孤绝的聚光。
客厅内,来自米兰建筑师 Vincenzo de Cotiis 的青铜色镜子与 Julian Schnabel 拼接的黑陶碎片画彼此对望,雕塑感与粗粝意象在深色木墙上隐隐生辉。Pietro 说,他从不随意购藏,每一件作品,都需先在脑海里找到最匹配的位置。
When the city’s pulse fades away, a shadowy corridor leads to Pietro’s all-white primary bedroom, bathed in daylight. The contrast evokes a scene from a David Lynch film—pitch blackness pierced by a solitary beam of light.In the living room, a bronze-toned mirror by Milanese architect Vincenzo de Cotiis converses with a Julian Schnabel artwork composed of broken black pottery. Raw, sculptural, enigmatic—each piece was chosen not for collecting’s sake, but to complete a carefully envisioned corner of Pietro’s world.
一如这间公寓:它既是他与家族设计基因的一场对话,也是一场只属于自己的、奢华却克制的意式浮华梦。
Just like this apartment: a dialogue with his family’s design DNA, yet undeniably a self-authored dream of Italian glamour—luxurious, restrained, and wholly his own.
Gilles - Boissier 是一家来自巴黎的著名室内设计公司,由 Patrick Gilles 和 Dorothée Boissier 于 2004 年成立。
他们的设计风格独特,将前卫与时尚、传统与现代相融合,强调空间的戏剧性和感性。善于运用对比与对立统一的原理,例如将典雅与创新设计相结合来演绎当地文化。在色彩运用和空间处理上,Gilles 对材质的选择和线条感把控有独特品味,Boissier 则在空间流动性和色彩表达上有着直观优雅的方式,二者相互补充。他们还擅长将东西方元素巧妙结合,在一些项目中,能将中式传统建筑元素运用得恰到好处,展现出新时代的中式时尚设计。
Patrick Gilles 和 Dorothée Boissier
采集分享
 举报
举报
别默默的看了,快登录帮我评论一下吧!:)
注册
登录
更多评论
相关文章
-

描边风设计中,最容易犯的8种问题分析
2018年走过了四分之一,LOGO设计趋势也清晰了LOGO设计
-

描边风设计中,最容易犯的8种问题分析
2018年走过了四分之一,LOGO设计趋势也清晰了LOGO设计
-

描边风设计中,最容易犯的8种问题分析
2018年走过了四分之一,LOGO设计趋势也清晰了LOGO设计



























































