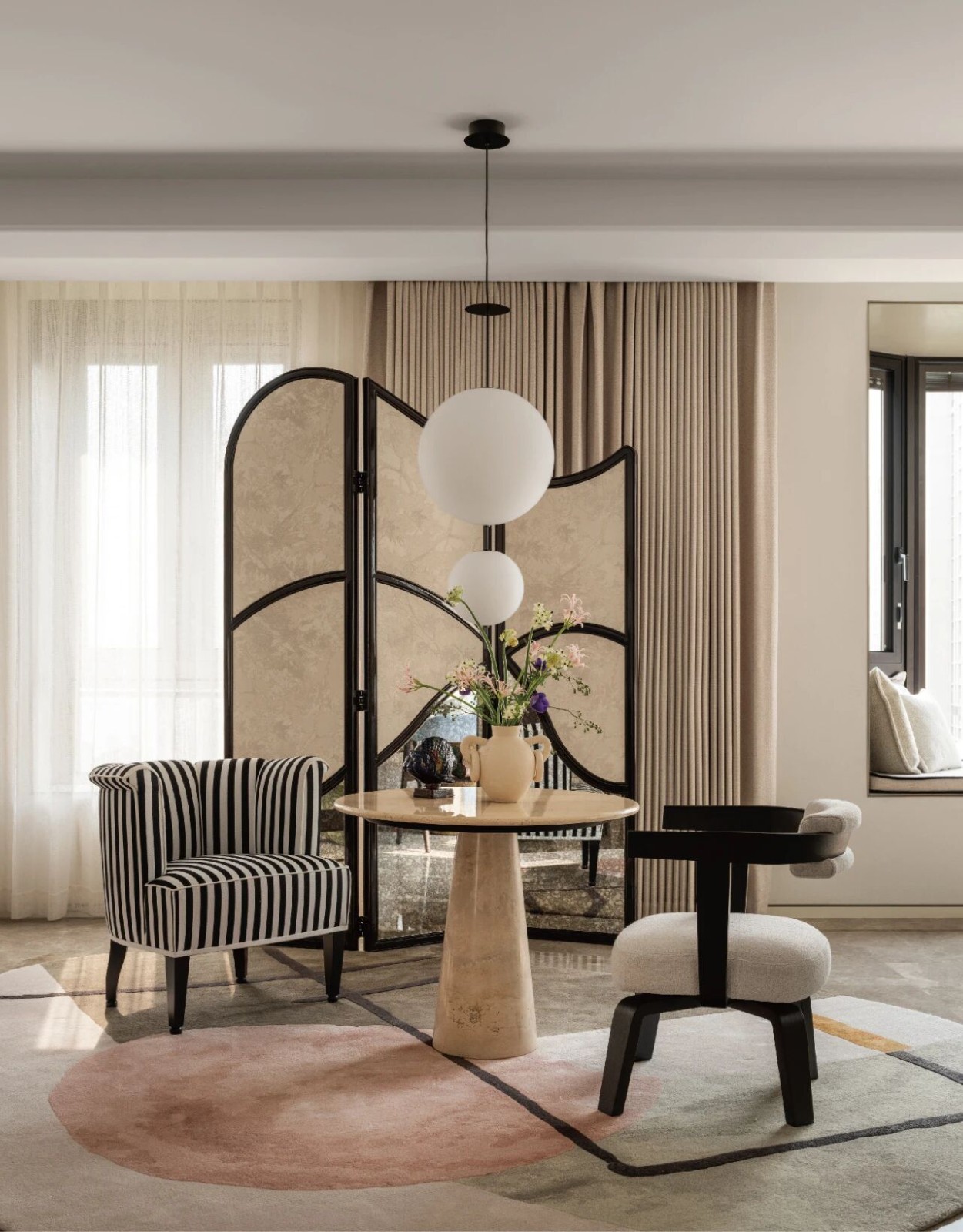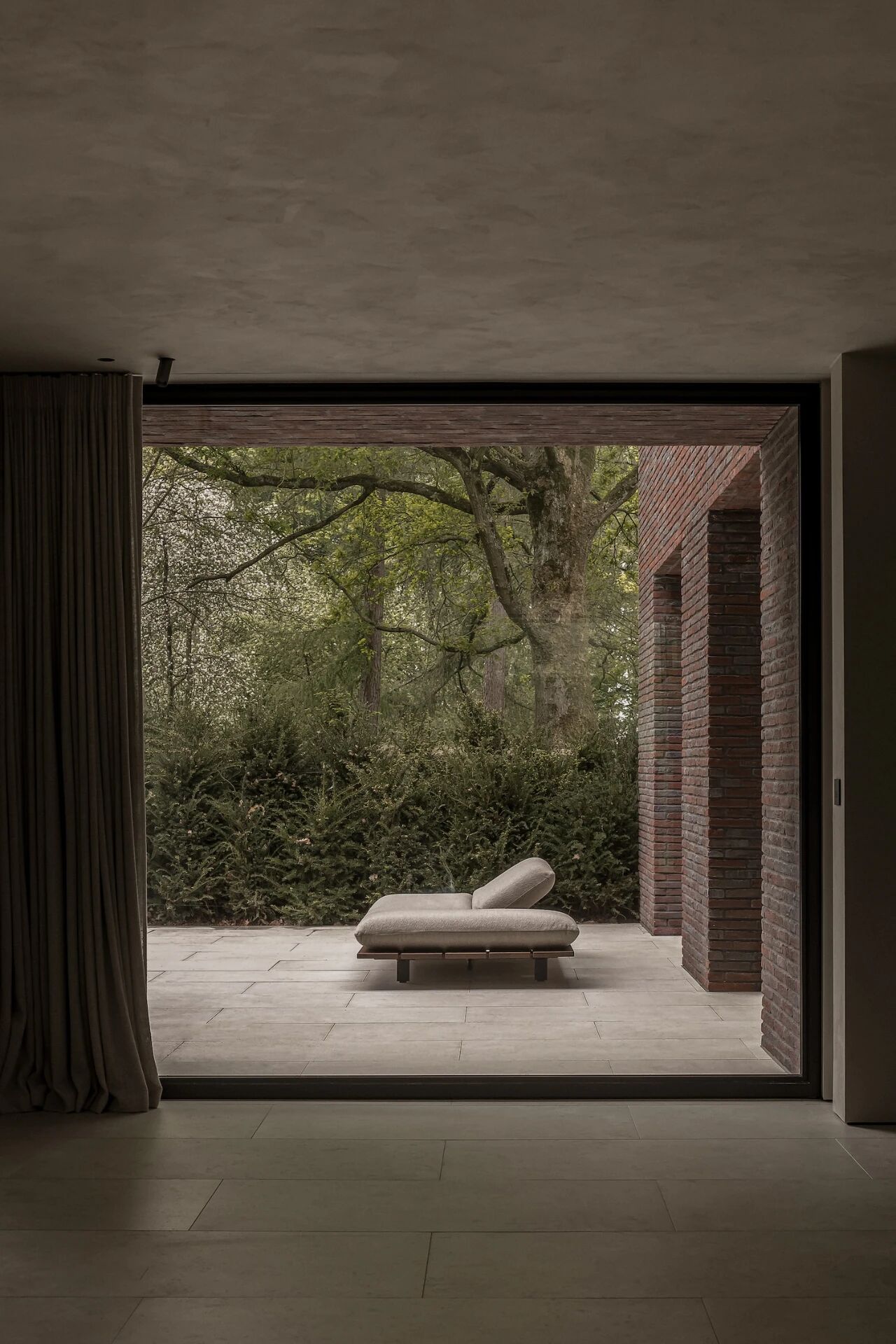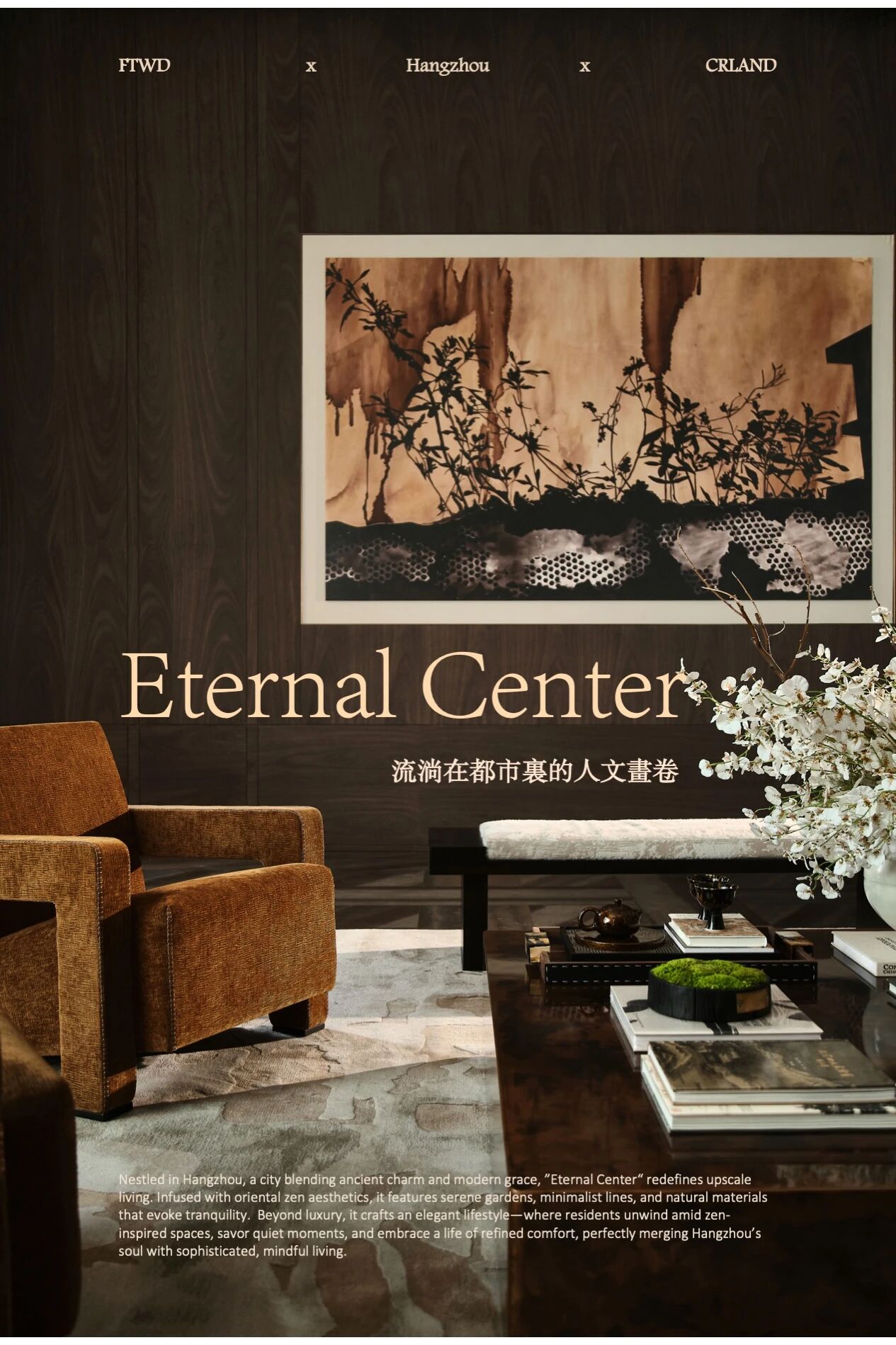Pushpender Arora 内外 · 无界 首
2025-06-30 19:53
在古鲁格拉姆最繁华的肌理里,House - Beyond 以一座 Maurpankhi Bungalow,回应城市住宅对自然栖居感的极致渴望。建筑师 Pushpender Arora 将这座3230平方英尺的私宅,处理得更像一件缓慢生长的作品:它不以形式炫技,而以材料、场所与时间性,构筑出人、自然与建构细部之间的柔性秩序。
In the heart of bustling Gurugram, House - Beyond has redefined urban domesticity with Maurpankhi Bungalow — a 3,230 sq. ft. residence that reads more like a living, evolving artifact than a static structure. Led by architect Pushpender Arora, the design team orchestrates a delicate balance between materiality, spatial programming, and temporal transformation, crafting an intimate dialogue between architecture, nature, and memory.






项目的设计母题起于一棵老树——它既是基地制约,也是空间精神核心。设计策略并非规避,而是顺应、拥抱:弧形锌板幕墙环绕老树生长,其曲面不仅限定了入口动线,也为街道留出视线穿透,形成立面层次的收放关系。锌材质随着时间氧化、风蚀,留痕于表皮,与树同寿,亦与记忆同频。
The design genesis is unapologetically site-driven: an ancient tree anchors both the spatial strategy and the dwelling’s identity. Rather than erasing this organic constraint, the team embraced it as a living protagonist. A sweeping zinc-clad wall encircles the tree, carving a gentle threshold while shaping the building’s street-facing articulation. Over time, the zinc’s patina will weather, recording the passage of seasons in parallel with the family’s own evolving story.




Maurpankhi 最大的建筑语言是内向院落的串联。设计团队在紧凑用地中引入多重开放庭院,解构了传统单一中庭的模式,转而采用分散式微院组合,让自然光与通风以点状渗透,再于空间内部相互呼应,形成丰富的光影层次。
At the core of Maurpankhi is a contemporary reinterpretation of the courtyard house. Instead of relying on a singular central void, the design stitches multiple pocket courtyards throughout the plan, enabling diffused daylight and cross-ventilation to permeate deep within. These voids blur the boundaries between inside and outside, creating moments where nature punctuates daily life.
庭院肌理:光、风与内向性
Light, Wind, and Introversion






这种多庭院策略直接反映在平面布局上:社交空间(客厅、餐厅、厨房)与私密空间(卧室、冥想室)由院落与连廊柔性分隔,视线不断游走于室内与自然之间,消弭了封闭边界。家具则以岛式布置和局部高差(下沉客厅)来定义区域,替代实体墙体,最大限度保证空间的连续性与可变性。
The program unfolds as a fluid sequence of spaces: the living, dining, and kitchen areas flow seamlessly around these courtyards, their edges defined not by rigid partitions but by island furniture layouts and subtle level shifts — such as the sunken lounge that fosters connection without visual interruption. This open-plan choreography ensures flexibility and a cohesive spatial narrative.






项目在地下室的处理尤为值得设计师留意:并非单纯下沉容积,而是借由一处深庭院将自然光引入负一层,打破地下空间的压抑感。无柱大跨空间令功能区可灵活更换:现状为休闲酒吧、会客区与儿童活动区,未来亦可转化为家庭影院或艺术展陈,留足了多样化使用的弹性。
Of particular architectural note is the basement strategy: contrary to convention, it is designed not as a dark, residual space but as a luminous extension of the main dwelling. A deep sunken courtyard draws light and air downwards, supporting a generous, column-free open area programmed as a lounge, bar, and children’s play zone. The structural openness allows for future functional reconfiguration, adding a robust layer of adaptability.
地下空间的负空间再造
Reconstruction of negative space






私密层的空间编程强调个体差异化与居住者心理场域的匹配:女儿房以流动曲线弱化直角,配色柔和且亲和;男孩房则强调学习与沉思区域的分离感,搭配屋顶露台做延伸;而主卧与冥想室则退隐至最安静角落,回应屋主在都市生活中对“空无”的渴求。
On the upper floor, spatial programming responds to the occupants’ individual identities and rituals. The master suite offers maximum privacy and calm. The daughter’s room softens geometry with curved surfaces and pastel tones, cultivating a gentle atmosphere. The son’s room prioritizes study and solitude, enhanced by direct access to the terrace. A dedicated meditation room and an expansive rooftop become contemplative sanctuaries under the sky — architecture here mediates quietude and collectivity in equal measure.
个性化空间编程与材料肌理
Material texture














整体材料策略拒绝多余修饰:灰泥墙体带有细腻手工质感,搭配浅灰地坪与天然木饰面,色调保持在中性与暖色之间,强化了与自然光影的对话关系。可风化、可再生的材料语言,为这栋宅邸注入了可持续与可生长的设计哲学。
Material choices throughout are intentionally restrained yet tactile. Limewashed walls provide a handcrafted softness, complemented by neutral earth tones and natural wood accents that amplify the interplay of light and shadow. Every finish was selected for its capacity to age gracefully, reinforcing the core idea that the house is not static but a living shell — an architectural vessel that transforms alongside its inhabitants.






版权:
Pushpender Arora
项目名称| Maurpankhi Bungalow
设计主创| Pushpender Arora
设计地址| 古鲁
格拉姆,印度
竣工时间| 2024年































