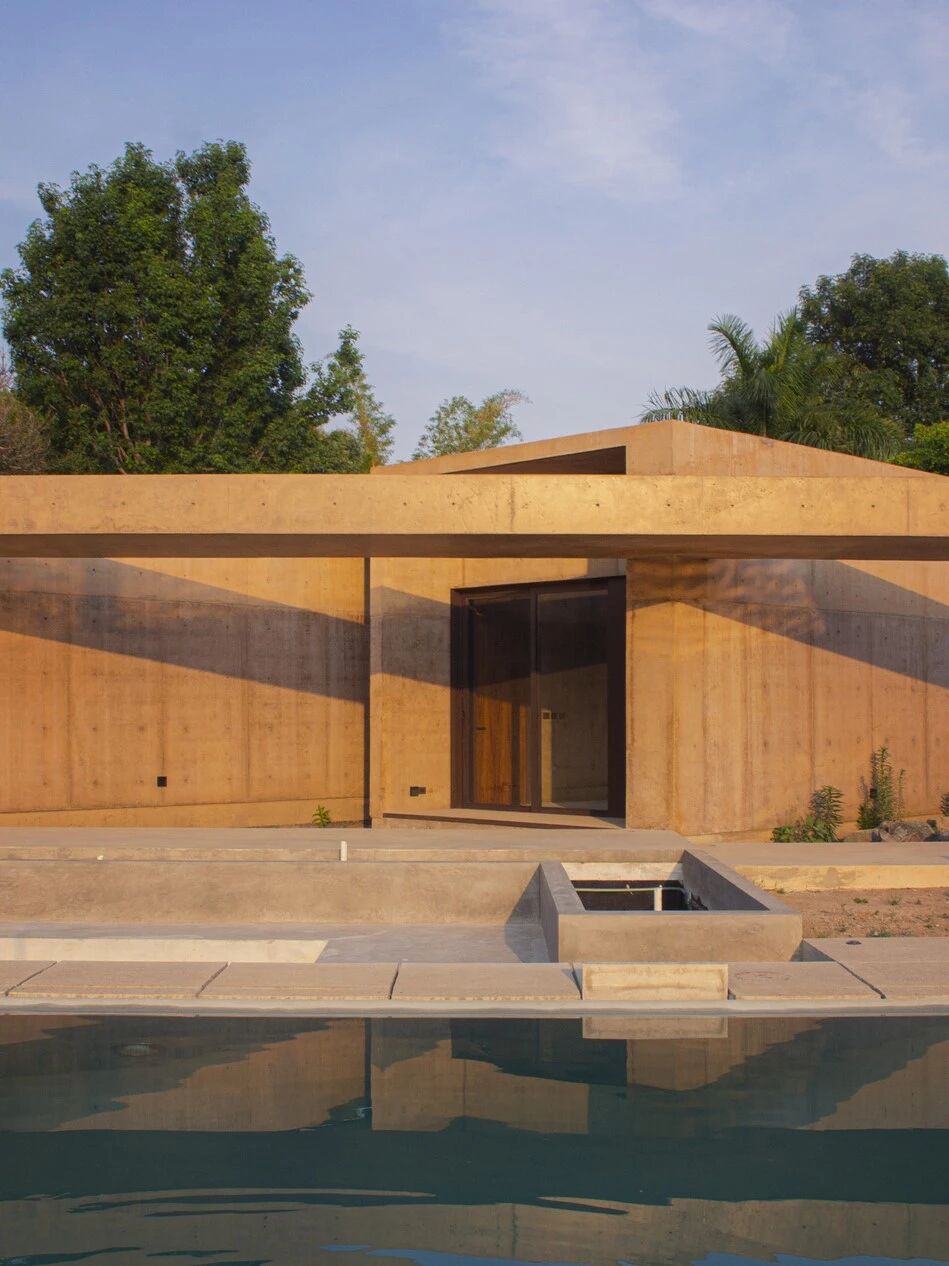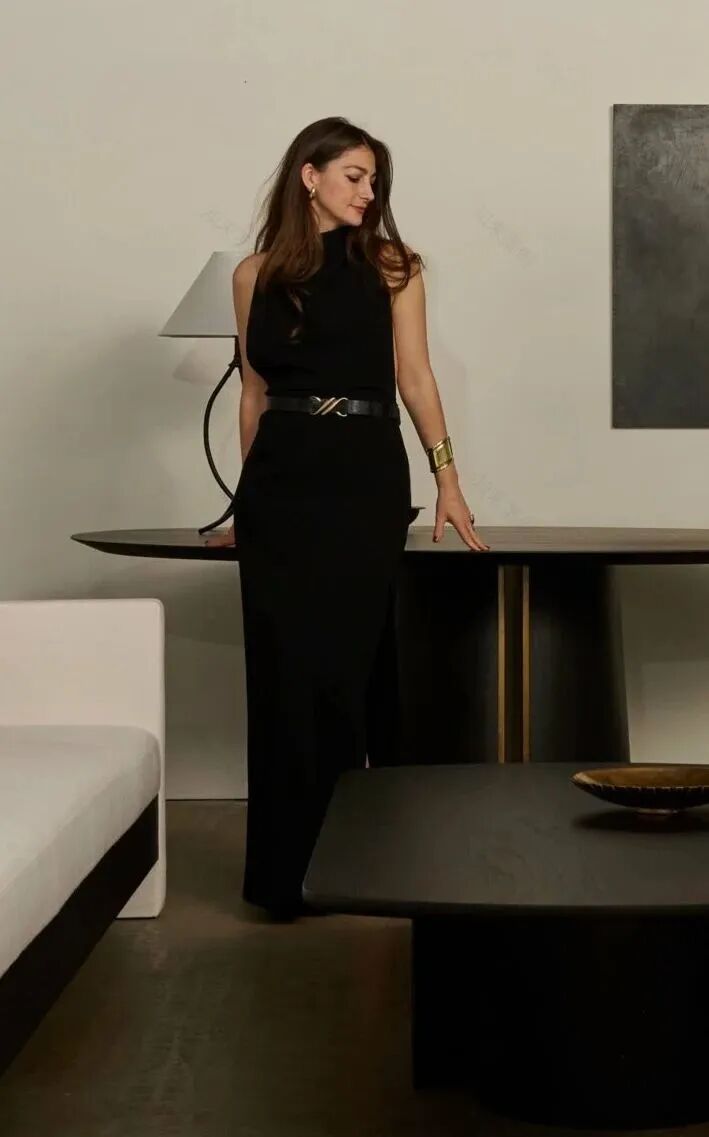混搭之妙,勾勒理想栖居蓝图 首
2025-06-30 19:54


家,从来不是冰冷的建筑框架,而是承载生活理想与美学追求的容器。在室内设计中,无论是悄然融入的设计巧思,还是精心雕琢的视觉焦点,都在诉说着设计对生活的温柔回应,诠释着如何让理想中的栖居,在现实空间中绽放独特光彩。今天的两个案
例分别来自
DNA邸内设计的
Travel At Home和柴若乔的2Flat
简约绘世界,收藏叙时光
主理人之家 |
DNA邸内设计


本案的主人是一位痴迷中古玻璃杯的收藏者,她积攒了数以千计的杯子,并创立 YURUUI 品牌,为中古杯爱好者搭建起收藏的桥梁。这些杯子源自全球各地,呈现出各国的文化历史与工艺特色。设计师们聆听了她与杯子的诸多故事,但在家居设计中并未围绕杯子主题展开,而是将这份独特的审美视角迁移至室内与家具设计领域。
The projects owner is an avid collector of vintage glassware, having amassed thousands of cups and founded the brand YURUUI to build a bridge for fellow vintage cup enthusiasts. Sourced from across the globe, these cups embody the cultural histories and craft traditions of different nations. While the design team heard many stories about her and the cups, they didn’t center the home design around the theme of cups; instead, they translated this unique aesthetic perspective into interior and furniture design.


设计伊始,团队并未急于开展空间规划,而是先围绕家具设计展开探讨。过程中,他们与设计师让 - 米歇尔・弗兰克(Jean-Michel Frank)的设计理念不谋而合。J-M 弗兰克被誉为 “装饰艺术(Art Deco)” 的代表人物,是法式极简现代主义设计的奠基人。他的设计以规整线条与简约造型为特征,摒弃一切繁复装饰,由此提炼出 “以简约包裹奢华” 的设计理念,融合世界各地的文化元素,打造出外表极简却充满生命力的居住空间。
At the design’s inception, the team didn’t start with spatial planning but first engaged in discussions about furniture. During this process, they found a strong resonance with the design philosophy of Jean-Michel Frank. Hailed as a representative of Art Deco, J-M Frank is the founder of French minimalist modernist design. His designs are characterized by neat lines and simple forms, eschewing all ornate decoration, thus distilling the concept of encasing luxury in simplicity—integrating cultural elements from around the world to create a living space that’s minimalist in appearance yet brimming with vitality.


除了各类玻璃器皿,YURUUI 还收藏了许多非洲木质雕塑,这些雕塑以优美的线条与夸张的形态作为艺术陈设,为空间注入浓郁的 “生命感”。
In addition to various glassware, YURUUI’s collection includes numerous African wooden sculptures. With their elegant lines and exaggerated forms, these sculptures serve as artistic displays, infusing the space with a strong sense of life.


爱马仕的暗格边几出自 J-M 弗兰克之手,蜡染麦秸秆经手工拼贴成放射状纹样,在光线照射下折射出变幻的色彩,以最质朴的材质营造出奢华质感。
The Hermès side table with hidden compartments is a J-M Frank design. Batiked wheat straw is hand-collaged into a sunburst pattern, which reflects changing colors under light, creating a luxurious texture with the most unpretentious materials.




客厅的边柜来自北欧家具设计大师汉斯・J・维格纳(Hans J. Wegner)的 RY-25 系列,黑黄檀木因岁月摩挲沉淀形成的包浆纹理,充满自然张力。
The living room side cabinet, RY-25 by Nordic furniture master Hans J. Wegner, features sandalwood with a patina formed by years of friction and accumulation, its grain exuding natural tension.




Liaigre Nagato 实木墩的设计理念在于,其在未来使用中会自然产生不规则裂痕,以此彰显天然材质的生命力特质。
The design concept of Liaigre Nagato’s solid wood stools is that they will naturally develop random cracks over time, thereby showcasing the vital characteristics of natural materials.






设计师拆除原有客卫后,委托橱柜品牌 Poliform 打造开放式厨房及 4 米长的岛台,以满足公共区域的社交需求。
After demolishing the original guest bathroom, the design team commissioned the cabinet brand Poliform to create an open kitchen and a four-meter-long island counter, meeting the social needs of the communal area.


横纹胡桃木与灰洞石在镜面反射下,呈现出强烈的线条张力。
Horizontally grained walnut and grey travertine exhibit strong linear tension under mirror reflection.










由原家政阳台改造的书房内陈列着大量关于杯子的书籍,成为理想的独处空间。
The study, transformed from the original utility balcony, is lined with numerous books about cups, making it an ideal space for solitude.


由原有的家政阳台改造而来的书房空间,陈列着许多关于杯子的书籍,是最佳的独处之地。
The original housekeeping balcony was transformed into a study room, where many books about cups were displayed,making it the best place to be alone.




树瘤是树木生长历程中沧桑的印记,每一次风雨侵袭都会在树干上留下独特痕迹。这种奢华材质同样以矩形阵列的方式进行了极简处理。
A burl is an imprint of a tree’s growth through time, with each storm leaving unique traces on its trunk. This luxurious material has been treated in a minimalist way via a rectangular array.






窗帘面料的选择同样采用矩形阵列形式,与木地板的设计理念相呼应。
The curtain fabric also features a rectangular array, echoing the design concept of the wooden flooring.


相较于公共区域的多元风格,卧室设计更为克制,仅保留局部树瘤纹装饰,其余区域以留白处理,避免给空间注入过多视觉信息。
In contrast to the diverse style of the communal area, the bedroom design is more restrained, retaining only partial burl pattern decoration while the rest is left blank, avoiding an overload of visual information.








主卫采用一体成型的白洞石岩板,营造出简洁轻盈的空间氛围。
The master bathroom uses a monolithic white travertine slab to create a simple and light atmosphere.






平面布局图
项⽬名称 |
YURUUI主理人之家 · Travel At Home
项⽬地点
杭州城市之星
项⽬⾯积
160m²
设计公司
DNA邸内设计
方寸藏巧思,动静筑雅居
200平混搭三室私宅
柴若乔


本案中,除解决基本的空间问题外,力求深入探讨生活与美的交融,将使用者诉求无声息地融入空间中。


以电视为视觉核心,摒弃传统大茶几,采用灵活家具组合,营造开阔通透且富有格调的社交休闲空间。
With the TV as the visual centerpiece, traditional large coffee tables are eschewed in favor of flexible furniture arrangements, creating an open, airy, and stylish social and leisure space.












延续整体设计节奏,通过集成化橱柜与高效动线规划,打造功能完备、紧凑实用的烹饪空间。
Continuing the overall design rhythm, the kitchen features integrated cabinets and efficient workflow planning, crafting a fully functional, compact, and practical cooking area.




毗邻厨房与客厅,利用边角空间设置储物,餐桌椅的选择与摆放兼顾用餐需求与空间流畅性。
Adjacent to both the kitchen and living room, storage solutions are incorporated into corner spaces, while the selection and arrangement of dining tables and chairs strike a balance between dining needs and spatial fluidity.








保留原位置改造为通透储物室,三面百叶门弱化墙体存在感,提升空间通透性与储物实用性。
Retaining its original location, the bathroom is transformed into a transparent storage room. Three sides of louvered doors are used to diminish the sense of the wall, enhancing spatial permeability and storage practicality.


全屋木地板通铺延伸至卧室,通过柔和的色彩搭配与合理的功能分区,营造静谧舒适的休憩环境。
Retaining its original location, the bathroom is transformed into a transparent storage room. Three sides of louvered doors are used to diminish the sense of the wall, enhancing spatial permeability and storage practicality.














注重空间紧凑度与集成设计,将收纳、办公、阅读功能巧妙融合,打造安静专注的工作学习空间。
Emphasizing spatial compactness and integrated design, the study ingeniously integrates storage, office, and reading functions, crafting a quiet and focused workspace for study.


充分利用边角与回形可变空间,设计充足的储物单元,满足多样化收纳需求,兼具美观与实用。
Making full use of corner and loop-shaped variable spaces, the cloakroom is designed with ample storage units to meet diverse storage needs, achieving both aesthetic appeal and practicality.




串联各功能空间,利用节奏感的设计元素与合理的动线规划,使空间松紧有序,兼具通行与展示功能。
Connecting various functional spaces, the corridor utilizes rhythmic design elements and rational circulation planning, ensuring an orderly combination of open and compact areas, and serving both passage and display functions.








针对特殊区域与剩余空间,采用灵活设计手法,实现功能与审美统一,提升整体空间品质。
For special areas and remaining spaces, flexible design techniques are employed to achieve the unity of functionality and aesthetics, enhancing the overall spatial quality.






平面布局图
项目名称
香港置地壹号湖畔
项目面积
200
m²
工作范围
全案设计及落地
设计主持
柴若乔
如需对接设计机构
/ 请联系我们
微信


私宅设计 | 日式栖居,构筑诗意生活































