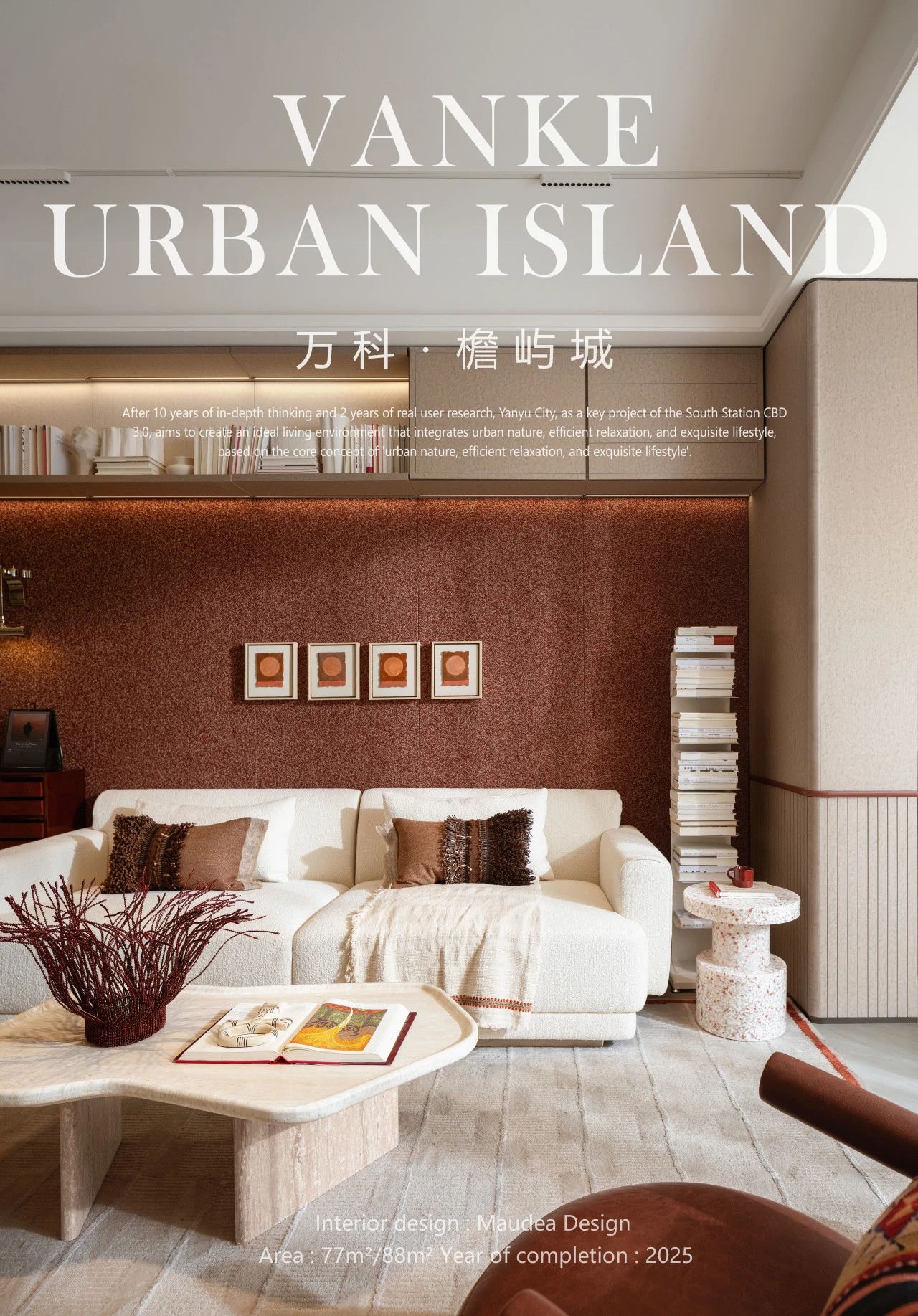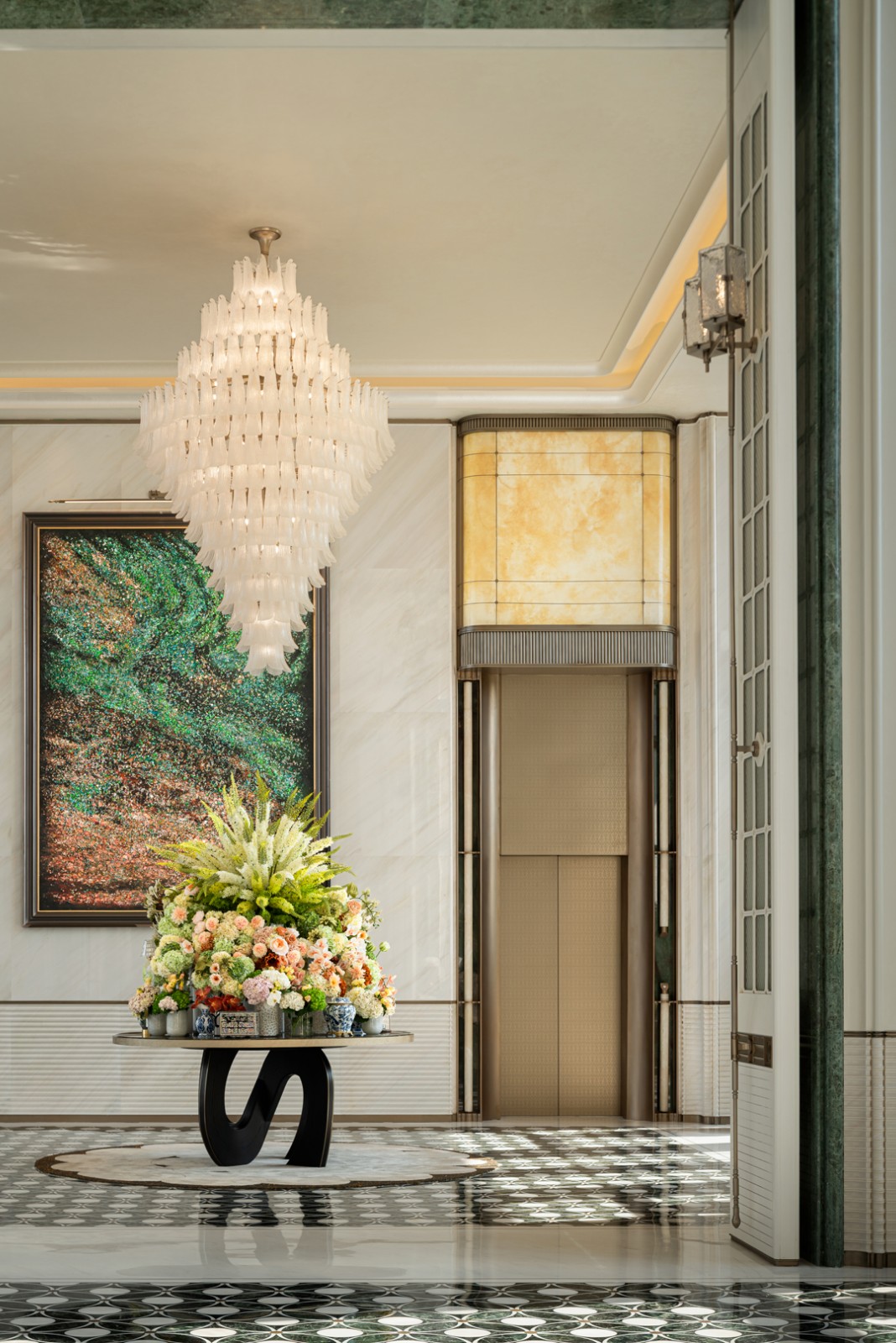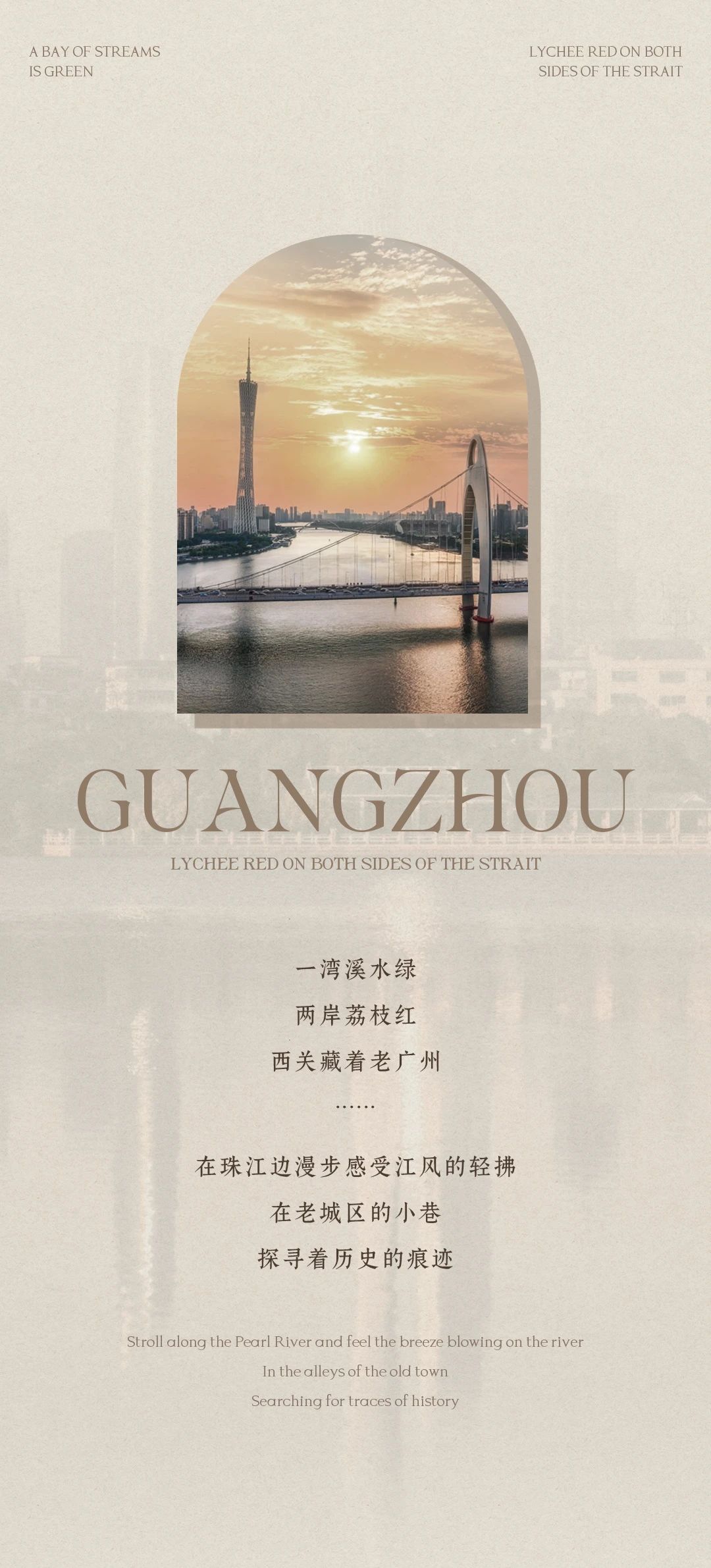WEEKLY Vol.03 一周网站精选_20250630
2025-06-30 10:10


WEEKLY 聚焦于当下最具灵感与深度表达的设计、艺术与生活方式的作品。每周我们将从印际官网发布的内容中精心甄选,呈现一个内容窗口,作为通往更广阔创意世界的切入点。通过这一持续更新的栏目,我们希望与大家一同探讨的是,创作如何回应时代的语境,回应日常的情感,也回应每一位生活其中的个体。
WEEKLY focuses on the most inspiring and thoughtfully articulated works in design, art, and lifestyle today. Each week, we carefully select highlights from projects published on our official website, presenting them through a curated window—an entry point into a broader world of creativity.Through this regularly updated series, we hope to explore how creative work responds to the context of our times, to the emotions of everyday life, and to the lived experiences of each individual.
01
BAT Architecture
地区 LOCATION / 西班牙
项目 WORK /
Goenetxe Baserria
摄影 PHOTOGRAPHY
Erlantz Biderbost


在Gipuzkoa风景如画的乡村景观中,被绿色山丘环抱、宁静氛围萦绕,历史悠久的Goenetxe农舍迎来了属于它的重生。这座标志性的建筑,曾是一个贵族家庭的居所(正立面上依然保留着象征身份的盾形纹章),后来被改造成牲畜仓库,如今它以全新的姿态焕发光彩,将巴斯克传统的深厚底蕴和当代生活方式的审美与需求巧妙融合,成为山林之间一处充满文化温度与时代气息的居住空间。
In the picturesque rural landscape of Gipuzkoa, surrounded by green hills and an atmosphere of serenity, the historic Goenetxe farmhouse has been revived. This emblematic building, once home to a noble family (as evidenced by the coat of arms preserved on the main facade) and later converted into a livestock warehouse, has been reborn as a space that combines the essence of Basque tradition with contemporary needs and lifestyle.












02
Fourteen A.M.
地区 LOCATION /
英国
项目 WORK /
Rumah Orchid 住宅
摄影 PHOTOGRAPHY
Nacho Rivera


Rumah Orchid是Fourteen A.M. 通过定制设计打造的都市心灵庇护所。项目由一个在伦敦居住多年的新加坡家庭委托,他们对设计有着敏锐的感知与独到的品味和见解。项目名称本身就承载着深厚的情感与文化意涵——“Rumah”意指“家”,呼应其东南亚的文化根源;“Orchid”则唤起了业主对童年故居的温柔记忆。在这座都市栖居中,Fourteen A.M.以空间为媒介,回应了个体对归属、记忆与美学的共同追寻。
Rumah Orchid represents fourteen a.m.’s commitment to creating mindful urban sanctuaries through bespoke design. The project was commissioned by a design-conscious Singaporean family who have lived in London for many years. The name itself carries personal significance—”Rumah” reflects the clients’ Southeast Asian heritage, while “Orchid” connects to memories of their childhood home.












03
Ariana Ahmad
地区 LOCATION /
俄罗斯
项目 WORK /
Wisteria 儿童用品概念店
摄影 PHOTOGRAPHY
Mikhail Loskutov


莫斯科全新开业的WISTERIA儿童用品概念店,由建筑师兼室内设计师Ariana Ahmad倾力打造,为家庭友好型零售空间树立了全新的标杆。这家面积约为550平方米的多品牌童装精品店将高端时尚、游乐体验与设计师的标志性设计巧妙融合,通过趣味分区、收藏级家具以及为全龄家庭量身打造的氛围,重新定义了儿童零售的可能性。
A new children’s concept store in Moscow combines premium fashion, play areas, and iconic design — WISTERIA is a 550 m² multi-brand boutique for kids that reimagines the shopping experience through playful zoning, collectible furniture, and an atmosphere designed for the whole family. Created by architect and interior designer Ariana Ahmad, the project sets a new benchmark for thoughtful, family-friendly retail.










04
辰境设计
地区 LOCATION / 北京
项目 WORK /
寂所
摄影 PHOTOGRAPHY
立明


「侘寂」(wabi-sabi)的美学概念,意指在不完美中寻得美,拥抱事物的短暂无常与独特性。摒弃华丽的繁复,不被强烈的风格所定义,「自然、克制、质朴」,一改原本平淡的空间形态,遵循简约质朴;这套175㎡的公寓以其独特的自然韵味,构筑出现代与侘寂美学巧妙融合的理想居。
"Natural, restrained and simple", abandoning the sumptuous complexity not defined by a strong style, changing the original bland spatial form and following the simplicity and rusticity, this 175 square metre apartment with its unique natural flavour constructs an ideal residence that is a skilful blend of modern and wabi-sabi aesthetics.












05
EVBR Studio
地区 LOCATION /
韩国
项目 WORK /
Blank 普拉提
摄影 PHOTOGRAPHY
Yongjoon Choi


维持正确而健康的体态,往往伴随着一定程度的不适
,它需要稳定而持续的练习与调整。
Blank普拉提工作室的设计正是为了诠释那种以持续不适换取深层舒适的悖论。EVBR Studio以“
non”——一个在韩语中意指宁静与平和的词语为概念核心,使空间成为不适与安逸并存的容器,引导身体与心灵逐步迈向真正的平静与放松。基于这一理念,设计有意在整体的宁静氛围中植入“不
”的元素,让矛盾感成为疗愈过程
的一部分。
To maintain correct and healthy posture, a degree of discomfort is often unavoidable. Blank Pilates was designed to embody this paradox—sustained discomfort in pursuit of comfort. To that end, we added the overarching theme of “anon,” a Korean word that evokes a sense of quiet and peaceful comfort. Our space, therefore, represents a place where the coexistence of discomfort and ease guides both body and mind toward a state of true calm and relaxation. In line with this concept, the space integrates intentionally “uncomfortable” elements within an overall sense of tranquility.












06
URBANJOBS
地区 LOCATION / 伊斯坦布尔
项目 WORK /
Scalla 餐厅
摄影 PHOTOGRAPHY
İbrahim Özbunar


URBANJOBS
是一家
以材料驱动设计
闻名的多学科工作室,近日在伊斯坦布尔贝伊科兹区揭幕其全新力作
——120座地中海餐厅Scalla。项目以“
cala”(意为楼梯)命名,寓意视角转换与空间流动,结合形式、功能与材质的
紧密
交融。其核心设计为灵感源自地中海海岸线的玻璃帷幕系统,以曲线建筑打破传统界限,营造出一个融合感官体验与空间探索的沉浸式场所,重塑餐饮空间的社交与归属感。
URBANJOBS, the multidisciplinary design studio celebrated for its material-driven approach, has unveiled Scalla, a 120-seat luxury Mediterranean restaurant in Beykoz, Istanbul. Grounded in the principles of spatial fluidity, and sensory engagement, Scalla invites guests on an experiential journey through architecture. Named after the Italian word scala, meaning staircase, the project embodies a philosophy of shifting perspectives, where form, function, and materiality seamlessly intertwine. At its core is the Glass Curtain, a curvilinear architectural system inspired by the undulating lines of the Mediterranean coast. By dissolving traditional spatial boundaries, URBANJOBS transforms the restaurant into a dynamic living environment, one that fosters discovery, connection, and a heightened sense of place.














07
Wuuu Studio
地区 LOCATION / 马来西亚
项目 WORK /
16 Sencilia 住宅
摄影 PHOTOGRAPHY
TWJPTO


本案设计的核心在于对马来西亚当代高密度、紧凑型居住现实的敏锐回应。在寸土寸金的条件下,巧妙的空间规划成为项目的基础。原始布局被重新构想,强调通透感、流动性与光影的节奏。设计拆除了客厅、餐厅与厨房之间的隔墙,将住宅转化为一个连贯而开放的空间结构,在有限面积中奇迹般地催生出社交互动与宽敞的空间感受。
At the core of this design is a sensitive response to the high-density, compact living environments common in Malaysia today. With space at a premium, thoughtful spatial planning became a cornerstone of the project. The original layout was reimagined to create openness, fluidity, and light. By removing walls between the living, dining, and kitchen areas, the home now breathes as one continuous, open-concept space—encouraging social connection and a sense of generosity, despite its limited footprint.












08
Alterstudio Architecture
地区 LOCATION / 美国
项目 WORK /
City Park 住宅
摄影 PHOTOGRAPHY
Casey Dunn


由Alterstudio Architecture设计的城市公园住宅坐落于奥斯汀西部一片郁郁葱葱的山坡之上,俯瞰城市中心,巧妙嵌入粗犷自然的地貌之中。在这幅富有戏剧性的全景画面中,连绵起伏的山峦与标志性的Pennybacker桥共同勾勒出城市天际线的诗意中景。住宅在恢弘视野与静谧庭院之间建立起微妙的动态张力:一方面以壮丽景致持续吸引视线流连,另一方面又通过克制沉稳的建筑语言,为居住者提供停驻与沉思的私密片刻。
Perched along a verdant slope overlooking downtown Austin, the City Park Residence by Alterstudio Architecture is delicately interwoven into the rugged beauty of its surroundings. In a dramatic panorama, the rolling hills of western Austin frame the urban skyline with the iconic Pennybacker Bridge in a picturesque mid-ground. Suspended in dynamic tension between these extravagant views and the intimacy of a private court, the constant allure of the spectacular is counterbalanced by grounded elements that offer moments of pause and embrace.






































