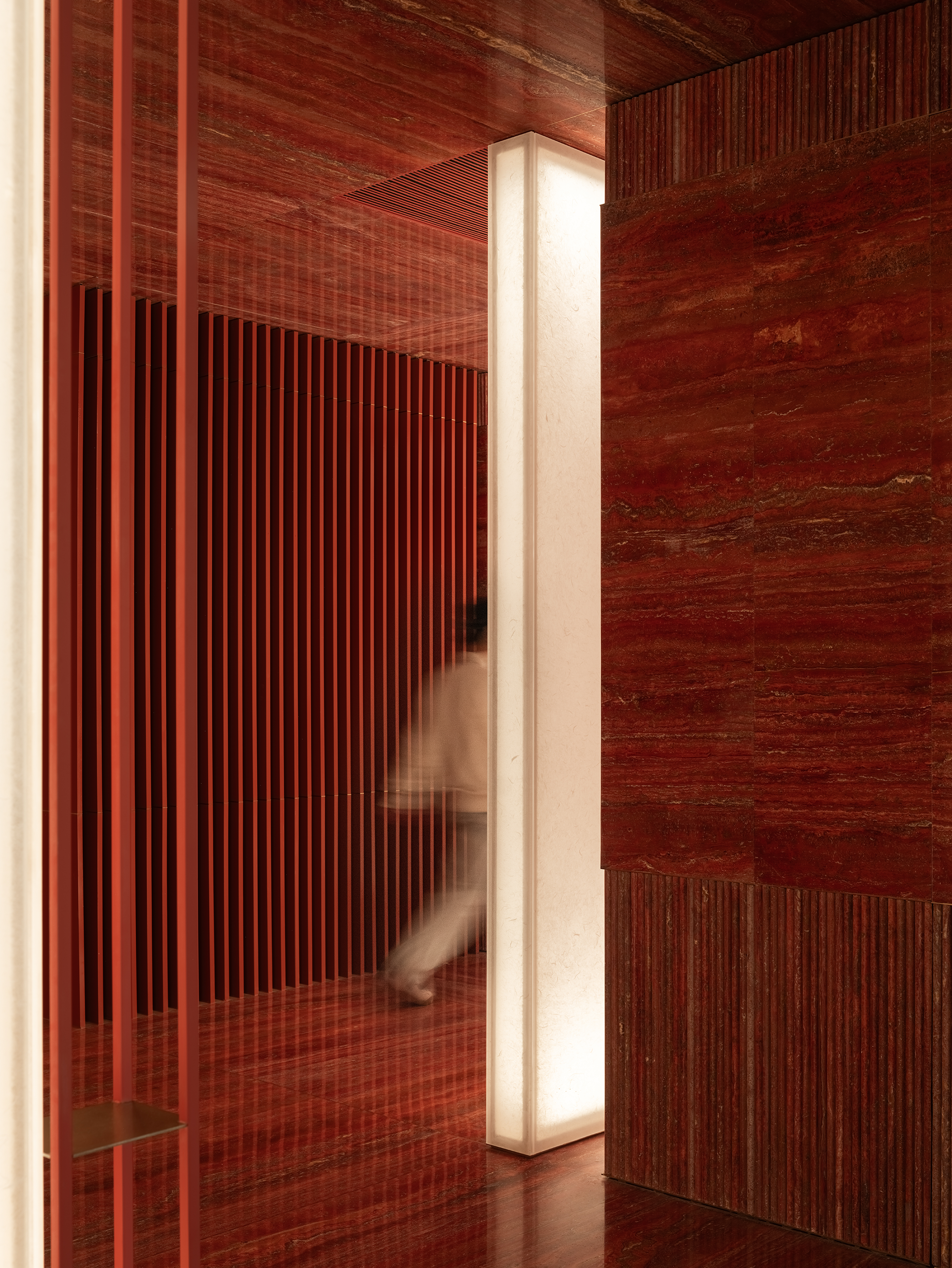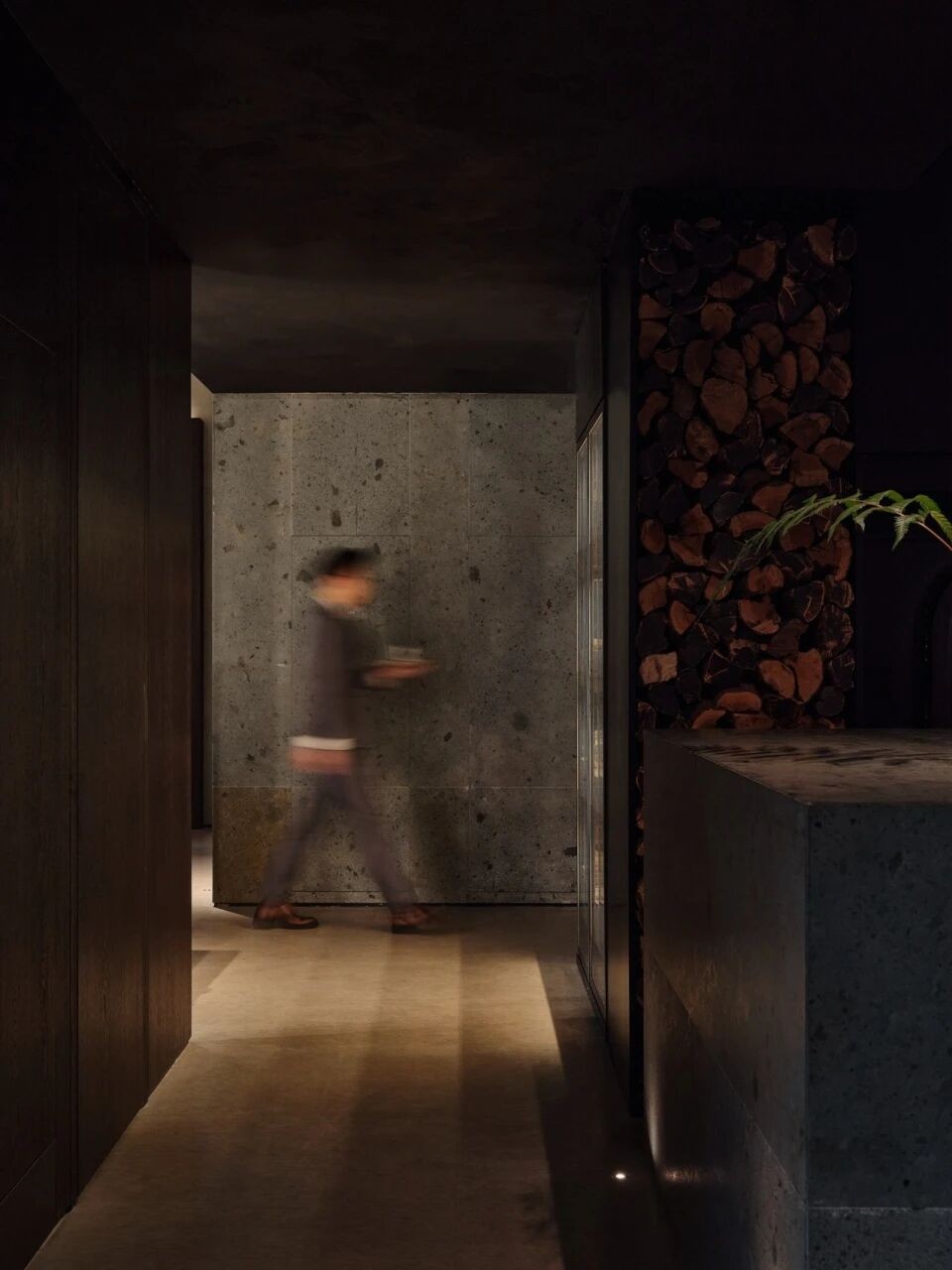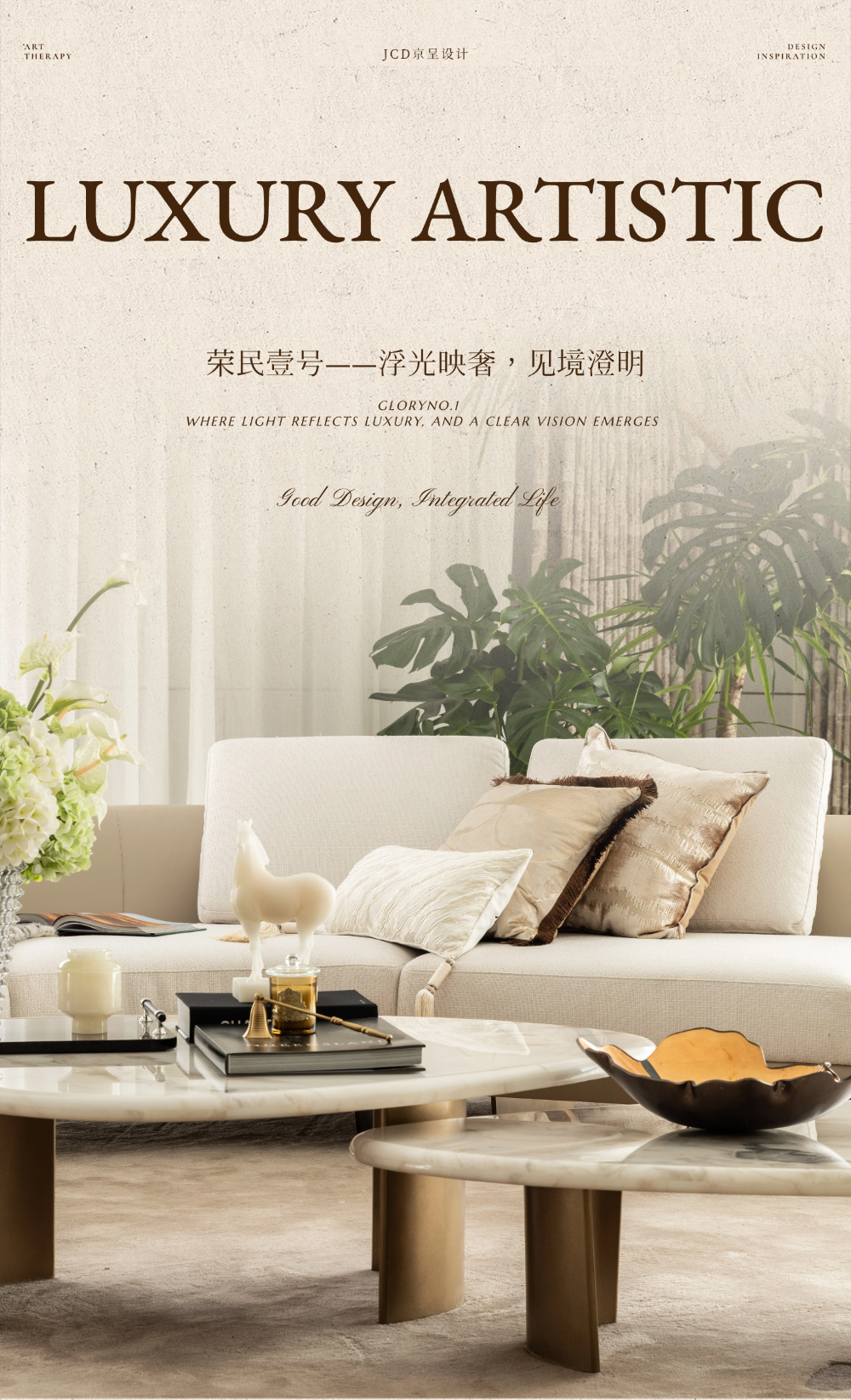3L DESIGN丨被自然拥抱的家·莫斯科乡野中的静谧栖居 首
2025-06-26 02:32
3L DESIGN 是由设计师娜塔莉亚·马斯洛娃(Наталья Маслова)创立的室内与景观设计工作室,致力于探索每位客户的独特性,打造兼具艺术性与个性化的空间。将当代艺术与高品质设计融合,以室内延伸至自然景观,为居住者创造真实、感性的生活体验。
这座位于莫斯科地区的一处乡间别墅,是一个融合自然与建筑、室内与景观的综合设计住宅。该项目由荷兰建筑师马塞尔·沃尔特林克(Marcel Wolterinck)主持建筑概念构思,整体开发由俄罗斯设计师娜塔莉娅·马斯洛娃(Natalia Maslova)与其创立的3L Design团队完成。设计的核心理念是In/Ex(内部/外部)的交融,即建筑不再是自然的对立面,而是其有机延伸。
This country villa located in the Moscow region is a comprehensive design residence that integrates nature and architecture, interior and landscape. This project was led by the Dutch architect Marcel Wolterinck in terms of architectural concept conception, and the overall development was completed by the Russian designer Natalia Maslova and the 3L Design team she founded. The core concept of the design is the integration of In/Ex (interior/exterior), that is, the building is no longer the opposite of nature, but its organic extension.
建筑选址尊重并回应了自然脉络:两棵生长于场地中央的百年橡树成为整个规划的起点和精神锚点,空间布局围绕其展开。为配合这种原生气质,设计团队以落叶菩提树(Tilia)的树篱作为边界,使人工种植与自然生长之间形成一种顺畅的过渡。同时,林下植被得以恢复,蕨类、草莓、铃兰与勿忘我等植物营造出一幅天然森林图景。
The site selection of the building respects and responds to the natural context: Two century-old oak trees growing in the center of the site become the starting point and spiritual anchor of the entire planning, and the spatial layout unfolds around them. To match this original temperament, the design team used the hedges of the deciduous Tilia trees as the boundary, creating a smooth transition between artificial planting and natural growth. Meanwhile, the vegetation under the forest was restored, and plants such as ferns, strawberries, lily of the valley and forget-me-nots created a natural forest scene.
建筑用材方面强调自然的触感与可持续性:木材、石材与金属不仅构成建筑肌理的主干,也延续至室内,形成连续而和谐的感官体验。室内设计体现了娜塔莉娅(Natalia Maslova)一贯对细节与情感氛围的把握:定制的家具与艺术作品共同构建了一个充满爱与家庭价值观的场域。
In terms of building materials, emphasis is placed on the natural touch and sustainability: wood, stone and metal not only form the main trunk of the building texture, but also extend into the interior, creating a continuous and harmonious sensory experience. The interior design reflects Natalia Maslovas consistent grasp of details and emotional atmosphere: custom-made furniture and artworks jointly construct a field full of love and family values.
卧室空间注重私密与舒适的平衡。木质床架、天然亚麻墙面和窗帘共同营造出柔和温暖的包覆感,使人在晨光初照时即可透过推拉窗,感知室外自然的呼吸。浴室则以精致低调的石材语言与通透的自然采光为特色,著名设计师柳宗理(Sori Yanagi)的 “蝴蝶凳”(Butterfly Stool)作为点睛之笔,为空间注入了一丝东方式的优雅个性。
The bedroom space emphasizes the balance between privacy and comfort. The wooden bed frame, natural linen walls and curtains jointly create a soft and warm enveloping effect, allowing people to sense the natural breath outside through the sliding Windows as soon as the morning light first shines. The bathroom is characterized by the exquisite and understated stone language and the transparent natural lighting. The Butterfly Stool by the renowned designer Sori Yanagi serves as the finishing touch, injecting a touch of Oriental elegance and personality into the space.
撰文 WRITER :L·xue 校改 CORRECTION :
设计-版权DESIGN COPYRIGHT : Marcel Wolterinck, Natalia Maslova
采集分享
 举报
举报
别默默的看了,快登录帮我评论一下吧!:)
注册
登录
更多评论
相关文章
-

描边风设计中,最容易犯的8种问题分析
2018年走过了四分之一,LOGO设计趋势也清晰了LOGO设计
-

描边风设计中,最容易犯的8种问题分析
2018年走过了四分之一,LOGO设计趋势也清晰了LOGO设计
-

描边风设计中,最容易犯的8种问题分析
2018年走过了四分之一,LOGO设计趋势也清晰了LOGO设计





























































