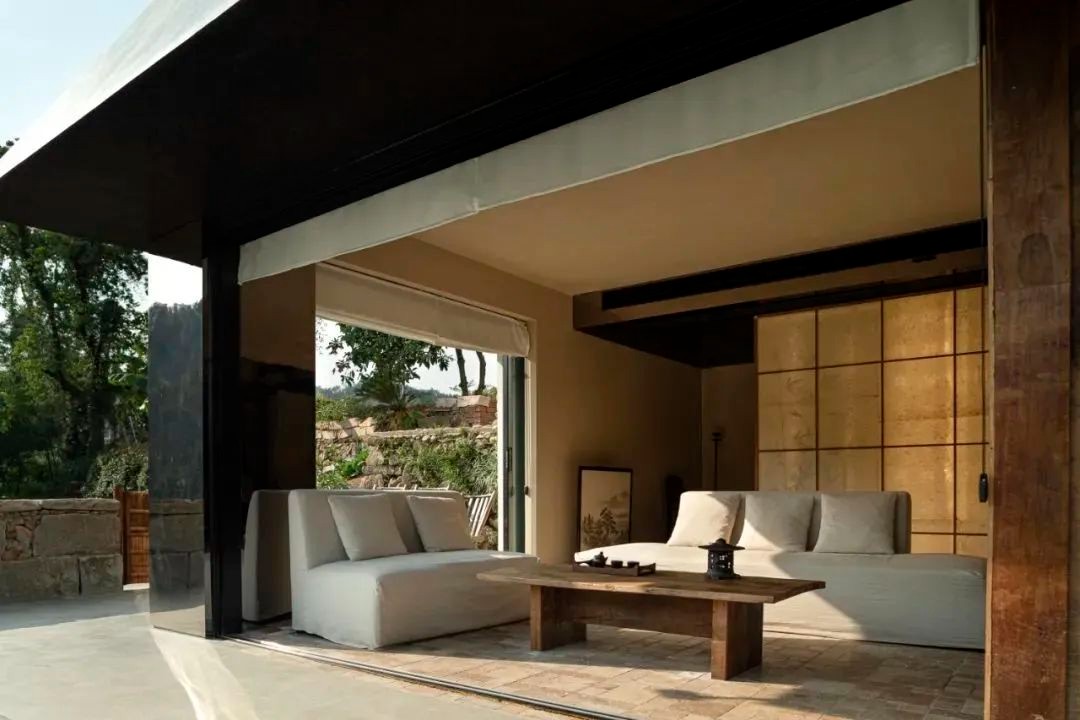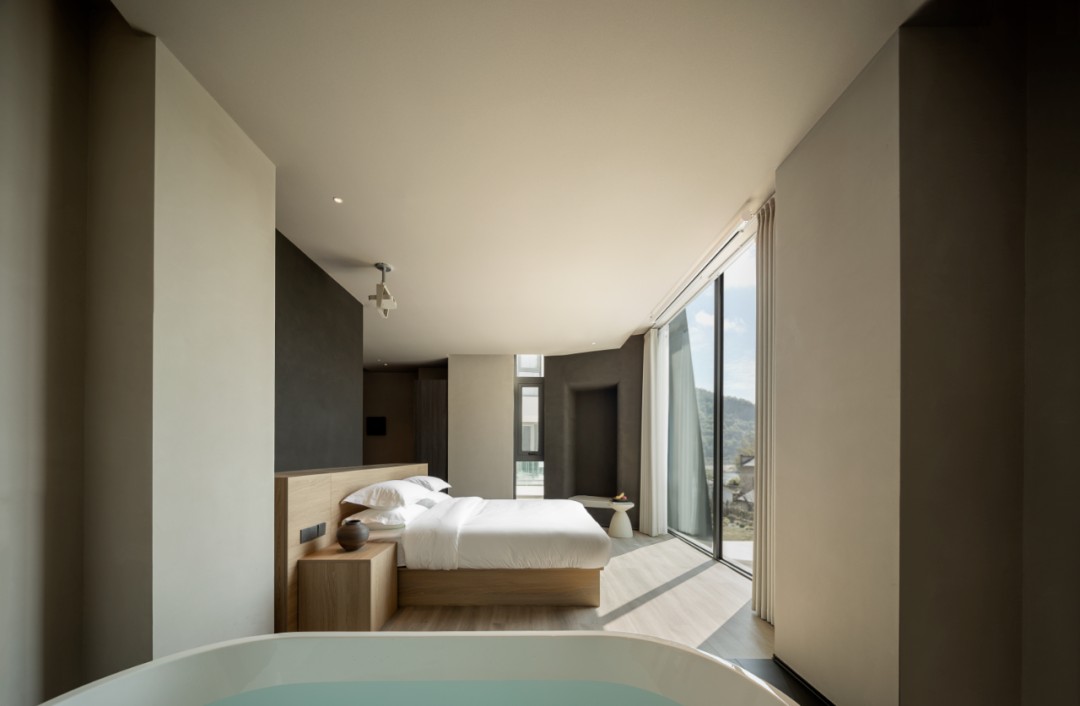时上建筑 以光影勾勒生活维度 首
2025-06-08 10:03


AT DESIGN 时上建筑
叠墅住宅
//


In the context of modern design, home is no longer just a collection of physical spaces, but a spiritual homeland that carries free souls, enjoys life, embraces comfort and overflows with love. It is a bold breakthrough in the traditional model, integrating free will into every corner, allowing people to relax their bodies and minds and enjoy life in it.




The high ceiling and smooth lines create a spacious and elegant layout in the living room. The light-colored sofa is next to the marble coffee table, which is simple in shape and low-key and luxurious. The hard and soft materials complement each other to achieve a balanced space.






Exquisite wine glasses are hung in a staggered manner, waiting to dance with the wine. Soft light flows on the marble countertop, creating a perfect atmosphere for every moment of gathering.








The skylights are arranged in an orderly manner, bringing natural light into the room. Brewing a pot of tea here, the fragrance of tea rises up, and the interweaving of light and shadow can make people forget the hustle and bustle of the outside world and immerse themselves in this quiet place that belongs to them alone.






The designer hid the lights in the stair structure and the surrounding space, and used soft light to draw the outline of the stairs, making it stand out in the space, becoming the visual focus, and adding a warm atmosphere to this corner.








The layout of the first floor space is open and smooth, and the marble floor is as smooth as a mirror, reflecting the soft light, setting a tone of calm and luxury.






There is a quiet and elegant little world hidden at the staircase.






The master bedroom is simple in tone, with soft lighting and low-saturation bedding to create a warm atmosphere. The walk-in closet uses hidden light strips and simple cabinets to show a design that combines practicality and aesthetics.








The bedrooms are dominated by light colors, with simple bedside tables, coordinated bedding, soft lighting and elegant floral decorations, bringing a warm, comfortable and peaceful emotional experience.




项目名称
叠墅住宅
设计单位
杭州时上建筑空间设计事务所
设计内容
室内设计
设计团队
沈墨、徐时州
项目摄影
瀚墨摄影
灯光团队
杭州乐翰照明设计
施工单位
杭州度汇装饰
部分材料品牌
木作:澜图家居
建筑面积
520㎡
项目地址
浙江
.杭州
完工时间
2024/11




创始人 /
沈墨
公司曾获英国安德鲁马丁室内设计奖,香港40 under 40、英国Dezeen Awards、巴黎DNA设计奖、美国IDA金奖、意大利ADESIGN奖、美国MUSE奖铂金奖、台湾六艺奖金奖,台湾金点奖,筑巢奖金奖,亚太空间新锐设计师等众多奖项。曾设计游学法国,意大利,瑞士,美国,日本等国家。参加浙江卫视《全能宅急变》东方卫视《一席之地》节目空间改造。主要建设项目在国内和泰国等多个民宿别墅酒店和会所办公空间设计。设计作品先后被荷兰、美国、韩国、英国、法国、意大利、瑞士等全球各大媒体以及发布以及杂志出版社刊登收录。































