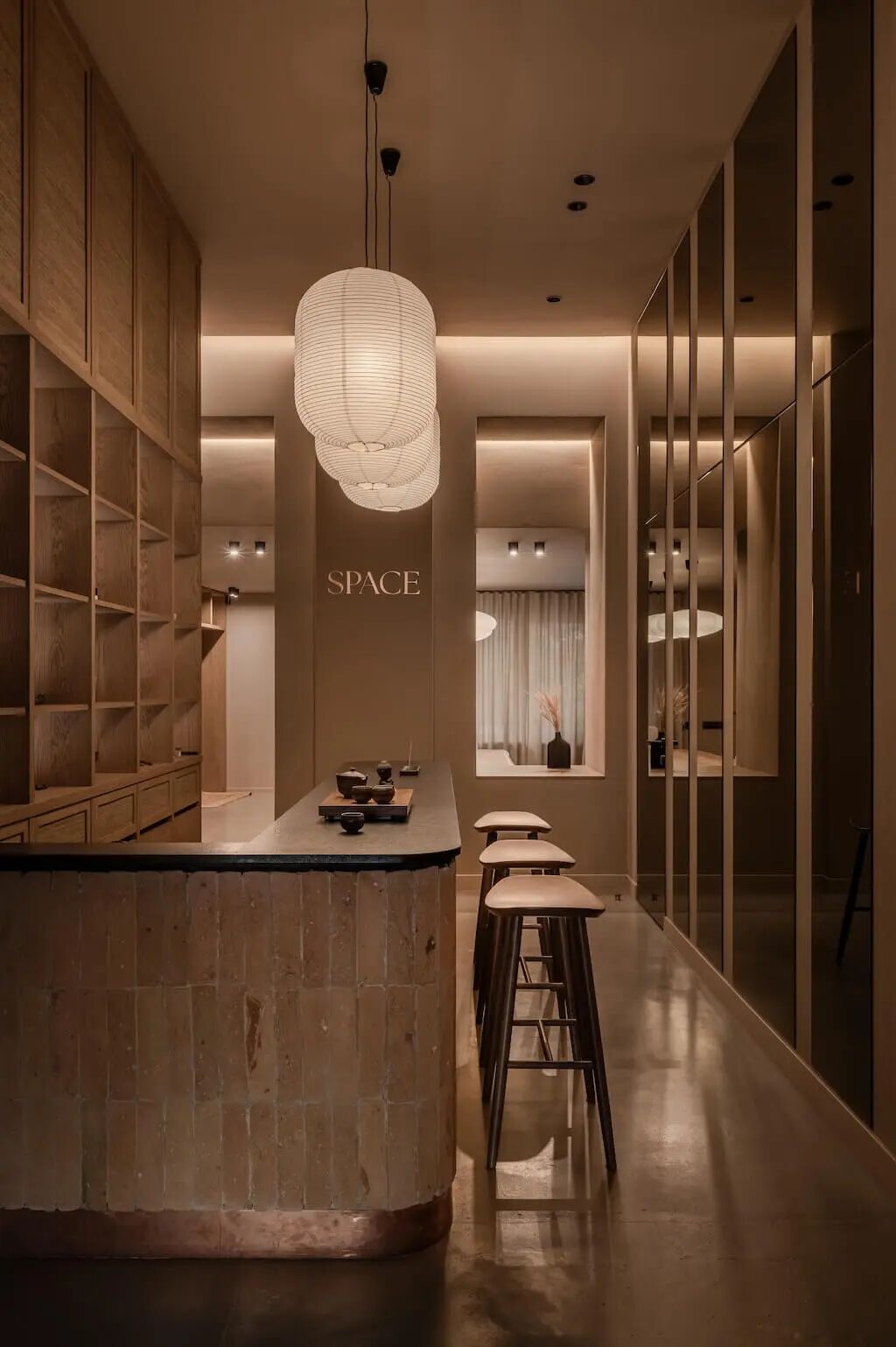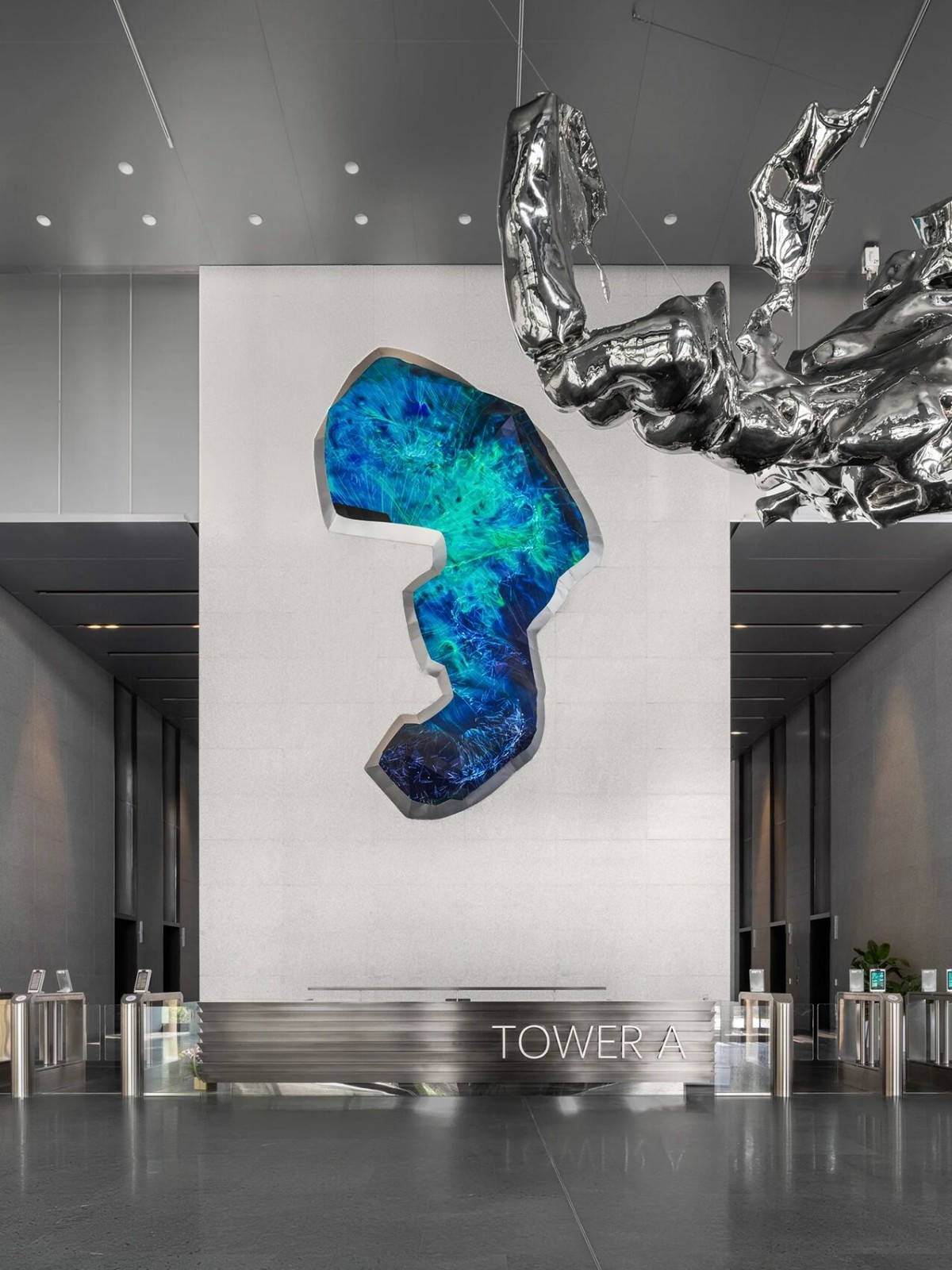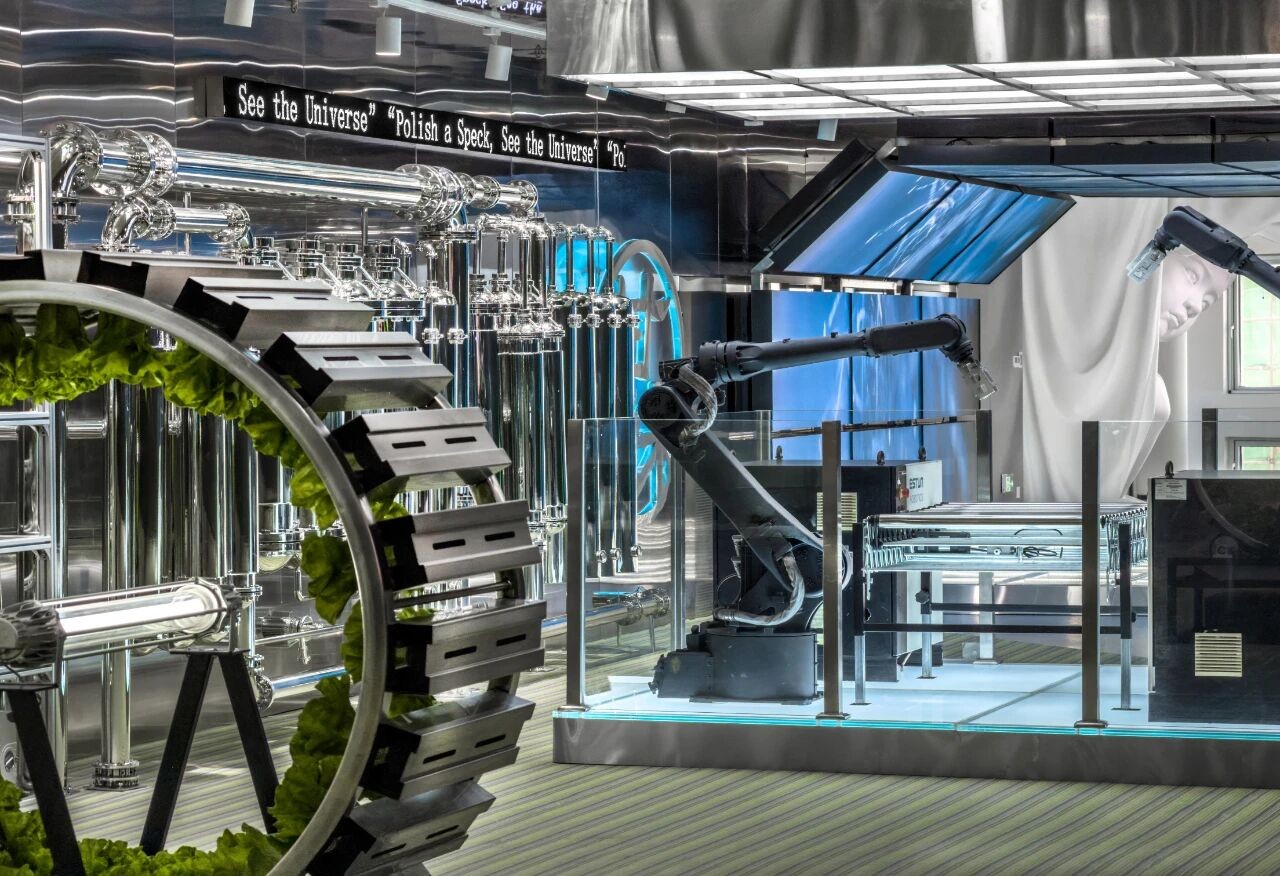Zooco Estudio丨向海而居·将自然引入生活 首
2025-05-29 09:28
Loredo NAVC01
Cantabria, Spain


P. 01


P. 02
Loredo NAVC01位于西班牙坎塔布里亚海岸线,是一座融合现代建筑语言与地域性回应的独栋住宅,面朝大海,背倚松林与栎树,坐落于一块狭长地块之上。建筑面向西北方向全面打开,与海湾彼岸的桑坦德市遥遥相望。面对如此壮阔的自然背景,这栋住宅自起始即将“景观”作为设计核心,建筑成为一座观景器,极简透明的大面积玻璃幕墙强化了居者与自然的直接关联,也将居所的存在感巧妙融入地景之中。
Loredo NAVC01 is located along the Cantabria coastline in Spain. It is a single-family residence that combines modern architectural language with regional responses. Facing the sea and backed by pine forests and oak trees, it is situated on a long and narrow plot of land. The building opens up fully towards the northwest, facing Santander on the other side of the bay from afar. Facing such a magnificent natural backdrop, this residence has taken landscape as the core of its design from the very beginning. The building serves as a viewing device, and the large, minimalist and transparent glass curtain wall strengthens the direct connection between the residents and nature, and also ingeniously integrates the presence of the residence into the landscape.


P. 03


P. 04


P. 05


P. 06


P. 07


P. 08


P. 09


P. 10


P. 11


P. 12


P. 13
然而,这一朝向同样带来气候挑战。强风与频繁降雨促使设计团队提出一套极具地域性逻辑的空间策略。垂直立面以折叠的方式构建出多个向外开放的院落,使户外活动区在风的庇护下得以延展。屋檐与门廊亦顺应雨水特性,构成覆盖性的室外缓冲层。
However, this direction also brings climate challenges. Strong winds and frequent rainfall prompted the design team to propose a spatial strategy with strong regional logic. The vertical facade is constructed in a folded manner to form multiple outward-opening courtyards, allowing the outdoor activity area to extend under the protection of the wind. The eaves and porches also conform to the characteristics of rainwater, forming a covering outdoor buffer layer.


P. 14


P. 15


P. 16


P. 17


P. 18


P. 19


P. 20


P. 21


P. 22


P. 23
建筑语言上,Loredo NAVC01简练、克制,深受密斯·凡·德·罗现代主义理念影响。结构由钢筋混凝土剪力墙承担,穿插玻璃幕墙之间,形成内外空间的张力。灰空间的巧妙设置,使进入住宅时即可透过建筑中部看见远方海面,令视觉通达成为一次空间经验。
In terms of architectural language, the Loredo NAVC01 is concise and restrained, and is deeply influenced by the modernist concepts of Mies van der Rohe. The structure is supported by reinforced concrete shear walls, which are interspersed among the glass curtain walls, creating tension between the interior and exterior Spaces. The ingenious arrangement of the grey space enables one to see the distant sea through the middle of the building upon entering the residence, turning visual accessibility into a spatial experience.


P. 24


P. 25


P. 26


P. 27


P. 28


P. 29


P. 30
材料的选用彰显出对于本土建造传统的当代表达。当地常见的石灰石以毛石砌筑,构成立面的实体部分,既厚重又富有质感。木材则以线性排布的形式出现在室内外天花上,赋予空间温润而明确的方向性,引导视线奔赴海天一线。
The selection of materials demonstrates a contemporary expression of the local construction tradition. The common limestone in the local area is built with rough stones, forming the solid part of the facade, which is both heavy and rich in texture. The wood is arranged in a linear pattern on the ceilings both indoors and outdoors, endowing the space with a warm and clear directionality and guiding the line of sight towards the horizon where the sea meets the sky.


P. 31


P. 32


P. 33


P. 34


P. 35
建筑平面呈“L”形,清晰区分私密与公共区域。东西向长翼容纳起居空间与主卧,是居住日常的核心;南北向短翼则安排客房,仅在特定时刻开放。两翼交汇处构成入口与视觉通廊,是内外空间的过渡焦点。整个建筑既根植于地,又指向地景之外,形成一种深刻的在地现代性。
The buildings floor plan is in an L shape, clearly distinguishing between private and public areas. The east-west long wing accommodates the living space and the master bedroom, serving as the core of daily living. The north-south short wings are arranged with guest rooms and are only open at specific times. The intersection of the two wings forms the entrance and visual corridor, serving as the transitional focus between the interior and exterior Spaces. The entire building is both rooted in the ground and points beyond the landscape, forming a profound local modernity.


P. 36


P. 37


P. 38
信息 | information
编辑 EDITOR
:Alfred King
撰文 WRITER :L·xue 校改 CORRECTION :
W·zi
设计版权DESIGN COPYRIGHT : Zooco Estudio































