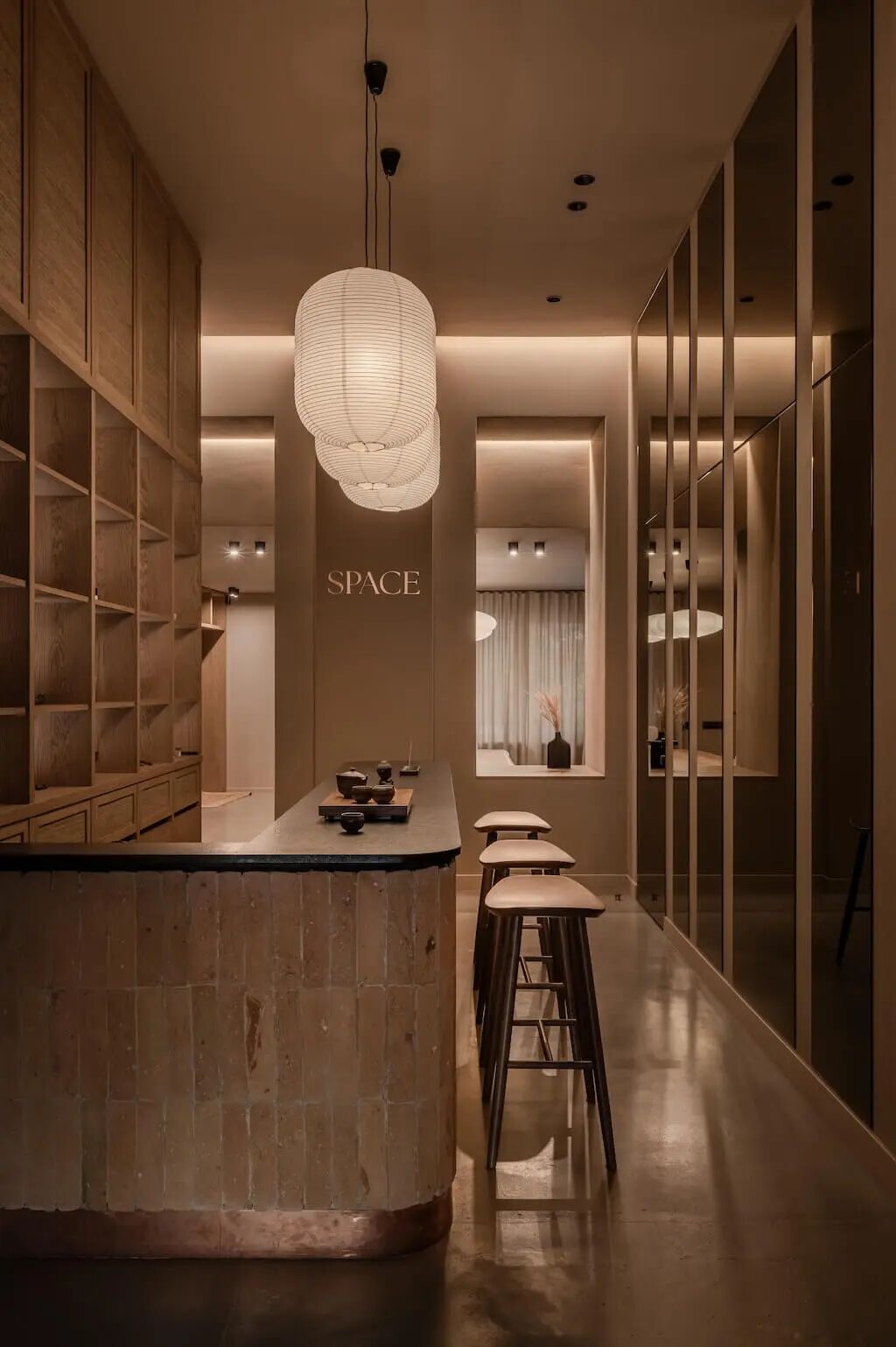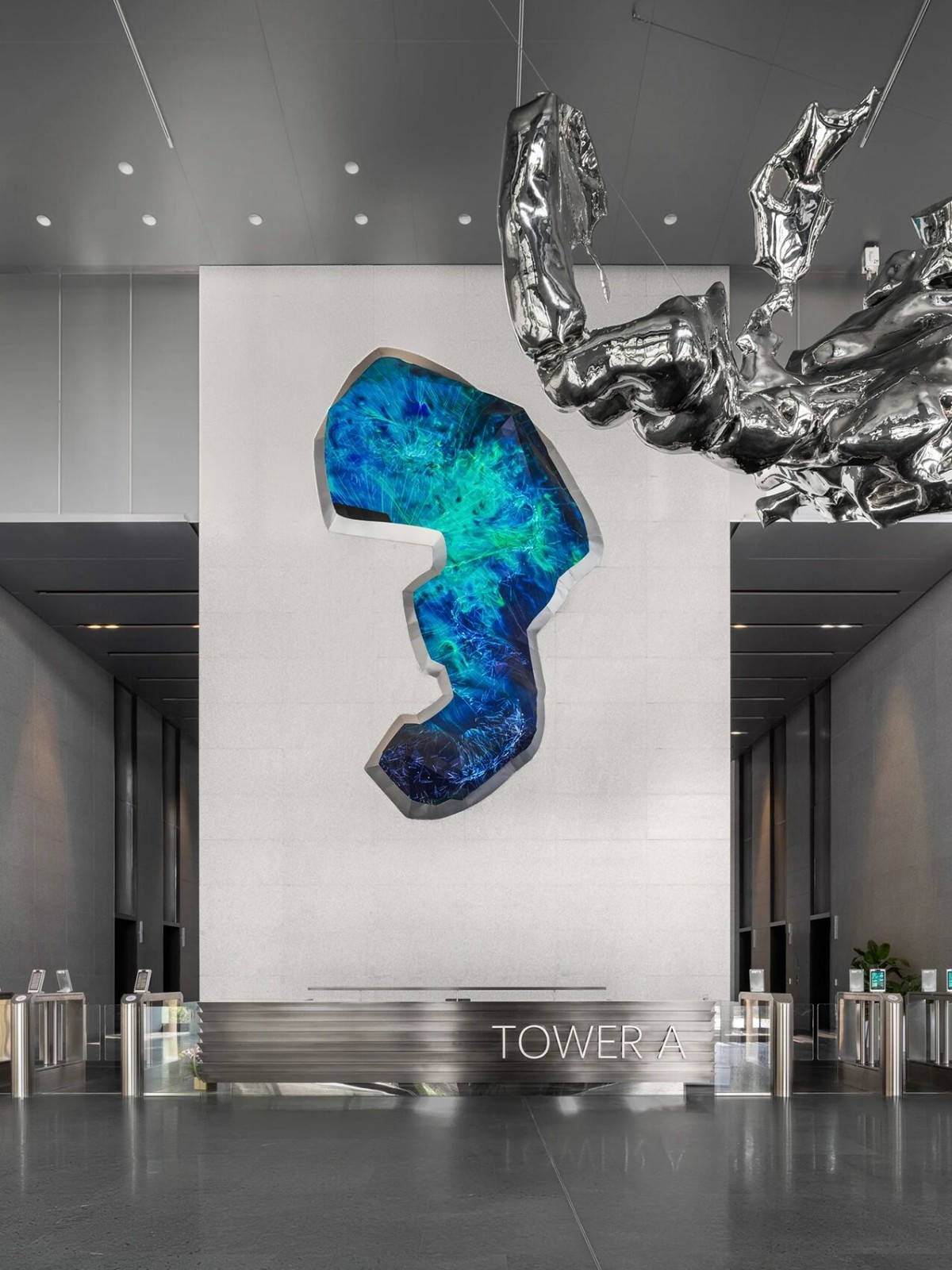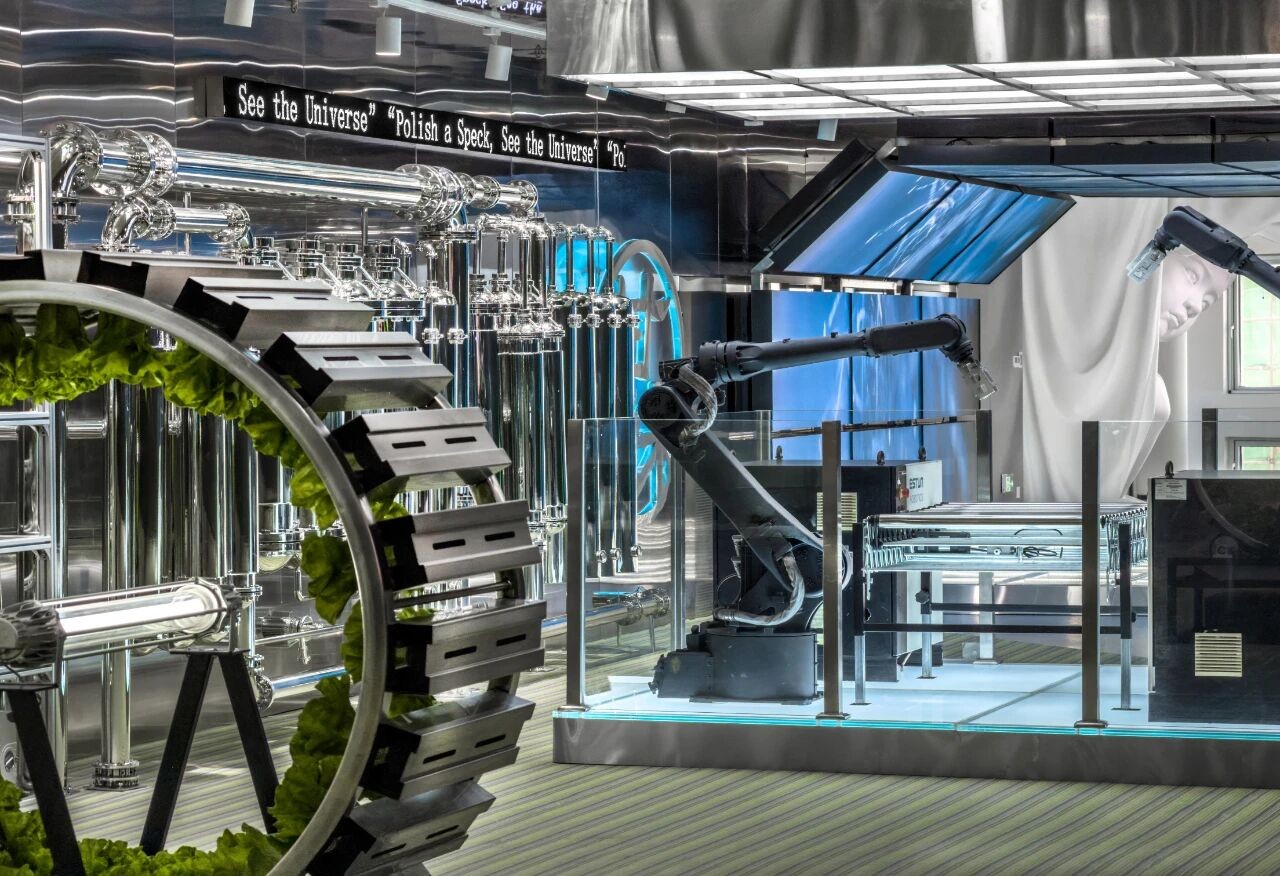Monza Residence丨现代自然之家 首
2025-05-29 09:29
Liljencrantz Design 是一家国际室内设计工作室,总部位于瑞典斯德哥尔摩。由室内设计师 Louise Liljencrantz于2009年创立,承接私人与商业项目,涵盖住宅、零售及酒店。其设计巧用天然材料与精湛工艺,注重细节,在世纪中叶现代风格与当下找到平衡,与优秀工匠团队合作,确保高质量与经久耐用。打造出多层次、优雅且永恒的空间。
Monza Residence是一座将现代美学与自然元素完美融合的住宅,打造出兼具极致舒适与艺术氛围的生活空间。建筑整体采用现代简约设计风格,外观以温暖的米色为主色调,红瓦屋顶巧妙地平衡了传统韵味与现代格调。住宅四周绿树成荫、草坪如茵,仿佛隐匿于一片静谧的绿洲之中。
Monza Residence is a residence that perfectly integrates modern aesthetics with natural elements, creating a living space that combines ultimate comfort and an artistic atmosphere. The entire building adopts a modern and simple design style. The exterior is mainly in a warm beige color, and the red-tiled roof ingeniously balances the traditional charm with the modern style. The residence is surrounded by shady trees and lush lawns, as if hidden in a quiet oasis.
走进室内,空间布局格外注重开放性与互动性。客厅采用开放式设计,米色沙发搭配木质茶几,营造出温馨宜人的氛围;背后的木质柜体集收纳与展示功能于一体,陈列的艺术品与饰品为空间增添精致感。大面积玻璃推拉门引入充足自然光,同时连通室外露台,让居住者能随时欣赏四季变换的美景。紧邻客厅的餐厅区域,以木质餐桌搭配黑色皮革座椅,尽显沉稳大气;现代风格的吊灯洒下暖光,为用餐时光增添温馨氛围。一旁精心设计的酒柜中,珍藏着名贵葡萄酒,彰显出主人对品质生活的追求。
Entering the interior, the spatial layout places particular emphasis on openness and interactivity. The living room adopts an open design. The beige sofa is paired with a wooden coffee table, creating a warm and pleasant atmosphere. The wooden cabinet at the back integrates storage and display functions. The displayed artworks and ornaments add a sense of refinement to the space. The large-area glass sliding doors bring in abundant natural light and connect to the outdoor terrace at the same time, allowing residents to enjoy the changing beauty of the four seasons at any time. The dining area adjacent to the living room features a wooden dining table paired with black leather chairs, exuding a sense of stability and grandeur. The modern-style chandelier casts warm light, adding a cozy atmosphere to the dining time. In the elaborately designed wine cabinet beside it, precious wines are cherished, highlighting the owners pursuit of a quality life.
厨房区域采用大理石台面搭配木质橱柜,将实用性与美观性完美结合,岛台设计不仅实用,更成为亲友小聚的社交中心。住宅还设有静谧的书房与舒适的主卧。书房内,木质书桌与书架营造出宁静的阅读和工作氛围;主卧则通过软包背景墙与柔软床品,打造出私密放松的休憩空间。大理石装饰的卫浴间采用干湿分离设计,既提升了使用的便利性,又增添了空间美感。
The kitchen area features a marble countertop paired with wooden cabinets, perfectly blending practicality and aesthetics. The island counter design is not only practical but also serves as a social hub for gatherings with friends and family. The residence also features a quiet study and a comfortable master bedroom. In the study, the wooden desk and bookshelf create a peaceful atmosphere for reading and working. The master bedroom is designed with a soft-padded background wall and soft bedding to create a private and relaxing resting space. The bathroom decorated with marble adopts a dry-wet separation design, which not only enhances the convenience of use but also adds to the aesthetic appeal of the space.
从地板、墙面到家具细节,Monza Residence大量运用木材、石材等天然材质,营造出质朴而不失高级的室内质感。整栋住宅在材质选择、光线运用与空间布局上,无不彰显着精湛的工艺水准,以及对高品质生活的不懈追求。
From the floor, walls to the details of furniture, Monza Residence makes extensive use of natural materials such as wood and stone to create an interior texture that is simple yet sophisticated. The entire residence demonstrates exquisite craftsmanship and an unwavering pursuit of a high-quality life in terms of material selection, light application and spatial layout.
撰文 WRITER :L·xue 校改 CORRECTION :
设计版权DESIGN COPYRIGHT : Liljencrantz Design
采集分享
 举报
举报
别默默的看了,快登录帮我评论一下吧!:)
注册
登录
更多评论
相关文章
-

描边风设计中,最容易犯的8种问题分析
2018年走过了四分之一,LOGO设计趋势也清晰了LOGO设计
-

描边风设计中,最容易犯的8种问题分析
2018年走过了四分之一,LOGO设计趋势也清晰了LOGO设计
-

描边风设计中,最容易犯的8种问题分析
2018年走过了四分之一,LOGO设计趋势也清晰了LOGO设计





































































