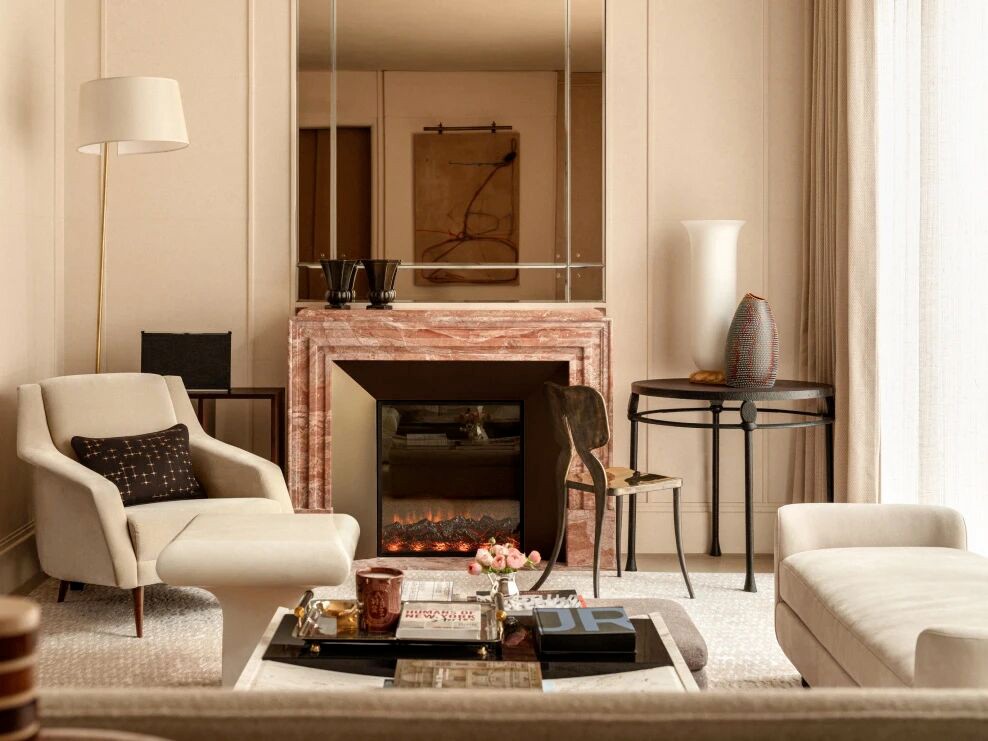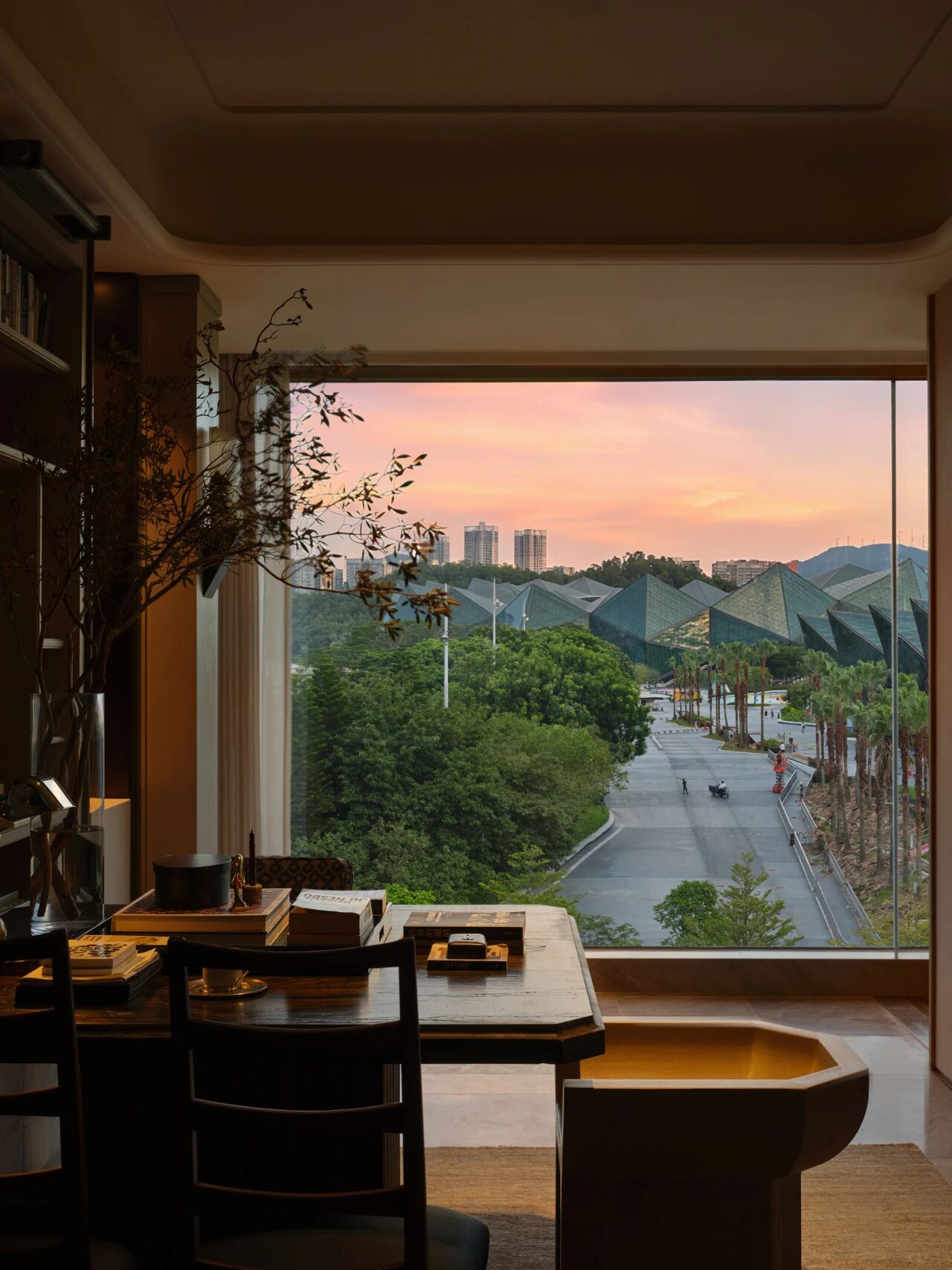新作|LSD葛亚曦 绍兴万科·安璞轩 650㎡ 湖畔别墅,拒绝符号化的江南! 首
2025-05-27 21:36
拒绝符号化的江南,LSD在650㎡湖畔别墅中用生命力做暗线,将木,石,光三者交织成未完成的诗,岁月与新意在此完美共舞。
Rejecting the symbolization of Jiangnan, LSD uses vitality as the hidden thread in the 650㎡ lakeside villa, interweaving wood, stone and light into an unfinished poem, where time and novelty dance perfectly.
木的温润、石的粗粝、光的游移,皆成为空间中的「未完成文本」,等待日常的书写。
开敞的落地窗将水域与天光邀为常客,低饱和的肌理则退让成空间底色。所谓当代形貌,恰是消弭设计的野心,让生活本身在自然的韵律中显影。
The warmth of wood, the roughness of stone, and the wandering of light all become unfinished texts in the space, waiting for daily writing. The open floor-to-ceiling windows invite the water and skylight as regular visitors, and the low-saturation texture retreats to become the background color of the space. The so-called contemporary appearance is to eliminate the ambition of design and let life itself appear in the rhythm of nature.
镜湖的当代性,正藏在这种自觉的留白里:它懂得城市的记忆无需赘言,只需为风、为雨、为晨昏的流转,留一条抵达的路径。
The contemporaneity of Jinghu Lake lies in this conscious blank space: it understands that the memory of the city does not need to be elaborated, and it only needs to leave a path for the flow of wind, rain, morning and evening.
Imagination and Chance of Space
安璞轩的湖山大宅属性,在于它如何为自然留出余地,让人重新发现与城市、与水岸的关系。进入负一层玄关,立面挑高的梁柱既是建筑结构的“分割线”,也是室内设计展开的基础条件。视野通路下的光照在负一层被设计师刻意“挤压”过,明暗变换诱使视觉产生出不确定的想象,进而促使空间的“平面”感受被“深度”所取代。
The lake and mountain mansion attribute of Anpuxuan lies in how it leaves room for nature, allowing people to rediscover the relationship with the city and the waterfront. Entering the entrance hall on the first underground floor, the high beams and columns on the facade are not only the dividing line of the building structure, but also the basic conditions for the development of interior design. The light under the visual passage was deliberately squeezed by the designer on the first underground floor. The change of light and dark induces the vision to produce uncertain imagination, which in turn causes the flat feeling of the space to be replaced by depth.
负一层往往因为采光条件而在功能上受到限制,而设计师希望以日常生活方式作为基础,将不同楼层的功能区域规划相互关联、模糊边界,同时重新梳理日常动线,使地下空间也能拥有非制式化的体验感。
The first underground floor is often limited in function due to lighting conditions. The designer hopes to use daily life as the basis, plan the functional areas of different floors in relation to each other, blur the boundaries, and re-sort the daily movement lines, so that the underground space can also have a non-standardized experience.
会客厅位于玄关门厅的左侧,满足日常的临时接待以及出门前后的修整小坐。
所谓当代,不是与过去割裂,而是让时间在此处,依然保持流动的姿势。设计尽量保持设计语汇的克制,不去生硬地诠释何为一个空间“美好”的本意,而是通过在地性记忆与情感,以及元素和形制上的特征提取,去建构室内逻辑大的基本面。
The so-called contemporary is not to break away from the past, but to keep time here, still flowing. The design tries to keep the design vocabulary restrained, not to rigidly interpret the original meaning of a space beautiful, but to construct the basic aspects of indoor logic through the local memory and emotion, as well as the extraction of elements and forms.
比如与内庭院互为景观的茶室,设计师借用天井的光线和绿植,恰到好处的为茶室带入户外感,与墨色山水纹理共同作用,让整个区域的气息流动起来,也能将来者的想象勾连至杭州青翠的茶垅之上。
For example, the teahouse that is a landscape with the inner courtyard, the designer borrows the light and green plants of the patio to bring the outdoor feeling to the teahouse, and works together with the ink-colored landscape texture to make the atmosphere of the entire area flow, and can also connect the imagination of future visitors to the verdant tea ridges in Hangzhou.
空间固然有它的物理限制,但其精神内核是在设计和使用的过程中被逐渐丰满的。设计师始终认为,对于生活的想象和模拟先于设计的目的性出现,对于偶然性的接纳和多样性的包容先于装饰的风格出现。这也在回应和再创造古罗马建筑师维特鲁威对于美的基本范畴中“得体(decorum)”一词的诠释——居住空间及其居住者应当有合理的关联。
Although space has its physical limitations, its spiritual core is gradually enriched in the process of design and use. Designers always believe that the imagination and simulation of life come before the purpose of design, and the acceptance of contingency and the tolerance of diversity come before the style of decoration. This is also responding to and recreating the interpretation of the word decorum in the basic category of beauty by the ancient Roman architect Vitruvius - there should be a reasonable connection between the living space and its residents.
任何事物的再造,都源于其本身的内涵与发展,如若革新仅仅是剥离事物本身的定义,那它必然会走向历史记忆的割裂与断层。因此,设计师依然遵循折衷的手法,基于形态做出合理的变调并在过往记忆中加以补充。
The reconstruction of any thing originates from its own connotation and development. If innovation is only to strip away the definition of the thing itself, it will inevitably lead to the fragmentation and fault of historical memory. Therefore, the designer still follows the eclectic approach, making reasonable changes based on the form and supplementing it with past memories.
休闲厅整体充满古典色彩,设计师尝试勾勒出一个可以收藏黑胶、阅读书籍的家庭阅读室。墙纸的选择区别于夹层其他空间,让这里自然辟出一方天地,三种不同的坐具以茶几为中心点围合,也让家人或朋友们可以共同分享聆听的喜悦。
The overall lounge is full of classical colors. The designer tries to outline a family reading room where you can collect vinyl and read books. The choice of wallpaper is different from other spaces in the mezzanine, so that this place naturally creates a world. Three different seats are surrounded by the coffee table as the center point, so that family or friends can share the joy of listening together.
艺术工作室的中心是极具体量感的石材方桌,可以容纳全家人在这做手工、绘画。玻璃吊灯让光线聚焦于桌台中心,轻盈的体态纾解了这份厚重感。
The center of the art studio is a very substantial stone square table, which can accommodate the whole family to do handicrafts and paintings. The glass chandelier focuses the light on the center of the table, and its lightness relieves the heaviness.
Place is an additional meaning
直至别墅一层,设计师都保持场域功能开放的一致性。客餐厅直接与户外景观庭院相连,窗纱在微风的作用下轻轻摆动,迎接阳光、雨露,和四季的回音。
The designer has maintained the consistency of open space functions all the way up to the first floor of the villa. The living room and dining room are directly connected to the outdoor landscape courtyard, and the window screens sway gently in the breeze, welcoming the sun, rain, and the echoes of the four seasons.
客厅以L型沙发组合为核心,其中一侧对向庭院,合理串联起室内与室外的生活动线。为了更好的接纳自然感受,整个一楼以柔和的色彩为基调,通过石材天然的纹路和绿植作为视线焦点,丰富空间的层次。
The living room is centered around an L-shaped sofa set, with one side facing the courtyard, which reasonably connects the indoor and outdoor life lines. In order to better accept the natural feeling, the entire first floor is based on soft colors, using the natural texture of the stone and green plants as the visual focus to enrich the level of the space.
夕阳落下时的光晕是昏黄的,带着几份惺忪的睡意,斜斜地落在纹样精美的餐椅上。法式的优雅格调与东方的团圆确幸里,时光不急不缓地浮动着,餐厅也被笼上岁月的刻印。
The setting suns halo is dim, with a hint of sleepiness, and falls obliquely on the dining chairs with exquisite patterns. In the French elegance and the oriental reunion happiness, time floats slowly, and the restaurant is also engraved with the imprint of time.
Beauty is the emotional manifestation of rationality
亚历山大在《建筑模式》曾提出:“任何半敞开墙都应该半虚半实。需要将一幢房屋加以改造实际上就是需要在这房子的各部分之间创造一些半敞开墙”,二楼整层都是为两个孩子打造,是他们的私享天地。同时,设计师使用推拉门方便开合的特性,创造了更适合孩子们生活和跑动的洄游动线。
Alexander once said in Architectural Patterns: Any half-open wall should be half-real and half-virtual. To transform a house is actually to create some half-open walls between the parts of the house. The entire second floor is built for the two children, which is their private space. At the same time, the designer uses the sliding doors convenient opening and closing characteristics to create a migratory route that is more suitable for children to live and run.
硬装通过中央的亲子家庭书房,将二层整体分为三个区域,设计在结构上融入古典建筑的形制,颜色和选材遵循自然的底蕴,透露出典雅宁静。
The hard decoration divides the second floor into three areas through the central parent-child family study. The design incorporates the form of classical architecture in its structure. The colors and materials follow the natural background, revealing elegance and tranquility.
亲子书房一侧是摆满书籍的书架,而另一侧则通过挂画和创意壁灯营造艺术氛围。书房正中间是长桌,可以容纳两个孩子和父母一起在这里阅读学习和分享课余时间的趣事。
One side of the parent-child study room is lined with bookshelves, while the other side creates an artistic atmosphere through hanging paintings and creative wall lamps. In the middle of the study room is a long table, which can accommodate two children and their parents to read, study and share interesting things in their spare time.
儿童房多选用富有趣味的单品活跃氛围,比如纽扣造型的壁灯、带有肌理纹路的壁纸或者不规则造型的床头柜。床品则以舒适、亲肤为第一要义,一切温馨而又舒适。
Childrens rooms often use interesting items to liven up the atmosphere, such as button-shaped wall lamps, wallpaper with textured patterns, or irregular-shaped bedside tables. Bedding is first and foremost about comfort and skin-friendliness, making everything warm and cozy.
A home that grows with time
空间随着层级逐渐从敞开转为私密属性,三层是专属一家人的休闲客厅,也是四楼主卧的过渡空间。为了实现功能区域的分隔,设计师利用天花梁柱的尺度打造具有双向使用功能的柜体,同时释放了柜体两侧的通道,为三层提供了一个双向洄游的生活的动线。
The space gradually changes from open to private as the levels increase. The third floor is a leisure living room exclusively for the whole family, and it is also a transitional space to the master bedroom on the fourth floor. In order to separate the functional areas, the designer used the scale of the ceiling beams to create a cabinet with two-way use functions, while releasing the passages on both sides of the cabinet, providing a two-way migratory living line for the third floor.
尽管三层空间具有私密属性,但设计师仍希望空间是向内“打开”的。客厅与露台使用无框玻璃折叠门作为分割线,阳光好的天气里可以全部敞开,让客厅可以和露台在视觉上成为一个整体。为了保护这种整体性,软装尽量选择低矮、可双向依靠的沙发,方便家人们的随时互动。
Although the three-story space is private, the designer still hopes that the space is open inward. The living room and the terrace are divided by a frameless glass folding door, which can be fully opened in sunny weather, so that the living room and the terrace can be visually integrated. In order to protect this integrity, the soft furnishings try to choose low, two-way leaning sofas to facilitate family members to interact at any time.
壁炉选择与其他楼层相同的石材,在视觉上产生呼应和连贯性。复古陶瓷片茶几是时间流逝的注脚,让家的意味折叠又舒展在岁月的褶皱里,逐渐变得饱满而丰富。每一个平凡的日常,都在家人的使用中凝固成永恒的瞬间。
The fireplace is made of the same stone as other floors, creating visual resonance and continuity. The retro ceramic tea table is a footnote to the passage of time, allowing the meaning of home to fold and stretch in the folds of time, gradually becoming fuller and richer. Every ordinary daily life is solidified into an eternal moment in the use of the family.
主卧衣帽间和梳妆台的功能转移至三层客厅后方,与楼梯直接相连。设计师通过生活动线的改变,为主卧打造出过渡的“灰空间”,也扩大了整个主卧的功能区域。
The functions of the master bedroom cloakroom and dressing table were moved to the back of the living room on the third floor, directly connected to the stairs. By changing the living line, the designer created a transitional gray space for the master bedroom and also expanded the functional area of the entire master bedroom.
建筑从来不只是物质的容器,而是将宇宙作为游乐场的浪漫宣言。四层独属于主卧,层高开阔,联通顶层露台,空间整体通透松弛。
Architecture has never been just a container for material things, but a romantic declaration of using the universe as a playground. The fourth floor is exclusively for the master bedroom, with a wide height and connected to the top terrace, making the overall space transparent and relaxing.
生活的点滴在空间中形成温暖的气旋,墙面覆以植物纹样的墙布,与床品的肌理相呼应。为了保证空间的通透,床体一侧设置半隔断,让光线可以随着隔断的空隙而迁徙。
The little bits of life form a warm atmosphere in the space. The wall is covered with plant-patterned wall cloth, which echoes the texture of the bedding. In order to ensure the transparency of the space, a semi-partition is set on one side of the bed, allowing light to migrate along the gap of the partition.
设计师希望,美可以藏匿在细微之处,有如家具可以触手生温的柔软、日常可以直面庭院的微风雨露,在空间一层一层的抽丝剥茧中,生活凝固成时光的落款,直至触及心灵。
The designer hopes that beauty can be hidden in the details, like the softness of furniture that feels warm to the touch, and the breeze, rain and dew that can be exposed to the courtyard in daily life. In the process of peeling off the layers of space, life solidifies into the signature of time until it touches the soul.
由葛亚曦创立于2007年,于深圳、上海,双中心运营发展设计,LSD始终认为设计因解决问题而生,坚持基于时代共相的研究,关注用户群体意识、行为及时代文化。从认知科学的角度去发展设计,为构建者及用户创造价值。
LSD提供具有前瞻性的室内空间整体解决方案。业务涵盖地产室内、商业空间、酒店设计、高定私宅等领域。十余年间持续引领高端居住审美,以中国设计的前沿视角,探索时代语境下的前瞻式表达手法,推动风格迭代,不断打造经典设计作品,并赢得了全球范围的媒体关注以及设计嘉奖,包含了加拿大AZ、INSIDE世界室内设计节、dezeen award、WIN世界室内新闻大奖、英国SBID、英国Andrew Martin、安邸AD、美国BEST OF YEAR等等,成为中国室内设计标杆企业。
采集分享
 举报
举报
别默默的看了,快登录帮我评论一下吧!:)
注册
登录
更多评论
相关文章
-

描边风设计中,最容易犯的8种问题分析
2018年走过了四分之一,LOGO设计趋势也清晰了LOGO设计
-

描边风设计中,最容易犯的8种问题分析
2018年走过了四分之一,LOGO设计趋势也清晰了LOGO设计
-

描边风设计中,最容易犯的8种问题分析
2018年走过了四分之一,LOGO设计趋势也清晰了LOGO设计































































































