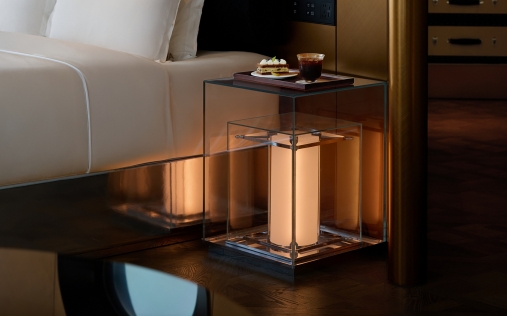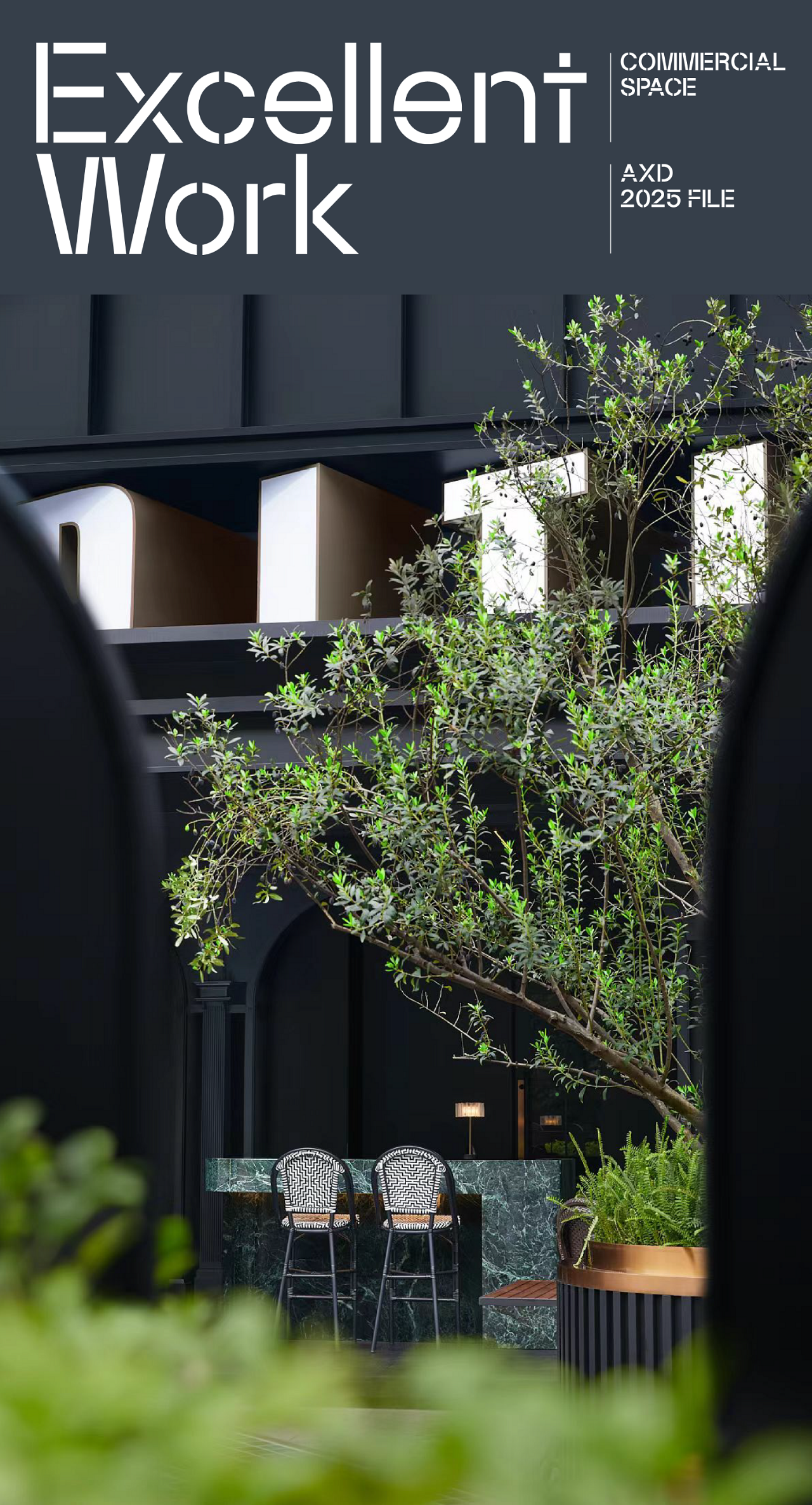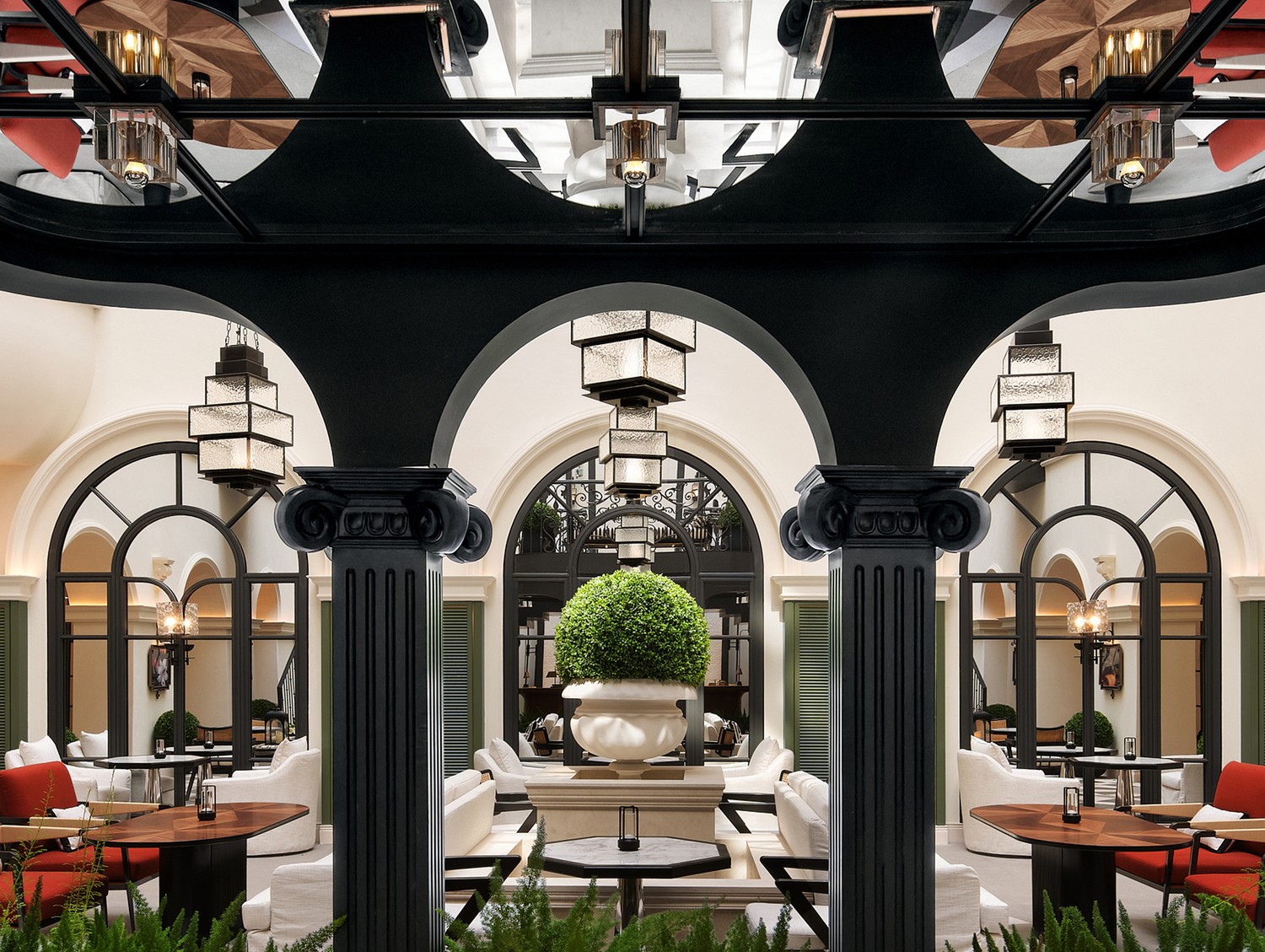【布道作品】CASTLE · FREYA 旅居月子庄园 首
2025-05-26 22:23
1


鹦鹉洲,长江畔 月子里,爱相伴 【 月子旅居 庄园店 】The Estate Branch of the Postpartum Care Center




△ 项目场地关系 项目地点:湖北省武汉市汉阳区连通港路城投 · 四新之光珺台 设计机构:BDD布道设计 服务内容:硬装/软装/景观/机电/照明 设计面积:15000 ㎡ 项目毗邻国家级城市湿地公园,河流绿道相伴。总面积15000㎡,华中地区最大的月子中心,80余间月子套房搭载2050㎡自然景观以及4000㎡综合配套,双塔楼+中庭园林的建筑景观组合。凭借得天独厚建筑景观条件,设计将“品牌文化”和“艺术花园”融合。以“CASTLE”为题,营造富有感染力的品牌形象和空间氛围:古典浪漫,典雅艺术,温馨舒适。 The project is adjacent to a national-level urban wetland park, with rivers and greenways nearby. Covering a total area of 15,000 square meters, it is the largest maternity center in Central China. With over 80 maternity suites, it features 2,050 square meters of natural landscapes and 4,000 square meters of comprehensive facilities. The architectural landscape is composed of twin towers and a central garden. Taking advantage of the unique architectural and landscape conditions, the design integrates "brand culture" and "artistic gardens", with the theme of "CASTLE", creating a captivating brand image and spatial atmosphere: classic and romantic, elegant and artistic, warm and comfortable.












设计整体采用园林式布局:一轴三园七大组团,24个体验节点,覆盖新生儿家庭(宝妈&宝宝&宝爸)场景配套,社交/学习/成长,优雅充实的月子生活方式!带给客人丰富饱满,艺术疗愈的场景体验。 The overall design adopts a garden-style layout: one axis, three gardens, seven clusters, and 24 experience nodes, covering scene support for newborn families (mothers, babies, and fathers), socializing, learning, and growth, as well as an elegant and fulfilling postpartum lifestyle! It brings guests a rich and full, art-therapeutic scene experience.


△ 空间界面关系分析




























△ 景观与建筑场地关系 中央公园配套水晶连廊,多功能花园瑜伽馆,露天剧场等充满仪式感的配套,呈现兼具艺术时尚和大气典雅的游园式体验,希望带给新生儿家庭浪漫和惊喜,同时与市场同类品牌拉开差距。奠定了稀缺性、高品位、仪式感的母婴服务的塔尖品牌! The Central Park is equipped with a crystal corridor, a multi-functional garden yoga studio, an open-air theater and other facilities full of ritualistic atmosphere, presenting a park-like experience that combines art, fashion, grandeur and elegance. It aims to bring romance and surprises to new families and at the same time, set itself apart from similar brands in the market. It has established itself as a top brand in the field of rare, high-end and ritualistic maternal and infant services!










空间设计以用户体验为导向,南花园配置了VIP会客室,文艺大厅,影音冥想室,西点屋,瑜伽馆,书房等高品质定制场景,另特设两个顶级花园墅居度假套房,全面彰显品牌高级感。 The space design is based on user experience. The South Garden is equipped with high-quality customized scenes such as VIP reception rooms, a cultural hall, an audio-visual meditation room, a pastry room, a yoga studio, and a study. Additionally, two top-notch garden villa vacation suites are specially set up, fully demonstrating the brands sense of luxury.




在阳光中庭“架桥”,连接中庭两侧,并在转换平台下方配套综合服务吧,营造富有仪式感的立体动线,为用户提供服务的同时,也成就空间亮点。 Build a bridge in the Sunshine Atrium, connecting both sides of the atrium, and install a comprehensive service bar under the conversion platform to create a three-dimensional circulation with a sense of ceremony. While providing services to users, it also highlights the space.














午后,日光弥漫在整个中庭,伴着舒缓的音乐,各自享受着自己美好时光。In the afternoon, the sunlight filled the entire courtyard. Accompanied by soothing music, everyone was enjoying their own wonderful time.














景观化的设计元素导入中庭,静谧的阳光洒落在“庭院”里,花台上,桌椅间,居者的心里。 The landscape design elements are introduced into the atrium. The quiet sunlight spills into the "courtyard", on the flower table and among the tables and chairs.












首层特设两套顶级花园墅居度假套房,配套私享花园SPA,全面彰显品牌高级感。客卧分离,给予让妈妈们静谧的修养居所。The ground floor features two top-notch garden villa vacation suites, each equipped with a private garden SPA, fully demonstrating the brands sense of luxury. The guest and bedroom are separated, providing mothers with a quiet and peaceful retreat.




















方案落地效果还原度对比 左图实景拍摄 & 右图方案效果




后记: 作为华中地区规模最大,配套最完善的月子品牌,FREYA弗蕾亚月子旅居·庄园店毗邻国家级城市湿地公园,河流绿道相伴。总面积15000㎡,80余间月子套房搭载2000㎡自然景观+4000㎡综合配套,双塔楼+中庭园林的建筑景观组合。凭借得天独厚的场地条件,设计将“品牌文化”和“艺术花园”融合,以“CASTLE”为题,营造富有感染力的品牌形象和空间氛围:古典浪漫,典雅艺术,温馨舒适。由此,奠定了集稀缺性、品质感、仪式感于一体的头部母婴服务品牌! 整体设计采用园林式布局:一轴三园七大组团,24个体验节点,覆盖新生儿家庭(宝妈&宝宝&宝爸)多元场景配套:支持新生儿家庭的社交/学习/成长——优雅充实的月子生活方式!带来丰富饱满,艺术疗愈的场景体验。 南北两个阳光中庭配置矩阵式体验,以充实月子生活,提供兼具多元化和专业性的功能模块。北花园设置了:品牌厅,专业孕产研修馆,宝宝游泳馆,宝宝游乐舱,健身中心、母婴用品店、中央厨房等体现专业仪式感的配套。南花园配套了VIP会客室,文艺大厅,影音冥想室,瑜伽馆,书房,西点屋等高品质定制场景,首层特设两套顶级花园度假套房,配置私享花园SPA房,全面彰显品牌高级感。 中央公园由水晶连廊串联多功能花园瑜伽馆,露天剧场,阳光房等充满仪式感的休闲配套,呈现典雅浪漫的游园体验,希望带给新生儿家庭独特且美好的记忆,同时与市场同类品牌拉开差距。 舒适的前提是安全,为保障中心环境卫生安全,共配置6部电梯,月子客人专用电梯,客户参观电梯、布草送餐及服务专梯分流管控。同时各楼层设置梯控、门禁,消毒设施、避免人流交叉,确保月子旅居生活美好且安心。 项目历时近三年,有幸共筑华中头部月子品牌,基于充分信任,BDD布道设计受托,从建筑到景观,从功能规划到场景营造,从概念策划到工程落地,全程全专业深度参与。回望建设过程,无数周折与挑战仍历历在目,而今轻舟已过万重山,项目艰辛凝聚为美好,伴随项目绽放,希望将这一份美好赠予未来的新生儿家庭。 2025.5






Project information 项目档案 项目名称:FREYA弗蕾亚月子旅居 庄园店 项目地点:湖北省武汉市汉阳区连通港路城投·四新之光珺台 业主代表:Nancy.Xu 徐建华 设计机构:BDD布道设计 服务内容:硬装/软装/景观/机电/照明 设计总监:刘万彬 艺术总监:谢晓影 硬装设计:高敏 / 沈高阳 / 冯文清 / PD / 黄勇程 / 井加恩 软装设计:卢琴 / 舒诗亮 / 李美雯 品牌设计:方糖品牌创造 景观顾问:自然计画设计 灯光顾问:沐影照明 灯具装置:深圳云谷艺术装置 项目摄影:成都空与间摄影 主要材料:石材/不锈钢/镜面/艺术玻璃/木饰面/艺术漆 施工单位:上海旭博建筑装饰工程有限公司 (南花园)/武汉景和建筑装饰工程有限公司(北花园) 设计面积:15000 ㎡































