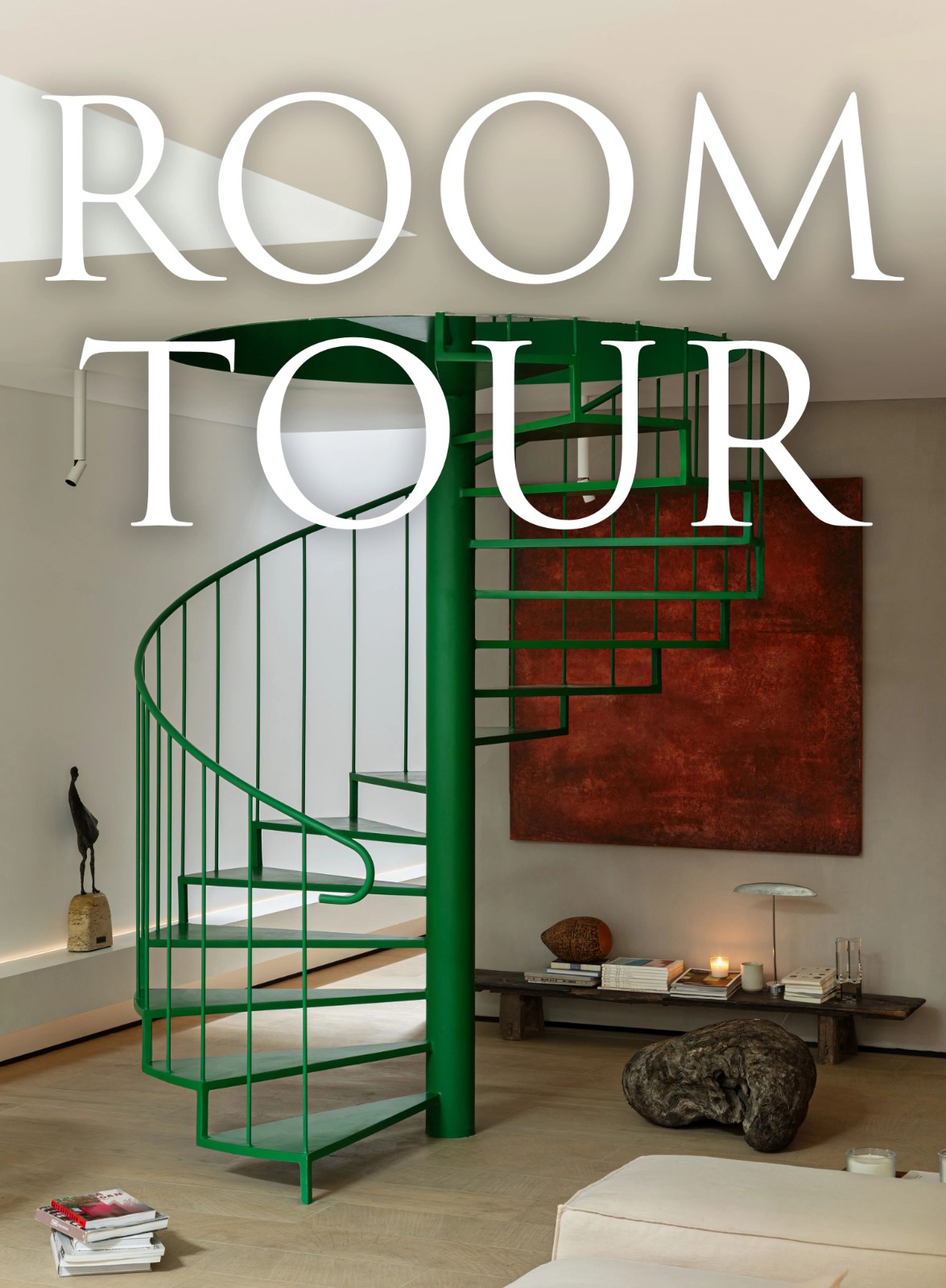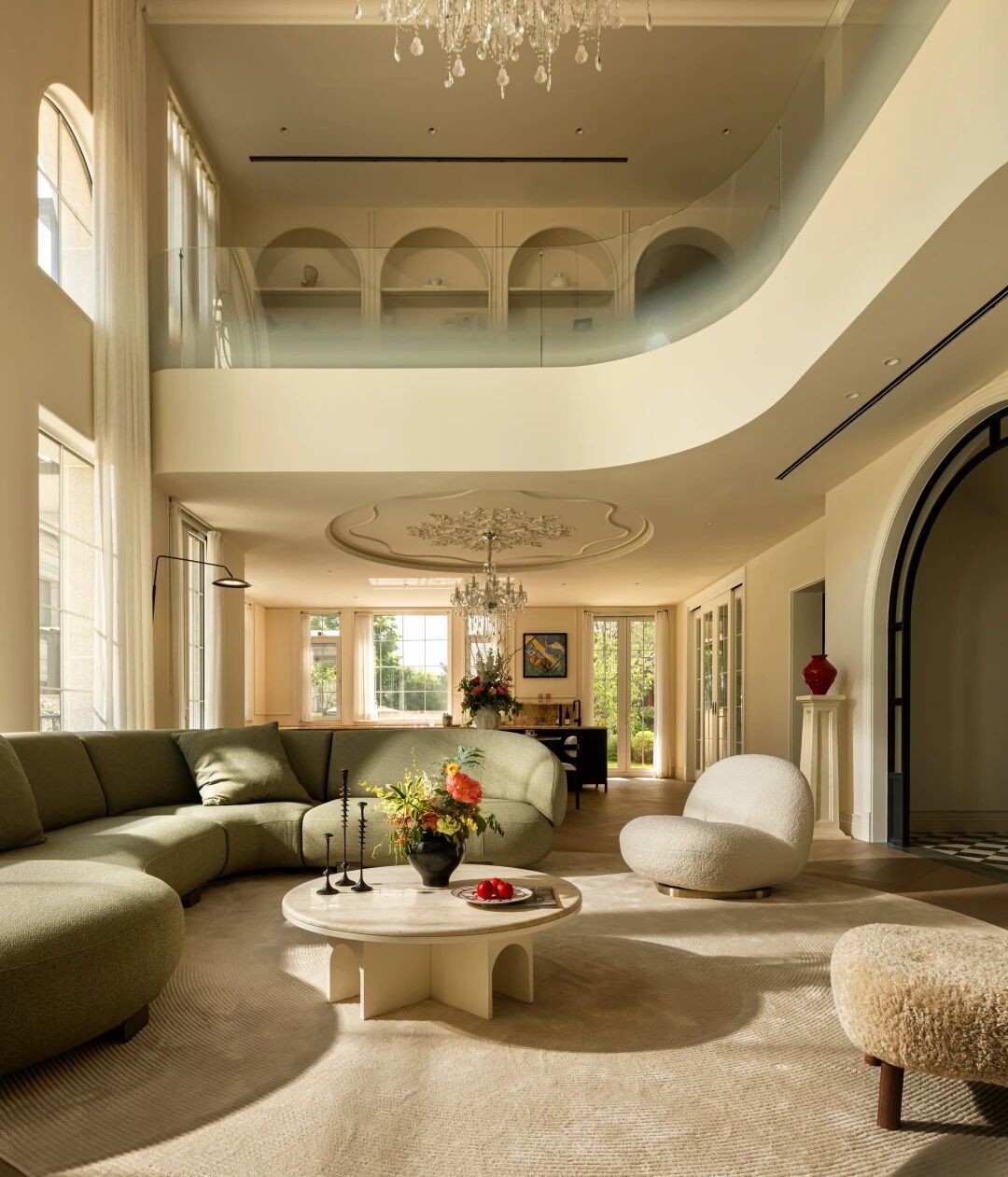新作|一野设计 • 南洋复古 流动的诗意 首
2025-05-20 19:57
Home is the container of life, containing flowing poetry.”
本案是一座以“时空折叠”为精神内核的美式复古宅邸,设计师解构古典建筑语汇——拱券的仪式感、梁架的节奏感、穹顶的包裹感——与现代居住需求达成微妙平衡,让厚重木作与轻盈窗幔在空间中跳起探戈。刻意保留留白区域供生活痕迹生长,当复古与当代肌理层层叠加,最终成就的不仅是视觉美学样本,更是一场“可居住的艺术展”。
se is an American retro mansion with time and space folding as its spiritual core. The designer deconstructs the classical architectural vocabulary - the sense of ceremony of arches, the rhythm of beams, and the wrapping of domes - to achieve a subtle balance with modern living needs, allowing thick wooden works and light window curtains to dance tango in the space. Deliberately preserving blank areas for the growth of life traces, when retro and contemporary textures are layered, the ultimate achievement is not only a visual aesthetic sample, but also a livable art exhibition.
中心区域的红色丝绒沙发以戏剧性姿态展开,搭配复古点唱机。无纺布与实木框线定制的背景墙犹如一道道屏风,徐徐延伸出空间布局。
The red velvet sofa in the central area unfolds in a dramatic
nner, paired with a vintage jukebox. The background wall customized with non-woven fabric and solid wood frame lines is like a series of screens, slowly extending out of the spatial layout.
白色雕花壁炉为空间点燃了复古激情,当夜幕降临,烛光燃气,蜷在单椅里,任壁炉光影在手里的书本上流转。顶部垂落的玻璃吊灯将复古花纹投射在地板上忽明忽暗,静态空间生出流动诗意的轨
The white carved fireplace ignites a vintage passion for the space. As night falls, candlelight and gas curl up in a single chair, allowing the fireplaces light and shadow to flow through the books in hand. The glass chandelier hanging from the top projects vintage patterns onto the floor, flickering i
a flowing and poetic trajectory in the static space.
造了一座兼具粗犷与精致的烹饪剧场。餐厅拱门与客厅交相呼应,形成洄游动线在此处收拢,设计师巧妙运用此处空间结构,内层窗户采用木格栅,光影透过0.8cm宽的细密格栅,在墙壁小砖上编织出光影肌理。餐厅处设置了西厨岛台,搭配黑色圆形铆钉餐桌,将美式元素点缀在细节之中。
The designer has created a culinary theater that combines ruggedness and delicacy, with the American family spirit at its core. The restaurant arch echoes the livi
a migratory flow that converges here. The designer cleverly uses the spatial structure here,
and the inner windows are made of wooden grids. Light and shadow pass through the 0.8cm wide fine grid, weaving a texture of light and shadow on the small bricks on the walls. The restaurant has set up a west kitchen island counter, paired with a black circular rivet dining table, embellishing American elements in the details.
复古雕花的实木餐边柜,既有功能性,又延伸出视觉美学,刻意保留的布艺与托盘,呼应美式农舍的质朴基因。藤编柜与实木开放格架碰撞出日常对话。当晨光穿过窗格,坐在圆桌前啜饮
手冲咖啡,看光线在做旧地板与美式浮雕柜体之间缓慢位移,仿佛连时光都沉浸在这杯烟火气
The vintage carved solid wood dining cabinet not only has functionality, but also extends visual aesthetics. T
he deliberately preserved fabric and trays echo the rustic genes of American cottages. The collision between wicker cabinets and solid wood open shelves creates a daily conversation. When the morning light passes through the window pane, sitting at the round table sipping hand brewed coffee, watching the light slowly shift between the old floor and the American relief cabinet, it seems like even time is immersed in this smoky la
书房是灵魂的镜厅,每个书架都折射着精神世界的维度。
The study is the mirror hall of the soul, and each bookshelf reflects the dimension of the spiritua
设计师将建筑外部的拱形语言提炼为一道悬浮的咖色拱门,嵌入纯色墙面,似教堂穹顶的神性符号。这道拱形装置与客厅的实木梁架形成虚实互文。开放式书架构筑书房背景,展示收藏物件或藏书。一尊象木色系的战马摆件错落其间,其流畅的动物线条与书房的精神世界构成微妙对话。
The designer distilled the arched language of the exterior of the building into a suspended coffee colored arch, embedded in solid colored walls, resembling a divine symbol of a church dome. This arched device forms a virtual and real intertextuality with the solid wood beam frame in the living room. Open bookshelves are used to create a study background, showcasing collected items or books. A wooden war horse ornament is scattered among them, and its smooth animal lines form a subtle dialogue with the spiritual world of the study.
The bedroom is a sanctuary for the soul, where all distractions end at the thres
主卧背景墙与客厅一致,屏风营造的仙鹤飞翔,给整个空间注入了浪漫的感觉。卧穹顶将结构梁幻化为装饰线条,从客厅的胡桃木色渐变为卧室区的珍珠白弱化了客厅的视觉冲击,转而营造了卧房的柔软舒适。定制美式简约床悬挂着藤编贵妃椅构建软装搭配的整体
The background wall of the master bedroom is consistent with the living room, and the flying cranes created by the screen inject a romantic feeling into the entire space. The bedroom dome transforms the structural beams into decorative lines, gradually transitioning from walnut wood in the living room to pearl white in the bedroom area, weakening the visual impact of the living room and creating a soft and comfortable bedroom. The customized American minimalist bed is suspended with a wicker Guifei chair to create a cohesive soft
清晨阳光穿过窗棂,在梳妆台上切割出光之阶梯,斑驳光影中可见木质的空间语言,温润质朴,与背景墙上的竹叶交错对话,恰如其分,增加空间艺术感。经历时间沉淀的艺术美学,是一眼就
The morning sunlight passes through the window lattice, cutting a staircase of light on the dressing table. The mottled light and shadow reveal the spatial language of the wood, warm and simple. It intertwines with the bamboo leaves on the background wall, perfectly adding t
e artistic sense of the space. The aesthetic of art that has experienced the accumulation of time is a beauty that can be seen at a glance.
过渡浴室的双开百叶门既保留空间的通透,又营造了一种神秘感。无论从卫生间的镜像中去观察卧室的调性,或者从百叶窗的光影中去发现卧室的松弛感,整个空间都在可视化的尺度中定格成为一幅
The double louvered doors of the transitional bathroom not only preserve the transparency of
the space, but also create a sense of mystery. Whether observing the tone of the
bedroom through the mirror image of the bathroom or discovering the relaxation of the bedroom through the light and shadow of the blinds, the entire space is frozen in a visual scale as a still life oil painting.
当暮色漫过,置身其中,在各个空间留下的生活痕迹——翻开一半的书籍、餐桌上的咖啡、梳
妆台前的珍珠耳钉——都成为这栋美式宅邸最新的装饰元素。正如柯布西耶所言:“空间、光影与人体比例的精准配比,最终应服务于生活本身的诗意流淌。”在这座宅邸里,设计不再是
冰冷的术语,而是化作家居叙事中的动词,持续书写着温暖的生命篇章。
As dusk falls, the traces of life left in various spaces - half opened books, coffee on the dining table, pearl earrings in front of the dressing table - become the latest decorative elem
ents of this American mansion. As Corbusier once said, The precise ratio of space, light and s
hadow to the human body should ultimately serve the poetic flow of life itself. In this mansion, design is no longer a cold term, but rather a verb in home narrative, continuously writing warm chapters of life.
创立于2006年,是一家专门从事家装、软装、商业空间设计的设计公司。凭借一批高水准的设计师,以良好的服务独特的经营理念,在苏州及周边地区,乃至全国室内设计行业中赢得了很高的知名度和美誉度。
Suzhou Yiye Interior Design Engineering Co., Ltd. was founded in 2006 and is a design company specializing in home decoration, soft decoration, and commercial space design. With a group of high-level designers and a unique business philosophy of excellent service, we have won high recognition and reputation in the interior design industry in Suzhou and surrounding areas, as well as throughout the country.
采集分享
 举报
举报
别默默的看了,快登录帮我评论一下吧!:)
注册
登录
更多评论
相关文章
-

描边风设计中,最容易犯的8种问题分析
2018年走过了四分之一,LOGO设计趋势也清晰了LOGO设计
-

描边风设计中,最容易犯的8种问题分析
2018年走过了四分之一,LOGO设计趋势也清晰了LOGO设计
-

描边风设计中,最容易犯的8种问题分析
2018年走过了四分之一,LOGO设计趋势也清晰了LOGO设计



















































































