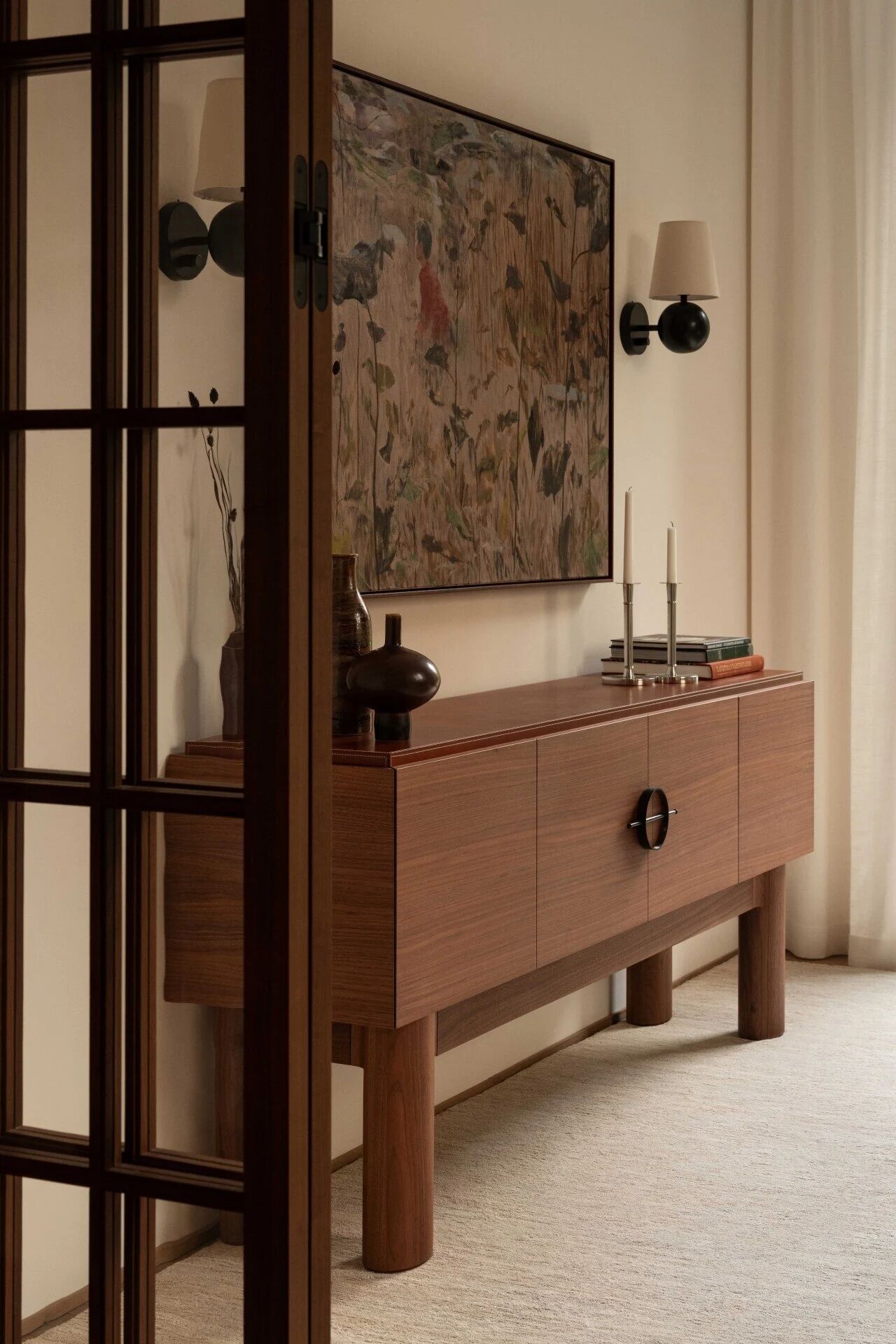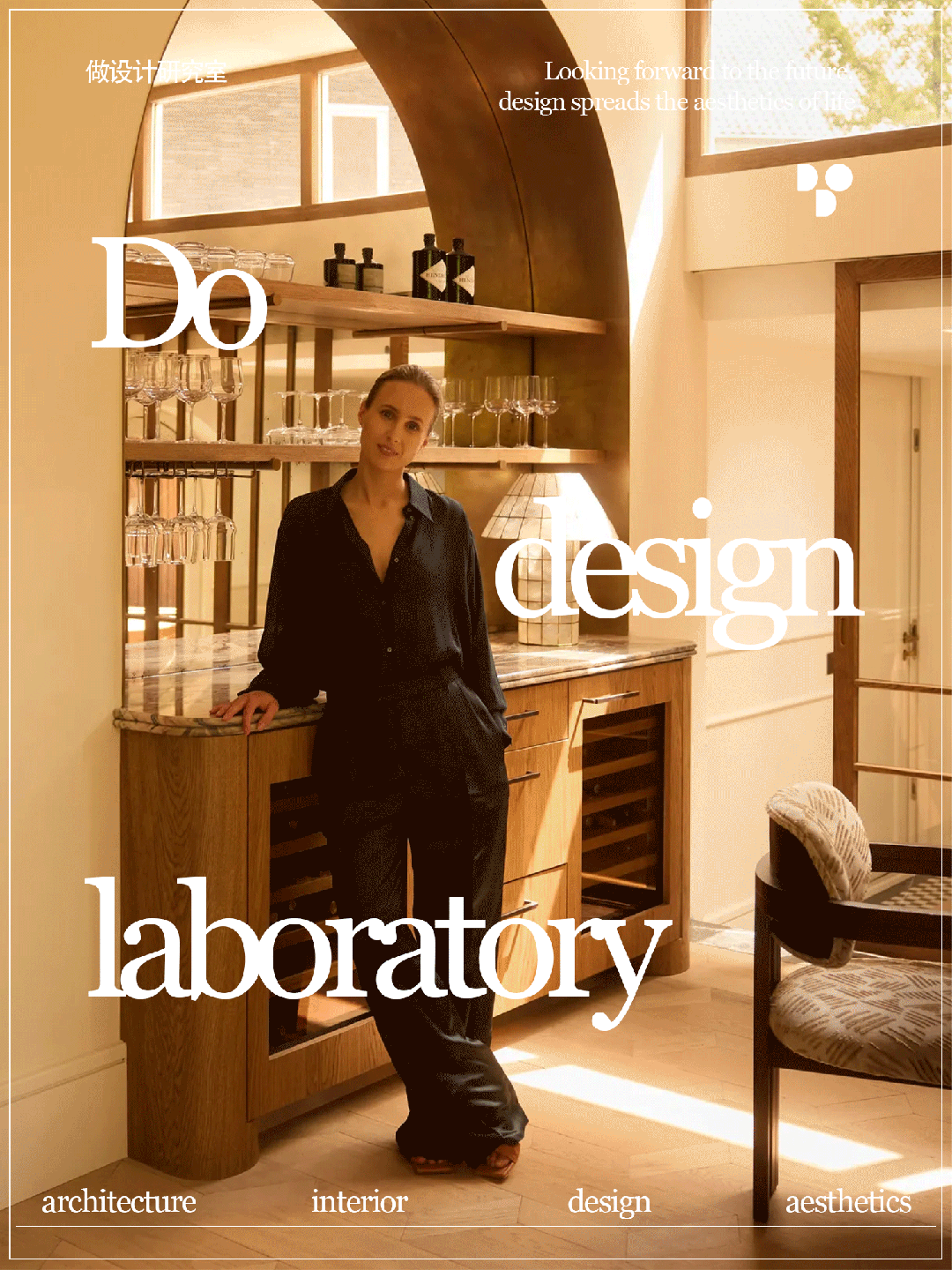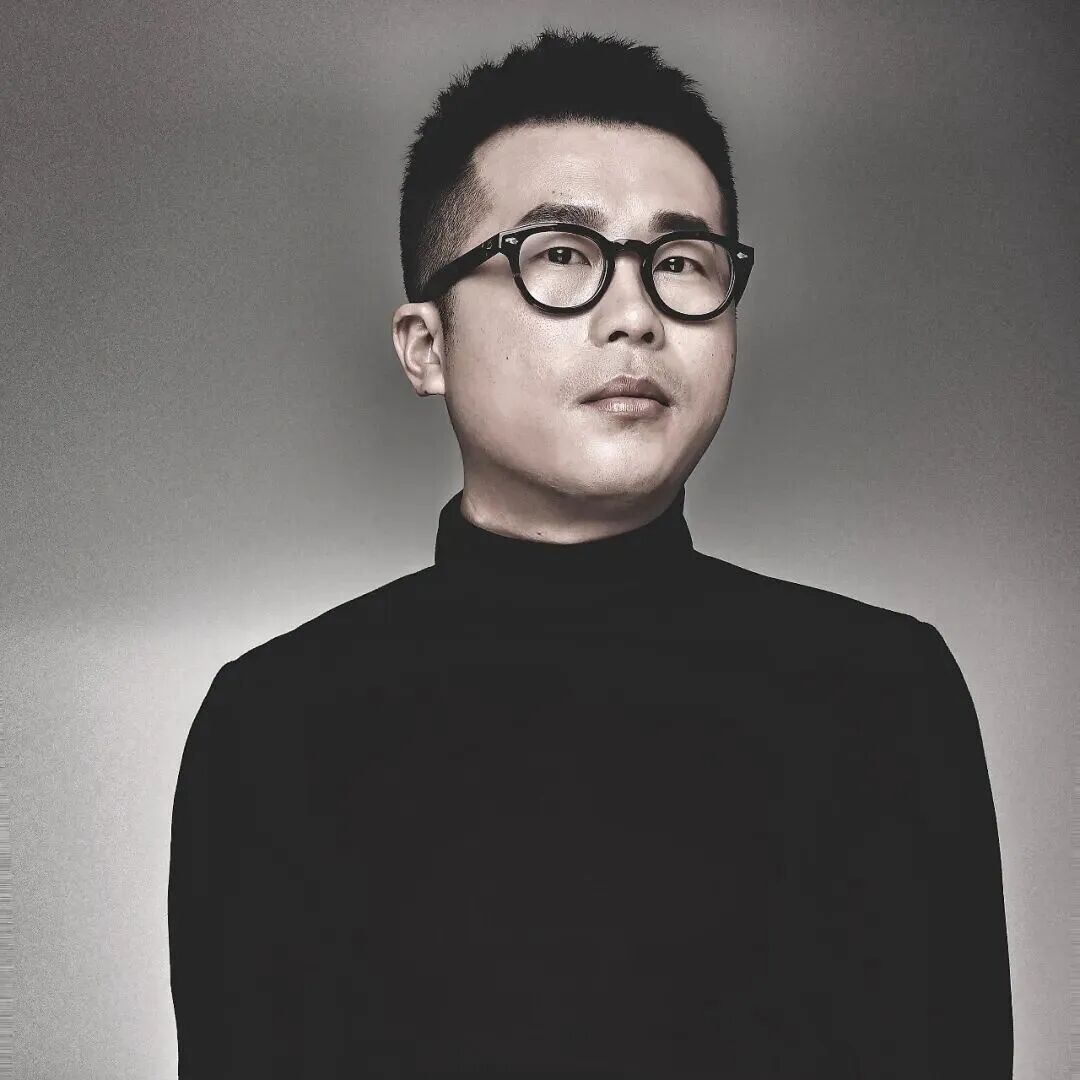建筑师把“孤独”变成一种美学体验,山丘上的极简雕塑住宅 首
2025-05-20 19:57
The Solo House 是Christian Bourdais 于2010年启动的Solo Houses项目中的首个已建成作品,位于西班牙马塔拉尼亚(Matarranya)一片40公顷的丘陵自然保护区内。此项目前卫地探索21世纪住宅的可能性,由智利建筑事务所 Pezo von Ellrichshausen 操刀设计,其设计理念围绕对称性、几何秩序与景观之间的互动展开。建筑师 Maurizio Pezo 和 Sofia von Ellrichshausen 在构思之初便以“对称与同质”为基础逻辑,并借鉴传统地中海庭院住宅的空间布局与比例组织。
The Solo House is the first completed work in the Solo Houses project initiated by Christian Bourdais in 2010, located in a 40-hectare hilly nature reserve in Matarranya, Spain. This project avant-garde explores the possibilities of 21st-century residences, designed by the Chilean architectural firm Pezo von Ellrichshausen. Its design concept revolves around the interaction between symmetry, geometric order and landscape. Architects Maurizio Pezo and Sofia von Ellrichshausen took symmetry and homogeneity as the basic logic at the very beginning of their conception and drew on the spatial layout and proportional organization of traditional Mediterranean courtyard residences.
这座住宅建于一座山丘之巅,俯瞰橄榄园、葡萄园与山石起伏的地貌,意图实现建筑与地景的对话。其形式为一个放置于狭窄基座上的正方形体块,通过双分叉式楼梯与螺旋梯的序列性引导进入主要生活区域。该区域整体抬升至地面以上两层,犹如悬浮于地景之上,使得居住者得以在四面环绕的全景视野中体验自然。
This residence is built on the top of a hill, overlooking the olive groves, vineyards and the undulating terrain of the rocks, aiming to achieve a dialogue between the architecture and the landscape. Its form is a square block placed on a narrow base, and it is guided to the main living area through a sequence of double bifurcated stairs and spiral stairs. The entire area rises two floors above the ground, as if suspended above the landscape, allowing the residents to experience nature in a panoramic view surrounded on all sides.
住宅的平面围绕中央庭院——一方形泳池——展开,该泳池被称作“没有天棚的房间”,与其余房间保持开放性的连接。这种空间构成不仅强化了几何感和秩序性,也营造出一种内向却开放的氛围。建筑的外墙未采用传统封闭形式,而是以塔状立柱构成连续门廊,通过可开启的滑动玻璃门窗根据气候与隐私需求灵活调整开放程度。其混凝土材质本身展现出一种冷峻而永恒的质感,使整体在表现雕塑感的同时亦体现了材料的本质。
The floor plan of the residence unfolds around the central courtyard - a square swimming pool - which is called the Room without a ceiling and maintains an open connection with the remaining rooms. This spatial composition not only enhances the sense of geometry and orderliness, but also creates an introverted yet open atmosphere. The exterior walls of the building do not adopt the traditional closed form. Instead, they form a continuous porch with tower-shaped columns, and the degree of openness can be flexibly adjusted according to the climate and privacy requirements through openable sliding glass doors and Windows. The concrete material itself exhibits a cold and eternal texture, which not only expresses a sculptural sense but also reflects the essence of the material.
作为一个具有实验性与观念性的项目,The Solo House 成为一种建筑与艺术边界之间的实践尝试,也为之后由 Sou Fujimoto、Didier Faustino 及 Studio Mumbai 等建筑师参与设计的其余Solo Houses 项目确立了理念原型。
As an experimental and conceptual project, The Solo House has become a practical attempt between architecture and art. It also established the conceptual prototypes for the remaining Solo Houses projects that were later designed with the participation of architects such as Sou Fujimoto, Didier Faustino and Studio Mumbai.
撰文 WRITER :L·xue 校改 CORRECTION :
设计版权DESIGN COPYRIGHT : Pezo Von Ellrichshausen
采集分享
 举报
举报
别默默的看了,快登录帮我评论一下吧!:)
注册
登录
更多评论
相关文章
-

描边风设计中,最容易犯的8种问题分析
2018年走过了四分之一,LOGO设计趋势也清晰了LOGO设计
-

描边风设计中,最容易犯的8种问题分析
2018年走过了四分之一,LOGO设计趋势也清晰了LOGO设计
-

描边风设计中,最容易犯的8种问题分析
2018年走过了四分之一,LOGO设计趋势也清晰了LOGO设计



























































