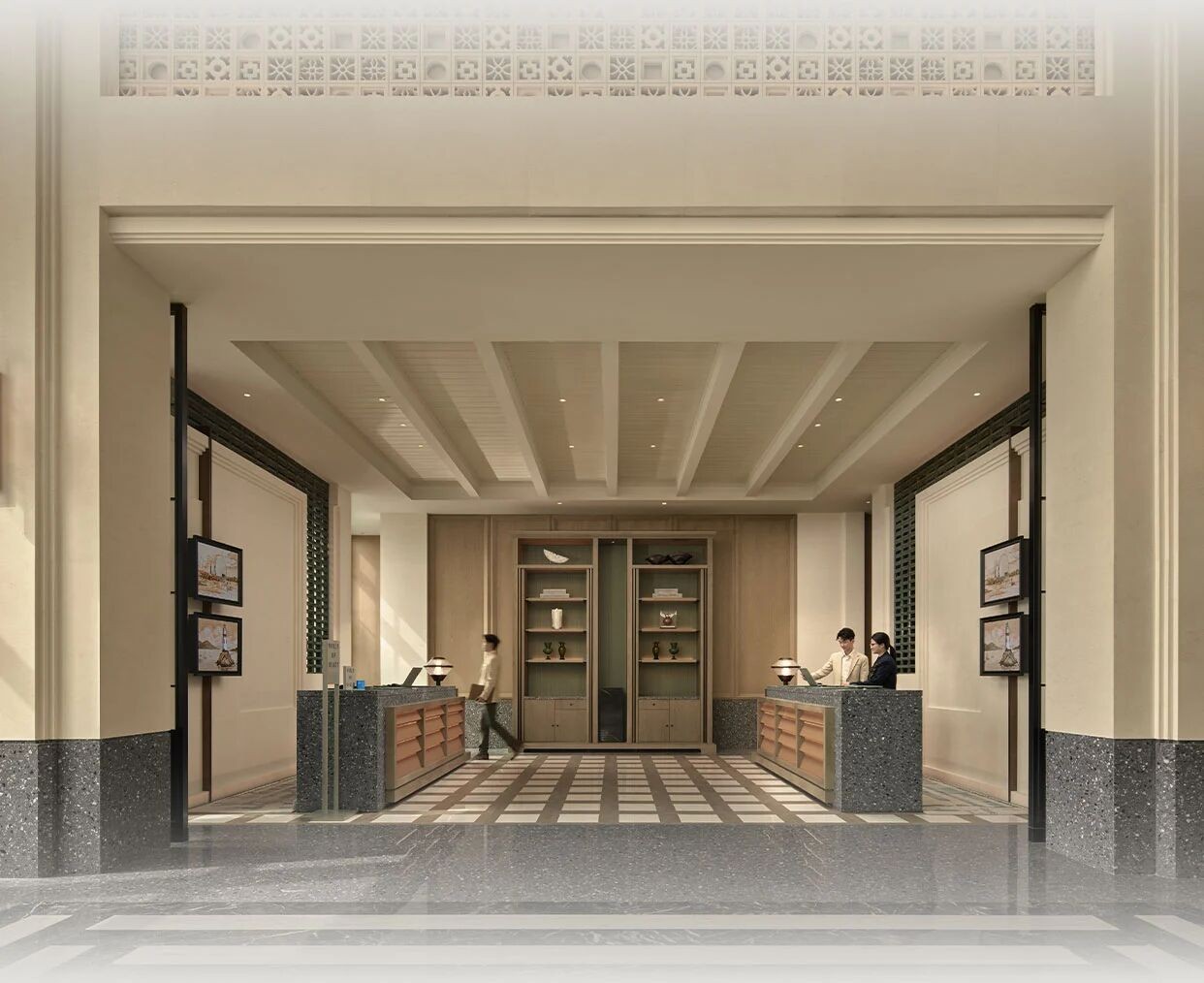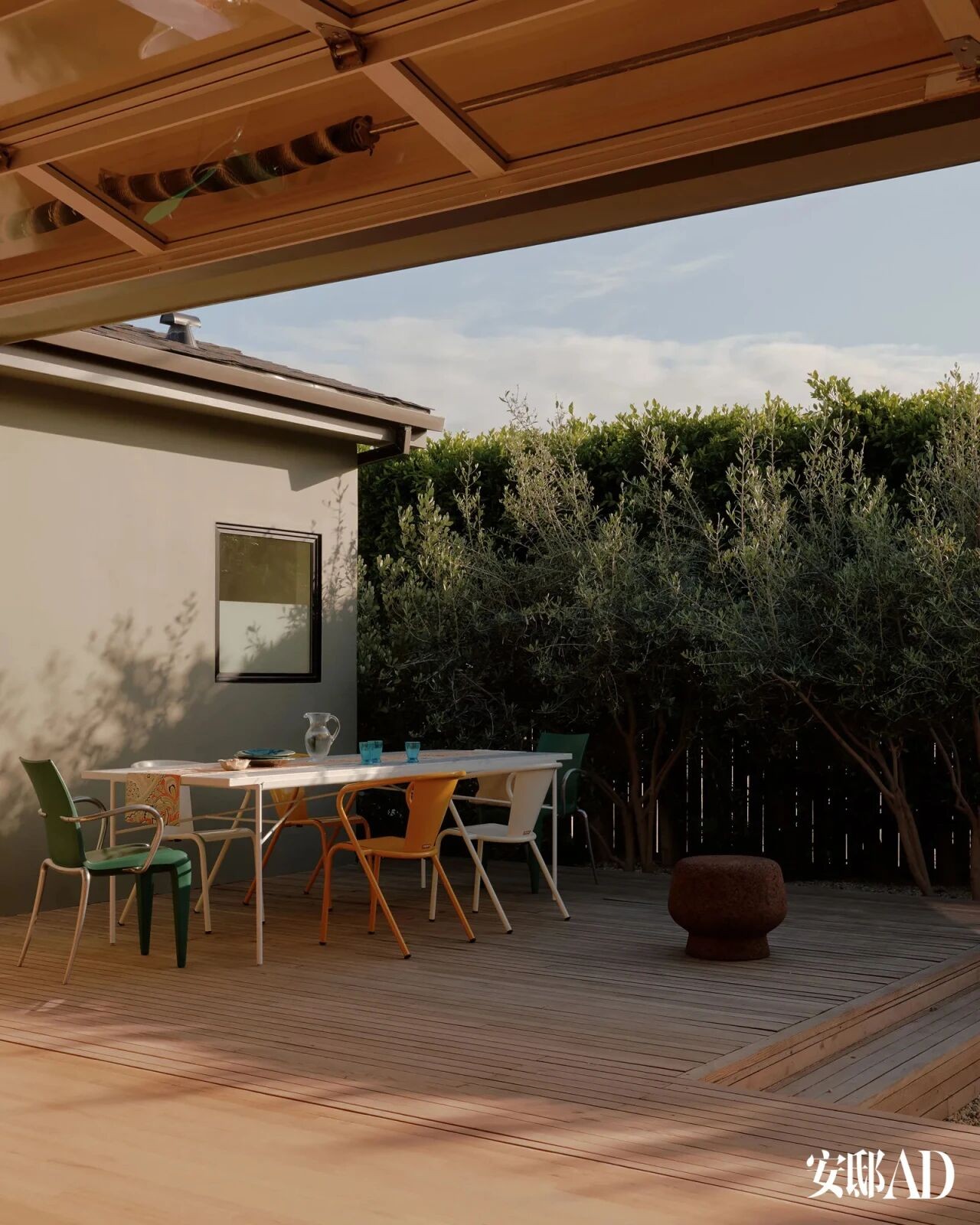懒猫创意空间丨自然长期主义 首
2025-05-12 20:56
海德格尔通过“筑造”(Bauen)、“栖居”(Wohnen)与“思想”(Denken)三个概念的关联,揭示了人类存在的本质与现代社会危机的根源。他批判技术时代对人类生存的异化,并呼吁回归一种“诗意的栖居”,即通过本真的建造与思考,重建人与世界、自然、存在的和谐关系。这一概念与老子的“天人合一”思想,尽管文化和语境不同,但存在深层次的对话空间,东西方呈现了呼应。
Heidegger, through the interconnected concepts of Building (Bauen), Dwelling (Wohnen), and Thinking (Denken), reveals the essence of human existence and the root of modern societal crises. He critiques the alienation of human life in the technological age and calls for a return to poetic dwelling—a harmonious relationship between humans and the world, nature, and existence, achieved through authentic construction and contemplation. Though differing in cultural and contextual backgrounds, this concept shares profound resonances with Laozis philosophy of harmony between heaven and humanity, creating a meaningful dialogue between Eastern and Western thought.
在得易家木作品牌展厅设计中,懒猫空间将构建东方审美意义的“诗意的栖居”,来承载沉淀二十年的品牌内核,并通过形体、布局、路径、韵律、氛围等方式进行表达,以物喻意,在设计和筑建中将“住宅”变为“家园”。
In the design of the Deyijia Wood Products brand showroom, Lazy Cat Space constructs a poetic dwelling imbued with Eastern aesthetics to embody the brands two-decade legacy. Through form, layout, pathways, rhythm, and ambiance, the design transforms a house into a home, conveying meaning through material expression.
ight Screen: Ethereal Glow
所有事物都有其存在的特殊性,屏风不仅能够隔离视线,在光的作用下,软质的障子纸散发出温润的朦胧光晕,诠释独属东方的婉约之美。于展厅入口,内退出一定距离,置入一个大尺度的矩形“光屏”,设立兼做茶室、小憩的多功能空间,两端则通过平面上有着倾斜角度的透空格子门进行连接。
Every object possesses its unique existence. The screen, for instance, not only partitions space but also, under light, emits a soft, hazy glow through its translucent paper, embodying the subtle beauty distinctive to the East. At the showroom entrance, a recessed area accommodates a large rectangular light screen, creating a multifunctional space for tea ceremonies and brief respite. This is flanked by lattice doors with angled openings, connecting the space seamlessly.
外部门廊如一处民居庭院,由一块半高似山峦般起伏的原石所掩藏,磅礴气势足以让位于商业办公楼里通道一侧的展厅外观与众不同,凸显原始的自然力量,并约束出一条“幽深”的砂石铺成的汀步小径。从不同视角观看,“光屏”皆是一处端景,隐约之间,生成东方自然主义的美学基调。
The external corridor resembles a residential courtyard, partially concealed by a rugged, mountain-like boulder. This bold feature distinguishes the showroom from the surrounding commercial office buildings, evoking raw natural power while guiding visitors along a serene gravel path. From every angle, the light screen serves as a focal point, subtly establishing an Eastern naturalist aesthetic foundation.
Cloud Ridge: Rooftop Essence
建构是理性的考量结果,指向另一种空间精神的意义深远。基于原始场地柱网关系,展厅划分为东方的院落式布局,融入具体功能,模拟真实的家居场景。穿过门廊狭窄的路径,从两侧灰空间进入,眼前豁然开朗。
Construction is a rational process, yet it points to deeper spatial significance. Based on the original column grid, the showroom adopts an Eastern courtyard-style layout, integrating functional zones to simulate real home scenarios. Passing through the narrow corridor and entering from the flanking gray spaces, visitors are greeted with a sudden openness.
两层挑空的尺度,最大限度地引入室外光线,明亮感受与入口形成巧妙的情绪对比。中轴对称的平面排布将餐厅作为中心,向左右延展,分置独立岛台和不同形式的内嵌式橱柜,铺陈一幅开放式的未来生活图景。天花以建筑屋顶的意象为美学灵感,其状若“云脊”, 而周围立面则像 实体的“屏风”,虚隔出独立空间。
The double-height volume maximizes natural light, creating a striking contrast with the entrance and altering the emotional tone. A symmetrical layout centers around the dining area, extending outward to feature an independent island and various built-in cabinets, painting an open vision of future living. The ceiling draws inspiration from architectural roofs, resembling cloud ridges, while the surrounding walls act as solid screens, softly demarcating spaces.
临窗处一方“阳台”,造园置景,高低错落的景观为室内注入野趣横生的自然气息。美的艺术呈现,虽有不同的物质形象,究其本源,无不与自然存在惊人的相似性。
A balcony by the window incorporates landscaped elements, with staggered greenery infusing the interior with untamed natural vitality. Artistic beauty, though manifested in diverse forms, ultimately mirrors nature in surprising ways.
场地中心,一道原始的梁体外露,覆以回收而来的木材,在一片纯粹的白色基底里,让旧物重获新生。V形坡屋顶的设计旨在将室内空间建筑化,构建一种房屋外观的意象,粗粝的十字梁以真实的面貌展现自然的时间之力。
At the heart of the space, an exposed original beam is clad in reclaimed wood, giving old materials new life against a pure white backdrop. The V-shaped sloping roof design architecturalizes the interior, evoking the imagery of a house facade. The rough crossbeam stands as a testament to the passage of time in its natural state.
Moss Court: Eastern Poetry
布局之中,除了功能的规划得当之外,也讲究动线的合理安排。双路径进入客厅后,上可连接二层办公区,一侧则能到达材料选样区,借助一扇隐匿于混凝土墙间的小门通向室外,与门廊构成内外的环形动线。灵活的路径设置使空间产生流动感,扩展尺度,赋予丰富的视觉层次,也增强访客的参观体验。
Beyond functional planning, the layout emphasizes thoughtful circulation. Dual pathways lead from the living area—upstairs to the office zone or sideways to the material selection area. A discreet door embedded in the concrete wall connects to the outdoors, forming a circular route with the entrance corridor. This flexible circulation creates fluidity, expands spatial perception, enriches visual layers, and enhances the visitor experience.
相较于餐厅的同色系基底,由地面延伸至墙板、局部柜体,客厅通过大面积深色开启空间的叙事。随意组合的家具以去中心化的方式,自由布置,演绎自然惬意的舒适状态。
In contrast to the monochromatic foundation of the dining area, where flooring extends seamlessly into wall panels and partial cabinetry, the living space introduces a dramatic narrative through expansive dark tones. Freely arranged furniture pieces, combined in a decentralized manner, orchestrate a naturally relaxed and comfortable ambiance.
中心横梁同一侧建筑立柱,裸露的肌理遥相呼应,同位于二楼过道的圆形窗洞处无框的十字旧木材结构一起,构成有趣的三者关联,令人玩味。
The central beam and adjacent structural column stand in raw-textured dialogue, forming an intriguing triad with the frameless cross-shaped reclaimed wood structure at the circular window opening along the second-floor passageway - a composition that invites contemplation.
客厅一端,齐平柱位,开辟出一片可游赏的开放式“苔庭”,理山置石,栽种植物,底部的苔藓顺应外部轮廓,勾勒出具象的山形。时间流转,大自然在不断地创造新的情绪与能量,只要留心观察,我们可以于表象之外,看见苔藓的生长、绿意浸染,以及生命衰败,它们周而复始, 生生不息。
At one end of the living area, aligned with the column position, an open moss garden emerges for visual wandering. Artfully arranged rocks and planted vegetation create miniature landscapes, where the base layer of moss traces figurative mountain silhouettes along the contours. As time flows, nature continuously generates new moods and energies. To the observant eye, beyond superficial appearances, one witnesses the mosss growth, verdant permeation, and cyclical decay - an eternal cycle of regeneration.
Void Room: Natures Silence
作为后勤的功能补充,材料选材区借助深邃的基调隐匿于一侧,内外以倾斜的玻璃面为界面,引入光照、绿意,风吹树动,光影斑驳,营造出静谧的一隅。
The material selection zone, serving as functional backstage support, recedes discreetly with its deep-toned scheme. Slanted glass planes demarcate the boundary while admitting sunlight and greenery indoors. The interplay of wind-stirred foliage and dappled light crafts a serene pocket of tranquility.
地面则为小块的石材铺贴,步入其中,犹如久经岁月沉淀的石板路,城市的喧闹在此瞬间远去,时间停止,万物寂静。
Underfoot, small stone tiles replicate the patina of time-worn flagstones. Stepping inside, urban clamor instantly fades as time seemingly suspends in absolute stillness.
主卧区凭借一片半高木作形成床背,深色的木质元素与镂空屏风、柜体、花插基座点缀其间,此时 的熟悉景象开始变化,激发我们去重新认识,从山谷之内到群星之间,所有的世界都可以再次讲述。或许,我们想要的不仅只是简单,更是带点个性的东西,它也是一种自然的表达形式。
The master bedroom features a half-height wooden headboard panel. Dark wood elements interplay with perforated screens, cabinets, and flower vase pedestals, transforming familiar scenes into invitations for rediscovery - from valley depths to starry expanses, all worlds become narratable anew. Perhaps what we seek isnt mere simplicity, but expressions imbued with character - another form of natural articulation.
空间是品牌的具象载体,在得易家展厅之中,懒猫借由设计的动作,探索人、空间与自然环境间的和谐关系,尊重材料本身的天然属性,将理性建构与感性灵感相结合,传递品牌的人文底蕴。置身其中,不仅可以让人静心沉思,感受时间的流动,也会自然而然地产生对品牌的亲近,以及深刻地情感共鸣。
Space manifests as the physical vessel of brand identity. Within the Deyijia showroom, Lazy Cat Space employs design interventions to explore harmonious relationships between people, space, and nature. Honoring materials inherent qualities, the design merges rational construction with poetic inspiration to convey the brands cultural essence. Immersed herein, visitors not only contemplate in serenity, perceiving times passage, but also spontaneously develop brand affinity and profound emotional resonance.
空间之中,并无常规意义上的挂画。于不经意的某个角落,陈列着几幅由品牌主理人藏地旅行收集而来的小幅藏毯,通过木质画框装裱,它们以挂画的形式,成为场域里重要的点缀。难忘的时间记忆,通过另一种方式存储起来,静待开启。
Conventional wall art finds no place here. Instead, in unexpected corners, small Tibetan rugs collected by the brand founder during Himalayan travels appear - framed in wood and displayed as pivotal spatial accents. These artifacts preserve precious temporal memories, awaiting rediscovery in quiet readiness.
懒猫创意空间工作室由刘弯弯与王晨君两位女士2016年共同创立。专注于个性化私人住宅设计,并致力挖掘独特的生活哲学,传达自洽、自在、自然的设计理念。
“懒猫”是一种生活态度,它代表着一种自洽、自在、自然的设计理念,鼓励人们追求内心的平静与满足,而不是被他人价值观所定义。通过对生活的深入洞察、体验和思考,将文化、设计、艺术与居住者的实际需求相结合,打造出一个既具个性化又富有精神内涵的居住空间。这种空间不仅是物理意义上的住所,更是居住者内心世界的映射,是表达自我、思考生活的场所。
采集分享
 举报
举报
别默默的看了,快登录帮我评论一下吧!:)
注册
登录
更多评论
相关文章
-

描边风设计中,最容易犯的8种问题分析
2018年走过了四分之一,LOGO设计趋势也清晰了LOGO设计
-

描边风设计中,最容易犯的8种问题分析
2018年走过了四分之一,LOGO设计趋势也清晰了LOGO设计
-

描边风设计中,最容易犯的8种问题分析
2018年走过了四分之一,LOGO设计趋势也清晰了LOGO设计



















































































































