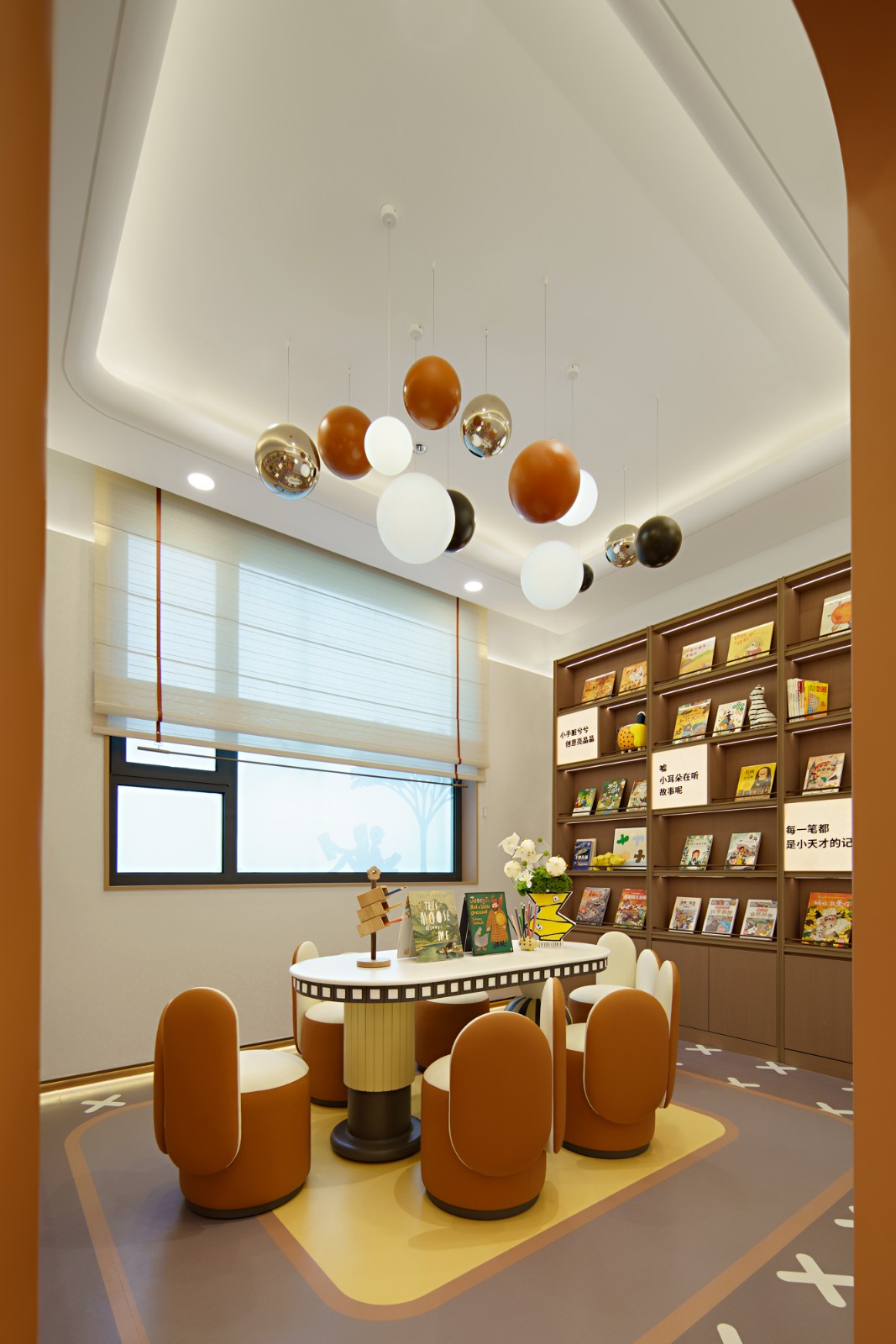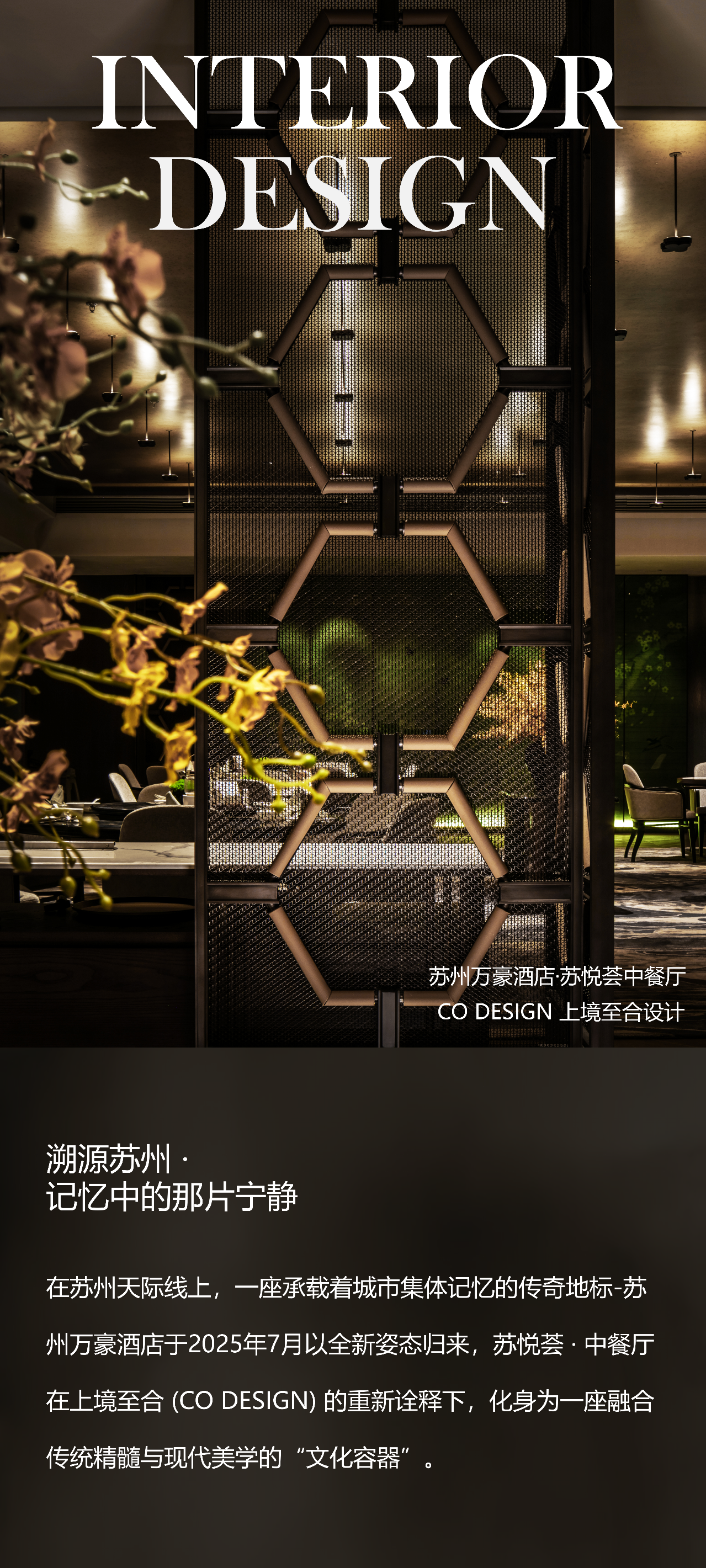一座为艺术而生的洛杉矶住宅·收藏家的家 首
2025-05-12 20:55
位于美国加利福尼亚州洛杉矶的 Gallery View 是一座专为艺术收藏家量身定制的私人住宅,其设计充分响应了地形视野与艺术展示的双重需求。该住宅面积达5,000平方英尺,通过对空间与材料的精细控制,实现了居住性与展示性的共融。在空间组织上,建筑呈双翼布局,两个体量之间由两个内院串联,一为户外用餐场所,一为主卧套间所环绕的私密庭院。庭院的绿意不仅充盈其间,更在水平面上延伸并包裹住宅两侧,形成一个多维度的自然框景体系。
Gallery View, located in Los Angeles, California, USA, is a private residence tailor-made for art collectors. Its design fully responds to the dual demands of terrain view and art display. The residence covers an area of 5,000 square feet. Through the fine control of space and materials, the integration of livability and display has been achieved. In terms of spatial organization, the building adopts a double-wing layout. The two volumes are connected by two inner courtyards, one being an outdoor dining area and the other a private courtyard surrounded by the master bedroom suite. The greenery of the courtyard not only fills the space but also extends horizontally and wraps around both sides of the residence, forming a multi-dimensional natural framing system.
建筑以最小限度的形式语言呈现,12英尺高的天花板搭配通透的空间序列,使整个住宅显得开阔而轻盈。白橡木细节与浅色石材构成材料主调,创造出沉静、内敛却不失温度的空间氛围。在视觉层面,住宅充分利用地势所带来的天然优势,将洛杉矶市中心的景致引入建筑内部,实现内外之间的动态对话。每一个主要功能区都能自然过渡至户外空间,无论是用于观景、静思抑或社交,均具高度的适应性。
The building is presented in the minimum form language. The 12-foot-high ceiling combined with the transparent spatial sequence makes the entire residence appear spacious and light. The white oak details and light-colored stone form the main tone of the material, creating a quiet, reserved yet warm spatial atmosphere. On the visual level, the residence makes full use of the natural advantages brought by the terrain, introducing the scenery of downtown Los Angeles into the interior of the building and achieving a dynamic dialogue between the inside and outside. Each main functional area can naturally transition to the outdoor space, and it is highly adaptable whether used for sightseeing, meditation or socializing.
在功能划分上,公共区域虽开放却保有私密感,构成了尺度亲切却不失庄重的展示与生活场域。大量自然光的引入强化了建筑对艺术品的衬托作用,也使室内空间在不同时间维度中展现出丰富的光影层次。Gallery View 作为一栋住宅建筑,在满足日常生活需求的同时,更承担起空间作为容器、媒介与背景的角色,使艺术、建筑与自然在此产生相互强化的关联。
In terms of functional division, the public areas are open yet maintain a sense of privacy, forming a display and living space that is both friendly in scale and dignified. The introduction of a large amount of natural light enhances the buildings role in setting off the artworks and also enables the interior space to display rich layers of light and shadow in different time dimensions. As a residential building, Gallery View not only meets the needs of daily life, but also assumes the role of space as a container, medium and background, enabling art, architecture and nature to have a mutually reinforcing connection here.
撰文 WRITER :L·xue 校改 CORRECTION :
设计版权DESIGN COPYRIGHT : Woods Dangaran
采集分享
 举报
举报
别默默的看了,快登录帮我评论一下吧!:)
注册
登录
更多评论
相关文章
-

描边风设计中,最容易犯的8种问题分析
2018年走过了四分之一,LOGO设计趋势也清晰了LOGO设计
-

描边风设计中,最容易犯的8种问题分析
2018年走过了四分之一,LOGO设计趋势也清晰了LOGO设计
-

描边风设计中,最容易犯的8种问题分析
2018年走过了四分之一,LOGO设计趋势也清晰了LOGO设计

















































