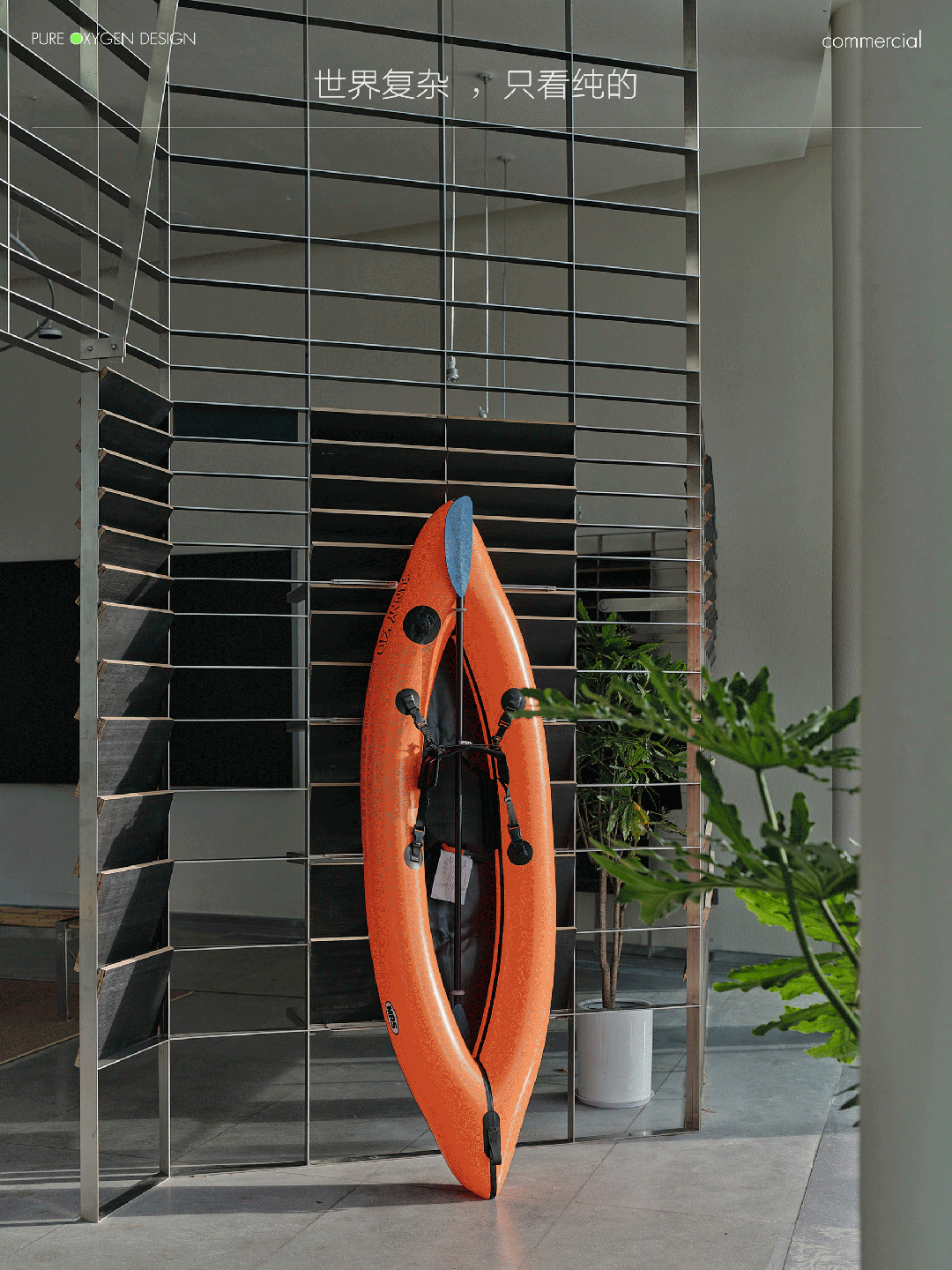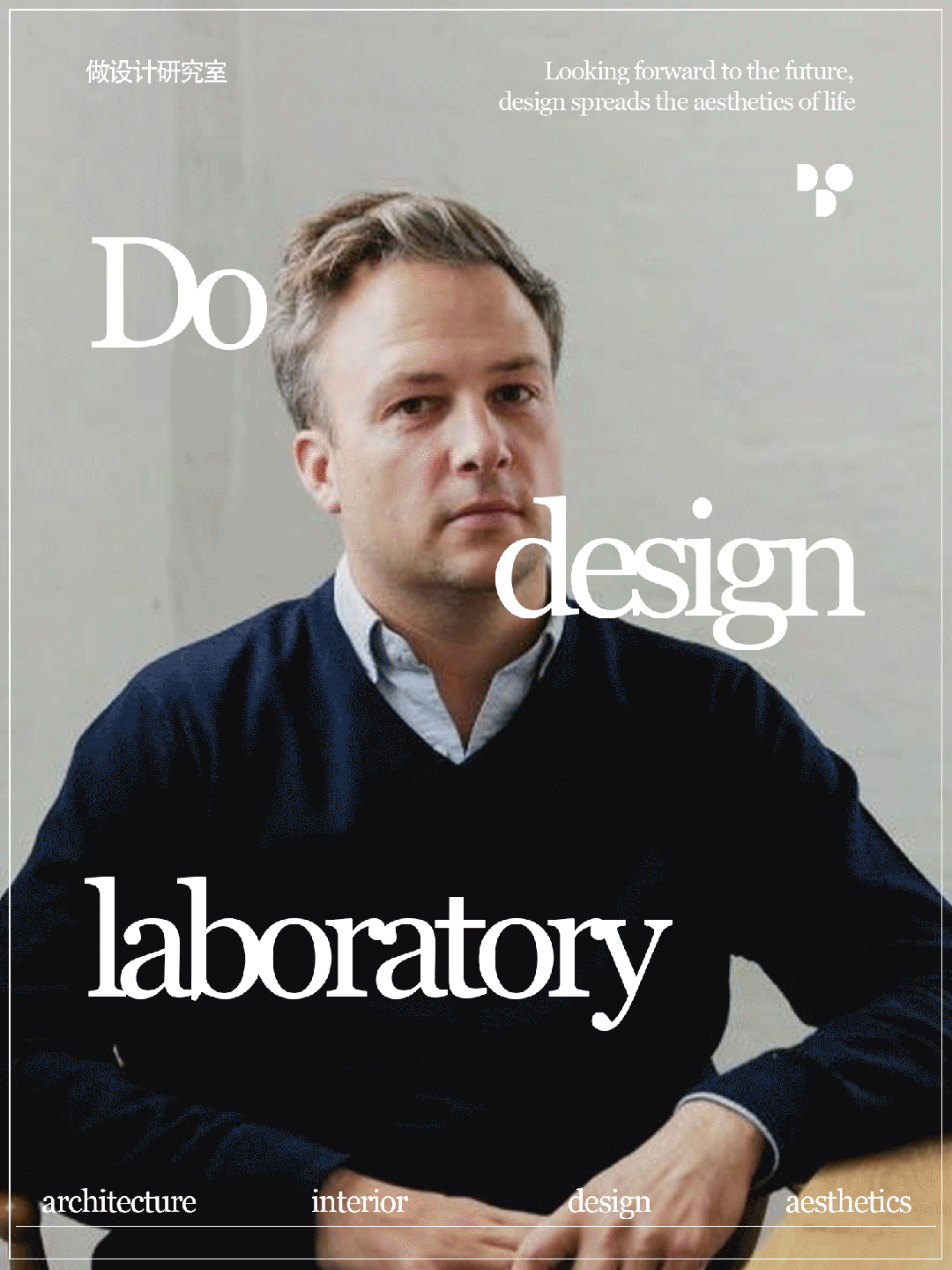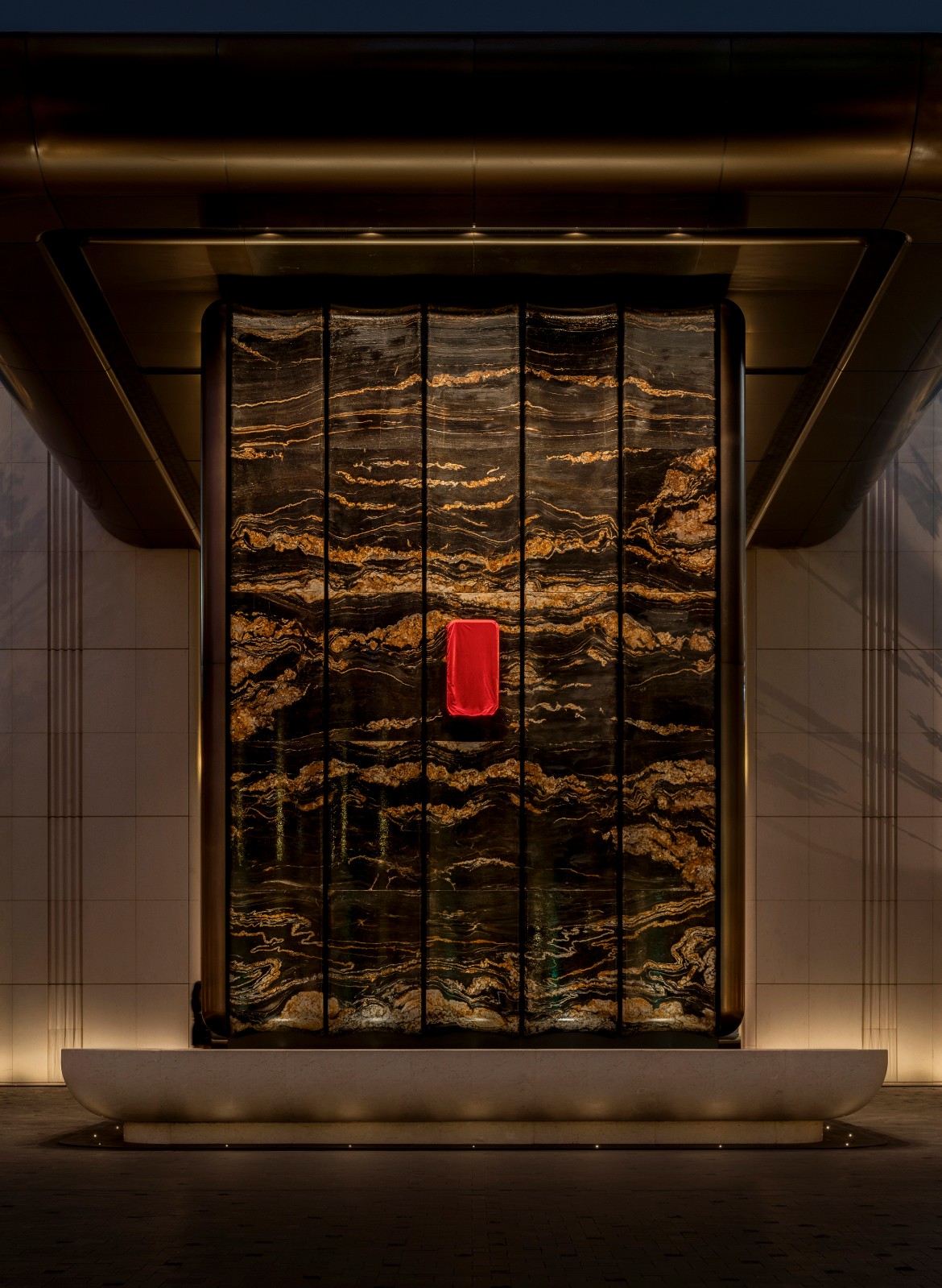Augusta丨克制中的丰盈·当代居住美学 首
2025-04-18 22:33
Augusta Hoffman Studio,由纽约室内设计师Augusta Hoffman创立,专注于高端住宅设计。工作室巧妙融合经典建筑与现代元素,创造出既永恒又现代的居住空间。每个设计细节都精心挑选,讲述着独特的故事,旨在唤起对特定文化或地域的情感。Augusta的设计理念强调精致与个性化,为客户提供全方位的设计服务,打造美观又具有深度的居住环境。
位于纽约州东汉普顿的Georgica Road住宅,由设计师Augusta Hoffman及其工作室倾力打造,呈现出一座融合现代与传统、理性与感性、功能与美学于一体的居所。该项目在空间构成、材质运用与氛围营造上都表现出极强的控制力,呈现出一种不张扬却极具格调的当代生活美学。
The Georgica Road House in East Hampton, New York, created by designer Augusta Hoffman and his studio, presents a home that blends modern and traditional, rational and sensual, functional and aesthetic. The project shows strong control in space composition, material use and atmosphere creation, presenting a kind of contemporary life aesthetics without publicity but with great style.
客厅在空间语言上强调对比与层次。温润的木质天花与纯白墙面之间的明暗变化,营造出一个明亮、通透又富有温度的场域。深蓝色绒面沙发搭配棕色靠垫,构成冷暖对比,同时引入柔和的触感;木质茶几的天然纹理,则为整体注入自然气息。艺术作品被有意识地安排在视线所及的节点上,既不喧宾夺主,也成为调动空间节奏的有机组成。
The living room emphasizes contrast and hierarchy in the spatial language. The change of light and shade between the warm wooden ceiling and the pure white wall creates a bright, transparent and warm field. Dark blue suede sofa with brown cushion, constitute a warm and cold contrast, while introducing a soft touch; The natural texture of the wooden coffee table injects a natural atmosphere into the whole. The works of art are consciously arranged on the nodes within the sight line, neither distracting, but also becoming an organic component to mobilize the rhythm of space.
厨房延续了整宅克制而现代的基调。黑色橱柜与不锈钢电器形成利落、冷静的现代线条感,而木质天花板的加入则柔化了材质之间的张力,为空间注入了一丝亲和力。岛台设计兼具操作与社交功能,在家居尺度中实现多重角色的融合,体现出设计师对当代生活方式的理解。
The kitchen continues the restrained and modern tone of the house. Black cabinets and stainless steel appliances create a crisp, calm, modern line, while the addition of wood ceilings softens the tension between materials and injects a touch of affinity into the space. The island design combines both operational and social functions to achieve the integration of multiple roles in the home scale, reflecting the designers understanding of contemporary lifestyle.
餐厅空间以极简的家具配置为基础,木质餐桌与黑色座椅形成朴素基调。其精妙之处在于艺术与光的引入——大型画作与简约吊灯不仅丰富视觉焦点,更将空间从纯功能向情感与仪式的维度延展,展现出居者对日常生活美学的重视。
The dining space is based on a minimalist furniture arrangement, with wooden dining tables and black chairs creating an austere tone. Its subtlety lies in the introduction of art and light - large paintings and simple chandeliers not only enrich the visual focus, but also extend the space from purely functional to emotional and ritualistic dimensions, showing the importance of the residents to the aesthetics of daily life.
书房延续住宅整体的温润调性,以木质书桌与简洁家具为核心,营造出沉静、专注的氛围。墙面采用中性柔和色调处理,搭配屏风等装饰,悄然引入东方意蕴,使空间在视觉与精神上都具有更丰富的层次感。灯光选择上偏好非侵入性设计,打造柔和却聚焦的照明环境,有效支持工作与思考的专注状态。
The study continues the warm tone of the house as a whole, with wooden desk and simple furniture as the core, creating a calm and focused atmosphere. The wall is treated with neutral and soft colors and decorated with screens, quietly introducing Oriental meanings, making the space have a richer sense of visual and spiritual layers. The lighting choice is non-invasive, creating a soft but focused lighting environment that effectively supports the focus of work and thinking.
卧室以深浅色调构建出静谧、包裹感强的私密空间。木质边几与极简灯具的搭配延续了整体克制的美学方向,强化空间的庇护感与舒适性。浴室则以白色浴缸与木质地面构成温润对比,搭配规整排列的瓷砖墙面,在干净利落的线条中引导出秩序与安定感。
The bedroom creates a quiet, enveloping and private space with dark and light tones. The combination of wooden sides and minimalist lamps continues the overall restrained aesthetic direction, strengthening the sense of shelter and comfort of the space. The bathroom is a warm contrast between the white bathtub and the wooden floor, and the orderly arrangement of the tile walls leads to a sense of order and calm in the clean lines.
Georgica Road住宅的最大魅力,在于其对空间比例、材质质感与光影氛围的高度敏感与精准拿捏。它不以复杂的结构和炫技的装饰取胜,而是通过一种节制、克己的设计语言,回归人居空间的本质需求与精神内核,展现出传统与现代、理性与感性交融的可能性。
The greatest charm of Georgica Road residence lies in its highly sensitive and accurate handling of space proportion, material texture and light and shadow atmosphere. It does not win with complex structure and showy decoration, but through a restrained and self-denying design language, returns to the essential needs and spiritual core of human living space, showing the possibility of blending tradition and modernity, rationality and sensibility.
撰文 WRITER :L·xue 校改 CORRECTION :
设计版权DESIGN COPYRIGHT : Augusta Hoffman Studio
采集分享
 举报
举报
别默默的看了,快登录帮我评论一下吧!:)
注册
登录
更多评论
相关文章
-

描边风设计中,最容易犯的8种问题分析
2018年走过了四分之一,LOGO设计趋势也清晰了LOGO设计
-

描边风设计中,最容易犯的8种问题分析
2018年走过了四分之一,LOGO设计趋势也清晰了LOGO设计
-

描边风设计中,最容易犯的8种问题分析
2018年走过了四分之一,LOGO设计趋势也清晰了LOGO设计





























































