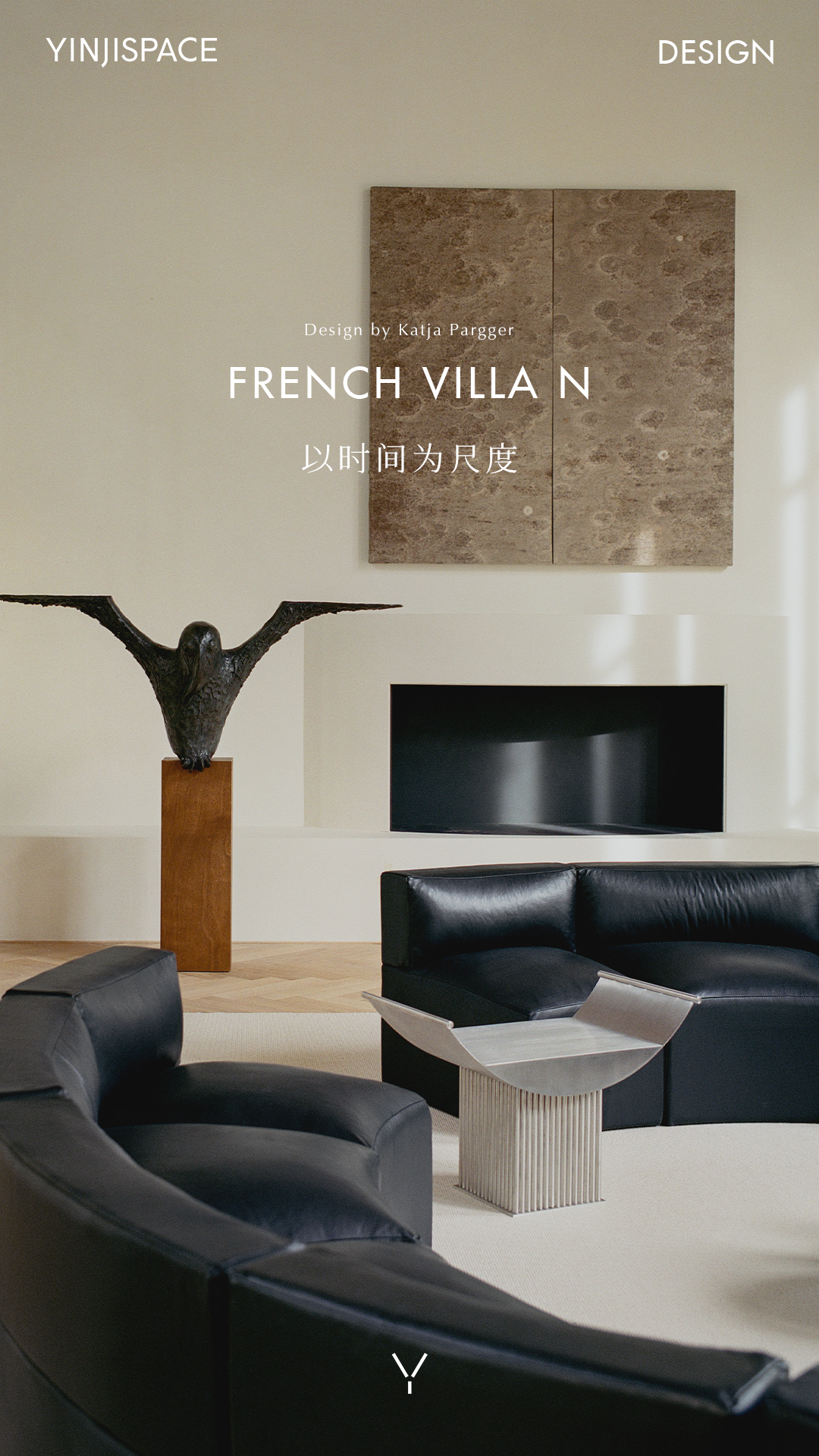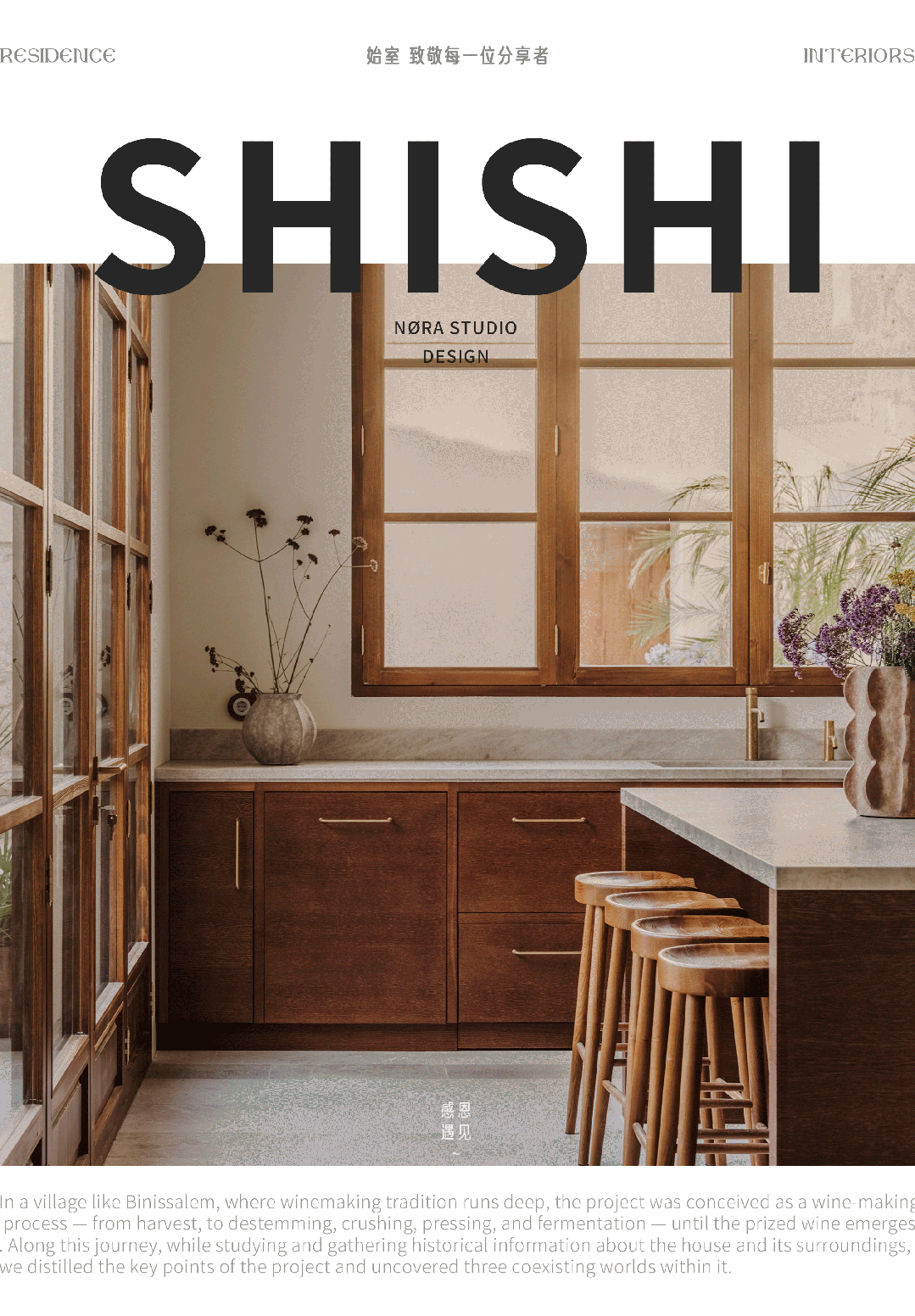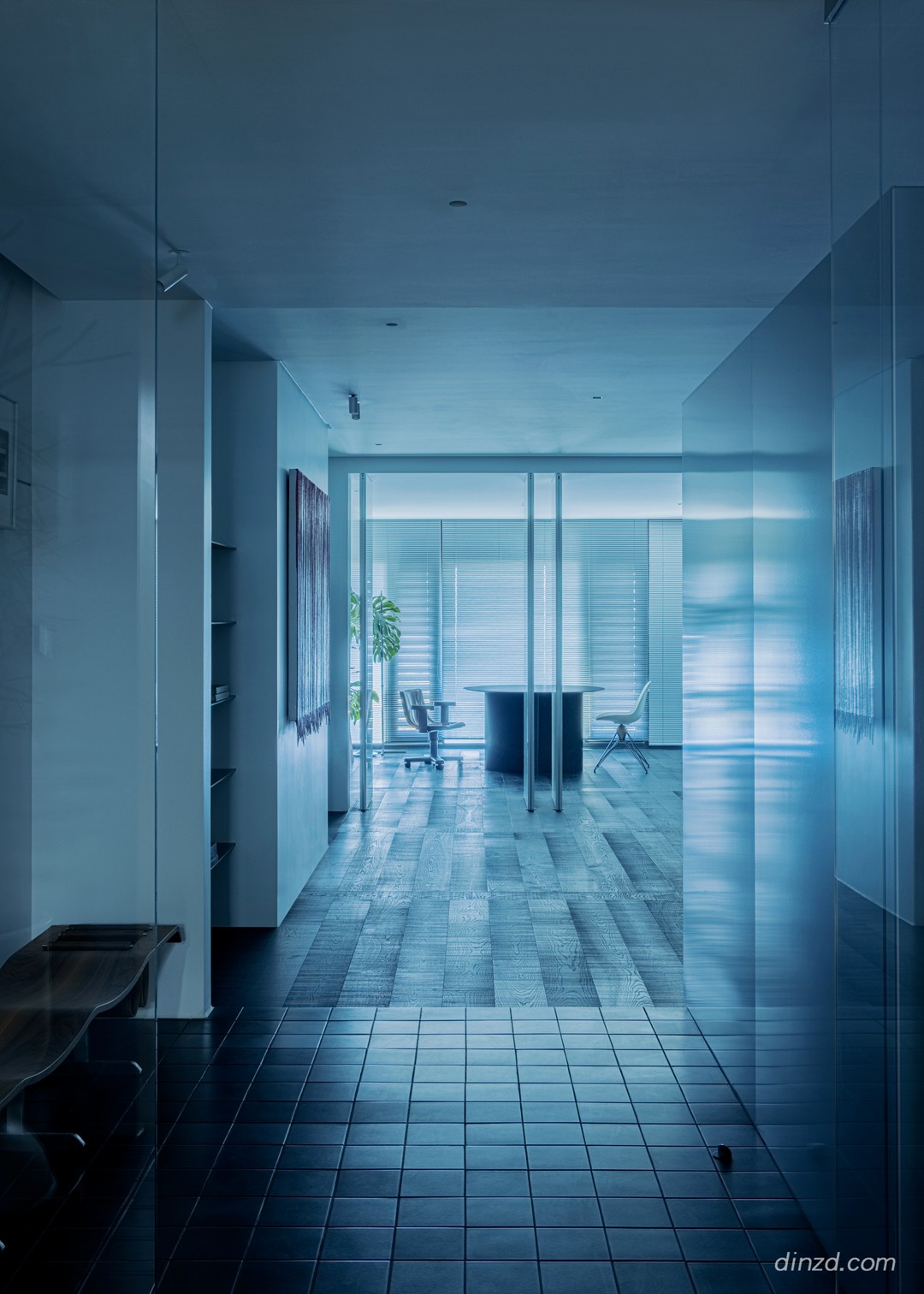意向东方 大别山醉饮山房民宿 首
2025-04-08 21:47
临水玉泉醉饮山房民宿位于安徽舒城风景秀美的庐镇山林之中。此处原本是一处弃用了的单位宿舍,依山而建、背靠竹林、面对山谷比邻临水玉泉大别山洞藏酒庄。庐镇乡政府同临水酒业深度合作,希望洞藏白酒产业与乡村旅游相结合,利用酒庄周边现有闲置资产。安徽临水酒业已成为拥有华东地区最大的洞库和最多藏酒量、拥有最完整垂直年份洞藏酒的中国洞藏白酒企业。
Lin Shui Yu Quan Zui Yin Shan Fang Boutique Resort is located in the scenic mountains of Lu Town, Anhui Province, China. Originally a disused unit dormitory, the site is nestled against a mountain, backed by bamboo forests, and faces a valley adjacent to the Lin Shui Yu Quan Dabie Mountain Cave Wine Cellar. The Lu Town Township Government has collaborated deeply with Lin Shui Winery, aiming to integrate the cave-aged liquor industry with rural tourism by utilizing the surrounding idle assets. Anhui Lin Shui Winery has become the largest cave-aged liquor enterprise in East China, boasting the largest cave storage capacity and the most complete vertical collection of aged liquors in the country.
委托北京意向东方设计团队进行系统设计,希望通过设计改造过后成为其酒庄的一部分,能够融合住宿、食养、品鉴、社交、休养等综合功能,成为一个拥有自然观光与人文体验为一体的民宿式度假酒店。
The project was entrusted to the Beijing Yixiang Oriental Design Team for systematic design. The goal was to transform the site into a part of the winery, integrating accommodation, dining, tasting, socializing, and wellness functions, creating a boutique resort hotel that combines natural scenery with cultural experiences.
北京意向东方设计团队根据地形和原有建筑位置,结合临水玉泉酒品牌的文化内涵,确定以“山水秘境、竹林山居”为主题,通过建筑外观、室内空间、景观及陈设设计,依托地形地貌特征及功能、文化诉求,结合主题系统的设计,打造具有独特风貌、环境幽雅、文化鲜明、功能适宜的空间环境。
The design team, based on the terrain and the original building layout, combined with the cultural essence of the Lin Shui Yu Quan brand, established the theme of Mountain and Water Secret Realm, Bamboo Forest Mountain Residence. Through architectural exteriors, interior spaces, landscape, and furnishings, the design leverages the topographic features and functional and cultural demands to create a unique, elegant, and culturally rich environment.
设计团队在项目中充分利用了场地的自然条件,通过巧妙利用原有地形的高差和临水优势,成功地将建筑与周围的自然环境融为一体。建筑外观采用了简洁的线条和现代材料,还融入了传统中式建筑元素,如坡屋顶、庭院布局等,既体现了现代建筑的简洁与功能性,又彰显了深厚的文化底蕴,使建筑在现代与传统之间找到了平衡。
The design team made full use of the natural conditions of the site, skillfully utilizing the original terrains elevation differences and the proximity to water to seamlessly integrate the buildings with the surrounding natural environment. The architectural exterior features clean lines and modern materials, incorporating traditional Chinese elements such as sloping roofs and courtyard layouts. This blend of modern simplicity and functionality with deep cultural heritage strikes a balance between contemporary and traditional architecture.
为了进一步提升空间的实用性和流畅性,设计团队在客房与大堂两栋建筑之间增加了一个连廊,巧妙地将两栋独立建筑衔接起来。这一设计不仅优化了动线,还提升了整体空间的连贯性和舒适性。连廊的设计延续了建筑整体的自然风格,采用大面积玻璃窗,引入自然光线和外部景观,使客人在行走过程中也能感受到周围的山石、竹林等自然元素,增强了空间与环境的互动性。
To enhance the practicality and flow of the space, the design team added a connecting corridor between the guest rooms and the lobby buildings, cleverly linking the two independent structures. This design not only optimizes the circulation but also improves the overall spatial coherence and comfort. The corridor continues the natural style of the buildings, using large glass windows to introduce natural light and external views, allowing guests to experience the surrounding rocks, bamboo forests, and other natural elements as they move through the space, enhancing the interaction between the space and the environment.
室内空间设计则注重功能分区,结合白酒文化的展示需求,设置了多个功能区域,如品牌展示区、品鉴区和休闲区等。通过开放与半开放的空间布局,增强了空间的流动性和互动性,使游客在参观过程中能够更好地体验白酒文化的魅力。
liquor culture with multiple functional areas such as brand exhibition zones, tasting areas, and leisure spaces. Through open and semi-open layouts, the design enhances the fluidity and interactivity of the space, allowing visitors to better experience the charm of liquor culture.
同时,室内设计也延续了外部的自然风格,整体色调以原木色为主,采用天然材料和柔和的色调,既保持了简约的现代感,又与周围的天然山石、竹林等景观相得益彰,形成了和谐统一的视觉效果。
The interior design focuses on functional zoning, incorporating the display needs of The interior design also extends the natural style of the exterior, with a color palette dominated by wood tones and the use of natural materials and soft hues, maintaining a modern simplicity while harmonizing with the surrounding natural landscape of rocks and bamboo forests, creating a unified visual effect.
景观设计利用本地植物和石材,打造自然质朴的庭院景观,营造出静谧而富有诗意的氛围,与品牌的文化内涵相呼应。墙面设计则选用与酒品牌文化相关的艺符号,通过细节的点缀,进一步强化空间的主题性和文化属性。
The landscape design utilizes local plants and stones to create a natural and rustic courtyard, evoking a serene and poetic atmosphere that resonates with the brands cultural essence. Wall designs incorporate artistic symbols related to the liquor brand, further reinforcing the thematic and cultural attributes of the space through detailed touches.
在两栋原始建筑的旁边有一片荒地,设计团队考虑增添民宿的多功能性,在荒地上规划设计了一座竹林剧场,依山势而建,剧场呈半围合式,无需华丽的舞台布景,竹林本身就是最美的舞台背景。竹林剧场是一座会呼吸的建筑,它将艺术与自然完美融合,为人们带来全新的感官体验。在这里艺术充分融入自然。
Adjacent to the two original buildings lies a piece of wasteland. To enhance the multifunctionality of the resort, the design team planned a bamboo forest theater on this site. Built along the mountain slope, the theater is semi-enclosed, requiring no elaborate stage settings as the bamboo forest itself serves as the most beautiful backdrop. The bamboo forest theater is a breathing structure, perfectly blending art with nature, offering a new sensory experience where art fully integrates into the natural environment.
整体设计以“山水秘境、竹林山居”为核心,通过建筑、室内、景观和陈设的协同设计,创造出一个既符合现代功能需求,又充满文化韵味的空间环境,充分展现了临水玉泉酒品牌的独特魅力。
Overall, the design centers on the theme of Mountain and Water Secret Realm, Bamboo Forest Mountain Residence, creating a space that meets modern functional needs while being rich in cultural significance, fully showcasing the unique charm of the Lin Shui Yu Quan liquor brand through the coordinated design of architecture, interiors, landscape, and furnishings.
意向东方团队以东方风格创意空间设计为主要方向,专注于对于传统文化元素、地域文化特点、商业经营规律与空间关系的梳理研究与结合应用。以将传统文化传承与现代空间创新为设计原则,秉承”意蕴东方,大象有形”以“新旧两立,古为今用” 为设计原则,汲取传统文化元素运用当代设计语言,表述对传统及文化尊重的同时,同时运用设计方式和艺术语言表达文化、功能、商业及受众与空间的关系。其作品汲取和传承了传统的美学元素,借鉴和采取了现代的设计手法,将富有诗意的“新而中”“中而新”的中国传统美学思想与现代设计思想进行了融合、解构和独立表达。其作品将艺术、商业、文化与设计进行了有机的组合并获得了良好的效果。
创立至今,在酒店空间设计、文化空间设计、餐饮空间设计、酒空间设计等多个项目中为多家机构提供室内空间设计、建筑设计、文化创意策划、文旅项目策划与设计,艺术陈设等创意及设计服务、曾设计过数百个设计项目,涉及餐饮、酒店、文化场馆等多个项目,并曾获得艾特奖、金外滩、华鼎奖、德国IF奖、法国双面神奖、日本国际先锋设计大奖、金创意奖、筑巢奖等多个国内外重要设计奖项。公司在成都、上海、西安均设有工作室。旗下拥有创意设计中心、设计产品展示中心、木作工坊、陶艺工坊等实体机构。集文化创意、空间设计、软装陈设、视觉设计、产品制作服务,为客户提供一体化设计项目解决方案。
采集分享
 举报
举报
别默默的看了,快登录帮我评论一下吧!:)
注册
登录
更多评论
相关文章
-

描边风设计中,最容易犯的8种问题分析
2018年走过了四分之一,LOGO设计趋势也清晰了LOGO设计
-

描边风设计中,最容易犯的8种问题分析
2018年走过了四分之一,LOGO设计趋势也清晰了LOGO设计
-

描边风设计中,最容易犯的8种问题分析
2018年走过了四分之一,LOGO设计趋势也清晰了LOGO设计









































































