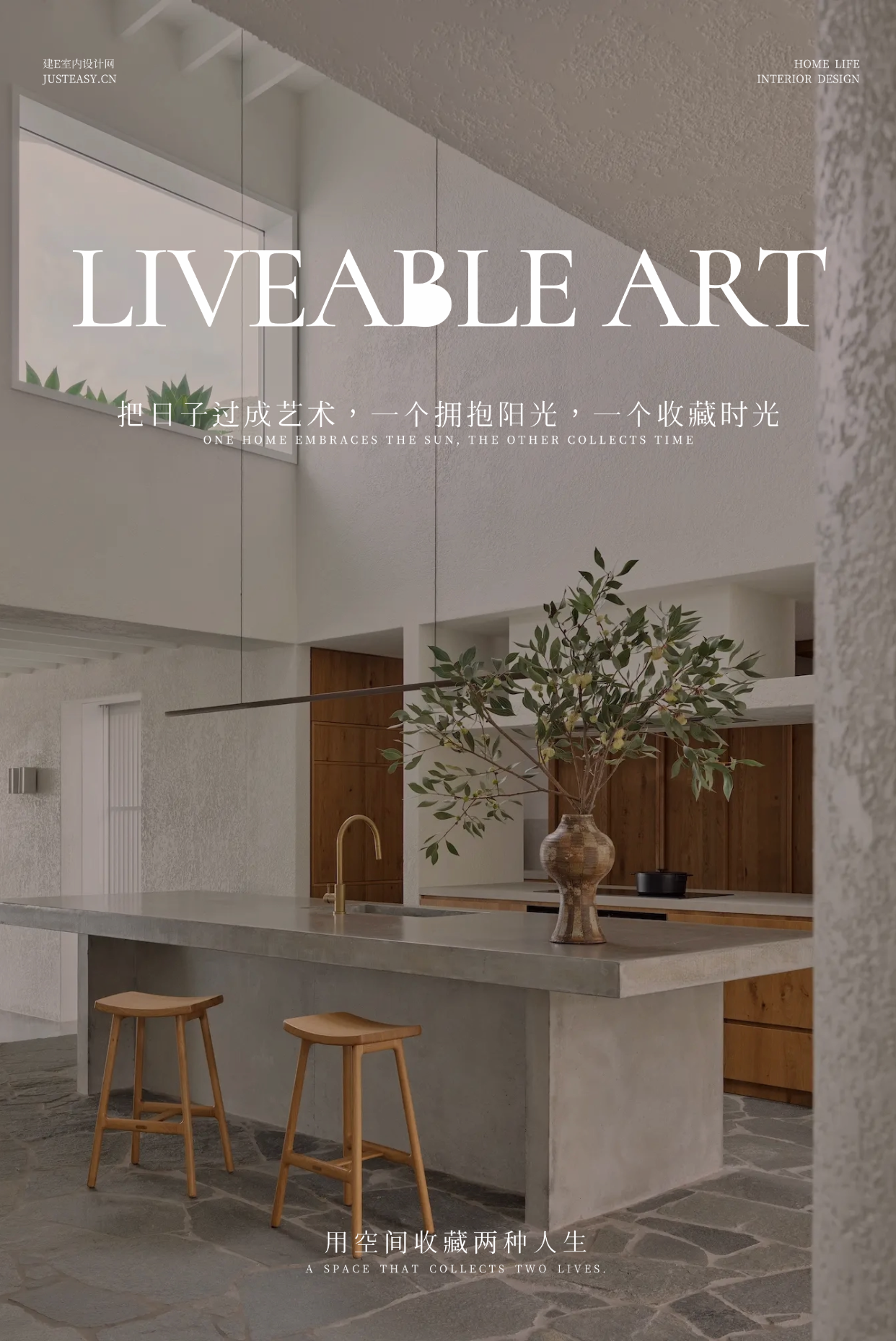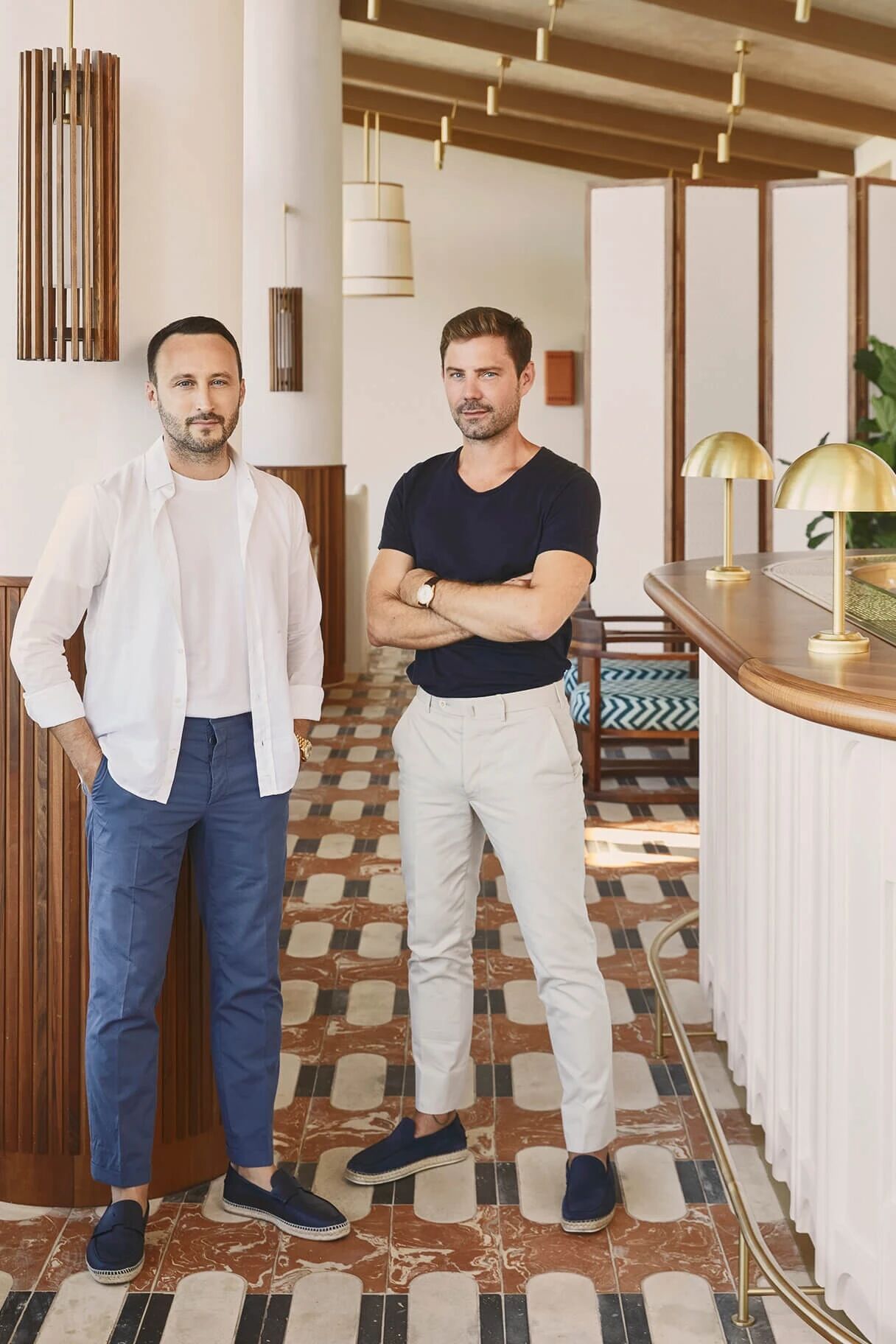平行象上设计「实景呈现」 流动旋律 首
2025-03-19 16:58
与您一起探索设计之美


晴云轻漾,熏风无浪
微风轻轻地吹拂着
拂进来的微风
如同一阵抚爱似地
拂着空间的每个角落
那是一种柔和的、温暖的、平静的清风
一种被这个海岸生长的
种种芬芬醉人的花木
所饱和的春风
Chapter I
归于本心
Turn to ones heart
万物归心
人与空间的相互投射
予以协同共生
呈现质感、层面
随时间
空间的稳
心愈静








入户一望,主题分为客、餐、茶三厅。
妙地融合,却又独立自在。窗外即是五缘湾海景,
多重几何的拼接,滨海意式轻奢的浪漫在此彰显。
在光阴间,相聚、相会。
大理石面的自然质感与纯色块对应,无心,独一。
Upon entering the house, the theme is divided into three halls: guest, dining, and tea. Cleverly integrated yet independent and free. Outside the window is the sponge of Wuyuan Bay, a combination of multiple geometries, showcasing the romance of coastal Italian light luxury. In the world of light and shadow, we gather and meet. The natural texture of the marble surface corresponds to the solid color blocks, unintentional and unique.




以色块来过渡空间,却仍保持空间的流畅度。厨房与餐厅采用大面积的灰。其意式轻奢质感与智能家电相匹配,引领出品质生活之调。餐厅吊顶选用前卫别样的吊灯,延伸出现代形态。
Color blocks are used to transition the space, and large areas of ash are used in the kitchen and dining room. Its light luxury texture matches with smart home appliances, leading the tone of quality life. Restaurant ceiling selection of avant-garde chandeliers, extending a modern form.






品茗区靠近窗处,感光之变,品南方嘉木之味。在饮茶间,与己与友,感受纯粹与灵动。二层靠窗出打造出一块独立的休闲区,为个人独处划分出一处别样的角落,海风微微,独享当下。
Tea tasting area near the window, the change of light, the taste of southern Jiamu. In the tea room, with yourself and friends, feel pure and smart. The second floor creates an independent leisure area by the window, creating a different corner for individuals to be alone.




悬浮式的楼梯踏步设计,以其不规则的形态布局,巧妙地勾勒出空间的灵动轨迹,不仅赋予了环境以轻盈飘逸之感,还深刻融入了艺术气息,实现了自然与现代的完美平衡。
The suspended staircase tread design, with its irregular layout, cleverly outlines the dynamic trajectory of the space, not only giving the environment a sense of lightness and elegance, but also deeply integrating artistic atmosphere, achieving a perfect balance between nature and modernity.






餐厨空间大面积铺陈的灰色调,成为了整个空间的视觉焦点,它不仅彰显出一种低调而奢华的意式风情,更以一种现代而前卫的方式,将灰色的魅力发挥到了极致,让整个用餐区域充满了现代艺术的气息与不凡的品味。
The large area of gray tones in the kitchen and dining space has become the visual focus of the entire space. It not only showcases a low-key and luxurious Italian style, but also maximizes the charm of gray in a modern and avant-garde way, filling the entire dining area with the atmosphere of modern art and extraordinary taste.










每一件器物,每一份摆设,都致力于追寻那肌肤与指尖能感知到的原生质感。布艺散发着温馨的拥抱感,茶台则以其独有的韵致,与晨曦暮霭中温柔洒落的阳光轻声细语,共同编织出一个惬意悠然、舒适宜人、宁静祥和的居住空间。
Every object, every decoration, is dedicated to pursuing the primal sensation that can be perceived by the skin and fingertips. The fabric exudes a warm embrace, while the tea table, with its unique charm, weaves together with the gentle sunlight falling in the morning and evening.
Chapter II
归梦休憩
Return to sleep and rest
独处自在
归梦休憩
闭眼听海
营造温暖的私人角落
将功能实用与
人性化角度的考量相结合
衍生出空间与人的关系










没有过多刻意的元素彰显,将卧室空间本体的“静”与“私”的双元。舒适极简,适用于任何年龄层面。家的感受,不仅由视觉来创造,其感官体验、流动的场景都能成为感受的组成之一。
There are not too many deliberate elements to highlight, the bedroom space itself of the quiet and private dual. Comfortable and minimal, suitable for any age level. The feeling of home is not only created by the vision, but also its sensory experience and flowing scene can become one of the components of the feeling.




完成一天的学习,需要精心修养的空间。安然好梦,孩童的世界纯粹、温和。蓝色同时呼应了海湾元素,使得空间与自然有着呼应。设计之心,为孩子营造自然的家居氛围。
To complete a days study, you need space for careful cultivation. Safe dream, the world of children is pure and gentle. Design, but also for children to create a natural furniture atmosphere.




平行象上设计 | 设计单位
卢金龙 梁
翠婷 吴炜龙 王秋卜
| 设计团队
福建·厦门 | 项目地址
240㎡ | 项目面积


荣誉:
-2021年:APSDA亚太空间最具影响力奖
-2022年:上海国际设计周金梁设计奖
-2022年:APSDA亚太空间大奖赛 银奖
-2023年:日本DPA国际设计大奖
-2023年:双面神GPDPAWARD国际设计TOP100
-2024年:第二十七届中国室内设计大奖赛
CIID别墅公寓工程类优秀奖
-2024年:意大利IDA国际设计大奖
“年度T0P100国际创新设计师大奖”































