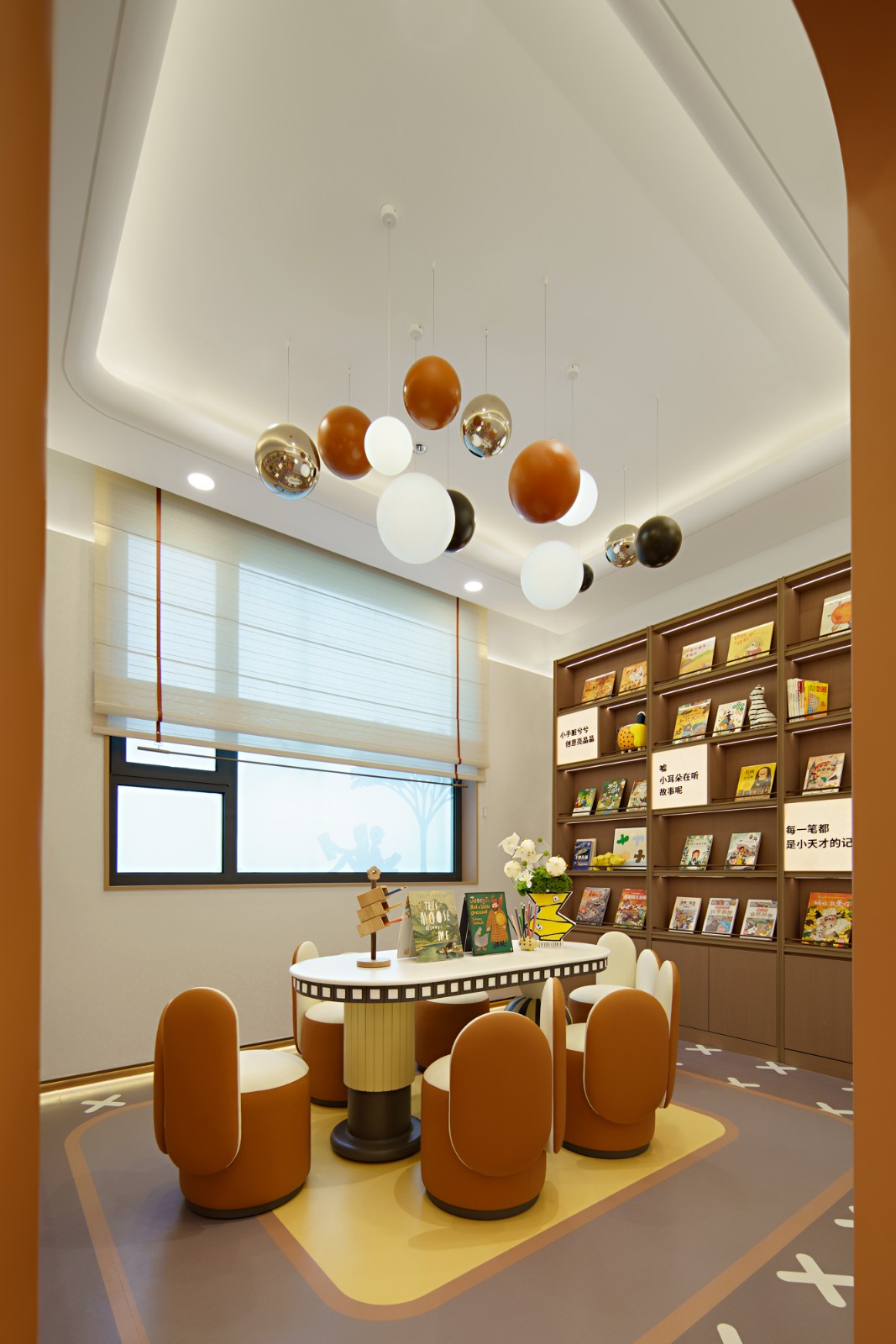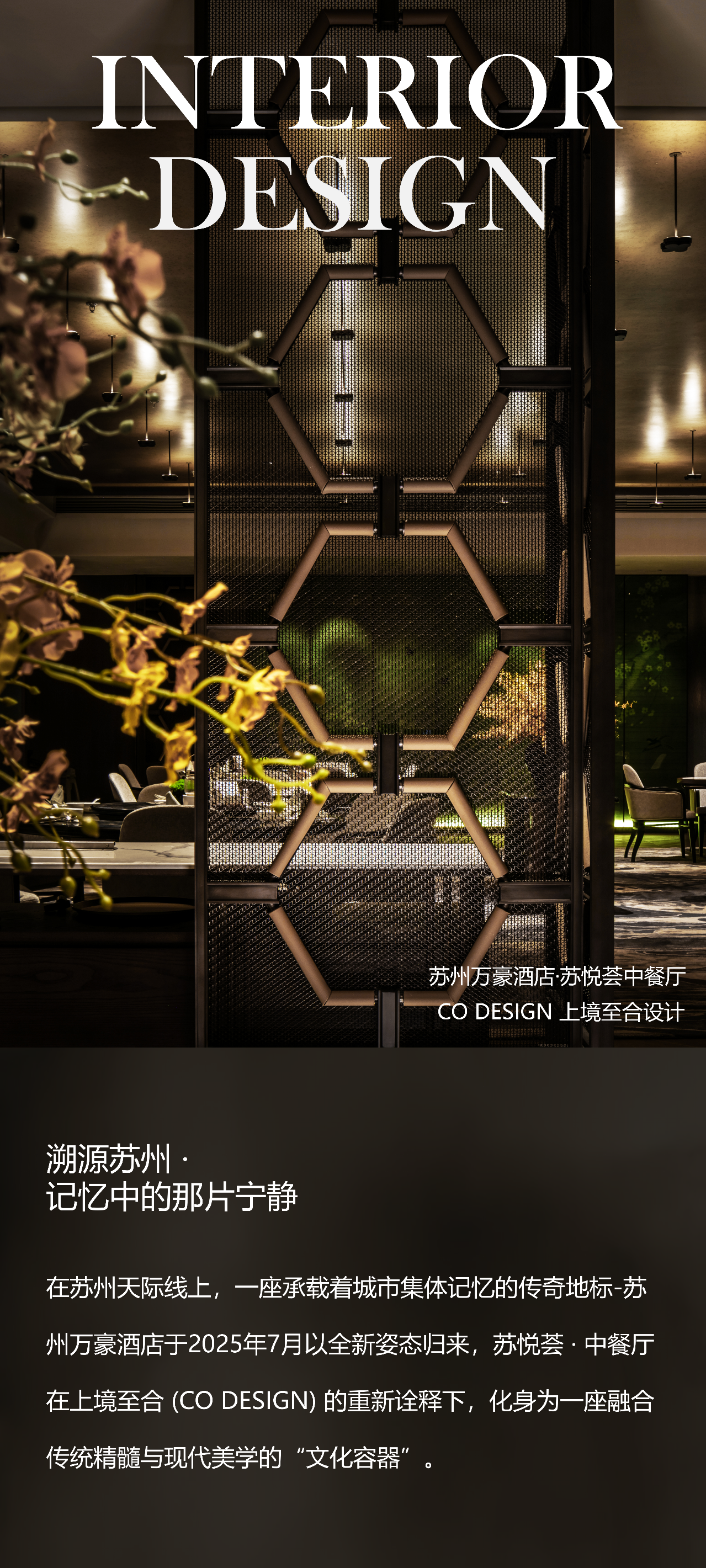新作| Georgina Wilson Associates • 艺术家的隐居处 首
2025-02-14 22:39


空间的一半依赖于设计
另一半则源自于存在与精神
Half of space depends on design the other half is derived from presence and spirit.
——安藤忠雄(Tadao Ando)


Lavender Bay House 位于悉尼港的北岸,是邻里交流的特别场所。这座僻静的住宅坐落在温迪·怀特利的秘密花园边缘,是一座光线充足的老别墅的改造——一处宁静的休憩地,焕然一新,既尊重历史,又与居住于此的杰出艺术家相得益彰。
Lavender Bay House is located on the north shore of Sydney Harbour and is a special place for neighborhood exchange. This secluded residence is located on the edge of Wendy Whiteleys secret garden and is a transformation of a well lit old villa - a peaceful resting place that has been rejuvenated, respecting history while complementing the outstanding artists who reside here.








艺术家的隐居处体现了优雅的郊区避难所,以内在的流动和飘逸的轻盈为中心。“理想的结果是温暖、明亮、实用和友好,注重社区,”首席建筑师乔治娜·威尔逊回忆道。在现有建筑足迹的指导下,建筑师精心重新构想了体积,以提升生活体验。传统和现代元素通过简约的空间和装饰方法共存,为反映业主创造力的珍贵物品创造了一个精致的容器。
The artists retreat embodies an elegant suburban sanctuary, centered around inner flow and graceful lightness. The ideal outcome is warmth, brightness, practicality, and friendliness, with a focus on community, recalled Chief Architect Georgina Wilson. Guided by the existing architectural footprint, the architect carefully reimagined the volume to enhance the living experience. Traditional and modern elements coexist through simple spaces and decorative methods, creating an exquisite container for precious items that reflect the creativity of homeowners.








自然光渗透到住宅的每个区域,使既有的建筑变得柔和。“连接的重要性是设计的核心,”威尔逊解释道。“重点放在改善与外观和周围景观的关系上,确保每个楼层都能通向外部。”在平面图的中心,一条钢带楼梯贯穿各层,让经过过滤的光线从上方的天窗进入。同样,一个低调的厨房重新出现在住宅的中心,采用巧克力色饰面和卡拉卡塔石。房间的设计可以随着时间的推移而适应:阁楼加建成为一个工作室,而楼下区域则为未来的独立住所提供了潜力。
Natural light permeates every area of the residence, making the existing buildings softer. The importance of connectivity is at the core of design, Wilson explained. The focus is on improving the relationship with the appearance and surrounding landscape, ensuring that each floor has access to the outside. At the center of the floor plan, a steel belt staircase runs through each floor, allowing filtered light to enter through the skylight above. Similarly, a low-key kitchen has reappeared in the center of the residence, featuring chocolate colored finishes and Karakata stones. The design of the room can adapt over time: the attic is added as a studio, while the downstairs area provides potential for future independent residences.






























从绿树成荫的人行道开始,陶土、木瓦和粘土砖装饰给人留下了深刻的第一印象,然后逐渐下降到主要的公共空间。室内弥漫着一种平静的气氛,让人联想到画廊般的品质和精心策划的时刻。“在庆祝传统地方风格时,灵感来自当地的海滨环境,”威尔逊说。砂岩块、马赛克瓷砖、华丽的檐口和彩色玻璃等传统元素与更鲜明的当代干预措施相映成趣。石灰水洗木地板和抛光灰泥营造出柔和的基调,点缀着灰色纹理大理石、胡桃木细木工和云母氧化铁——这是对悉尼海港大桥背景的致敬。
Starting from the tree lined sidewalk, the decorations of clay, wooden tiles, and clay bricks leave a deep first impression on people, gradually descending to the main public spaces. There is a calm atmosphere permeating the room, reminiscent of gallery like quality and carefully planned moments. When celebrating traditional local styles, inspiration comes from the local seaside environment, Wilson said. Traditional elements such as sandstone blocks, mosaic tiles, ornate eaves, and stained glass complement more vivid contemporary interventions. Lime washed wooden flooring and polished plaster create a soft tone, adorned with gray textured marble, walnut wood joinery, and mica iron oxide - a tribute to the background of Sydney Harbour Bridge.






功能性物品采用简约风格,以增强个性化的室内空间。厨房岛台呈现为一块整体,让人联想到雕塑作品的底座,融入了金赭石条纹,呼应了新旧黄铜色调。绘画色彩充当了艺术品和建筑之间的桥梁;厚实的中性织物放在土制煤渣地毯上,旁边是染色木材和各种色调的金属装饰。“结果是柔和的雕塑形式和柔和的色彩和纹理的令人愉悦的混合,它们不会喧嚣地吸引注意力,而是融入其宁静的环境,”威尔逊解释道。
Functional items adopt a minimalist style to enhance personalized indoor spaces. The kitchen island is presented as a whole, reminiscent of the base of a sculpture, incorporating golden ochre stripes that echo the old and new brass tones. Painting colors serve as a bridge between art and architecture; Thick neutral fabric is placed on a homemade coal slag carpet, with dyed wood and various colored metal decorations next to it. The result is a delightful blend of soft sculptural forms and soft colors and textures that do not attract attention noisily, but blend into their peaceful environment, Wilson explained.






艺术家隐居处是一处宁静的避难所,专为创意活动而设计,与社区紧密相连。这栋住宅重新改造了历史遗迹,成为主人珍藏作品的极简主义避难所。
The artists retreat is a peaceful sanctuary designed specifically for creative activities, closely connected to the community. This residence has been renovated as a historic site, becoming a minimalist sanctuary for the owners collection of works.
INFO
项目名
称:LAVENDER BAY HOUSE
项目类型:私人公寓
项目地址:澳大利亚 悉尼
项目完成时间:2024
主创设计师:GEORGINA WILSON
计机构:GEORGINA WILSON ASSOCIATES
摄影版权:DAVE WHEELER
AGENCY FOUNDER


GEORGINA WILSON
GEORGINA WILSON ASSOCIATES
创始人 / 首席建筑师
Georgina Wilson
作为一名拥有超过 25 年从业经验的屡获殊荣的注册建筑师,我有幸设计出将美观与功能完美融合的住宅和商业空间。我对建筑有着深厚的热情,我坚信住宅不仅应具有视觉吸引力,还应提升日常生活品质。
您居住的空间应该尽力为您提供支持,而不是您反过来支持您。我专注于创造高效而优雅的设计,并寻找务实、创新的解决方案,以识别并最大化进入和穿过房屋的体验、空间的规模、比例和有效性,以及这些空间、周围环境和自然光之间的关系。
作为 Georgina Wilson Associates 的创始人和首席建筑师,我的职业生涯让我走遍了世界各地,设计了各种形状和大小的住宅和商业空间。与我的团队和其他行业专家合作,我的作品融合了装饰艺术、日本和巴黎风格,创造出新颖、现代的设计,具有独特的澳大利亚风格的轻松美感。































