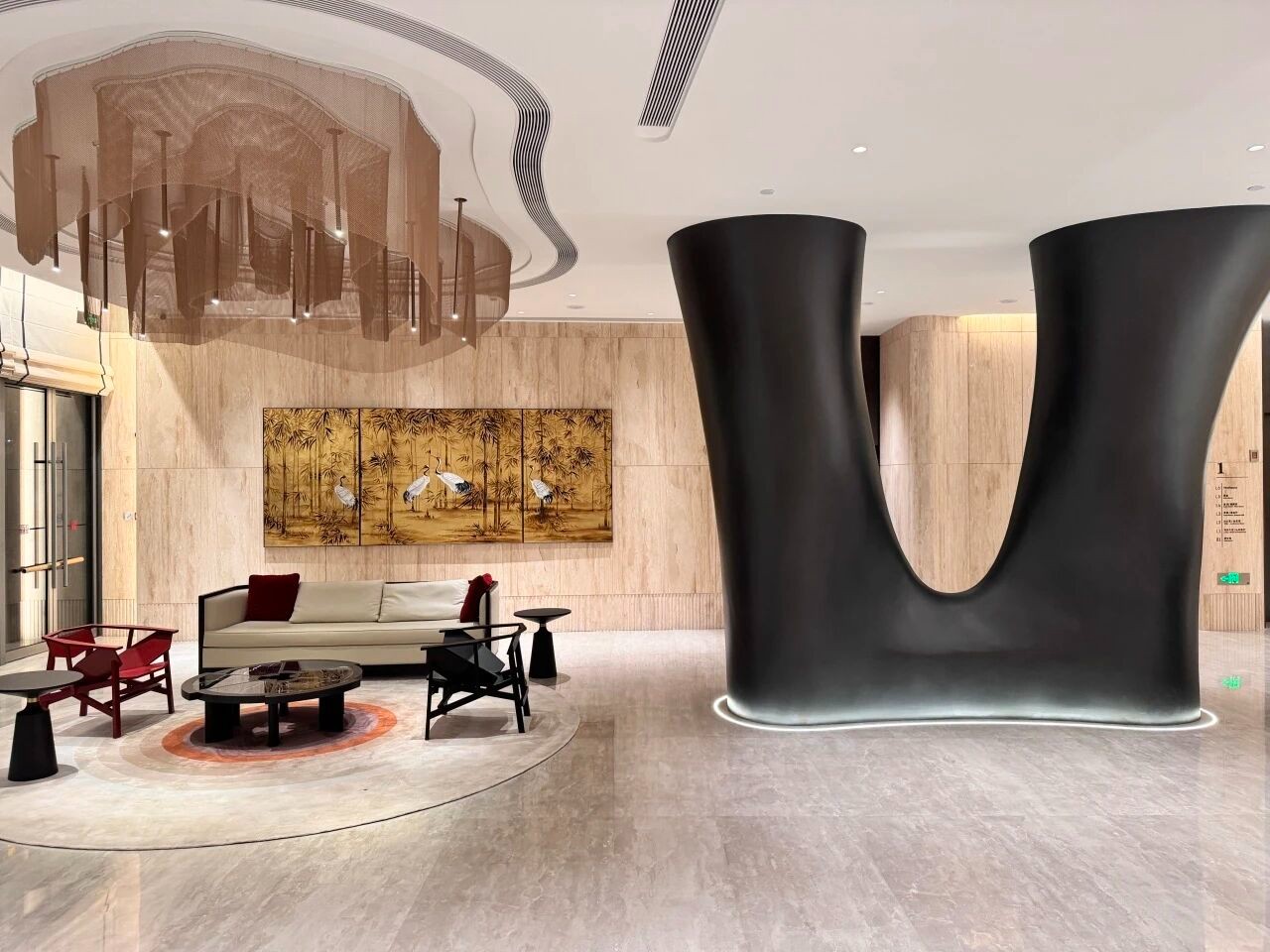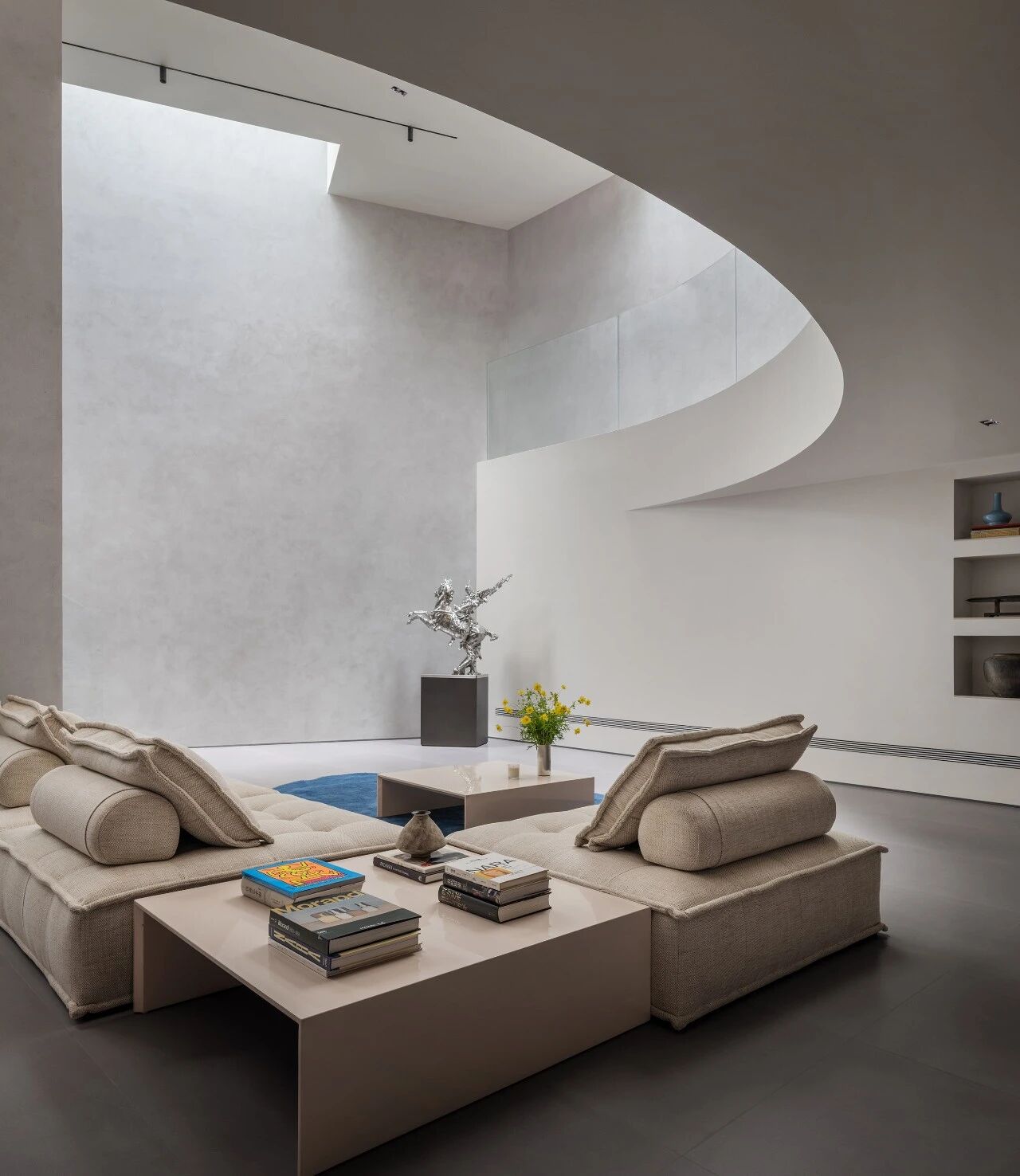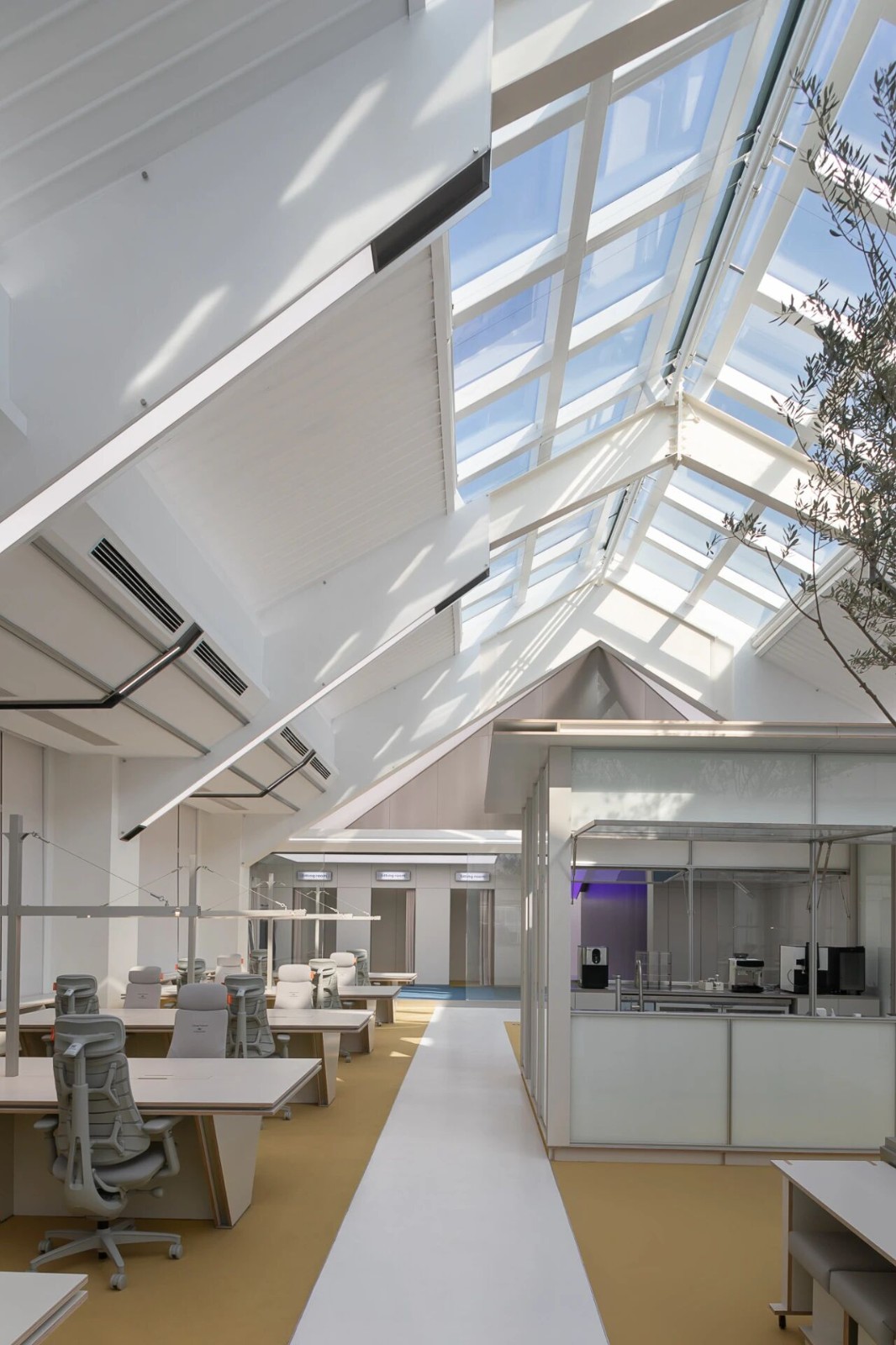加州Nicole Hollis当代住宅,内外无界 首
2025-01-17 22:02
加利福尼亚旧金山湾区一条绿树成荫的街道背后,有一座消隐于街区的住宅建筑,它是当代优雅与建筑设计的完美结合。其外观由混凝土、钢板和玻璃构成,周围环绕着连绵起伏的草地和蓬松高大的草丛,内外无界。
Receding into the street behind a tree-lined street in Californias San Francisco Bay Area, a residential building is a perfect combination of contemporary elegance and architectural design. Its exterior is made of concrete, steel and glass, surrounded by rolling grass and fluffy tall grass, with no boundaries inside or outside.
Bay Area住宅由Olson Kundig建筑事务所设计,而Nicole Hollis则负责内部的室内设计。柔软的家具与大胆的线条形成鲜明对比,营造一种宁静且温馨的氛围,是一处城市中的理想居所。
The Bay Area house was designed by Olson Kundig Architects, while Nicole Hollis was responsible for the interior design. The soft furniture contrasts with bold lines to create a peaceful and welcoming atmosphere, an ideal place to live in the city.
With original colors, rich textures, and organic
住宅入口有一处引人注目的标志:一座悬挂于采光井上的黑色钢桥,通向一扇奠定了整个空间基调的青铜旋转门,光影在此自由流动。住宅内展示了家族大部分令人印象深刻的艺术收藏,其中包括Oscar Murillo和Alma Allen等艺术家的作品,而超大的玻璃窗则将周围郁郁葱葱的景观纳入室内。
The entrance to the house is marked by a black steel bridge suspended from a light well, leading to a bronze revolving door that sets the tone of the space, where light and shadow flow freely. The home displays much of the familys impressive art collection, including works by artists such as Oscar Murillo and Alma Allen, while oversized glass Windows incorporate the surrounding lush landscape inside.
Bay Area住宅有着多个功能分区,除了待客区,还有更为私密的家庭生活区。它们给房屋带来一种开放感,构筑了亲密而温暖的场景。这种双重功用的考量增进了住宅与自然的密切联系,并通过宽阔的玻璃面模糊室内外的边界。
The Bay Area houses have multiple functional zones, in addition to the guest areas, there are more private family living areas. They bring a sense of openness to the house and create an intimate and warm setting. This dual functional consideration enhances the close connection between the house and nature and
blurs the boundary between interior and exterior through the wide glazed surfaces.
在会客区,Patrick Naggar天鹅绒沙发与复古靠背扶手椅,以及Roman Thomas扶手椅一起摆放在壁炉周围,相映成趣。有着现代风格的客厅,配有深色的展示架,陈设着蓝色花瓶和书籍,严谨的建筑风格和俏皮的室内细节精心搭配使空间更加柔和。
In the receiving area, Patrick Naggar velvet sofas are juxtaposed with vintage backed armchairs and Roman Thomas armchairs around the fireplace. There is a contemporary living room with dark display shelves, blue vases and books, and the rigorous architectural style and playful interior details are carefully matched to make the space softer.
与公共起居区形成鲜明对比的是,家庭区的设计既有休闲氛围又有奢华感。灰色沙发、弧形椅子和摆放鲜花的咖啡桌相得益彰,塑造一种轻松惬意的情境。
In stark contrast to the communal living area, the family area is designed to be both casual and luxurious. Grey sofas, curved cha
irs and a coffee table with flowers complement each other to
create a relaxed setting.
厨房以28英尺长的Titiano大理石岛为中心,通向露台,延伸至户外。在主卧悬挑体量的遮挡下,设有专门的烹饪和用餐区。吧椅、深色橱柜、白色大理石背景墙以及立面陈设的一幅巨大抽象画共同构建了一种有序的结构和平衡,赋予空间经典且当代的美感。通过一扇宽大的落地窗,可以一览户外郁郁葱葱的自然景观。
The kitchen is centered on the 28-foot-long marble island of Titiano and opens onto the terrace, which extends to the outdoors. Sheltered by the overhanging volume of the master bedroom, there is a dedicated cooking and dining area. Bar chairs, dark cabinets, a white marble backdrop wall and a large abstract painting on the facade create an orderly structure and balance, giving the space a classic and contemporary aesthetic. A large floor-to-ceiling window offers a panoramic view of the lush nature outside.
艺术家David Wiseman设计的植物青铜屏风等定制元素进一步增加了空间的质感和艺术性,并将餐厅与客厅区隔开来。India Mahdavi椅子与Nicole Hollis定制的餐桌相互协调。其上,一盏Verhoeven Twins的彩虹色枝形吊灯为空间增添了别样的韵味。
Bespoke elements such as a plant-bronze screen by artist David Wiseman further add texture and artistry to the space and separate the dining room from the living area. India Mahdavi chairs coordinate with Nicole Holliss custom dining table. Above, a rainbow chandelier of Verhoeven Twins adds a unique touch to
住宅的上层也同样经过精心的设计,室内装饰体现了Nicole Hollis的高雅品味,浅色木地板、天花与简约的设计风格,通过微妙的平衡勾勒出精致的生活空间。
The upper floors of the house have also been carefully designed, and the interior decoration reflects Nicole Holliss refined taste, with light wood floors, ceilings and simple design styles, and a delicate balance of exquisite living Spaces.
兼具功能与美学的办公区有着独特的细节,木质的桌子为空间增添了一种宁静感。定制的绿色天鹅绒沙发、复古的扶手椅、圆形咖啡桌以及墙上两幅色彩鲜明的艺术画作,创造了温馨且富有特色的内部环境,使其成为一个优雅舒适的休憩场所。
The functional and aesthetic office area has unique details, and wooden desks add a sense of serenity to the space. Bespoke green velvet sofas, vintage armchairs, round coffee tables and two colourful art paintings on the walls create a warm and colourful interior, making it an elegant and comfortable retreat.
复古独立的儿童房独具功能的考虑,提供私密性和玩耍空间。红色和蓝色相搭配,赋予空间一种奇思妙想的可能。主卧是一个远离喧嚣的宁静之地,采用中性色调,配有Hollis定制床和床头柜。拉开窗帘,室外泳池美景尽收眼底。
The retro separate childrens room has a unique functional consideration, providing privacy and play space. The combination of red and blue gives the space a whimsical possibility. The master bedroom is a peaceful place away from the hustle and bustle, in neutral colours, with a Hollis custom bed and nightstand. Open the curtains and take in the view of the outdoor pool.
Nicole Hollis为主浴室增添了艺术的气息,Vaselli的屏风与定制的大理石浴缸相辅相成。宽大的窗户将周围的景色和阳光充分引入室内,增进与自然的亲密联系。
Nicole Hollis adds an artistic touch to the master bathroom, and Vasellis screen complements the custom-made marble bathtub. Large Win
dows bring the surrounding views and sunlight into the interior, enhancing the intimate conn
定制的黑色木墙配以黄铜镶嵌,Faune石灰石地板和Mauro Mori定制的雕刻石水槽相映成趣。每个元素无不有着与众不同的精致感。
Bespoke black wood walls with brass inlays, Faune limestone floors and Mauro Moris custom carved stone sinks complement each other. Each element has a unique sense of refinement.
户外庭院配有一系列功能设施,鼓励家庭成员积极参与,如餐厅、厨房、泳池、运动场以及带有遮阳伞的座位区。其中Alma Allen的青铜雕塑摆放于房屋的三个倒映池之中,格外引人注目。天气晴好,可以邀请亲朋好友在此享受室外的惬意和欢乐,感受自然的节奏与力量。
The outdoor courtyard is equipped with a range of functional facilities to encourage active family participation, such as a dining room, kitchen, swimming pool, playground and a seating area with umbrellas. The bronze sculpture of Alma Allen is placed in the three reflecting pools of the house, which is particularly striking. The weather is fine, you can invite friends and family to enjoy the outdoor cozy and joy, feel the rhythm and power of nature.
Bay Area住宅展示了一种如画般的风景,将室内外环境融为一体。
以高雅的设计和经典本质,营造了难能可贵的透明感,它不仅是一处休憩之地,更是寻求安宁与滋养的精神庇护所,具有自然气息与人文情怀,呈现了加利福尼亚的当代生活本色。
The Bay Area House presents a picturesque landscape that blends the interior with the exterior. With elegant design and classic nature, it creates a valuable sense of transparency. It is not only a place to rest, but also a spiritual shelter seeking peace and nourishment. With natural atmosphere and humanistic feelings, it presents the essence of contemporary life in California.
采集分享
 举报
举报
别默默的看了,快登录帮我评论一下吧!:)
注册
登录
更多评论
相关文章
-

描边风设计中,最容易犯的8种问题分析
2018年走过了四分之一,LOGO设计趋势也清晰了LOGO设计
-

描边风设计中,最容易犯的8种问题分析
2018年走过了四分之一,LOGO设计趋势也清晰了LOGO设计
-

描边风设计中,最容易犯的8种问题分析
2018年走过了四分之一,LOGO设计趋势也清晰了LOGO设计





































































































