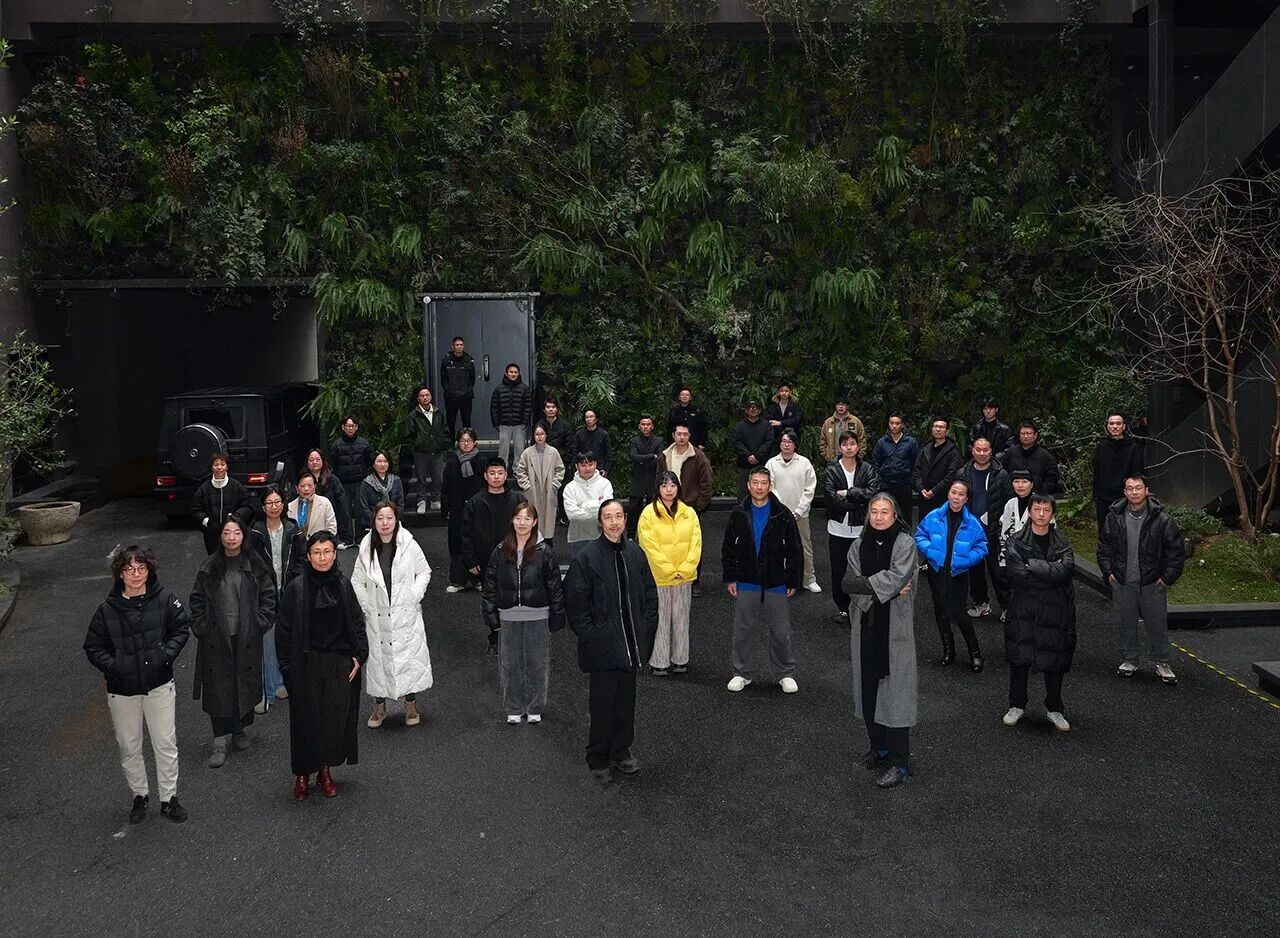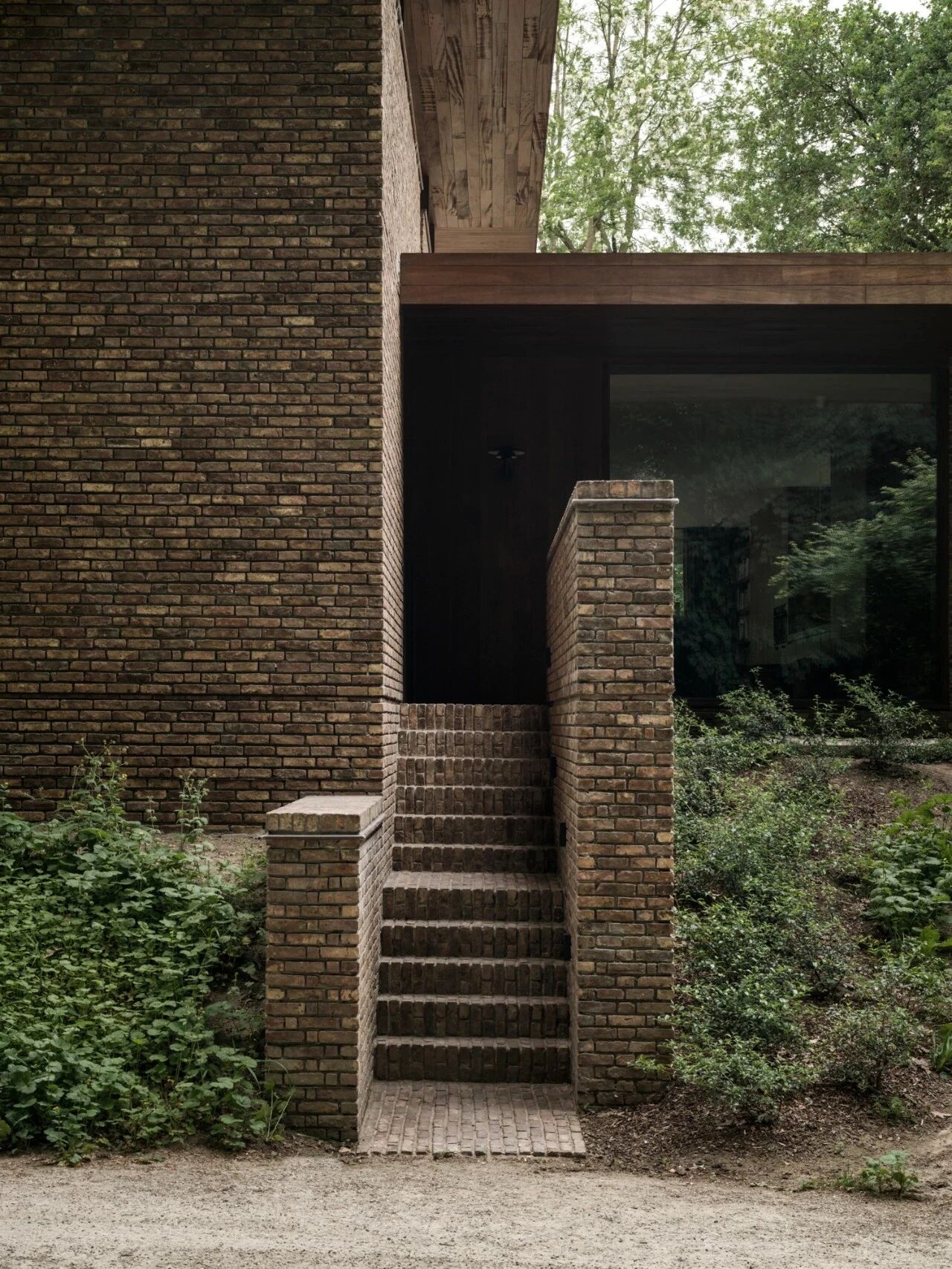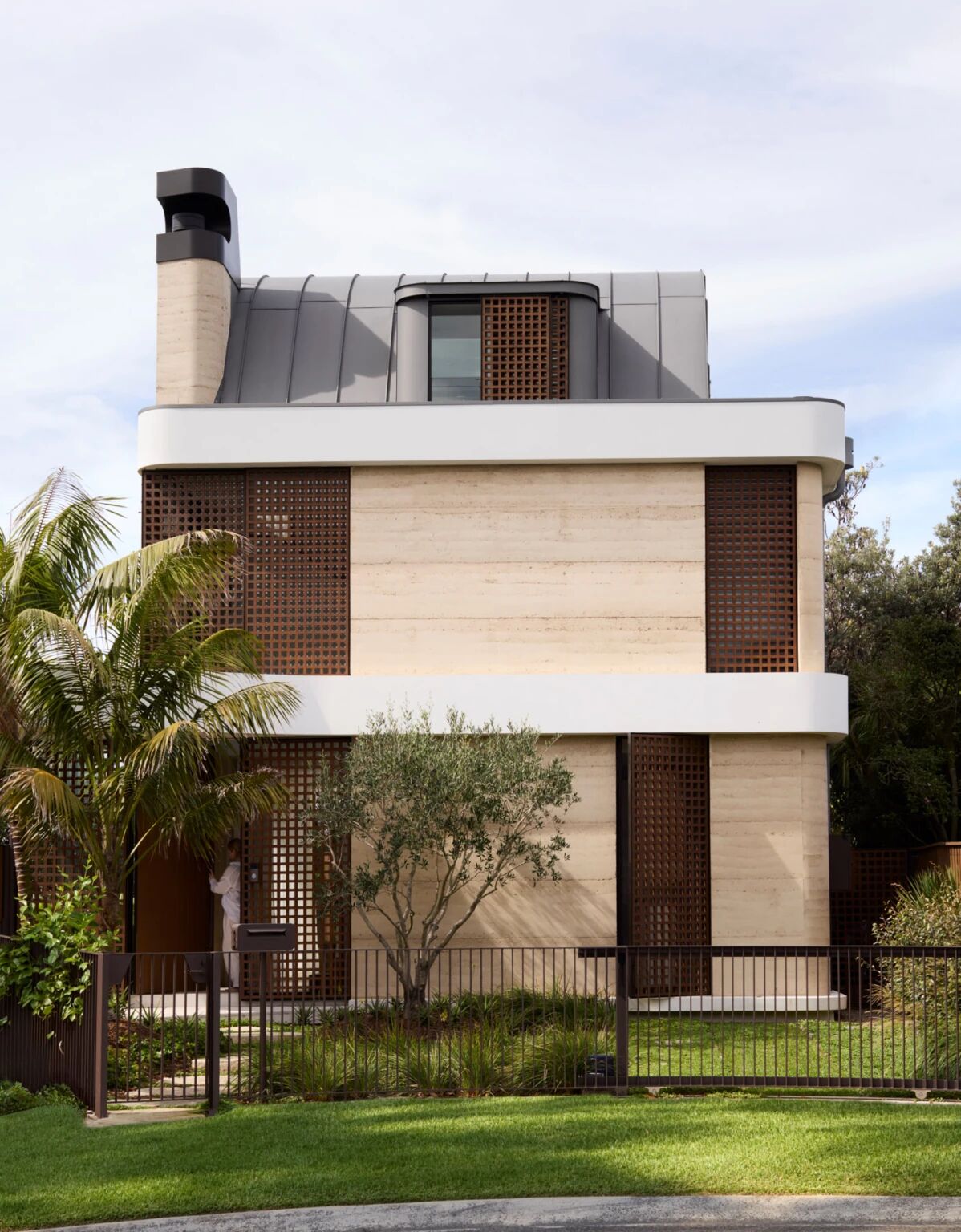Febrero Studio · 复古美学×诗意家居 首
2025-01-16 22:40
位于马德里时尚的Chamartín街区,一座20世纪60年代建筑内的复式阁楼,是一对年轻夫妇及其两个孩子的家。
Located in Madrid’s fashionable Chamartín neighbourhood, a duplex penthouse within a 1960s building is home to a young couple and their two young children.
江户时期,灯笼成为了日本生活方式的一部分,是日常生活中不可或缺的照明工具。Andon – 027力求将这种植根于日本生活方式的灯光——蜡烛柔和的光线透过和纸过滤——重新引入现代空间。
这对夫妇最近刚从纽约市搬来,他们在那里居住了数年。为了重新构想并翻新他们的新家,他们聘请了西班牙建筑事务所Febrero Studio。其设计的核心理念在于推崇简约并尊重原始风貌。为了展现这座建筑原本的特质,设计团队拆除了早期翻新时添加的过度隔断,包括沉重的装饰线条、砌死的窗户和人造壁炉。
Having recently relocated from New York City, where they had lived for several years, the family engaged Spanish architects Febrero Studio to complete the reimagining and renovation of their home.Central to the design approach was to champion simplicity and honour originality. Stripping back excessive compartmentalisation from earlier renovations in order to uncover the building’s original character included the removal of heavy mouldings, bricked-up windows and a faux fireplace.
Febrero Studio联合创始人Mercedes Gonzalez Ballesteros表示,能够参与这个项目他们感到非常愉快,因为客户与他们的理念不谋而合。他们会力求尊重建筑的原貌,去除那些与房产本质相冲突的巴洛克元素,转而采用简洁、中性且带有当代气息的改造方案。他们的目标是实现建筑公共区域与公寓内部在视觉和美学上的连贯性,保持最小的反差,确保设计既简洁又和谐。
Mercedes Gonzalez Ballesteros, co-founder of Febrero Studio, expressed great delight in participating in this project, as the clients vision aligned seamlessly with their own. They are committed to respecting the original architecture while removing Baroque elements that clash with the essence of the property. Instead, they will adopt a streamlined, neutral, and contemporary renovation approach. Their goal is to achieve visual and aesthetic continuity between the buildings common areas and the apartments interiors, maintaining minimal contrast to ensure a design that is both simple and harmonious.
这座住宅总面积约400平方米,分两层布局。一楼设有入口大厅,厅内有一座引人注目的白色楼梯,还设有开放式客厅、用餐区、厨房以及三间卧室和两间浴室。三个露台空间让阳光洒满室内,并促进室内外空间的连通;其中一个宽敞的露台与客厅相连,另外两个较小的露台则靠近主卧和入口。设计团队决定使用木镶板来隐藏门,并在墙壁和天花板之间创造连贯性。
Spanning approximately 400 square meters and distributed over two levels, the ground floor features an entrance hall with a striking white staircase, an open-plan living room, dining area and kitchen, as well as three bedrooms and two bathrooms. Welcoming sunlight and encouraging connection between the interior and outdoors are three terrace spaces; one large one connected to the living room, and two smaller ones near the master bedroom and entrance.The decision to use wood panelling was made to conceal the doors and create continuity between the walls and ceiling.
一些关键物品来自Febrero Studio的收藏,包括楼下的茶几、办公桌以及两张餐桌。
Several key items are sourced from Febrero Studios collection, including the coffee table, office desk.
自1975年以来,Daphine Terra落地灯一直代表着光明的本质。它在世界上一些最著名的现代艺术和设计博物馆展出。是一个永恒的功能和形式的综合体:一个铰接式手臂,一个旋转的扩散器,安装在变压器上。金属落地灯,有铰接式手臂和360度旋转的漫射器。铸铁的底座总是涂上黑色的漆。
由Schou Andersen设计的简约经典丹麦现代风格餐椅,椅框由实心红檀木打造。其线条优美,为空间增添高雅气息。
二楼延续了一楼宁静的中性色调和简洁线条的美学风格,一个多功能空间以一件集书架和第二厨房于一体的家具为中心。这一层还包括一个壁炉、内置沙发、用餐区以及一间配备小型健身房和桌上足球区的办公室。设计团队致力于在诸多技术限制(如管道和结构元素)的条件下,合理规划布局,成功克服挑战,实现了复杂楼梯结构的融入和空间规划的更新。这个项目最特别之处无疑在二楼,这个独特的多功能空间已经成为他们和业主的最爱。
Upstairs, a tonal aesthetic of calming neutral hues and clean lines continues via a multifunctional space centred around a piece of furniture that combines a bookshelf and second kitchen. This level includes a fireplace, built-in sofa, dining area and an office with a small gym and foosball area. Fitting a rational layout into a space with a number of technical constraints relating to plumbing and structural elements was a challenge overcome by the design team who were committed to the integration of a complex staircase and renewed spatial plan throughout.Undoubtedly, the most distinctive feature of this project lies on the second floor, where this unique and versatile space has become a favorite among both them and the homeowners.
休息室内Febrero Studio的收藏的复古桌上足球桌无疑是一个亮点。他们还融入了来自中国艺术家Mario Tsai设计的灯具,这些灯具由他们在西班牙分销。一楼的餐厅椅子为复古风格,而楼上的则由Vincent Van Duysen为Zara Home设计。
Several key items are sourced from Febrero Studios collection, including the coffee table, office desk, and two dining tables located downstairs. Among them, the vintage foosball table in the lounge area stands out as a highlight. They have also incorporated lamps designed by Chinese artist Mario Tsai, which they distribute in Spain. The dining chairs on the ground floor feature a vintage style, while those on the upper floor are designed by Vincent Van Duysen for Zara Home.
Pagoda 是一个模块化的堆叠照明系列,其灵感来自东亚传统的宝塔建筑。单元层采用工业压铸铝制成,堆叠式单元层可满足不同高度灯具的需求,如不同高度的台灯或落地灯。每层高度为4cm,客户可以根据自己的需要选择合适的高度。
Antique Lamp N° 188古董陶罐产自中国山西省,可追溯至20世纪70年代。这些质朴的陶罐曾用于储存油和水。独特的釉面与天然亚麻灯罩结合相得益彰。
这座马德里的顶层公寓体现了Febrero Studio对于打造独特、个性化空间的热情,在这里,原始建筑与现代设计能够和谐共存;它是对过去的颂扬,也是对未来温柔的迎接。
This Madrid penthouse reflects Febrero Studio’s passion for creating unique, personalised spaces where original architecture and contemporary design can coexist harmoniously; a celebration of the past and gentle welcoming of the future.
一个绿意盎然的小露台和一段楼梯迎接宾客的到来。这些元素共同构成了一个“白色木盒”,所有的过渡都在这里发生。
A small terrace with greenery and a staircase welcome guests into the home. These elements are part of a “white wood box” where all transitions take place.
ZARA CHAIR 03经典而现代,低调设计彰显材料本身的风采。
这款多用椅子以木制结构的固定线条与柔软的皮革形成鲜明对比,皮革因具有温暖感并且随着时间推移会呈现古铜色而被选用。
橡木仅经过一层蜡处理,有助于尽可能呈现原材料的外观和质地。
The upper floor is centered around a piece of furniture that combines both a bookshelf and kitchen.
Mercedes Gonzalez Ballesteros(左)Jesus Diaz Osuna(右)
Febrero Studio是一家由建筑师Mercedes Gonzalez Ballesteros和Jesus Diaz Osuna于2016年在马德里成立的工作室,主要从事建筑、室内设计和品牌环境设计。
We are a studio founded by architects Mercedes Gonzalez Ballesteros and Jesus Diaz Osuna in 2016 based in Madrid, whose main activity is architecture, interior design and branded environments. Our efforts are focused on creating warm and
致力于打造温馨、个性化且实用的空间,帮助公司和个人通过建筑和设计重塑自我。主要专注于住宅、办公室、酒店、餐厅和私人诊所的开发。
Dedicated to creating warm, personalized, and functional spaces, we assist companies and individuals in redefining themselves through architecture and design. Our primary focus lies in the development of residential homes, offices, hotels, restaurants, and private clinics. We approach each project with meticulous rigor.
采集分享
 举报
举报
别默默的看了,快登录帮我评论一下吧!:)
注册
登录
更多评论
相关文章
-

描边风设计中,最容易犯的8种问题分析
2018年走过了四分之一,LOGO设计趋势也清晰了LOGO设计
-

描边风设计中,最容易犯的8种问题分析
2018年走过了四分之一,LOGO设计趋势也清晰了LOGO设计
-

描边风设计中,最容易犯的8种问题分析
2018年走过了四分之一,LOGO设计趋势也清晰了LOGO设计























































































